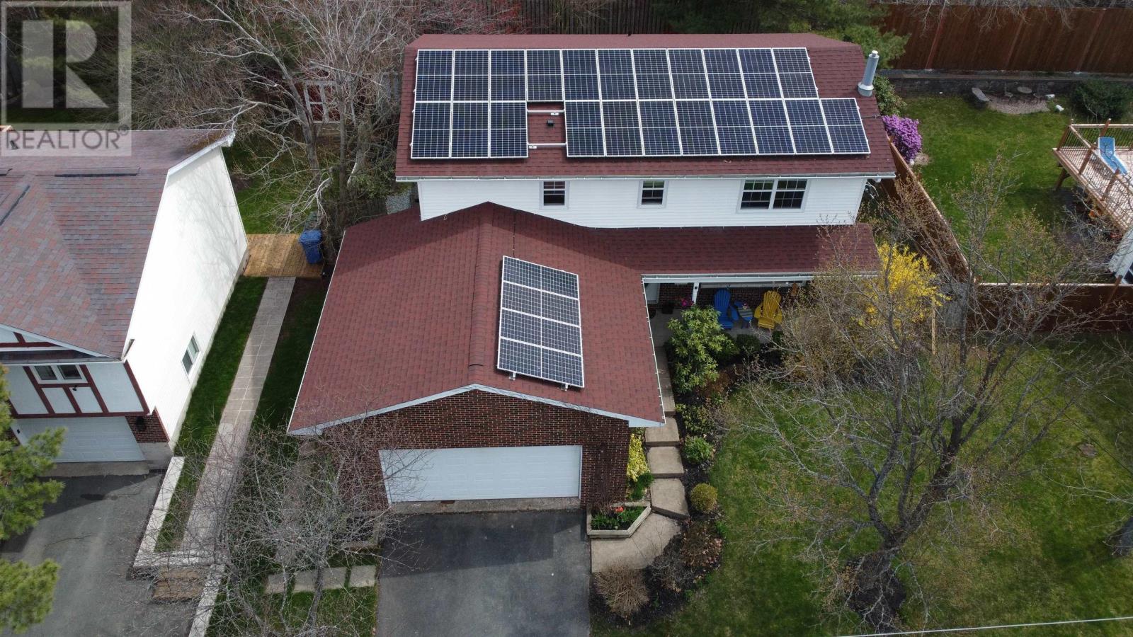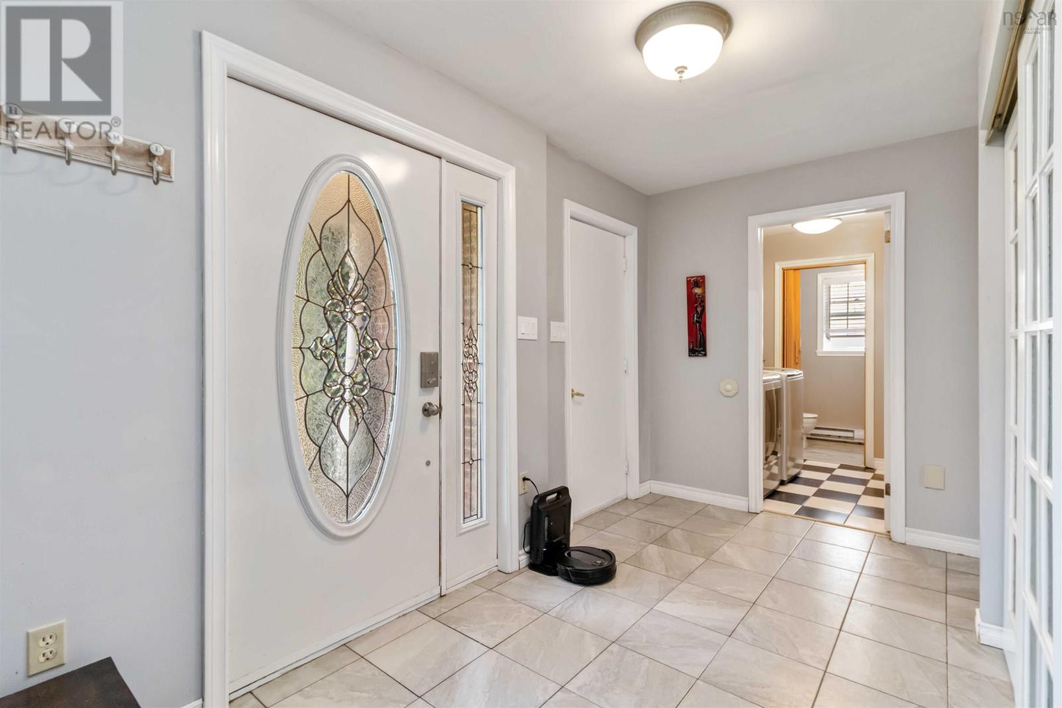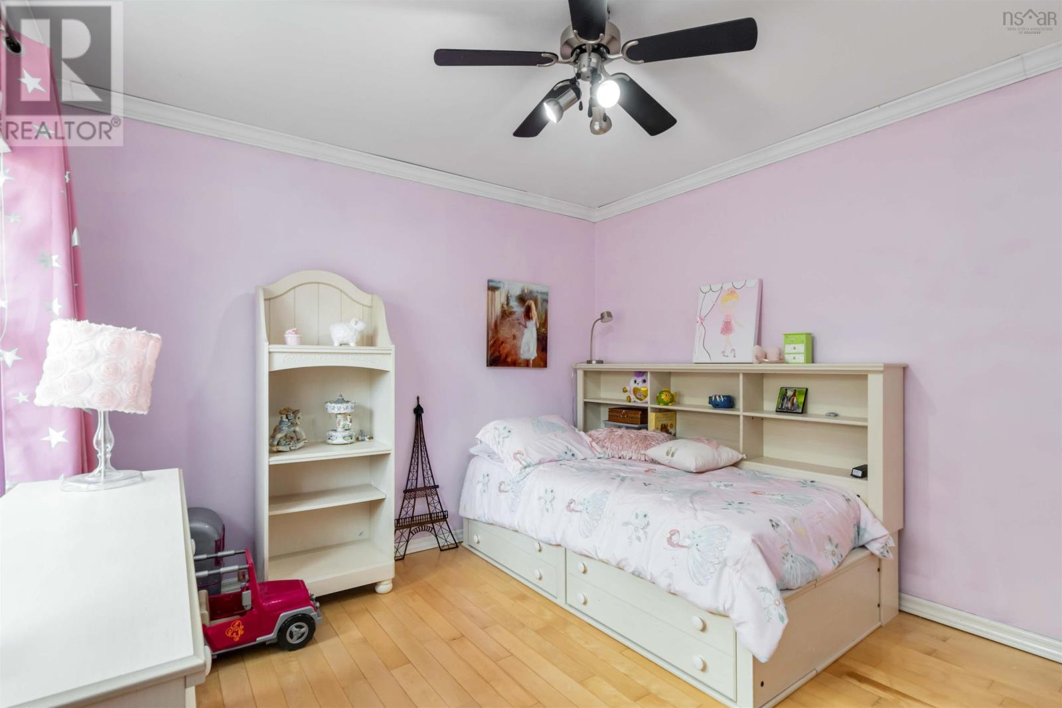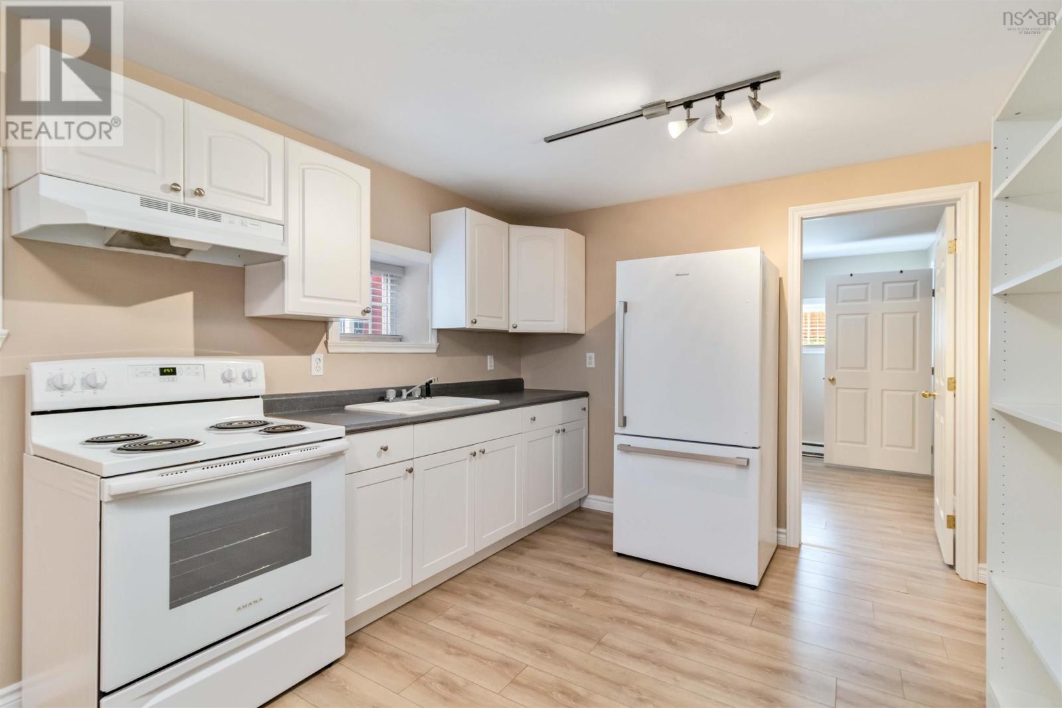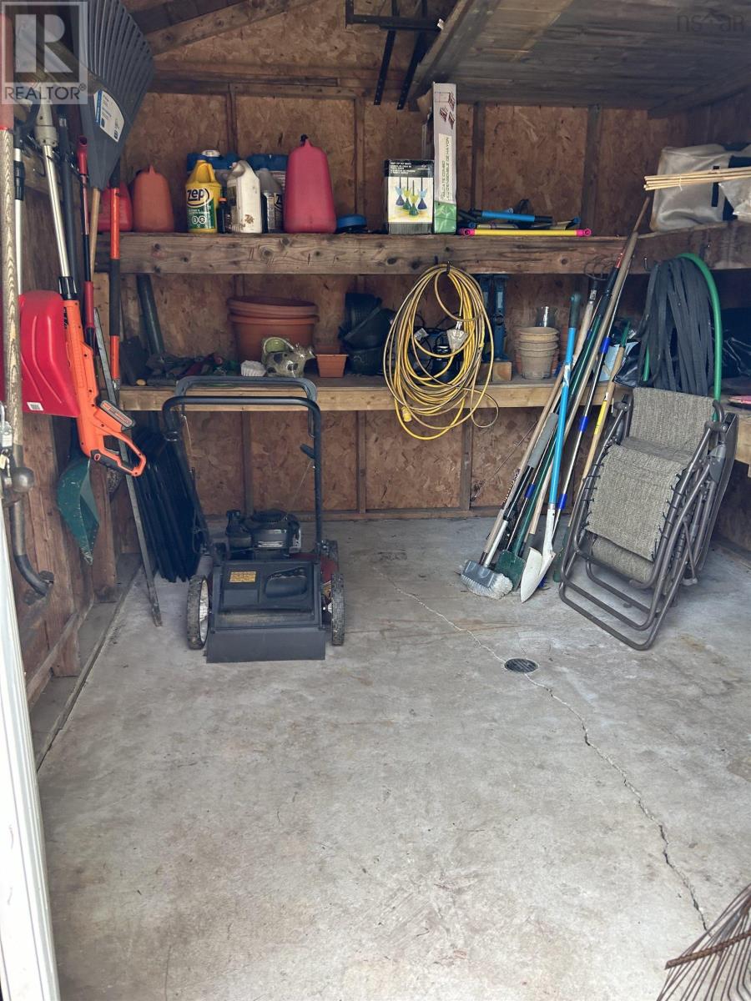5 Bedroom
4 Bathroom
2,600 ft2
Fireplace
Heat Pump
Landscaped
$749,900
Spacious, Solar-Powered Executive Home with Income Suite & Walkout. Welcome to 165 Rockmanor Drive a beautifully updated 5-bedroom, 4-bath executive home in one of Bedfords most sought-after neighborhoods. Featuring recently refinished hardwood floors, kitchen with stainless steel appliances, and a cozy electric fireplace, this home offers both style and comfort. The main level includes laundry, a half bath, and access to a large two-car garage. Upstairs boasts four generous bedrooms, including a peaceful primary suite. The fully self-contained lower-level suite offers a walkout and its own power connection, full kitchen, bath, and spacious bedroom perfect for rental income or extended family. Equipped with no-lease solar panels, energy-efficient heat pumps, and all appliances (including a hot tub), this home is move-in ready inside and out. Close to schools, parks, and amenities, this is your chance to live beautifully and earn passively in thriving Bedford. (id:40687)
Property Details
|
MLS® Number
|
202510228 |
|
Property Type
|
Single Family |
|
Community Name
|
Bedford |
|
Amenities Near By
|
Park, Public Transit, Shopping, Place Of Worship |
|
Community Features
|
Recreational Facilities |
|
Features
|
Treed, Level |
|
Structure
|
Shed |
Building
|
Bathroom Total
|
4 |
|
Bedrooms Above Ground
|
4 |
|
Bedrooms Below Ground
|
1 |
|
Bedrooms Total
|
5 |
|
Appliances
|
Stove, Dishwasher, Dryer - Electric, Washer, Microwave, Refrigerator, Central Vacuum, Hot Tub |
|
Basement Development
|
Finished |
|
Basement Features
|
Walk Out |
|
Basement Type
|
Full (finished) |
|
Constructed Date
|
1984 |
|
Construction Style Attachment
|
Detached |
|
Cooling Type
|
Heat Pump |
|
Exterior Finish
|
Aluminum Siding, Brick, Vinyl |
|
Fireplace Present
|
Yes |
|
Flooring Type
|
Ceramic Tile, Hardwood, Laminate, Vinyl |
|
Foundation Type
|
Poured Concrete |
|
Half Bath Total
|
1 |
|
Stories Total
|
2 |
|
Size Interior
|
2,600 Ft2 |
|
Total Finished Area
|
2600 Sqft |
|
Type
|
House |
|
Utility Water
|
Municipal Water |
Parking
Land
|
Acreage
|
No |
|
Land Amenities
|
Park, Public Transit, Shopping, Place Of Worship |
|
Landscape Features
|
Landscaped |
|
Sewer
|
Municipal Sewage System |
|
Size Irregular
|
0.1657 |
|
Size Total
|
0.1657 Ac |
|
Size Total Text
|
0.1657 Ac |
Rooms
| Level |
Type |
Length |
Width |
Dimensions |
|
Second Level |
Primary Bedroom |
|
|
11.1 x 18.10 |
|
Second Level |
Bedroom |
|
|
10.9 x 11 |
|
Second Level |
Bedroom |
|
|
11.2 x 10.11 |
|
Second Level |
Bedroom |
|
|
11.2 x 12.9 |
|
Second Level |
Ensuite (# Pieces 2-6) |
|
|
7.6 x 5 |
|
Second Level |
Bath (# Pieces 1-6) |
|
|
7 x 5 |
|
Lower Level |
Storage |
|
|
30.9 x 11.7 |
|
Lower Level |
Bath (# Pieces 1-6) |
|
|
6.3 x 5.1 |
|
Lower Level |
Recreational, Games Room |
|
|
17.4 x 16.8 |
|
Lower Level |
Kitchen |
|
|
10.2 x 10.1 |
|
Lower Level |
Bedroom |
|
|
10.2 x 10.1 |
|
Main Level |
Foyer |
|
|
12.7 6.7 |
|
Main Level |
Living Room |
|
|
14.7 x 12.10 |
|
Main Level |
Dining Room |
|
|
9.11 x 11.4 |
|
Main Level |
Kitchen |
|
|
16.4 x 11.4 |
|
Main Level |
Family Room |
|
|
11.10 x 17.2 |
|
Main Level |
Laundry / Bath |
|
|
7.1 x 6.6 |
|
Main Level |
Bath (# Pieces 1-6) |
|
|
3.11 x 6.6 |
https://www.realtor.ca/real-estate/28279008/165-rockmanor-drive-bedford-bedford




