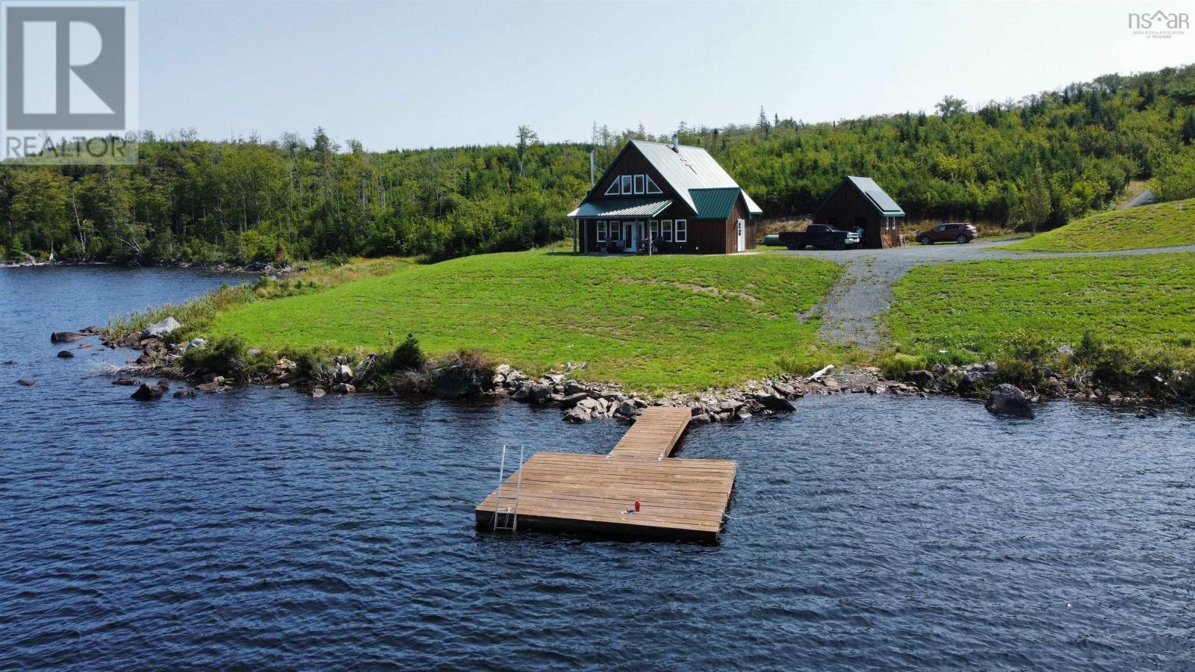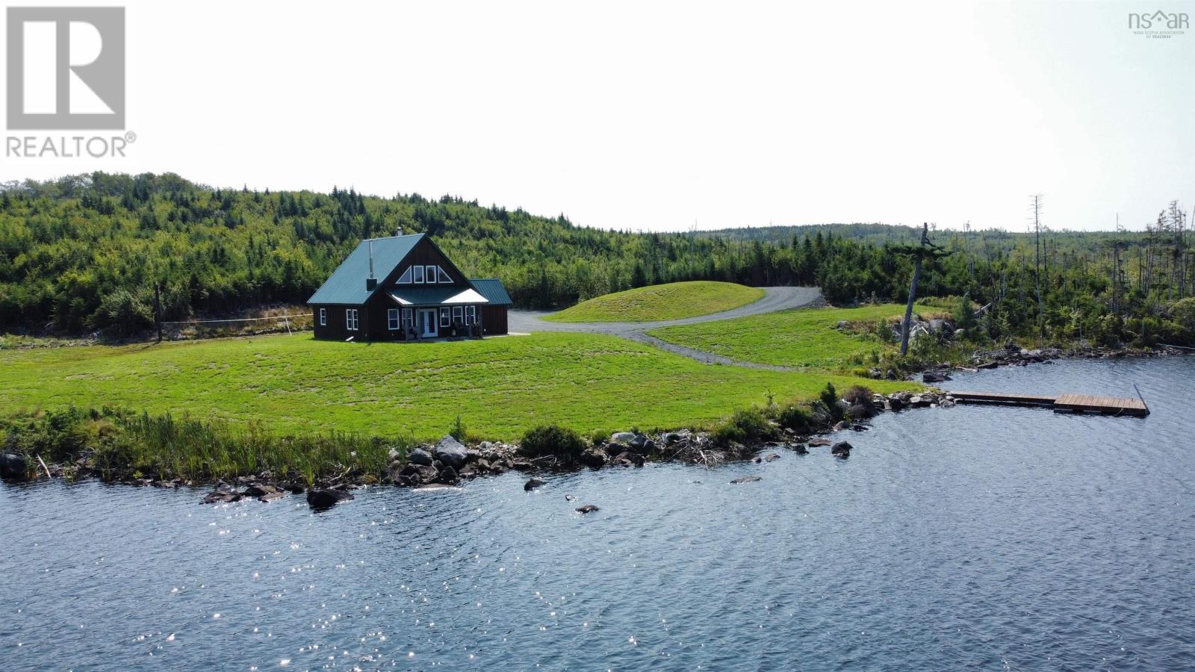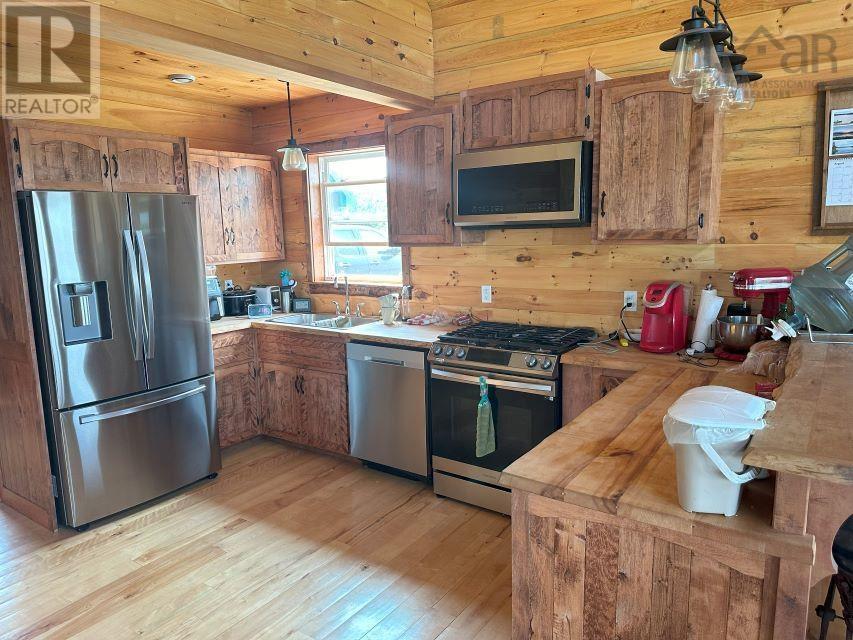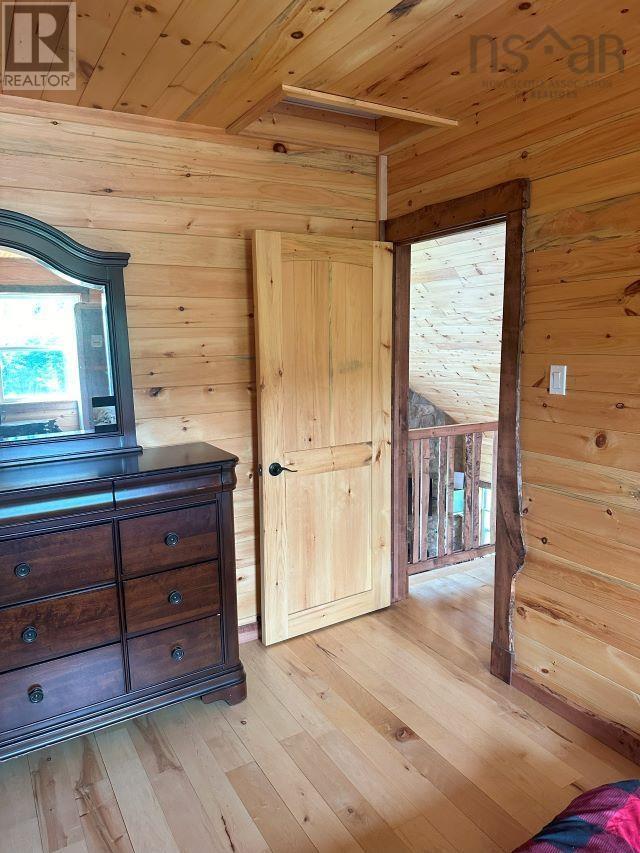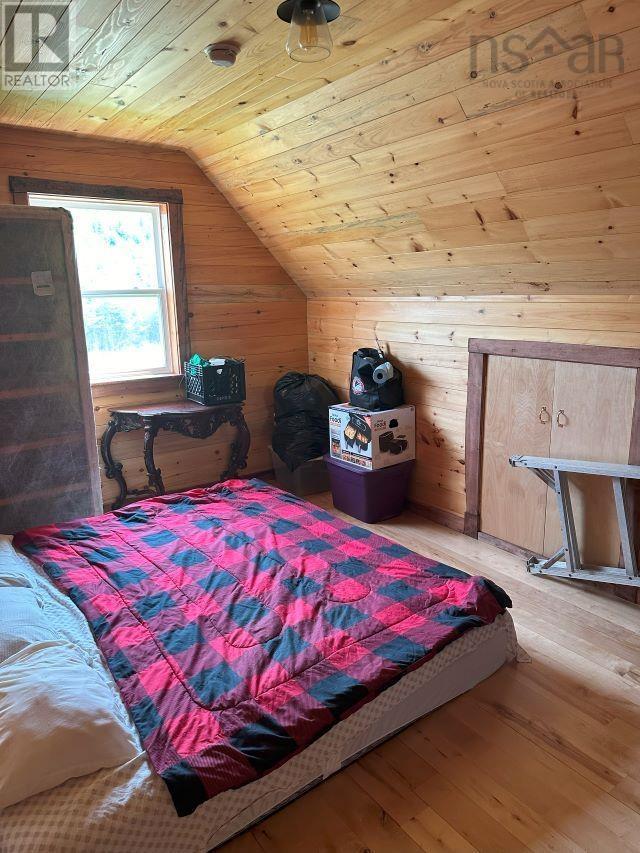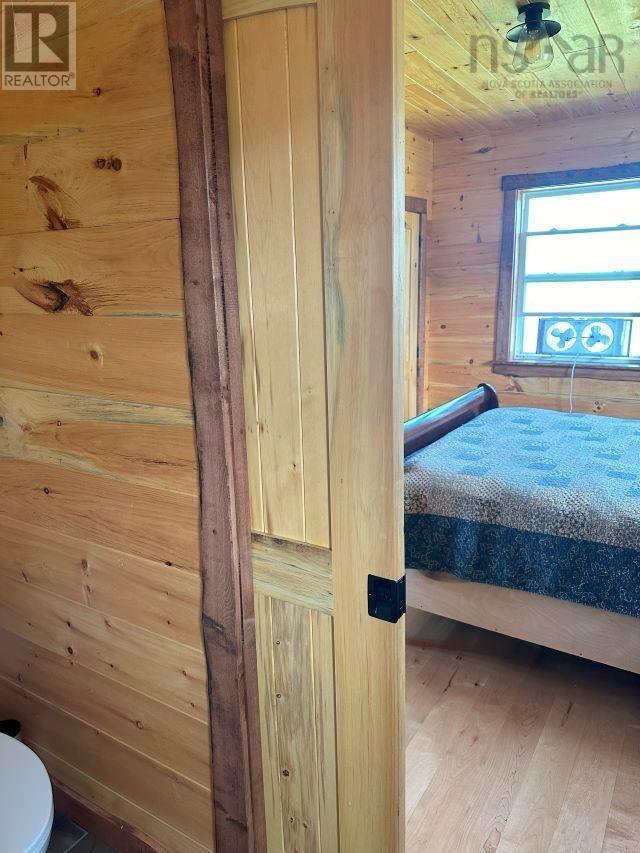3 Bedroom
2 Bathroom
1,530 ft2
Fireplace
Waterfront On Lake
Acreage
Partially Landscaped
$449,900
Escape to your private retreat with this stunning 1.5 story chalet-style home perfectly situated on Cuddihy Lake off the Upper Glencoe Rd in Guysborough County. Nestled by the tranquil lakeside, this off-grid property offers unparalleled privacy and seclusion. 3 acres will be surveyed out of 100 acre parcel. Seller is open to selling additional land. This charming home features chalet architecture with warm wood accents, vaulted ceilings, stunning live edge finishings, and large windows that flood the space with natural light, offering breathtaking views of Cuddihy Lake. This home was build on concrete slab in 2022. The main floor features open concept kitchen, dining, living area with wood fireplace. Also on main floor is master bedroom with 4 pc ensuite, another 3pc bathroom, laundry/storage/utility room and a spacious mudroom. Upstairs you will find 2 additional bedrooms. Solar energy with 4 panels located on shed roof is used. Propane for heat, hot water, stove. A detached shed 16x16 adds convenience and extra storage space for your outdoor gear. Nice concrete deck and stone firepit overlooking the lake. This unique property is ideal for those seeking a peaceful, self-sufficient lifestyle, surrounded by nature. Whether you're looking for a year-round residence or a seasonal getaway, this off-grid chalet provides the perfect setting for your dream escape. (id:40687)
Property Details
|
MLS® Number
|
202420122 |
|
Property Type
|
Single Family |
|
Community Name
|
Erinville |
|
Equipment Type
|
Propane Tank |
|
Features
|
Sloping |
|
Rental Equipment Type
|
Propane Tank |
|
Structure
|
Shed |
|
View Type
|
Lake View |
|
Water Front Type
|
Waterfront On Lake |
Building
|
Bathroom Total
|
2 |
|
Bedrooms Above Ground
|
3 |
|
Bedrooms Total
|
3 |
|
Age
|
2 Years |
|
Appliances
|
Oven, Range - Gas, Dishwasher, Microwave, Refrigerator |
|
Basement Type
|
None |
|
Construction Style Attachment
|
Detached |
|
Exterior Finish
|
Wood Siding |
|
Fireplace Present
|
Yes |
|
Flooring Type
|
Ceramic Tile, Hardwood, Tile |
|
Foundation Type
|
Poured Concrete, Concrete Slab |
|
Stories Total
|
2 |
|
Size Interior
|
1,530 Ft2 |
|
Total Finished Area
|
1530 Sqft |
|
Type
|
House |
|
Utility Water
|
Dug Well, Well |
Parking
Land
|
Acreage
|
Yes |
|
Landscape Features
|
Partially Landscaped |
|
Sewer
|
Septic System |
|
Size Irregular
|
3.4435 |
|
Size Total
|
3.4435 Ac |
|
Size Total Text
|
3.4435 Ac |
Rooms
| Level |
Type |
Length |
Width |
Dimensions |
|
Second Level |
Bedroom |
|
|
9.6x15.6 |
|
Second Level |
Bedroom |
|
|
14.6x14.6 |
|
Main Level |
Bedroom |
|
|
11.4x14.8 |
|
Main Level |
Ensuite (# Pieces 2-6) |
|
|
7.6x11.6 |
|
Main Level |
Bath (# Pieces 1-6) |
|
|
7.6x7.6 |
|
Main Level |
Utility Room |
|
|
9.6x10 |
|
Main Level |
Eat In Kitchen |
|
|
10x23 |
|
Main Level |
Living Room |
|
|
19x23 |
|
Main Level |
Mud Room |
|
|
8x10 |
https://www.realtor.ca/real-estate/27314689/1648-upper-glencoe-road-erinville-erinville

