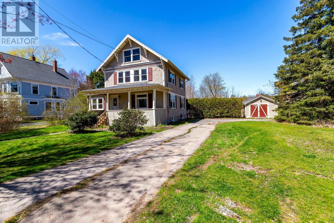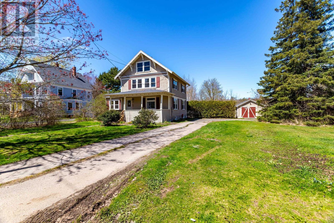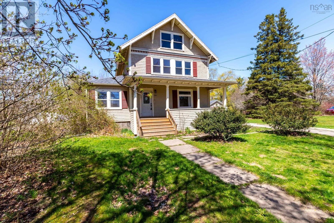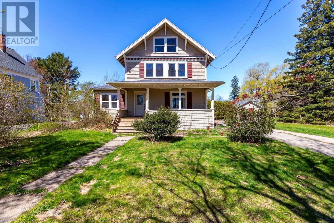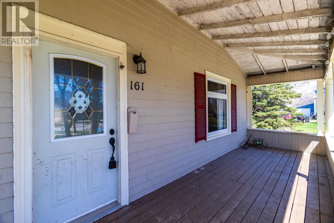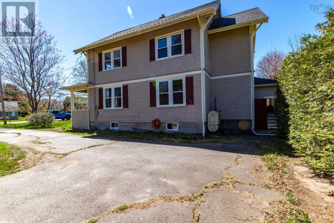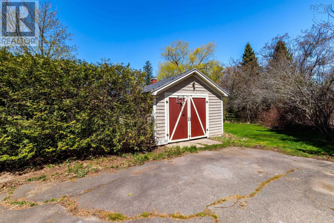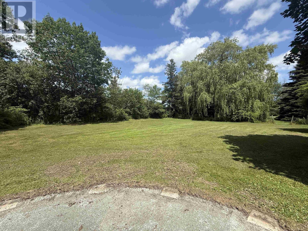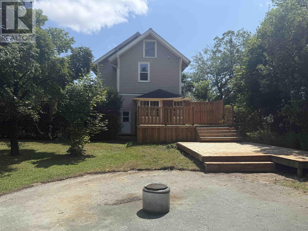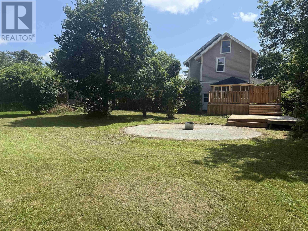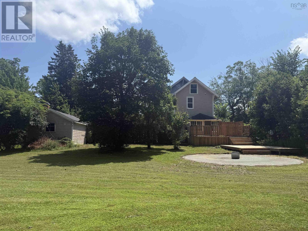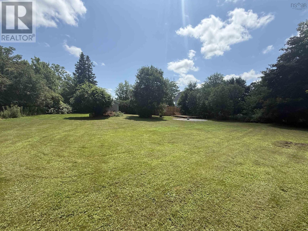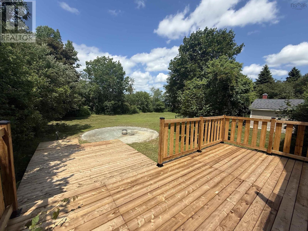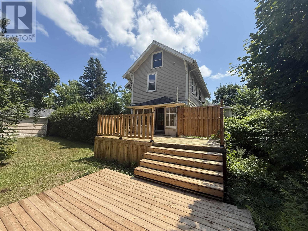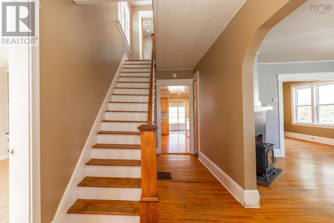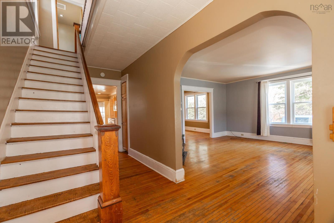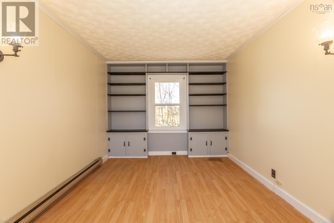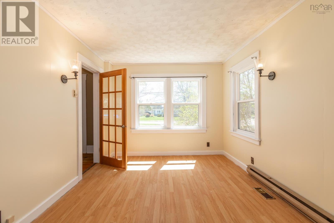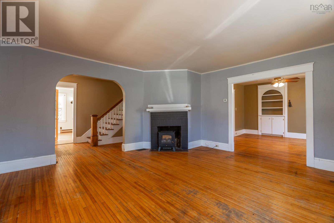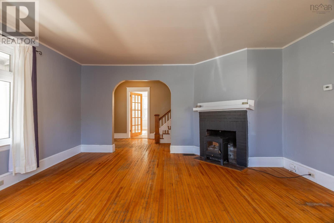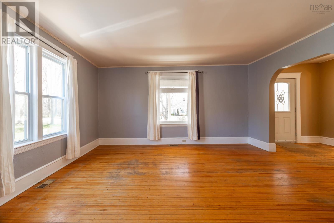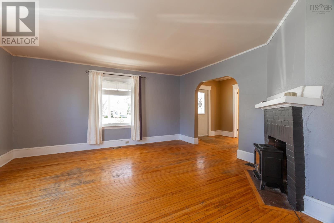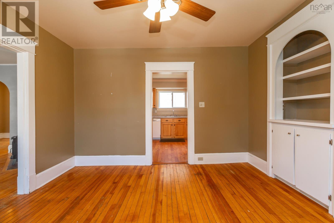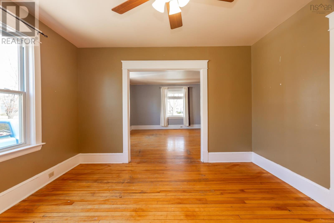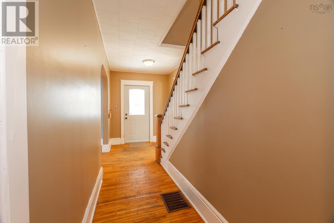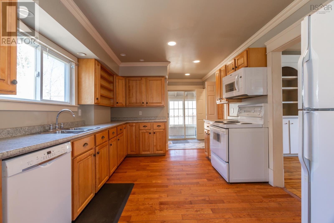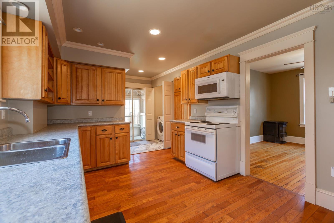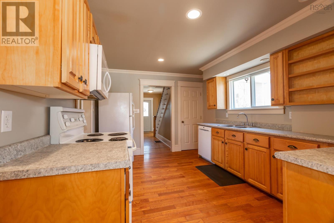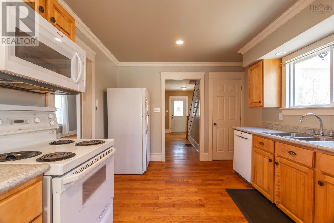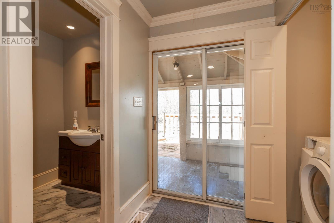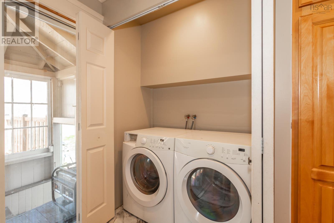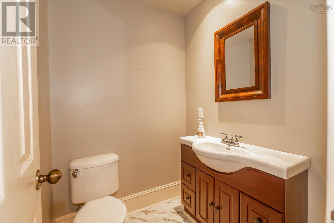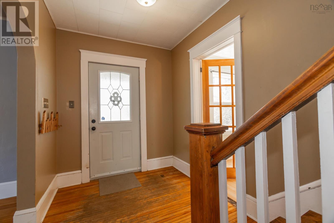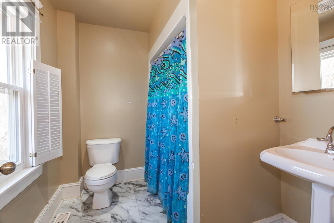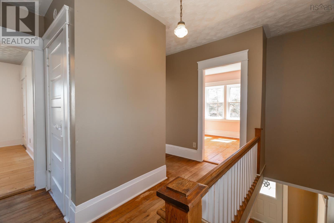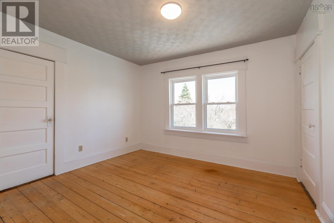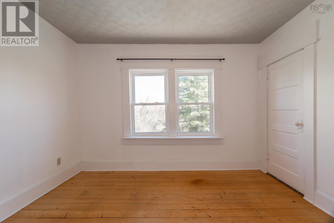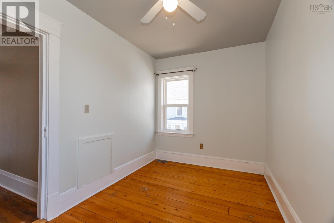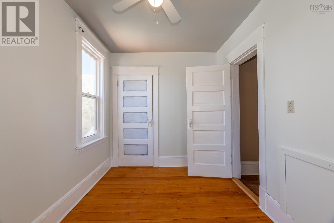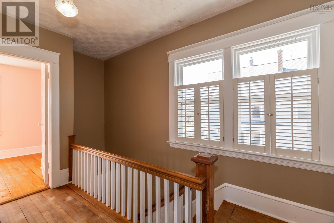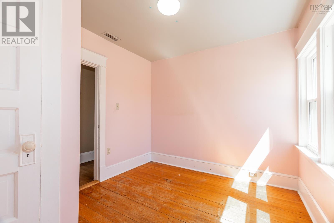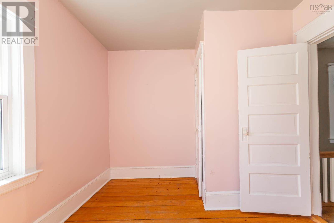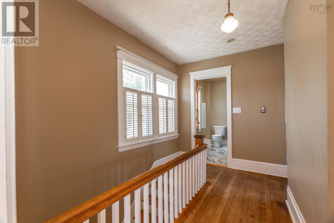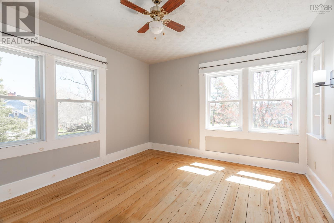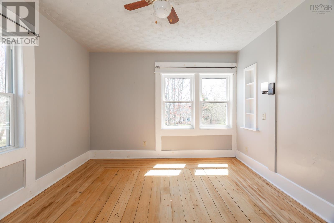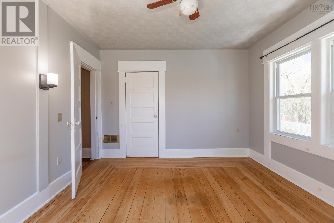161 Granville Street Bridgetown, Nova Scotia B0S 1C0
5 Bedroom
2 Bathroom
1,982 ft2
Landscaped
$359,900
Spacious family home located in the west end of Bridgetown on a generous sized lot. The property features a paved driveway, detached garage, and a large backyard deck offering privacy, along with a charming front verandah. Inside, the home offers classic character with hardwood floors, a formal dining room that opens to a living room. Upstairs you will find a 4pc bath and 4 bedrooms. The walk-up attic provides ample storage or potential for future expansion. Please note: the above-ground pool requires a new liner and is being sold as-is. The house is ready for quick possession, book your viewing today! (id:40687)
Property Details
| MLS® Number | 202509619 |
| Property Type | Single Family |
| Community Name | Bridgetown |
| Amenities Near By | Playground, Public Transit, Shopping, Place Of Worship |
| Community Features | School Bus |
Building
| Bathroom Total | 2 |
| Bedrooms Above Ground | 5 |
| Bedrooms Total | 5 |
| Appliances | Stove, Dishwasher, Dryer, Washer, Refrigerator |
| Basement Development | Unfinished |
| Basement Type | Full (unfinished) |
| Constructed Date | 1897 |
| Construction Style Attachment | Detached |
| Exterior Finish | Wood Siding |
| Flooring Type | Hardwood, Vinyl |
| Foundation Type | Poured Concrete |
| Half Bath Total | 1 |
| Stories Total | 2 |
| Size Interior | 1,982 Ft2 |
| Total Finished Area | 1982 Sqft |
| Type | House |
| Utility Water | Municipal Water |
Parking
| Garage | |
| Detached Garage | |
| Paved Yard |
Land
| Acreage | No |
| Land Amenities | Playground, Public Transit, Shopping, Place Of Worship |
| Landscape Features | Landscaped |
| Sewer | Municipal Sewage System |
| Size Irregular | 0.572 |
| Size Total | 0.572 Ac |
| Size Total Text | 0.572 Ac |
Rooms
| Level | Type | Length | Width | Dimensions |
|---|---|---|---|---|
| Second Level | Bath (# Pieces 1-6) | 7.10x6.9 | ||
| Second Level | Bedroom | 9.6x11.5 | ||
| Second Level | Bedroom | 13.6x11.5 | ||
| Second Level | Bedroom | 11.10x11.10 | ||
| Second Level | Bedroom | 7.7x12.7 | ||
| Main Level | Bedroom | 14.6x9.9 | ||
| Main Level | Living Room | 16x16.5 | ||
| Main Level | Dining Room | 12.6x12.6 | ||
| Main Level | Kitchen | 10.4x14.3 | ||
| Main Level | Bath (# Pieces 1-6) | 5x5 |
https://www.realtor.ca/real-estate/28249935/161-granville-street-bridgetown-bridgetown
Contact Us
Contact us for more information

