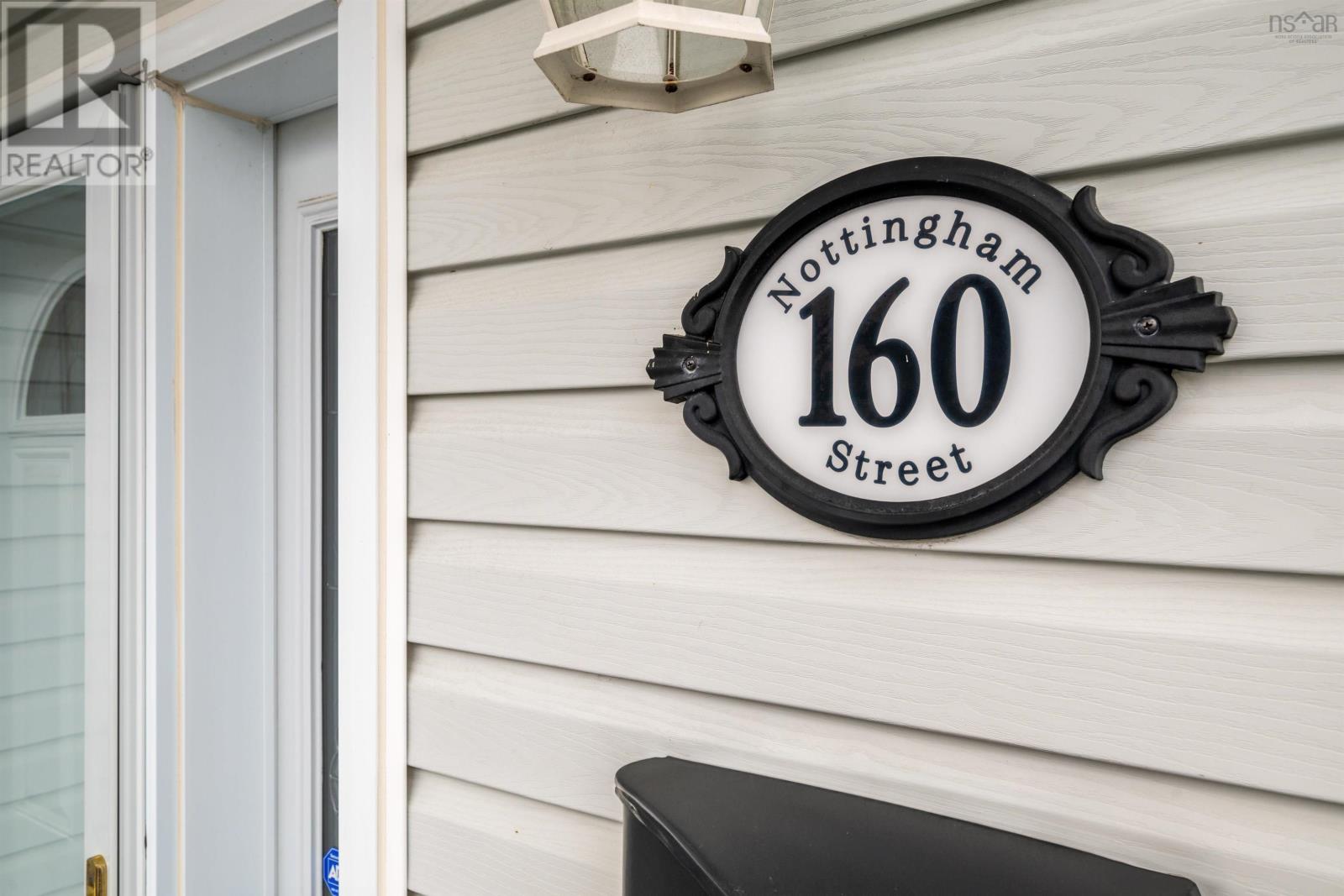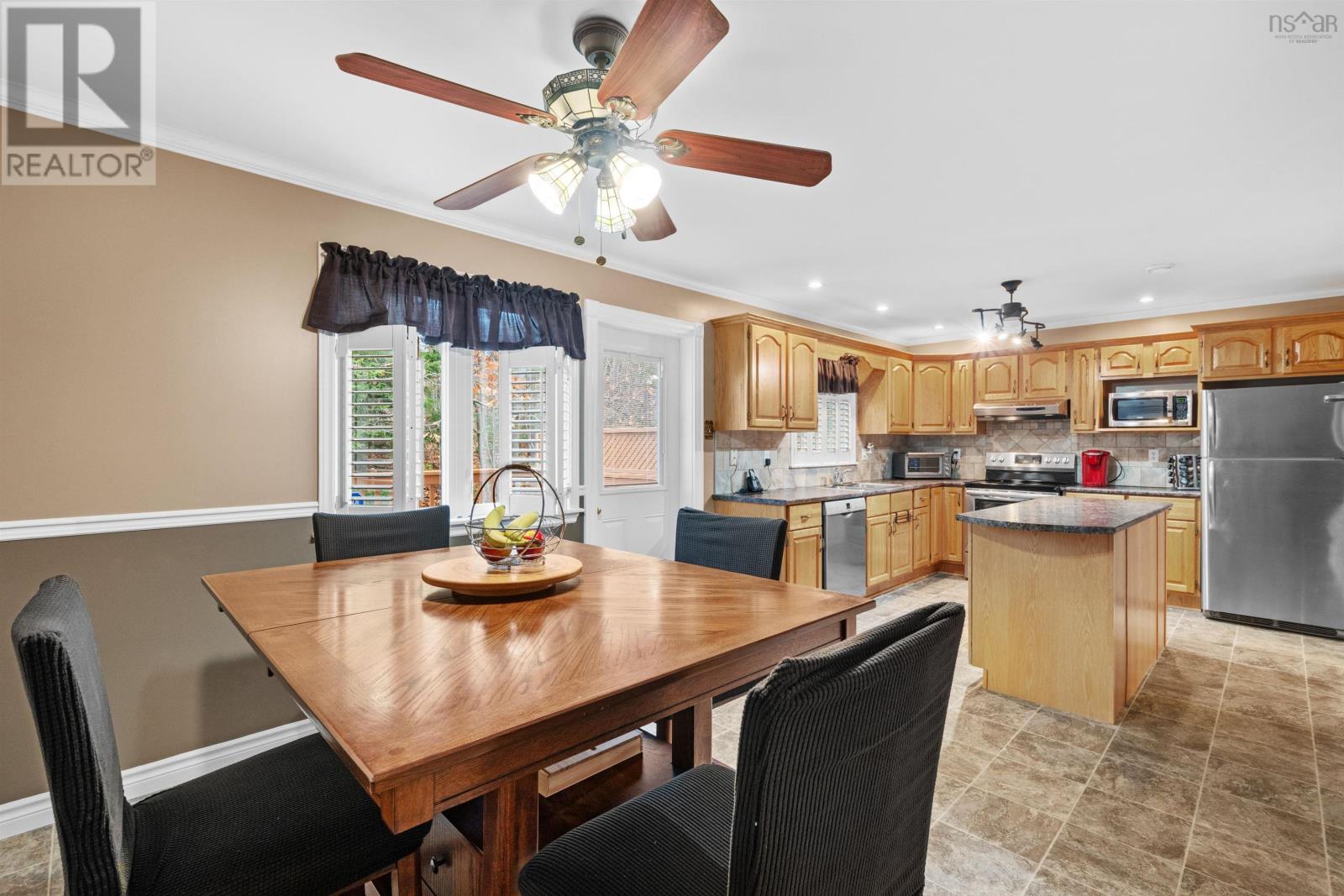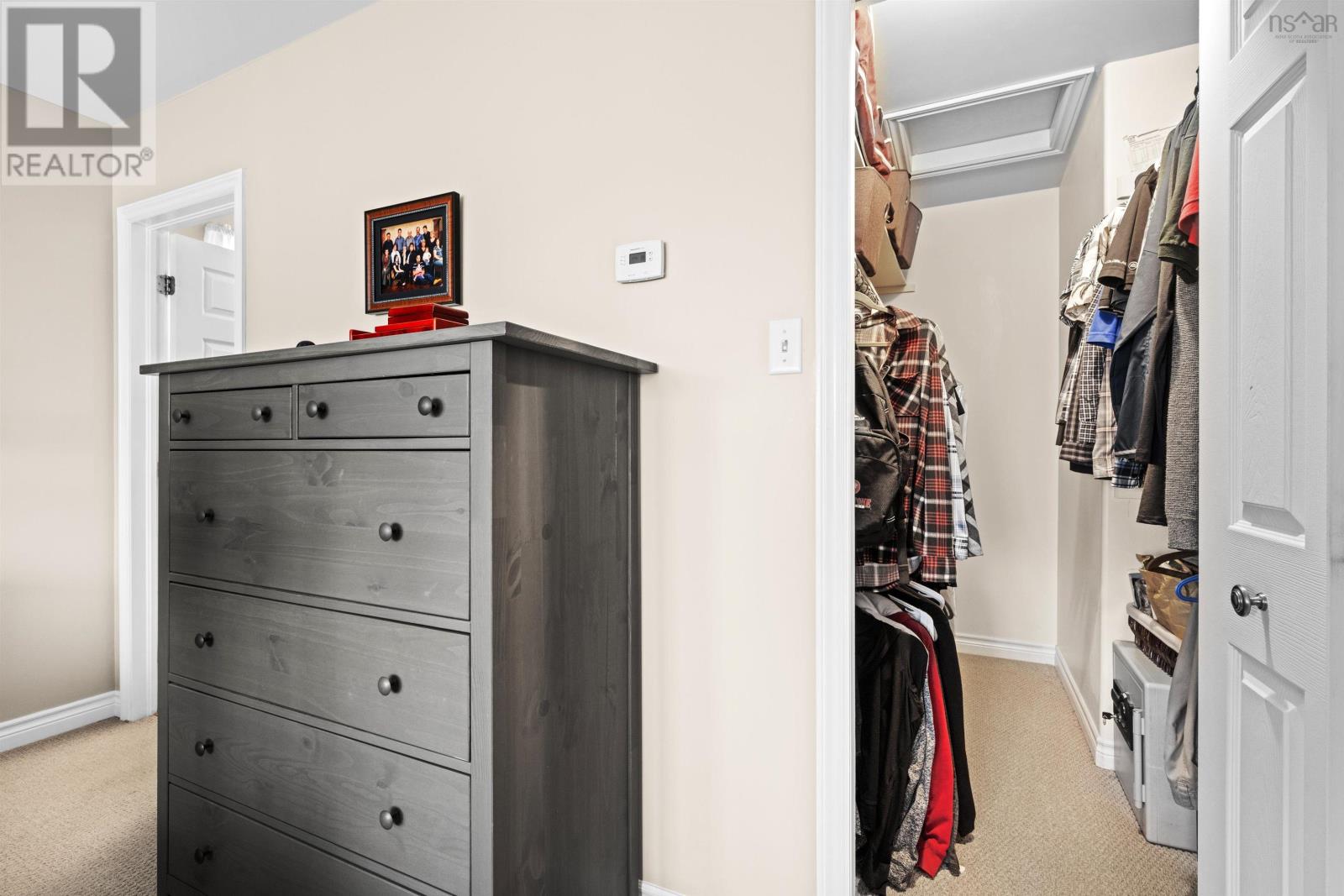3 Bedroom
4 Bathroom
2,338 ft2
Fireplace
Landscaped
$643,900
Welcome to 160 Nottingham St., located in a very sought after Bedford neighborhood. This beautiful family home has so much to offer. Three large bedrooms on the upper level, a 4 piece ensuite and a walk in closet within the large primary bedroom and another 4 piece bath. Your main level has a large living room with double French doors that lead into your open concept dining space and kitchen. A newer deck is just off the dining/kitchen area where you can enjoy the tranquil setting of your backyard. A bright and heated garage is found on the lower level, laundry closet, a second powder room, various storage areas and a great family room for all to enjoy! There is a walk out from this room into your backyard with a covered lower deck sitting area. Many upgrades have taken place in the home; new propane furnace 2023, new front deck and railings 2021, new back upper and lower deck 2015. Ownership pride is very evident in this home! The school catchments are great and so many amenities as grocery stores, shopping centers, restaurants etc. are right around the corner. Don't miss viewing this home! (id:40687)
Property Details
|
MLS® Number
|
202426793 |
|
Property Type
|
Single Family |
|
Community Name
|
Bedford |
|
Amenities Near By
|
Golf Course, Park, Playground, Public Transit, Shopping, Place Of Worship |
|
Community Features
|
Recreational Facilities, School Bus |
|
Equipment Type
|
Propane Tank |
|
Rental Equipment Type
|
Propane Tank |
|
Structure
|
Shed |
Building
|
Bathroom Total
|
4 |
|
Bedrooms Above Ground
|
3 |
|
Bedrooms Total
|
3 |
|
Appliances
|
Stove, Dishwasher, Dryer, Washer, Freezer - Chest, Microwave, Refrigerator, Central Vacuum - Roughed In |
|
Constructed Date
|
1999 |
|
Construction Style Attachment
|
Detached |
|
Exterior Finish
|
Vinyl |
|
Fireplace Present
|
Yes |
|
Flooring Type
|
Carpeted, Concrete, Hardwood, Laminate |
|
Foundation Type
|
Poured Concrete |
|
Half Bath Total
|
2 |
|
Stories Total
|
2 |
|
Size Interior
|
2,338 Ft2 |
|
Total Finished Area
|
2338 Sqft |
|
Type
|
House |
|
Utility Water
|
Municipal Water |
Parking
Land
|
Acreage
|
No |
|
Land Amenities
|
Golf Course, Park, Playground, Public Transit, Shopping, Place Of Worship |
|
Landscape Features
|
Landscaped |
|
Sewer
|
Municipal Sewage System |
|
Size Irregular
|
0.1294 |
|
Size Total
|
0.1294 Ac |
|
Size Total Text
|
0.1294 Ac |
Rooms
| Level |
Type |
Length |
Width |
Dimensions |
|
Second Level |
Primary Bedroom |
|
|
14.7x15 |
|
Second Level |
Ensuite (# Pieces 2-6) |
|
|
8.4x5.1 |
|
Second Level |
Other |
|
|
8.4x7.6(WIC) |
|
Second Level |
Bedroom |
|
|
13.6x13.8 |
|
Second Level |
Bedroom |
|
|
11.5x10.5 |
|
Second Level |
Bath (# Pieces 1-6) |
|
|
6.6x7.8 |
|
Lower Level |
Other |
|
|
14.7x17.10(Garage) |
|
Lower Level |
Storage |
|
|
3.10x3.10 |
|
Lower Level |
Laundry Room |
|
|
3.3x5.2 |
|
Lower Level |
Family Room |
|
|
21.11x11 |
|
Lower Level |
Bath (# Pieces 1-6) |
|
|
4x6.8 |
|
Lower Level |
Storage |
|
|
4x7.7 |
|
Main Level |
Living Room |
|
|
14.7x24.2 |
|
Main Level |
Dining Room |
|
|
11.1x10.10 |
|
Main Level |
Kitchen |
|
|
12.1x10.10 |
|
Main Level |
Bath (# Pieces 1-6) |
|
|
5.4x6.10 |
|
Main Level |
Foyer |
|
|
8.4x3.11 |
https://www.realtor.ca/real-estate/27660314/160-nottingham-street-bedford-bedford



















































