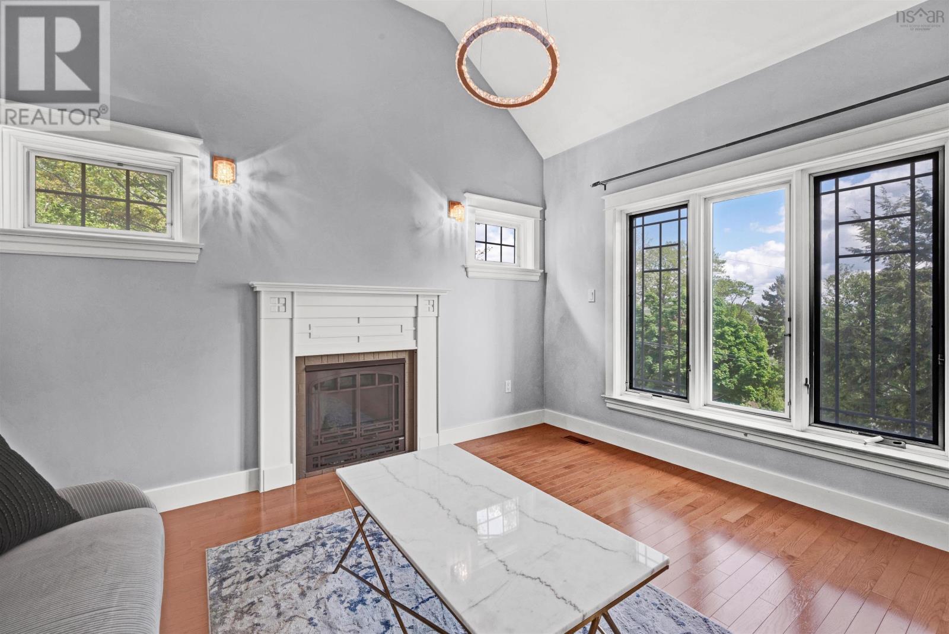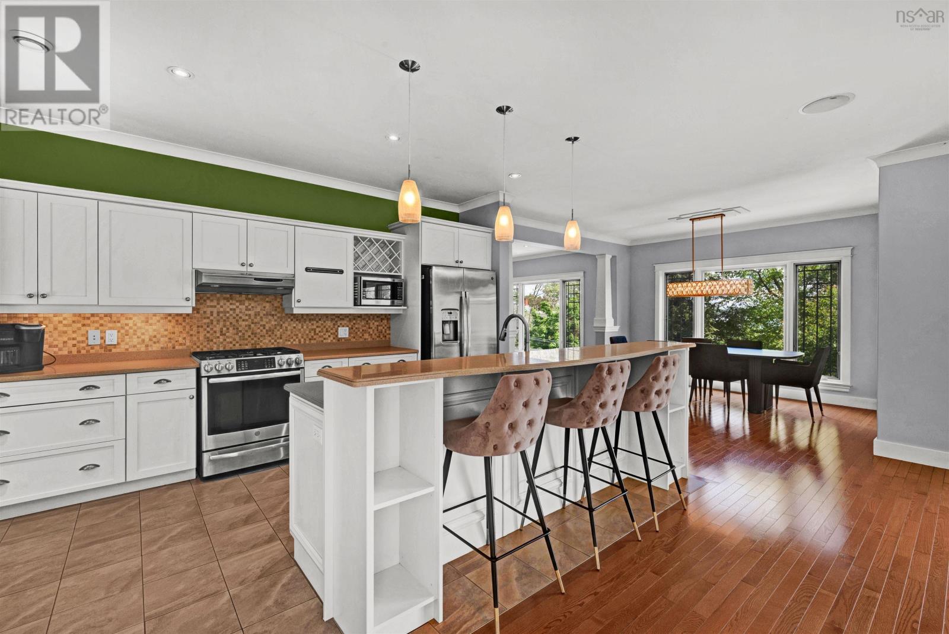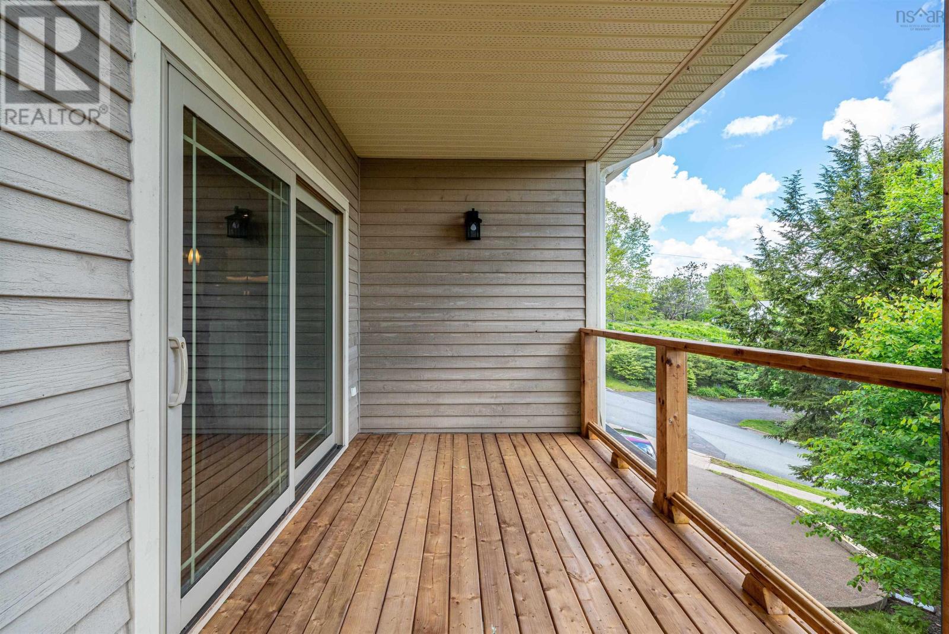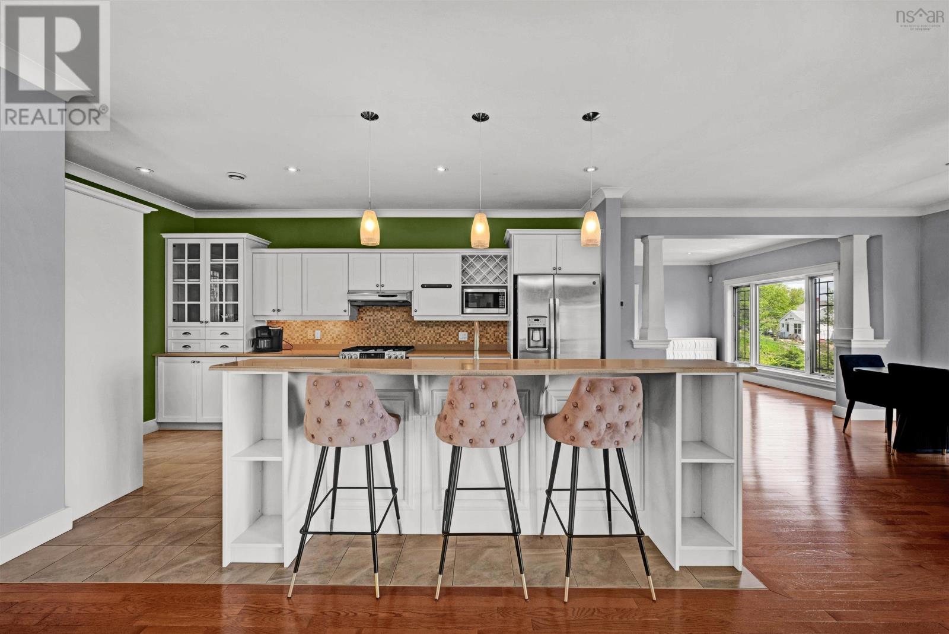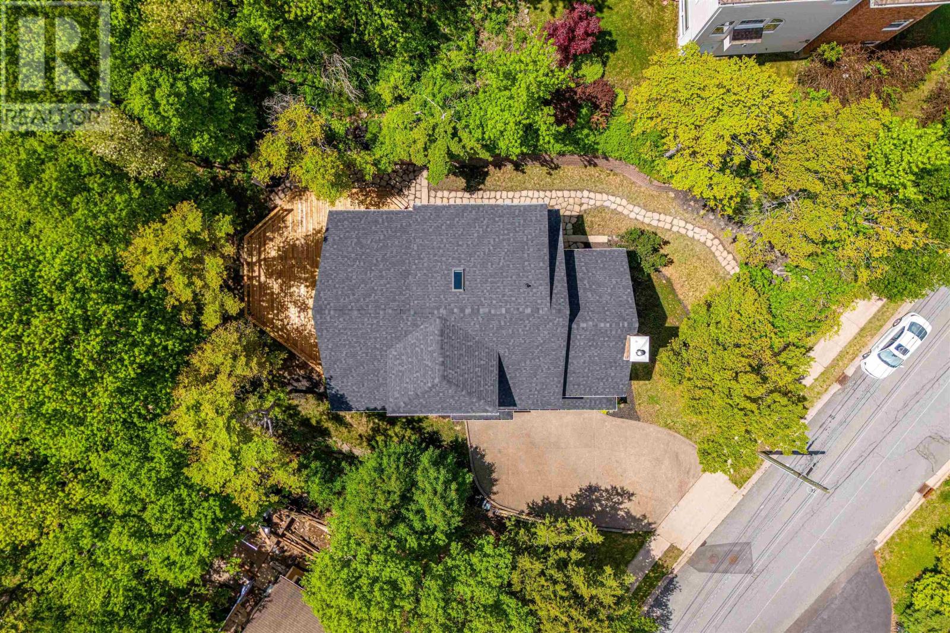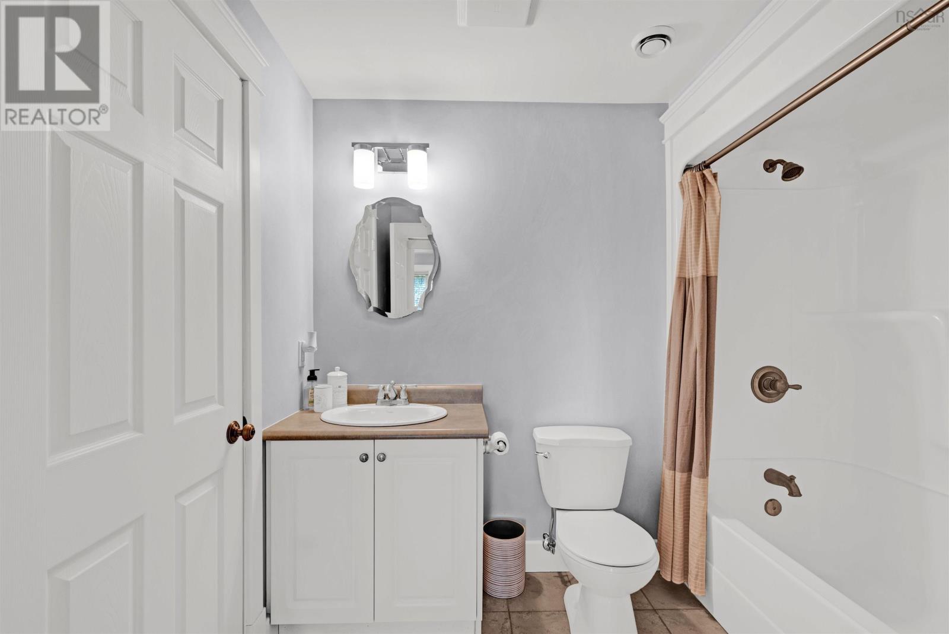3 Bedroom
4 Bathroom
2,988 ft2
3 Level
Heat Pump
Landscaped
$899,000
Wake up to the amazing Bedford Basin view and enjoy the quaintness of country like setting just minutes away from beautiful Hemlock Ravines Park. This location is prime....close to downtown and highway out of town. This beautiful custom built home is uniquely designed with a brand new huge wrap around deck captivating the view from everywhere. Lots of windows bring an abundance of light throughout this sensational home. The main level of this home is great for entertaining with large open concept kitchen leading to dining and family room areas. A separate living room/Den with propane fireplace on this level for those cozy evenings. The powder room and laundry are on this level and a lovely covered porch to the exterior back of this home. Gleaming hardwood floors and tiles throughout. With a total of three bedrooms, 3.5 baths, lower family room which also has its own separate deck with view and a double car garage, this home is a one of a kind! New roof, new deck in April 2024, and equipped with a heat pump for heating and cooling. The homeowner has maintained this home meticulously making it ready to move in and enjoy! (id:40687)
Property Details
|
MLS® Number
|
202412954 |
|
Property Type
|
Single Family |
|
Community Name
|
Halifax |
|
Amenities Near By
|
Park, Playground, Public Transit, Shopping, Place Of Worship |
|
Community Features
|
Recreational Facilities, School Bus |
|
Equipment Type
|
Propane Tank |
|
Features
|
Sloping |
|
Rental Equipment Type
|
Propane Tank |
|
View Type
|
Harbour |
Building
|
Bathroom Total
|
4 |
|
Bedrooms Above Ground
|
3 |
|
Bedrooms Total
|
3 |
|
Appliances
|
Gas Stove(s), Dishwasher, Dryer - Electric, Washer, Microwave Range Hood Combo, Refrigerator, Central Vacuum |
|
Architectural Style
|
3 Level |
|
Construction Style Attachment
|
Detached |
|
Cooling Type
|
Heat Pump |
|
Exterior Finish
|
Stone, Wood Siding |
|
Flooring Type
|
Carpeted, Ceramic Tile, Hardwood |
|
Foundation Type
|
Poured Concrete |
|
Half Bath Total
|
1 |
|
Stories Total
|
2 |
|
Size Interior
|
2,988 Ft2 |
|
Total Finished Area
|
2988 Sqft |
|
Type
|
House |
|
Utility Water
|
Municipal Water |
Parking
Land
|
Acreage
|
No |
|
Land Amenities
|
Park, Playground, Public Transit, Shopping, Place Of Worship |
|
Landscape Features
|
Landscaped |
|
Sewer
|
Municipal Sewage System |
|
Size Irregular
|
0.3392 |
|
Size Total
|
0.3392 Ac |
|
Size Total Text
|
0.3392 Ac |
Rooms
| Level |
Type |
Length |
Width |
Dimensions |
|
Second Level |
Primary Bedroom |
|
|
15.10 x 16.10 |
|
Second Level |
Bedroom |
|
|
11.8 x 9 |
|
Second Level |
Bath (# Pieces 1-6) |
|
|
8 x 5.0 |
|
Second Level |
Ensuite (# Pieces 2-6) |
|
|
15.2 x 10 |
|
Lower Level |
Family Room |
|
|
15.5 x 18.4 |
|
Lower Level |
Bedroom |
|
|
10.5 X 10.10 |
|
Lower Level |
Bath (# Pieces 1-6) |
|
|
8.2 x 8.3 |
|
Main Level |
Living Room |
|
|
14.6 x 13.9 |
|
Main Level |
Dining Room |
|
|
14.4 x 10.8 |
|
Main Level |
Kitchen |
|
|
11.6 x 17.8 |
|
Main Level |
Family Room |
|
|
13 x 19 |
|
Main Level |
Den |
|
|
11.5 x 13 |
|
Main Level |
Foyer |
|
|
6.6 x 11 jog |
|
Main Level |
Bath (# Pieces 1-6) |
|
|
4.1 x 6.9 |
https://www.realtor.ca/real-estate/27003233/16-cresthaven-drive-halifax-halifax



