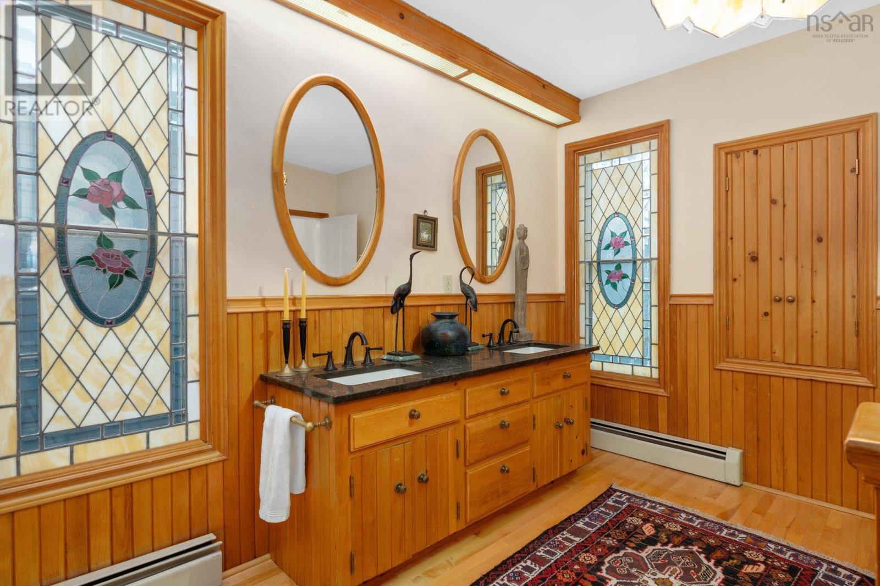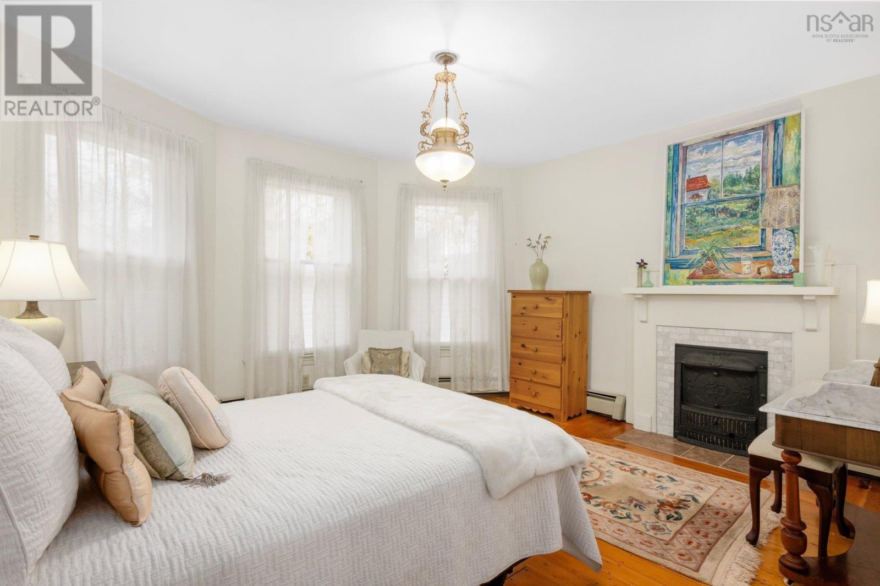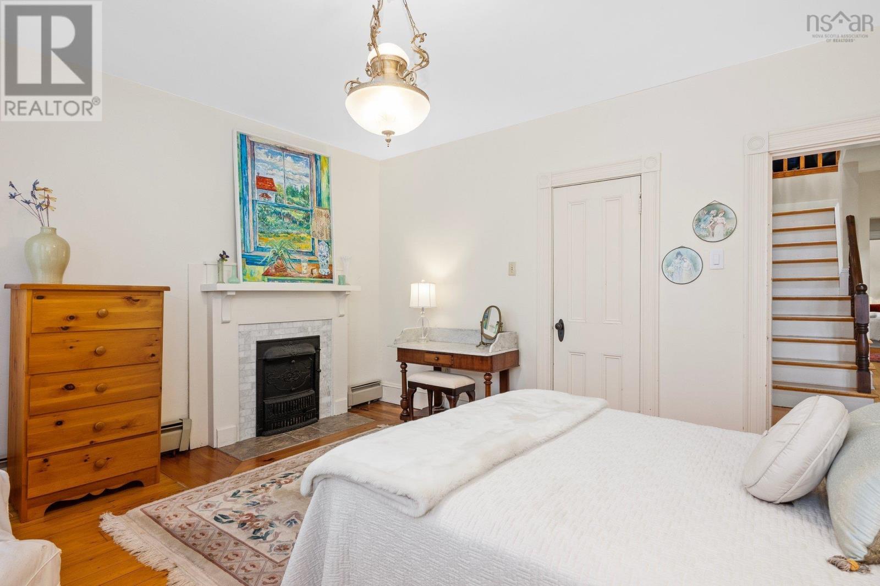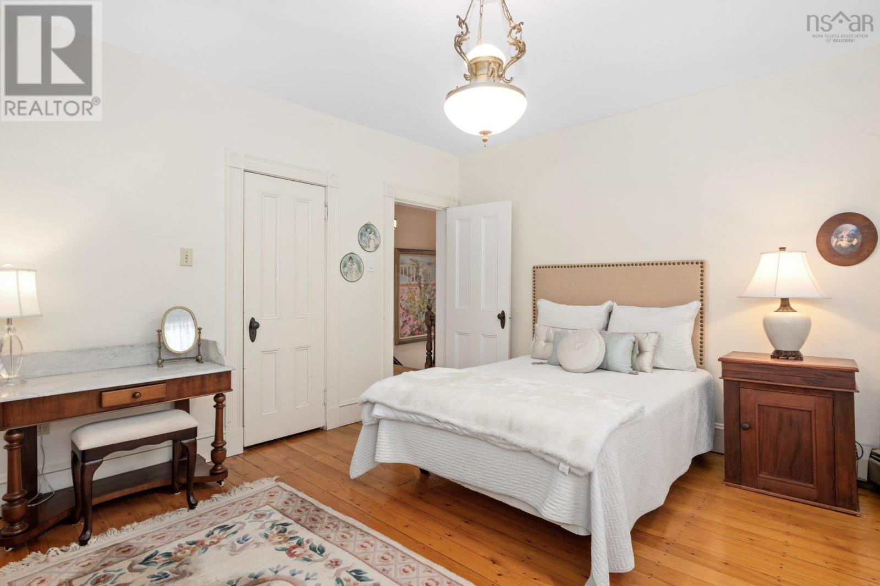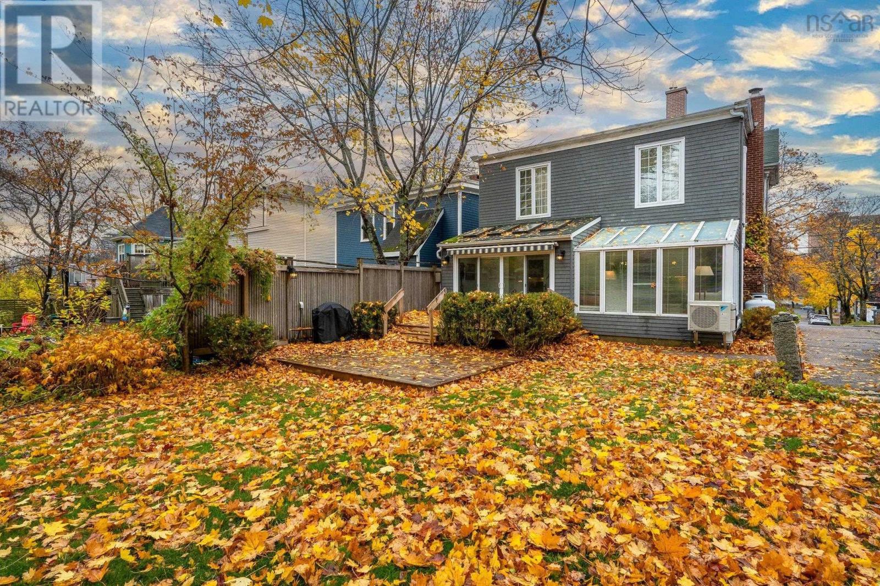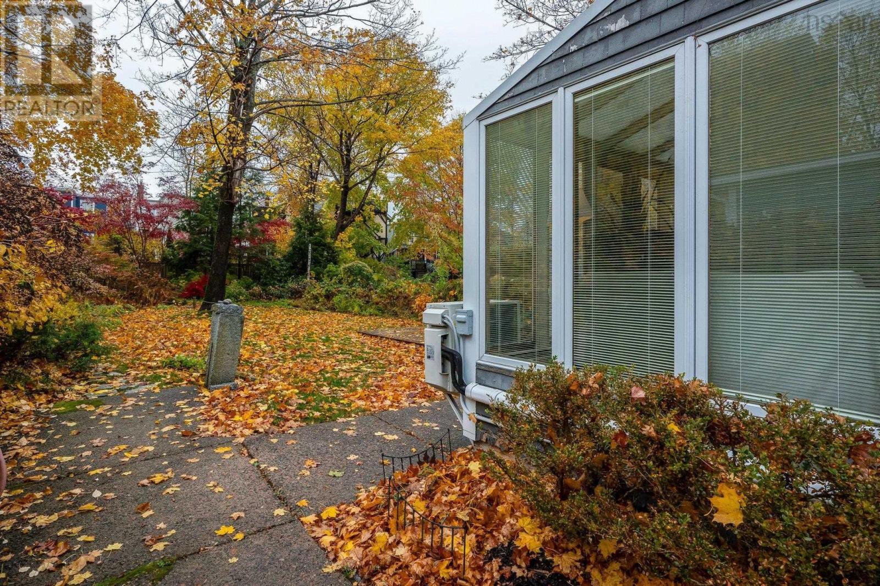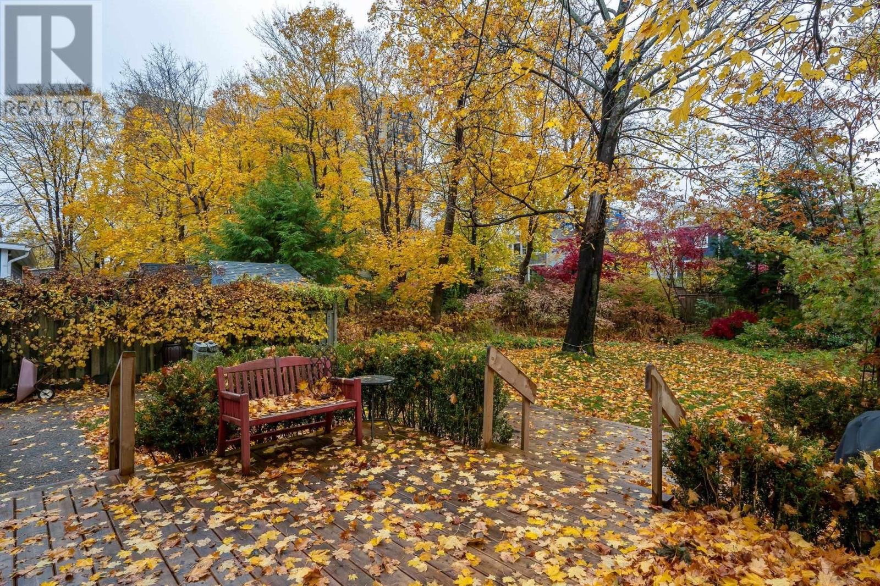4 Bedroom
3 Bathroom
2,996 ft2
Fireplace
Wall Unit, Heat Pump
Landscaped
$2,200,000
Welcome to 1582 Henry Street, an inviting home nestled on a spacious lot in the heart of Halifax. This property offers a blend of character, comfort, and functionality ? ideal for families or anyone seeking a vibrant community lifestyle. The main floor greets you with an open-concept layout, connecting the beautiful updated modern kitchen, to the cozy family room featuring a propane fireplace. Adjacent is a bright sunroom with patio doors, providing easy access to a large backyard ? perfect for outdoor entertaining or quiet relaxation. Completing this level are a den, a 2-piece bath, a laundry room, a formal dining room, and an elegant living room. Upstairs, you?ll find three spacious bedrooms, including a primary bedroom with a walk-in closet and a private 2-piece ensuite. This floor also offers an additional den, ideal for a home office, and a full bathroom. The finished attic adds even more versatility, offering a fantastic space for an office, playroom, or rec room. With its prime location, spacious layout, and charming details, this home won't last long! (id:40687)
Property Details
|
MLS® Number
|
202426785 |
|
Property Type
|
Single Family |
|
Community Name
|
Halifax |
|
Amenities Near By
|
Park, Playground, Public Transit, Shopping, Place Of Worship |
|
Equipment Type
|
Propane Tank |
|
Features
|
Level |
|
Rental Equipment Type
|
Propane Tank |
|
Structure
|
Shed |
Building
|
Bathroom Total
|
3 |
|
Bedrooms Above Ground
|
4 |
|
Bedrooms Total
|
4 |
|
Appliances
|
Barbeque, Gas Stove(s), Dishwasher, Dryer, Washer, Refrigerator |
|
Basement Type
|
Full |
|
Constructed Date
|
1912 |
|
Construction Style Attachment
|
Detached |
|
Cooling Type
|
Wall Unit, Heat Pump |
|
Exterior Finish
|
Wood Shingles |
|
Fireplace Present
|
Yes |
|
Flooring Type
|
Hardwood |
|
Foundation Type
|
Concrete Block |
|
Half Bath Total
|
2 |
|
Stories Total
|
2 |
|
Size Interior
|
2,996 Ft2 |
|
Total Finished Area
|
2996 Sqft |
|
Type
|
House |
|
Utility Water
|
Municipal Water |
Land
|
Acreage
|
No |
|
Land Amenities
|
Park, Playground, Public Transit, Shopping, Place Of Worship |
|
Landscape Features
|
Landscaped |
|
Sewer
|
Municipal Sewage System |
|
Size Irregular
|
0.2449 |
|
Size Total
|
0.2449 Ac |
|
Size Total Text
|
0.2449 Ac |
Rooms
| Level |
Type |
Length |
Width |
Dimensions |
|
Second Level |
Primary Bedroom |
|
|
16.11x23.3 |
|
Second Level |
Ensuite (# Pieces 2-6) |
|
|
7.4x10.1 |
|
Second Level |
Other |
|
|
11.3x4.3 CLOSET |
|
Second Level |
Bedroom |
|
|
156.1x11.7 |
|
Second Level |
Bedroom |
|
|
13.6x14.1 |
|
Second Level |
Bath (# Pieces 1-6) |
|
|
17x11 |
|
Second Level |
Bedroom |
|
|
10.8x9.8 |
|
Third Level |
Storage |
|
|
32.10x29.10 |
|
Basement |
Storage |
|
|
37.6x25 UNFIN |
|
Main Level |
Living Room |
|
|
16.10x14.1 |
|
Main Level |
Dining Room |
|
|
17.2x14.10 |
|
Main Level |
Kitchen |
|
|
16.9x14.6 |
|
Main Level |
Family Room |
|
|
16.9x13.5 |
|
Main Level |
Den |
|
|
8.5x12.2 |
|
Main Level |
Bath (# Pieces 1-6) |
|
|
5.11x5.11 |
|
Main Level |
Sunroom |
|
|
7.9x15.2 |
|
Main Level |
Laundry Room |
|
|
5.3x8.11 |
https://www.realtor.ca/real-estate/27660090/1582-henry-street-halifax-halifax





























