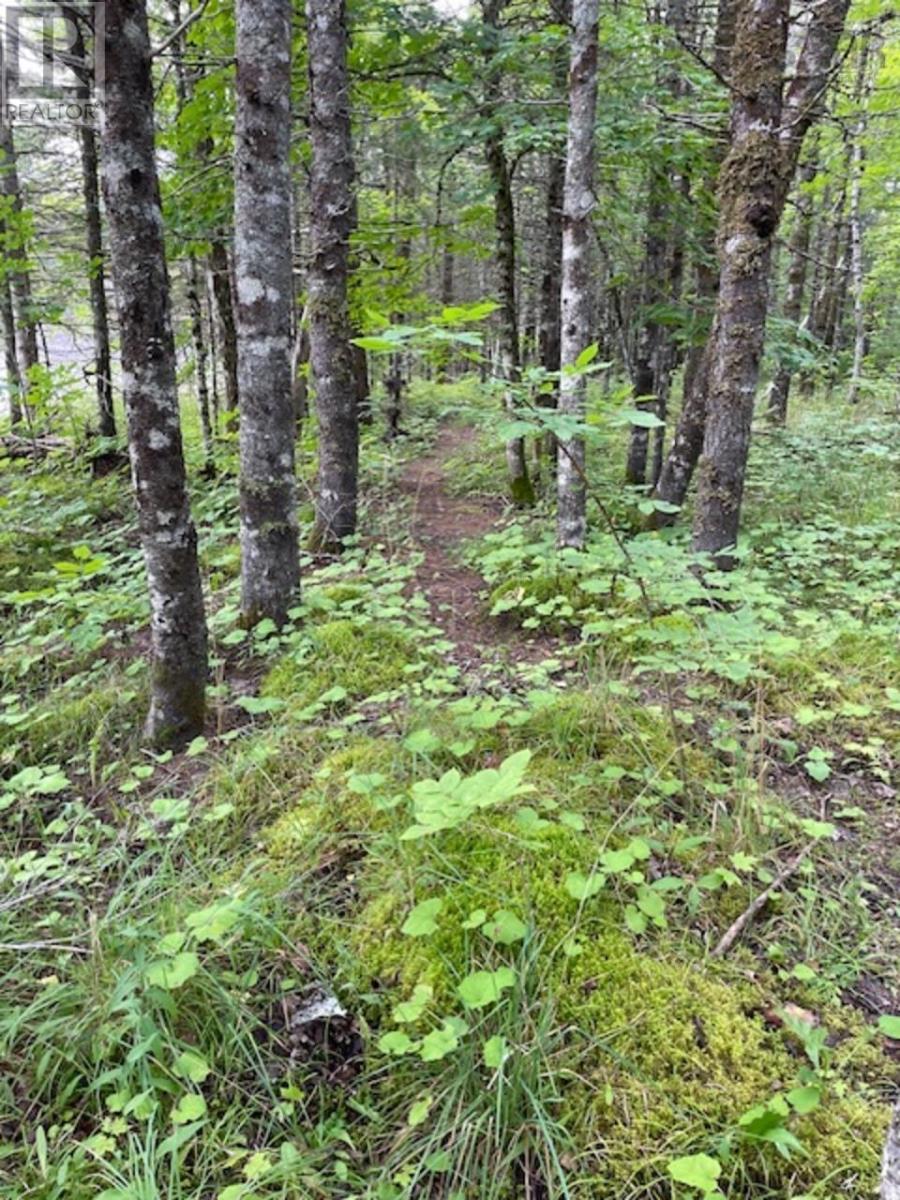3 Bedroom
2 Bathroom
2,343 ft2
Waterfront On River
Acreage
$289,000
Located in the heart of the Margaree River Valley, this historic farmhouse awaits someone ready to restore it to its former glory. Originally a four-bedroom, the second-floor layout was modified by combining two rooms into one spacious area. By reinstalling the dividing wall and reopening the hallway door, you can easily restore it to a four-bedroom home. Surrounded by mature red maples, weeping willows, and pine trees, the property boasts 486 feet of frontage on the Margaree River, renowned for its salmon fishing. One of its most outstanding features is the pure, spring-sourced drinking water. Step outside, and you're enveloped by breathtaking mountain views, with scenic hay fields surrounding the home. (id:40687)
Property Details
|
MLS® Number
|
202425625 |
|
Property Type
|
Single Family |
|
Community Name
|
Margaree Valley |
|
Amenities Near By
|
Park, Playground, Place Of Worship |
|
Community Features
|
Recreational Facilities, School Bus |
|
Features
|
Treed |
|
Water Front Type
|
Waterfront On River |
Building
|
Bathroom Total
|
2 |
|
Bedrooms Above Ground
|
2 |
|
Bedrooms Below Ground
|
1 |
|
Bedrooms Total
|
3 |
|
Appliances
|
Range - Electric, Dryer, Washer, Refrigerator |
|
Basement Type
|
Full |
|
Constructed Date
|
1934 |
|
Construction Style Attachment
|
Detached |
|
Exterior Finish
|
Vinyl |
|
Flooring Type
|
Carpeted, Hardwood, Laminate, Vinyl |
|
Foundation Type
|
Poured Concrete, Stone |
|
Stories Total
|
2 |
|
Size Interior
|
2,343 Ft2 |
|
Total Finished Area
|
2343 Sqft |
|
Type
|
House |
|
Utility Water
|
Shared Well, Unknown |
Parking
Land
|
Acreage
|
Yes |
|
Land Amenities
|
Park, Playground, Place Of Worship |
|
Sewer
|
Septic System |
|
Size Irregular
|
7.5995 |
|
Size Total
|
7.5995 Ac |
|
Size Total Text
|
7.5995 Ac |
Rooms
| Level |
Type |
Length |
Width |
Dimensions |
|
Second Level |
Bedroom |
|
|
23.2. x 8.9 |
|
Second Level |
Bedroom |
|
|
9.10 x 8.7 |
|
Second Level |
Bath (# Pieces 1-6) |
|
|
7.6 x 8. / 1.4x3 |
|
Main Level |
Porch |
|
|
9.9 x 18.11 |
|
Main Level |
Den |
|
|
7.4 x 9.9 |
|
Main Level |
Laundry Room |
|
|
6. x 5.6 |
|
Main Level |
Living Room |
|
|
19. x 12 |
|
Main Level |
Kitchen |
|
|
18.10 x 10.8. / 13. x 5.6 |
|
Main Level |
Bedroom |
|
|
6.7. x 14 |
|
Main Level |
Bath (# Pieces 1-6) |
|
|
6.5 x 8.6 |
https://www.realtor.ca/real-estate/27595640/158-crowdis-cross-rd-road-margaree-valley-margaree-valley


































