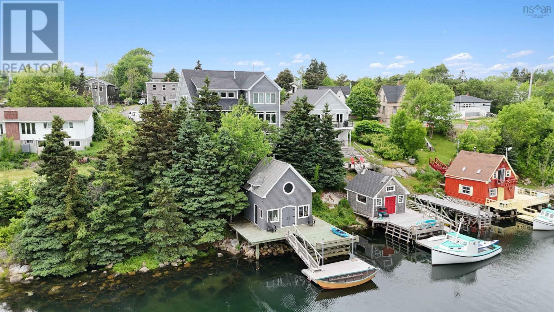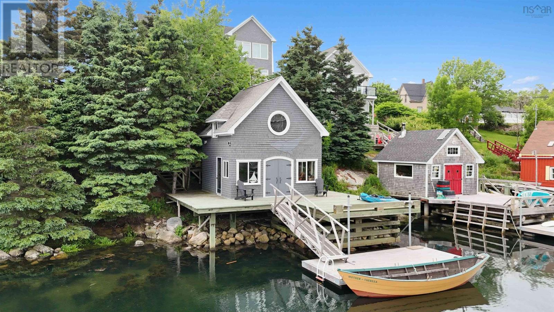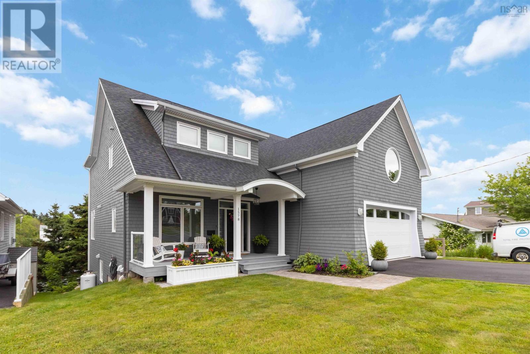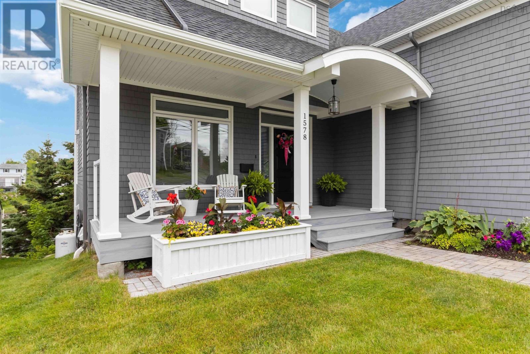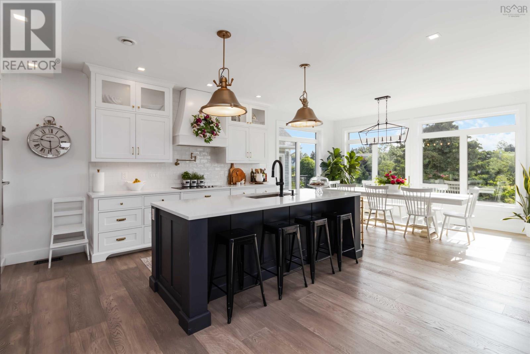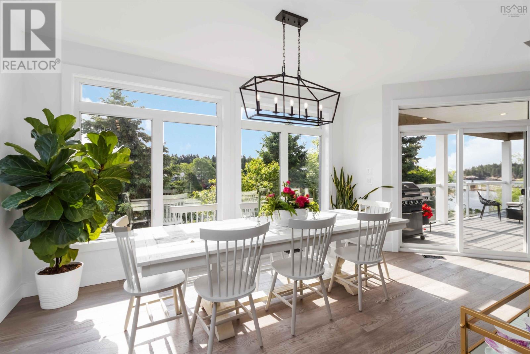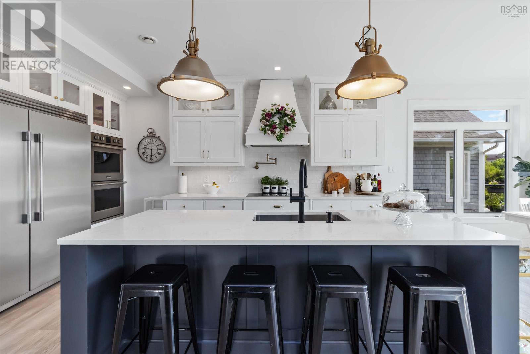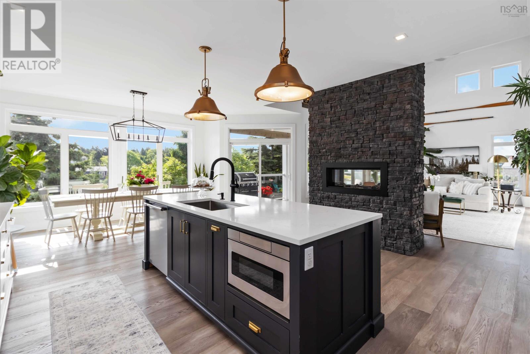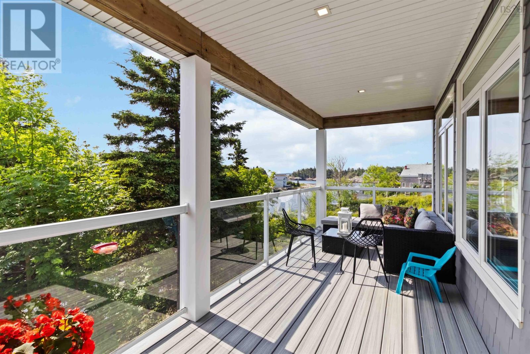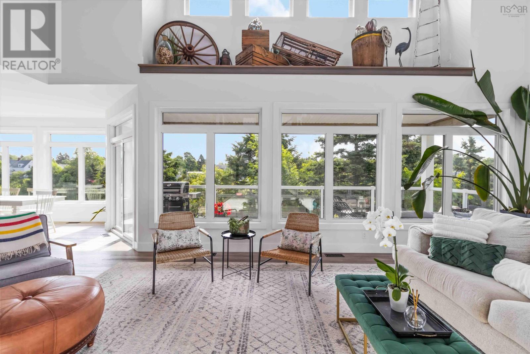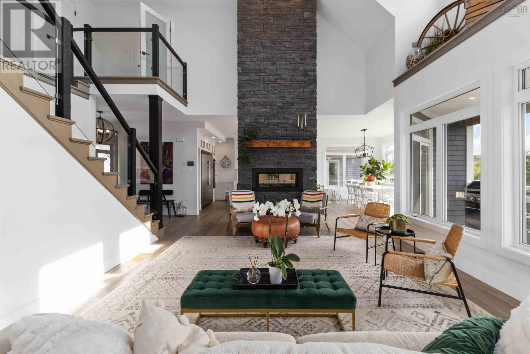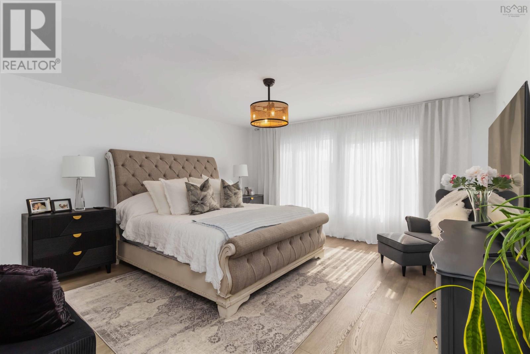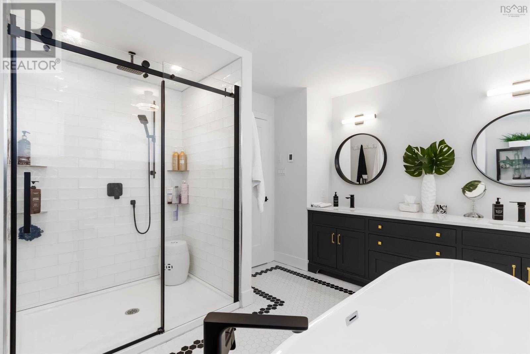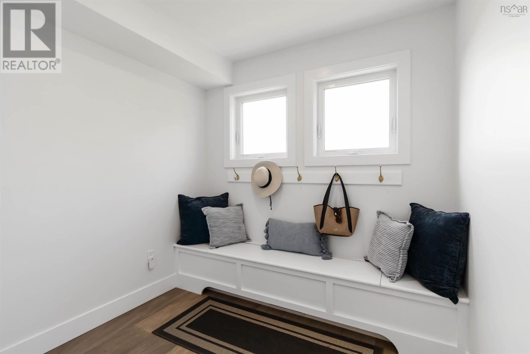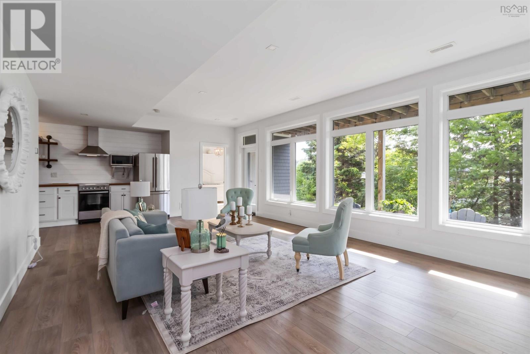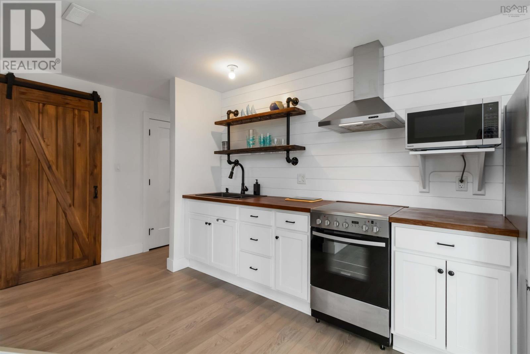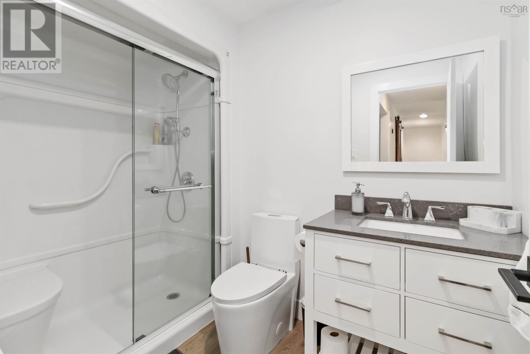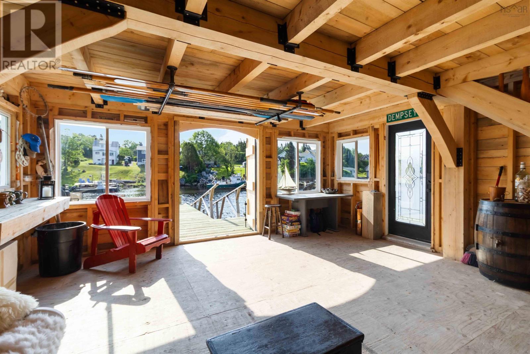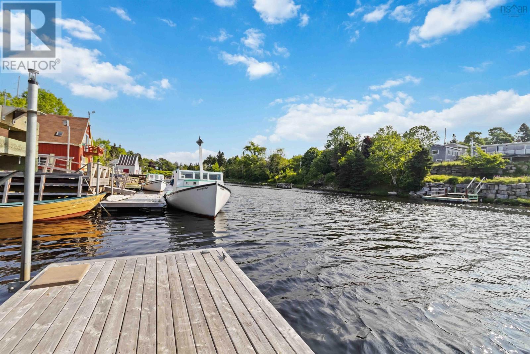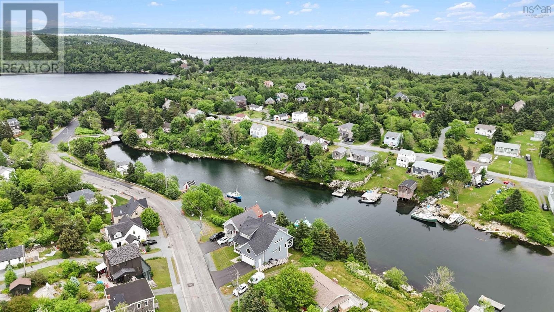3 Bedroom
3 Bathroom
3,840 ft2
Fireplace
Central Air Conditioning, Heat Pump
Waterfront On Ocean
Landscaped
$2,299,000
Visit REALTOR® website for additional information. Architectural oceanfront masterpiece in prestigious Herring Cove, just 20 mins from Halifax. This 3,840 sq ft custom-built estate offers panoramic ocean views, soaring cathedral ceilings, glass railings, & a striking floor-to-ceiling propane fireplace. The main level flows beautifully to a large deck for entertaining. A chef-inspired kitchen, expansive living space, & seamless indoor-outdoor connection define the heart of the home. Upstairs, the private primary suite features ocean-facing windows, a spa-like ensuite, & a dream walk-in closet. The bright, walkout lower level includes two bedrooms, a full second kitchen, & elegant bath-ideal for guests or multi-generational living. A handcrafted two-storey boathouse completes this rare offering. Privacy, luxury, & true East Coast living, just steps from trails & the Royal NS Yacht Squadron. (id:40687)
Property Details
|
MLS® Number
|
202517104 |
|
Property Type
|
Single Family |
|
Community Name
|
Herring Cove |
|
Amenities Near By
|
Park, Public Transit, Shopping, Place Of Worship |
|
Equipment Type
|
Propane Tank |
|
Features
|
Treed, Sloping |
|
Rental Equipment Type
|
Propane Tank |
|
View Type
|
Ocean View |
|
Water Front Type
|
Waterfront On Ocean |
Building
|
Bathroom Total
|
3 |
|
Bedrooms Above Ground
|
1 |
|
Bedrooms Below Ground
|
2 |
|
Bedrooms Total
|
3 |
|
Appliances
|
Cooktop, Oven, Dishwasher, Dryer, Washer, Microwave, Refrigerator, Wine Fridge |
|
Basement Features
|
Walk Out |
|
Basement Type
|
Full |
|
Constructed Date
|
2020 |
|
Construction Style Attachment
|
Detached |
|
Cooling Type
|
Central Air Conditioning, Heat Pump |
|
Exterior Finish
|
Wood Shingles |
|
Fireplace Present
|
Yes |
|
Flooring Type
|
Concrete, Hardwood |
|
Foundation Type
|
Poured Concrete |
|
Half Bath Total
|
1 |
|
Stories Total
|
3 |
|
Size Interior
|
3,840 Ft2 |
|
Total Finished Area
|
3840 Sqft |
|
Type
|
House |
|
Utility Water
|
Municipal Water |
Parking
|
Garage
|
|
|
Attached Garage
|
|
|
Paved Yard
|
|
Land
|
Acreage
|
No |
|
Land Amenities
|
Park, Public Transit, Shopping, Place Of Worship |
|
Landscape Features
|
Landscaped |
|
Sewer
|
Municipal Sewage System |
|
Size Irregular
|
0.1897 |
|
Size Total
|
0.1897 Ac |
|
Size Total Text
|
0.1897 Ac |
Rooms
| Level |
Type |
Length |
Width |
Dimensions |
|
Second Level |
Family Room |
|
|
19.1x26.6 |
|
Second Level |
Bath (# Pieces 1-6) |
|
|
11.4x13.6 |
|
Second Level |
Primary Bedroom |
|
|
16x15 |
|
Second Level |
Laundry Room |
|
|
5.8x7.1+jog |
|
Basement |
Kitchen |
|
|
open concept to living |
|
Basement |
Living Room |
|
|
24x14.11 |
|
Basement |
Bath (# Pieces 1-6) |
|
|
8.5x5.7 |
|
Basement |
Bedroom |
|
|
11.11x15 |
|
Basement |
Bedroom |
|
|
11.3x12.5 |
|
Basement |
Utility Room |
|
|
4.9x7.5 |
|
Basement |
Utility Room |
|
|
7.1x6.7+jog |
|
Basement |
Laundry Room |
|
|
5.4x4.9 |
|
Main Level |
Kitchen |
|
|
14.3x15.5 |
|
Main Level |
Dining Room |
|
|
15x9.11 |
|
Main Level |
Living Room |
|
|
14.4x23.3 |
|
Main Level |
Bath (# Pieces 1-6) |
|
|
4.7x5.6 |
https://www.realtor.ca/real-estate/28581679/1578-john-brackett-drive-herring-cove-herring-cove

