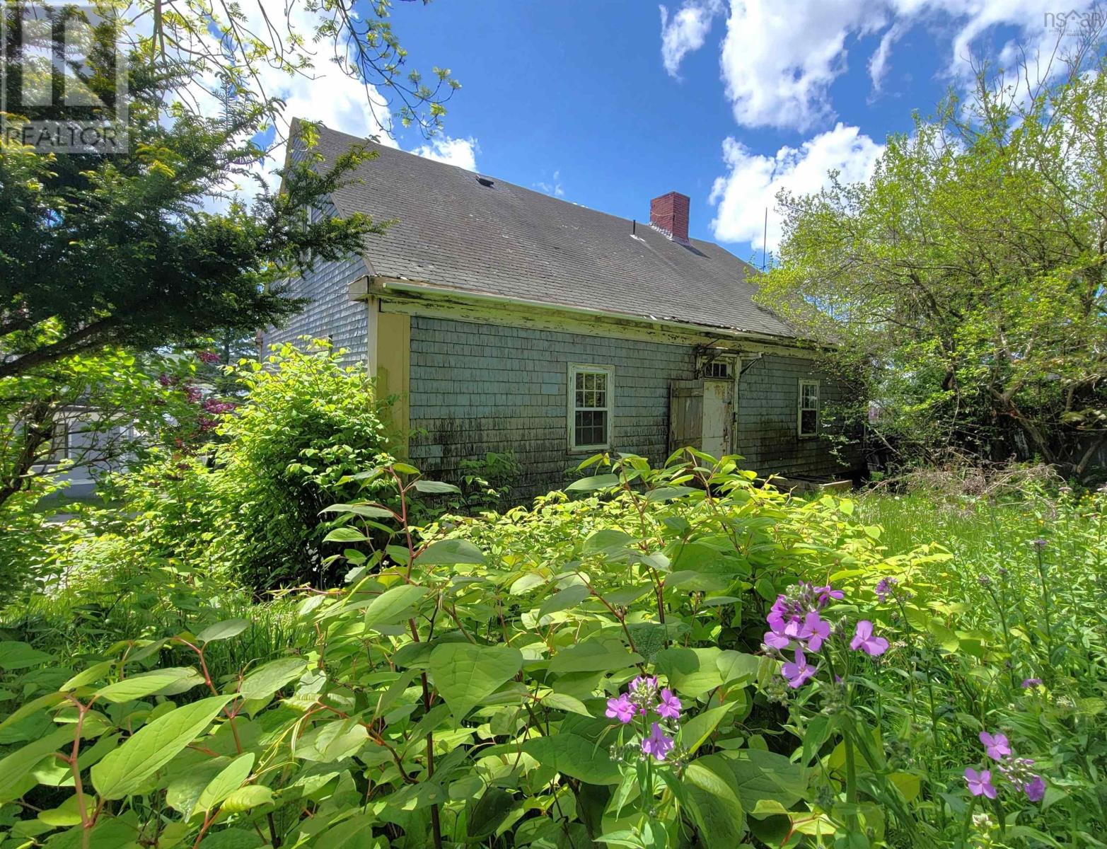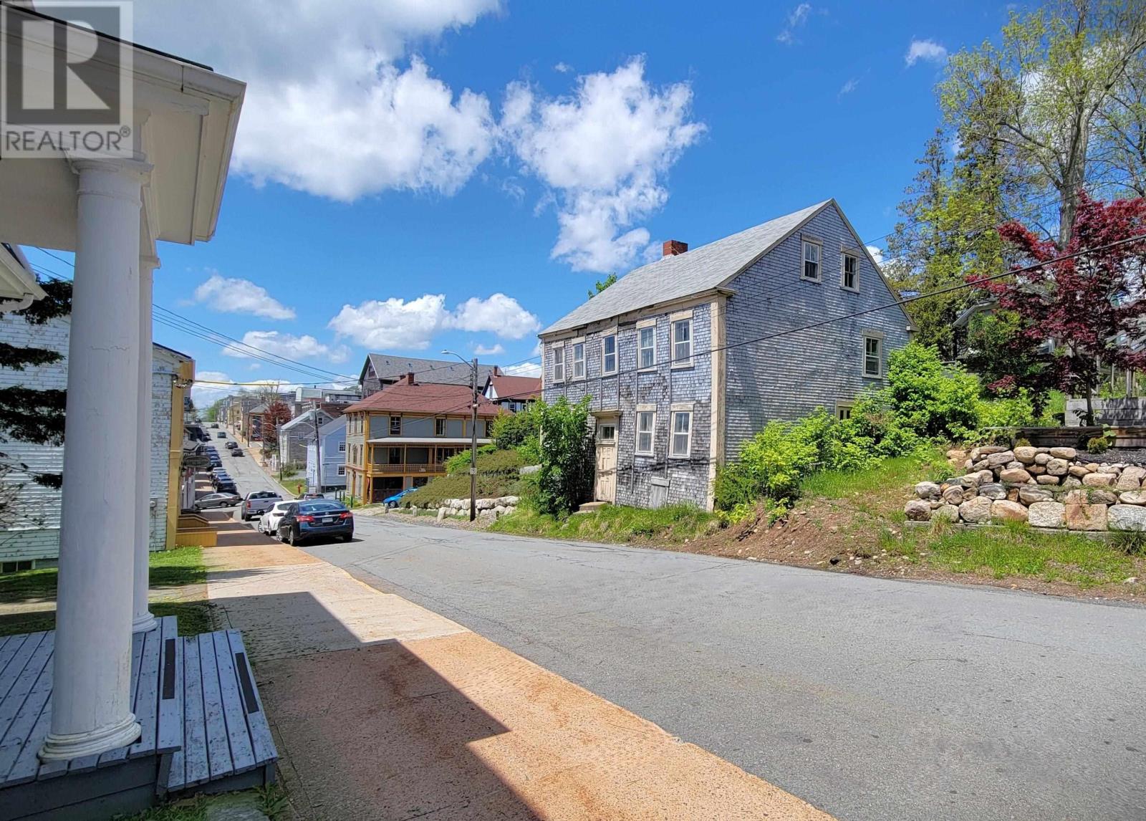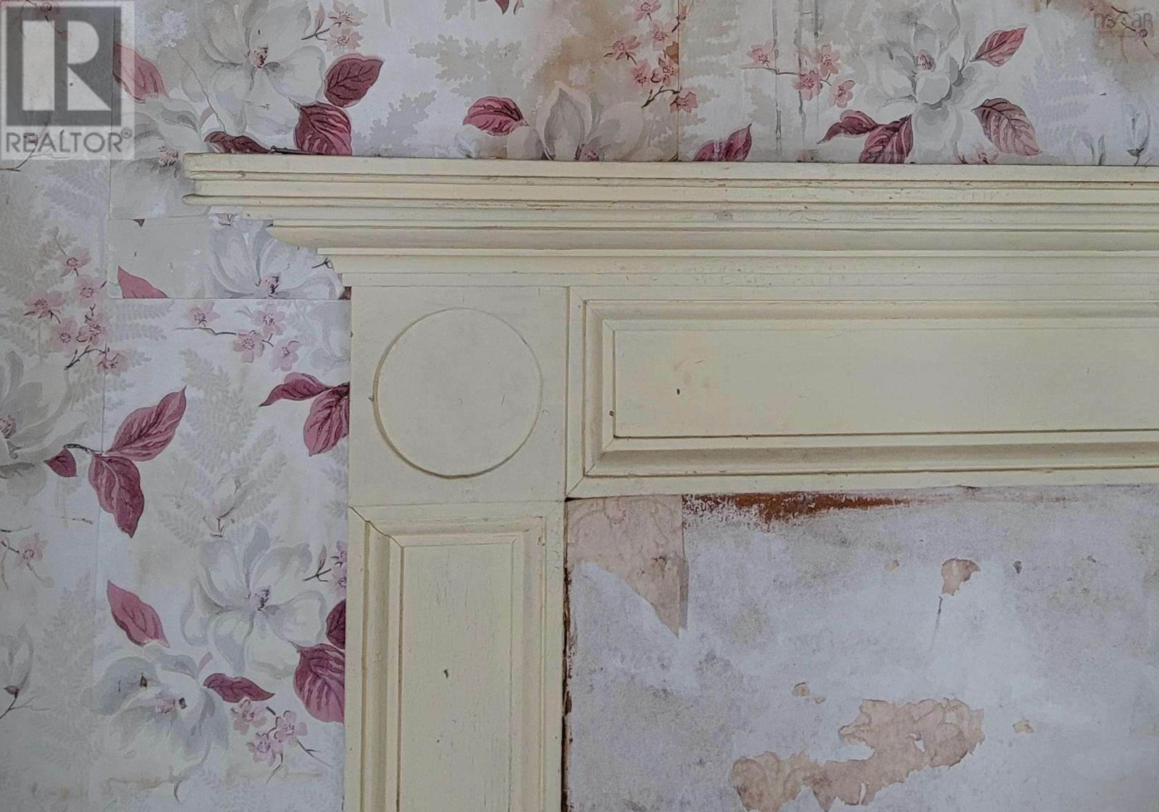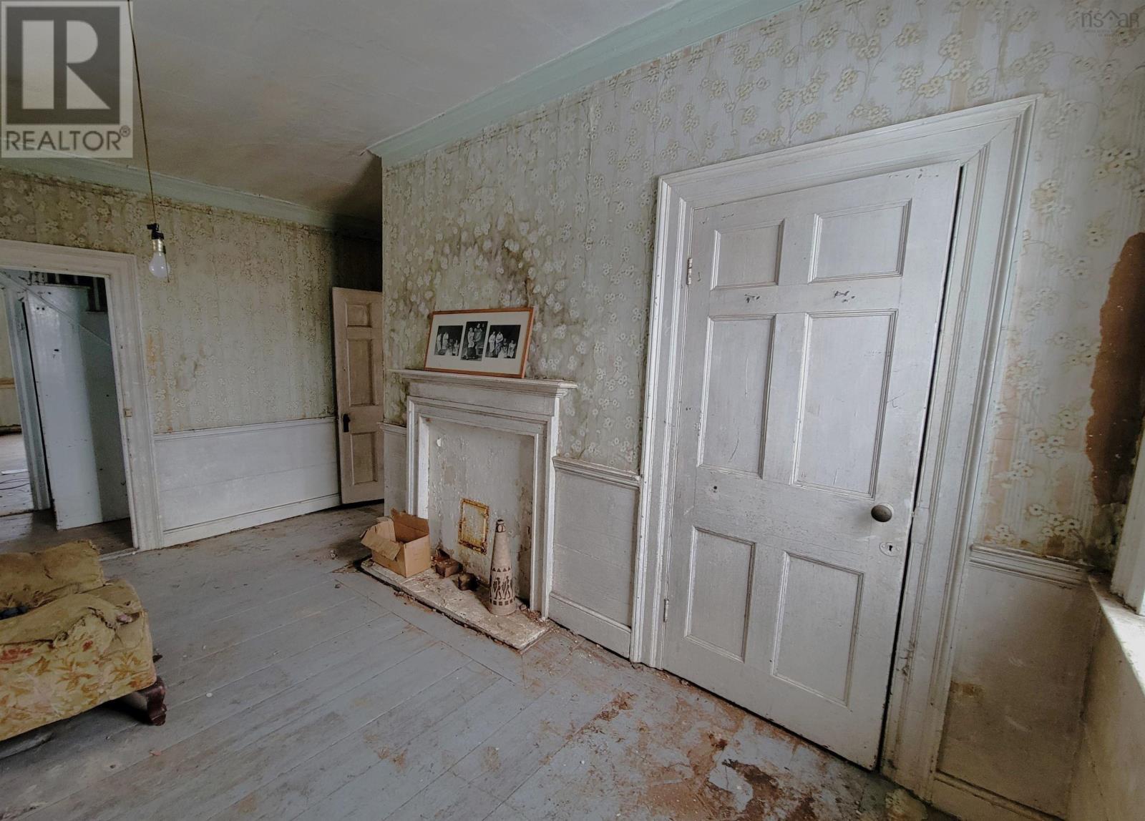5 Bedroom
2,600 ft2
3 Level
$270,000
This house is a survivor. Relatively few buildings of the Georgian period have escaped being architecturally 're-invented' by the Victorians. Formerly known as "The McLaughlin House", after Benjamin McLaughlin who lived at the property from 1858 to 1884, it is a short walk to the harborside and the former ship-building yard Benjamin once owned with his brother - a property today known as "Adams and Knickle". The house was commissioned by Charles Rudolf in 1825, likely upon his engagement to Sophia Ernst to whom he was married in 1826. The married couple were to have ten children (one presumes the marriage was a happy one). Most unfortunately, Charles died at the young age of 49 and the house was eventually sold through the Lunenburg Town Sheriff, on behalf of Mr. Rudolf's son, to Benjamin McLaughlin. The house Charles built for his betrothed was an elegant one, a full two and a half story, Georgian townhouse in the Regency Style. It would have had an impressive façade with six-over-six sash windows and an elegant doorway, likely with complex transom above. Much of its former exterior elegance has been lost to time, however, a proud architectural form still stands. The original interior Regency details which remain are remarkable and worthy of restoration to their former beauty. True Georgian houses in Lunenburg are few - with the majority of their period interior details removed to follow the trends of subsequent eras. This is undeniably a renovation project on a large scale, and not for the novice or the faint of heart. The task completed, a house of this pedigree would lend its owner, and the greater community, incalculable rewards for future generations. Please note : entry onto property is by APPOINTMENT ONLY. No entry onto the property prior to booking an appointment with a licensed Realtor and in the company of a licensed Realtor. No exceptions. (id:40687)
Property Details
|
MLS® Number
|
202411997 |
|
Property Type
|
Single Family |
|
Community Name
|
Lunenburg |
|
View Type
|
Harbour |
Building
|
Bedrooms Above Ground
|
5 |
|
Bedrooms Total
|
5 |
|
Architectural Style
|
3 Level |
|
Basement Development
|
Partially Finished |
|
Basement Features
|
Walk Out |
|
Basement Type
|
Full (partially Finished) |
|
Constructed Date
|
1824 |
|
Construction Style Attachment
|
Detached |
|
Exterior Finish
|
Wood Shingles |
|
Flooring Type
|
Wood |
|
Foundation Type
|
Poured Concrete, Stone |
|
Stories Total
|
2 |
|
Size Interior
|
2,600 Ft2 |
|
Total Finished Area
|
2600 Sqft |
|
Type
|
House |
|
Utility Water
|
Municipal Water |
Land
|
Acreage
|
No |
|
Sewer
|
Municipal Sewage System |
|
Size Irregular
|
0.0744 |
|
Size Total
|
0.0744 Ac |
|
Size Total Text
|
0.0744 Ac |
Rooms
| Level |
Type |
Length |
Width |
Dimensions |
|
Second Level |
Bedroom |
|
|
10.3x20.2 |
|
Second Level |
Storage |
|
|
6x9 |
|
Second Level |
Bedroom |
|
|
6.10x10.2+6.2x9.9 |
|
Second Level |
Bedroom |
|
|
10.3x16 |
|
Second Level |
Storage |
|
|
9.8x12.7 |
|
Second Level |
Foyer |
|
|
5x14.10+3.2x7.5 |
|
Second Level |
Storage |
|
|
9.8x12.7 |
|
Lower Level |
Kitchen |
|
|
13x17 |
|
Lower Level |
Kitchen |
|
|
10.5x15.+3.8x4.7 |
|
Main Level |
Living Room |
|
|
16x16.10 |
|
Main Level |
Dining Room |
|
|
15x16.6 |
|
Main Level |
Bedroom |
|
|
10.5x15.+3.8x4.7 |
|
Main Level |
Bedroom |
|
|
13x17. irregular |
|
Main Level |
Foyer |
|
|
5.7x31.4 |
https://www.realtor.ca/real-estate/26961559/155-pelham-street-lunenburg-lunenburg




















































