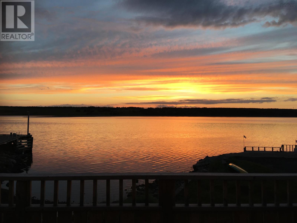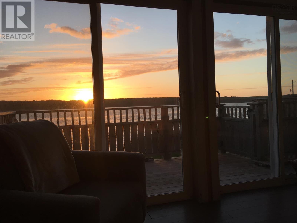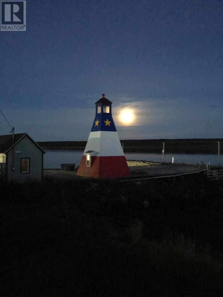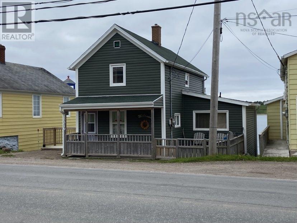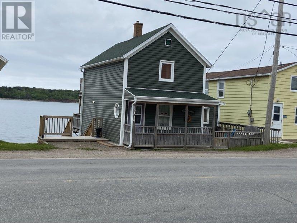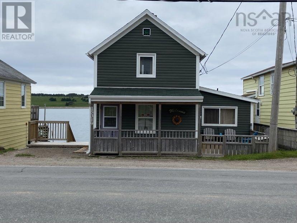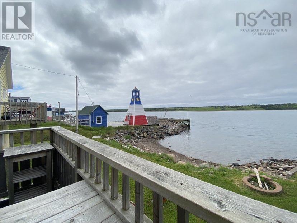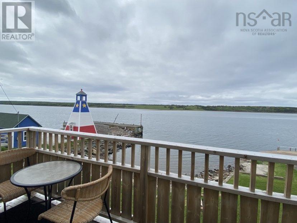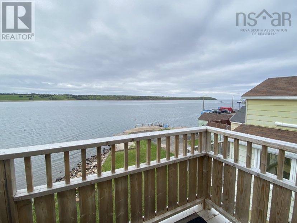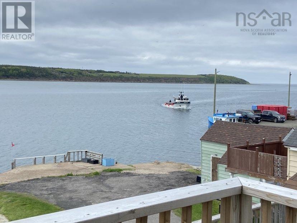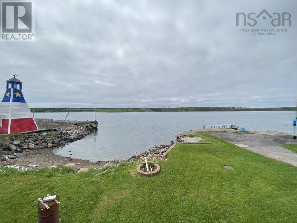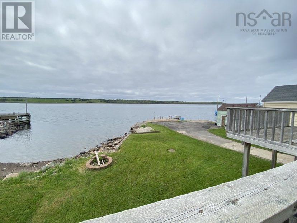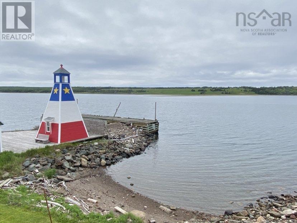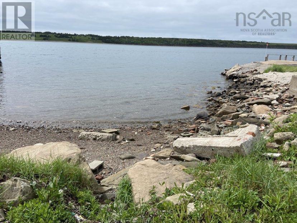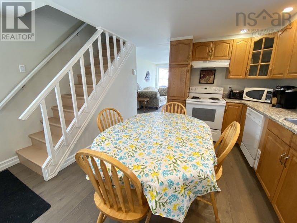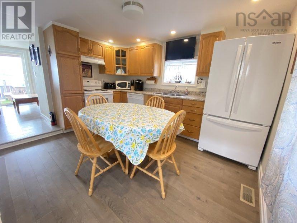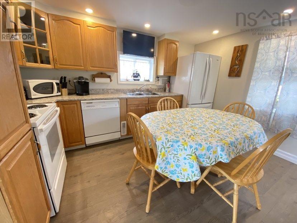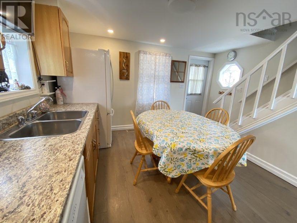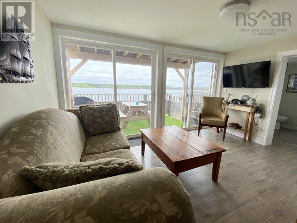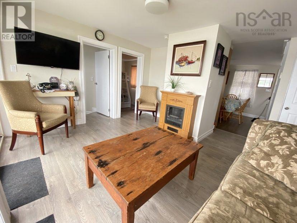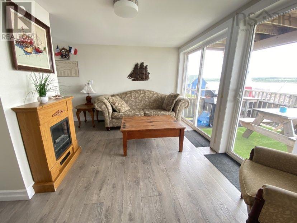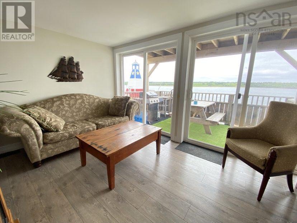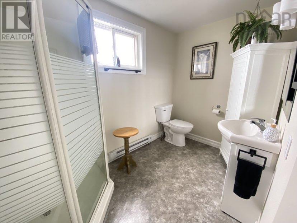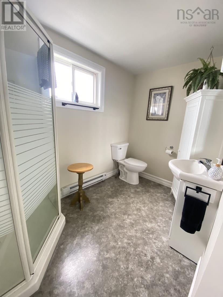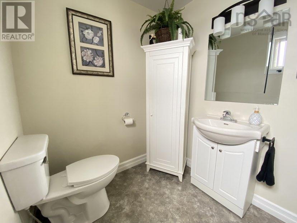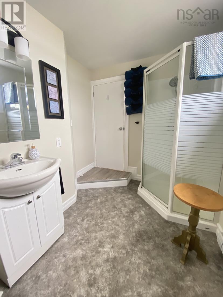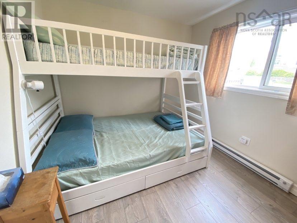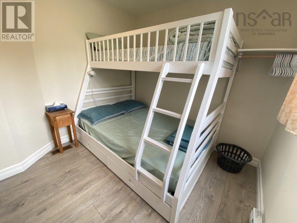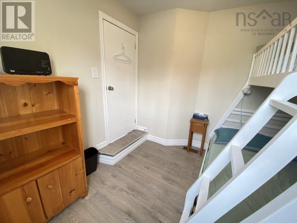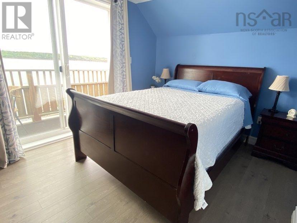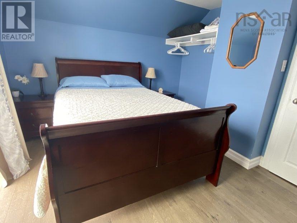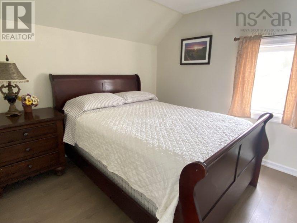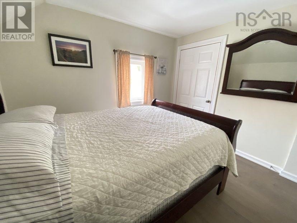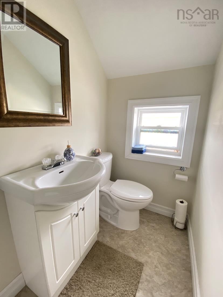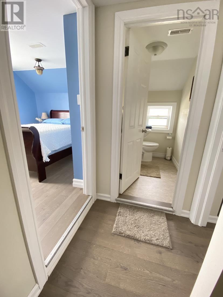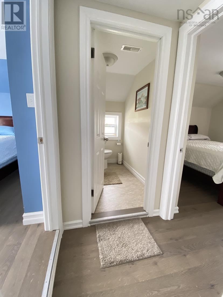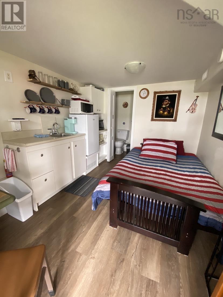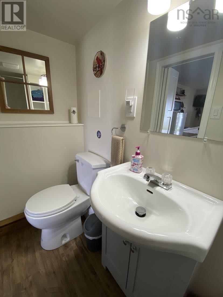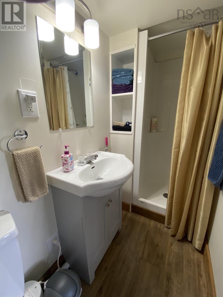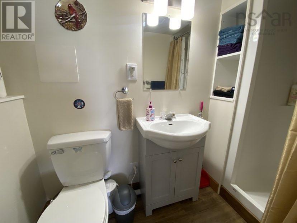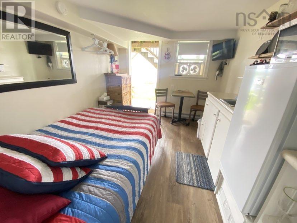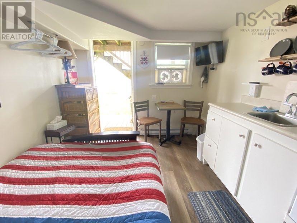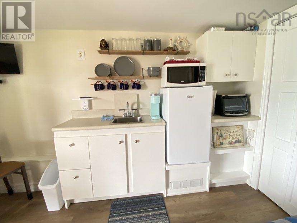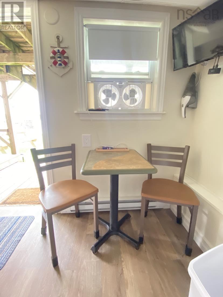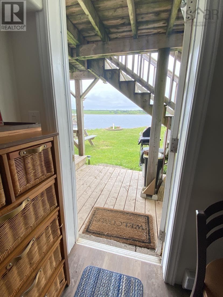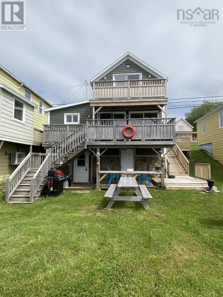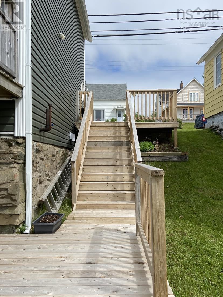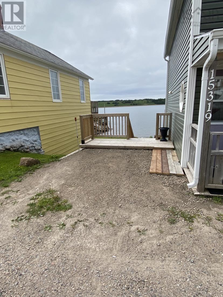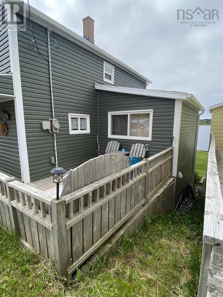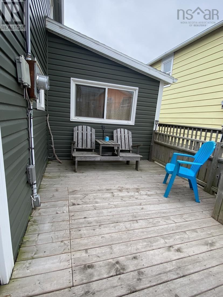4 Bedroom
3 Bathroom
896 ft2
Waterfront
$349,000
Discover your dream property in the vibrant heart of downtown Cheticamp, beautifully set along the world-famous Cabot Trail in Cape Breton. Wake up each morning to sweeping views of Cheticamp Harbour, where the peaceful rhythm of fishermen returning with their daily catch sets the tone for the day. In the evening, relax on your back deck and watch the brilliant sunsets reflect across the water. This waterfront property offers direct access for kayaking or relaxing by a backyard fire. Nearby, enjoy golf, beaches, and scenic hikes on the Gypsum Mine Trail and in the National Park. Currently a successful turnkey Airbnb, this property includes two separate units. The main residence features three bedrooms and one-and-a-half baths, while the second unit includes a hotel style bedroom, kitchenette and living room space with a private bathroom, ideal for guests or maximizing rental income in this high-demand destination. (id:40687)
Property Details
|
MLS® Number
|
202513018 |
|
Property Type
|
Single Family |
|
Community Name
|
Chéticamp |
|
Amenities Near By
|
Golf Course, Park, Playground, Shopping, Place Of Worship, Beach |
|
Community Features
|
School Bus |
|
View Type
|
Harbour, Ocean View |
|
Water Front Type
|
Waterfront |
Building
|
Bathroom Total
|
3 |
|
Bedrooms Above Ground
|
3 |
|
Bedrooms Below Ground
|
1 |
|
Bedrooms Total
|
4 |
|
Appliances
|
Stove, Dishwasher, Dryer, Washer, Refrigerator |
|
Basement Development
|
Partially Finished |
|
Basement Features
|
Walk Out |
|
Basement Type
|
Full (partially Finished) |
|
Constructed Date
|
1941 |
|
Construction Style Attachment
|
Detached |
|
Exterior Finish
|
Vinyl |
|
Flooring Type
|
Laminate, Vinyl |
|
Foundation Type
|
Poured Concrete, Stone |
|
Half Bath Total
|
1 |
|
Stories Total
|
2 |
|
Size Interior
|
896 Ft2 |
|
Total Finished Area
|
896 Sqft |
|
Type
|
House |
|
Utility Water
|
Community Water System |
Parking
Land
|
Acreage
|
No |
|
Land Amenities
|
Golf Course, Park, Playground, Shopping, Place Of Worship, Beach |
|
Sewer
|
Unknown |
|
Size Irregular
|
0.0771 |
|
Size Total
|
0.0771 Ac |
|
Size Total Text
|
0.0771 Ac |
Rooms
| Level |
Type |
Length |
Width |
Dimensions |
|
Second Level |
Bedroom |
|
|
8.6 x 12.10 |
|
Second Level |
Bedroom |
|
|
9.0 x 10.0 |
|
Second Level |
Bath (# Pieces 1-6) |
|
|
3.5 x 6.3 |
|
Basement |
Bedroom |
|
|
8.5 x 10.8 |
|
Basement |
Bath (# Pieces 1-6) |
|
|
3.4 x 8.5 |
|
Main Level |
Foyer |
|
|
2.9 x 3.5 |
|
Main Level |
Eat In Kitchen |
|
|
10.2. x 12.4 |
|
Main Level |
Living Room |
|
|
12.9x11.4-3.0x3.2 |
|
Main Level |
Bedroom |
|
|
7.8 x 9.1 |
|
Main Level |
Bath (# Pieces 1-6) |
|
|
5.8 x 9.1 |
https://www.realtor.ca/real-estate/28398601/15319-cabot-trail-chéticamp-chéticamp

