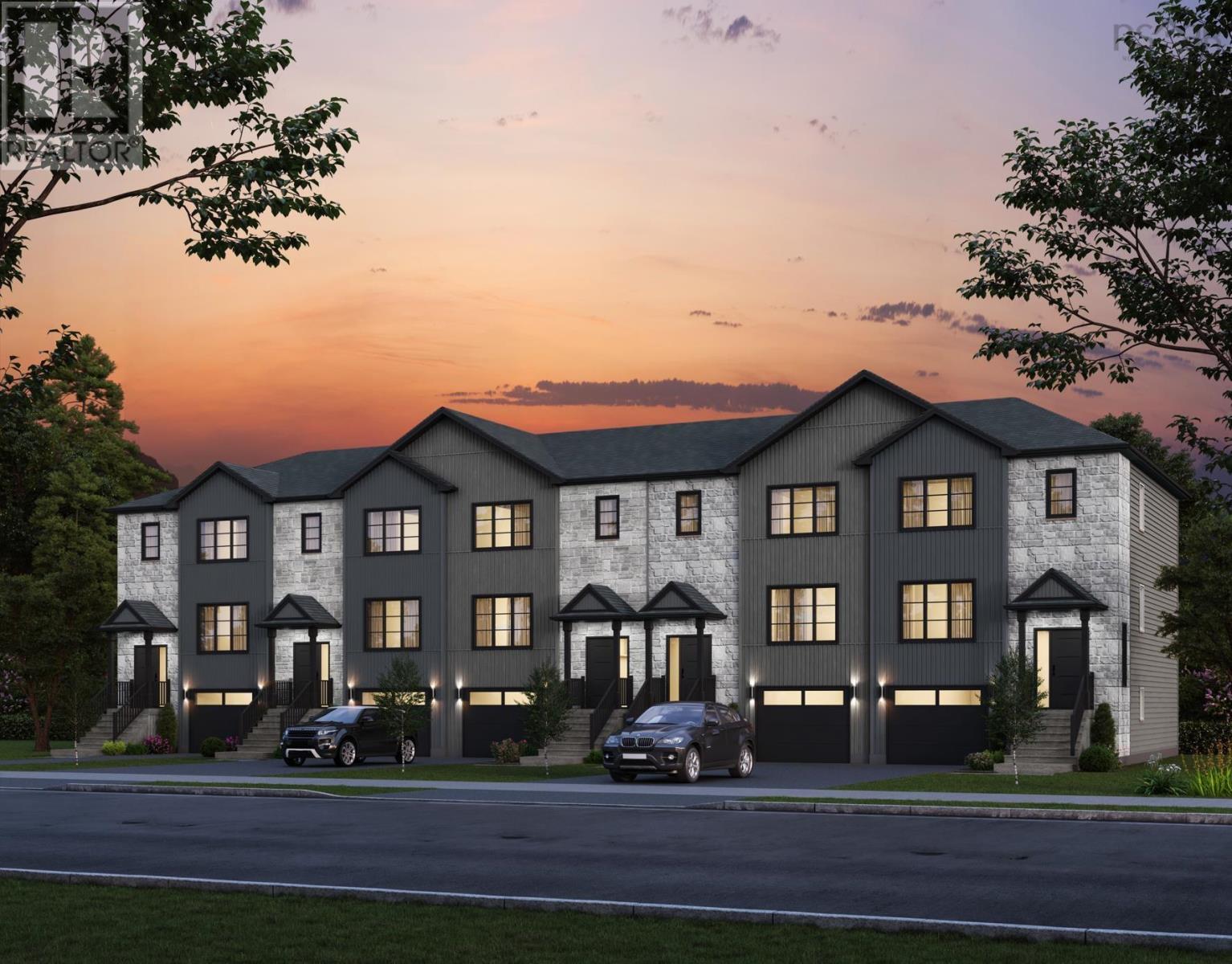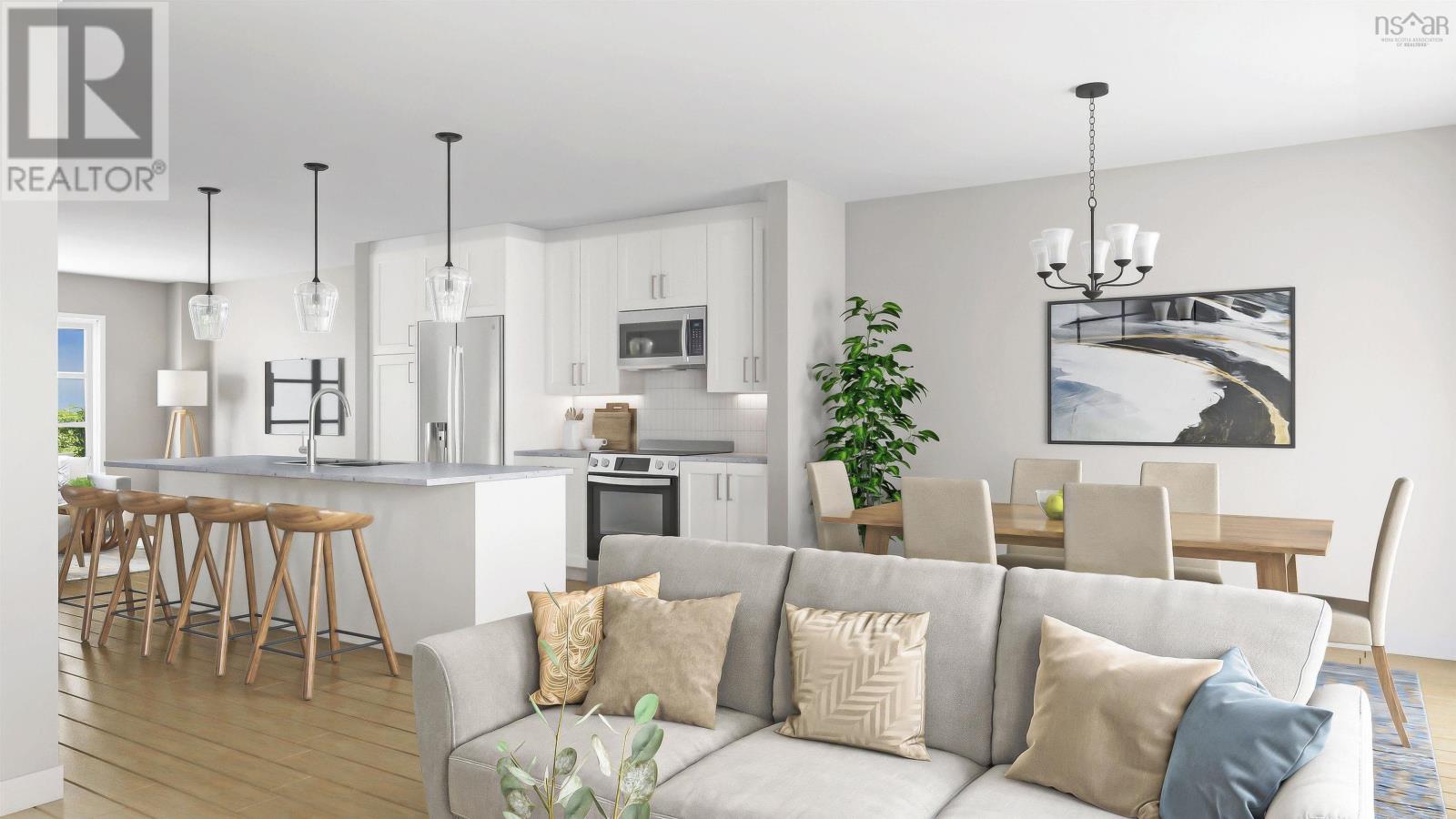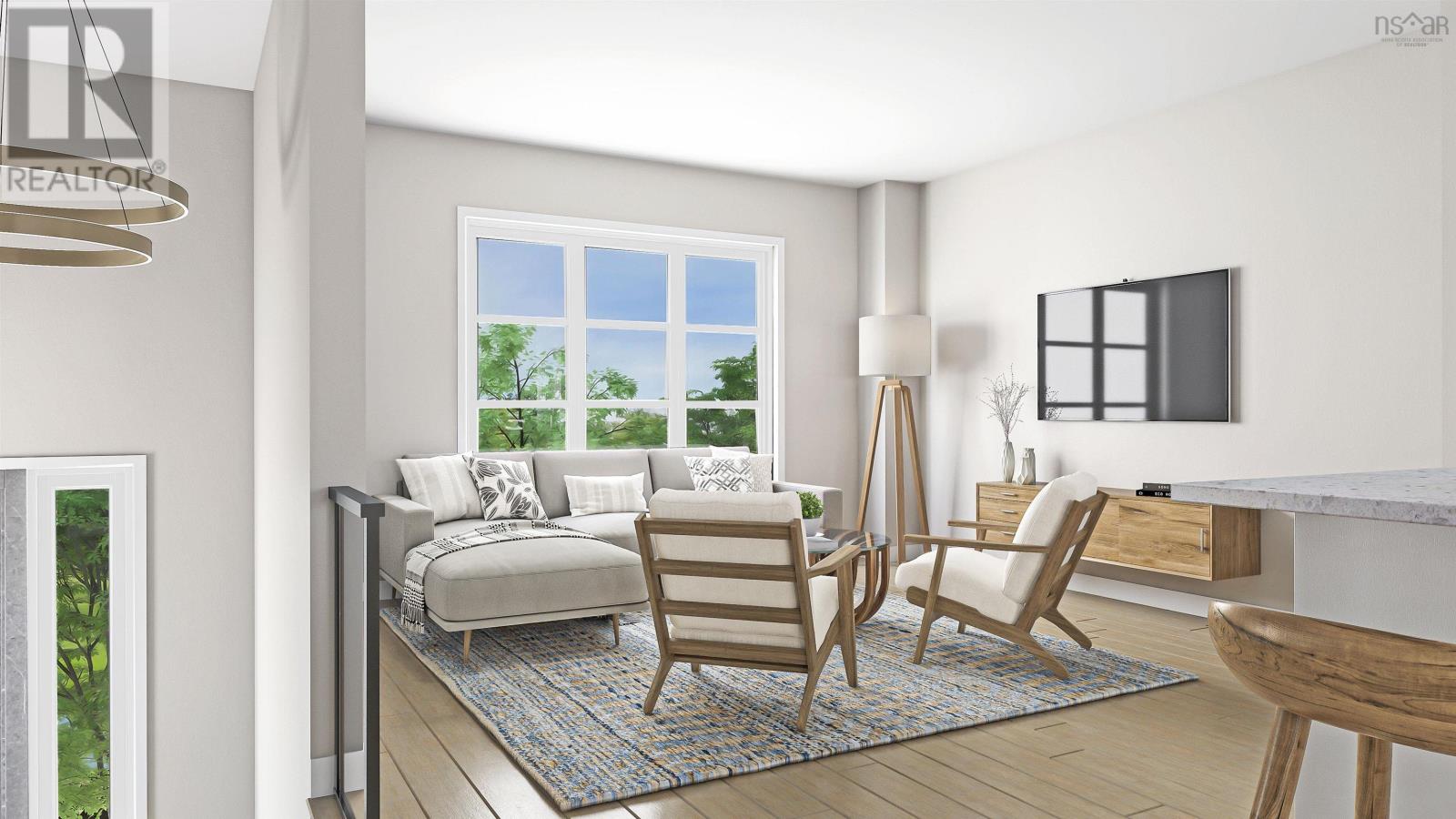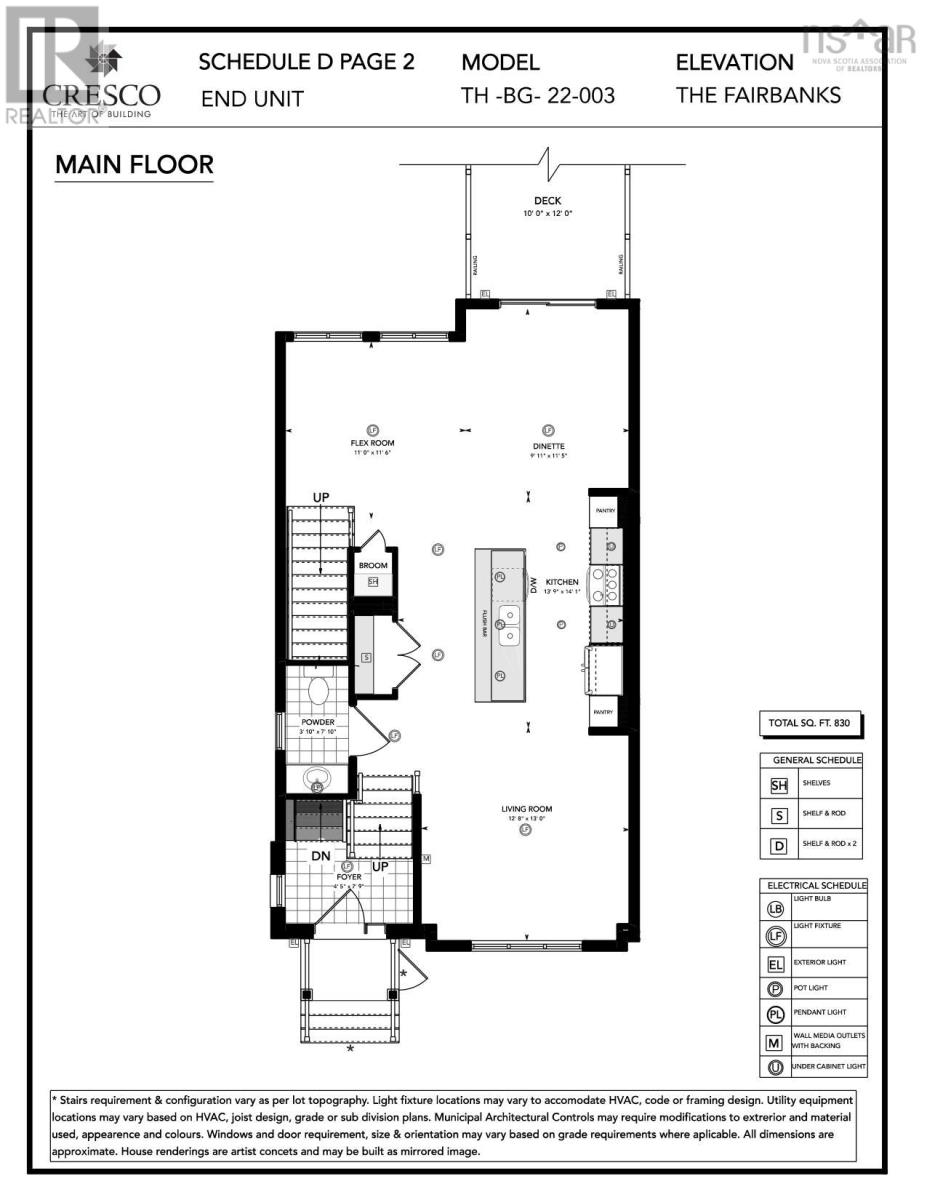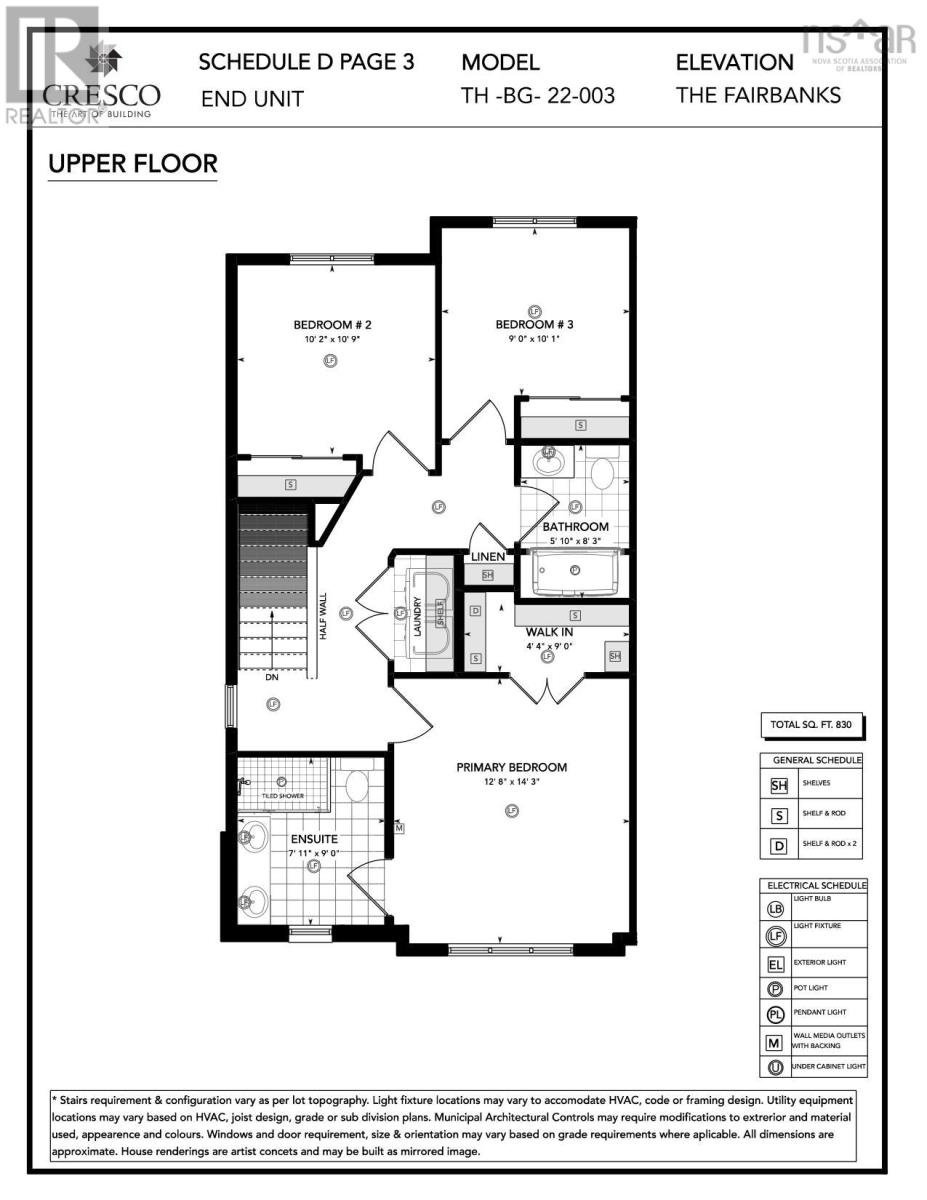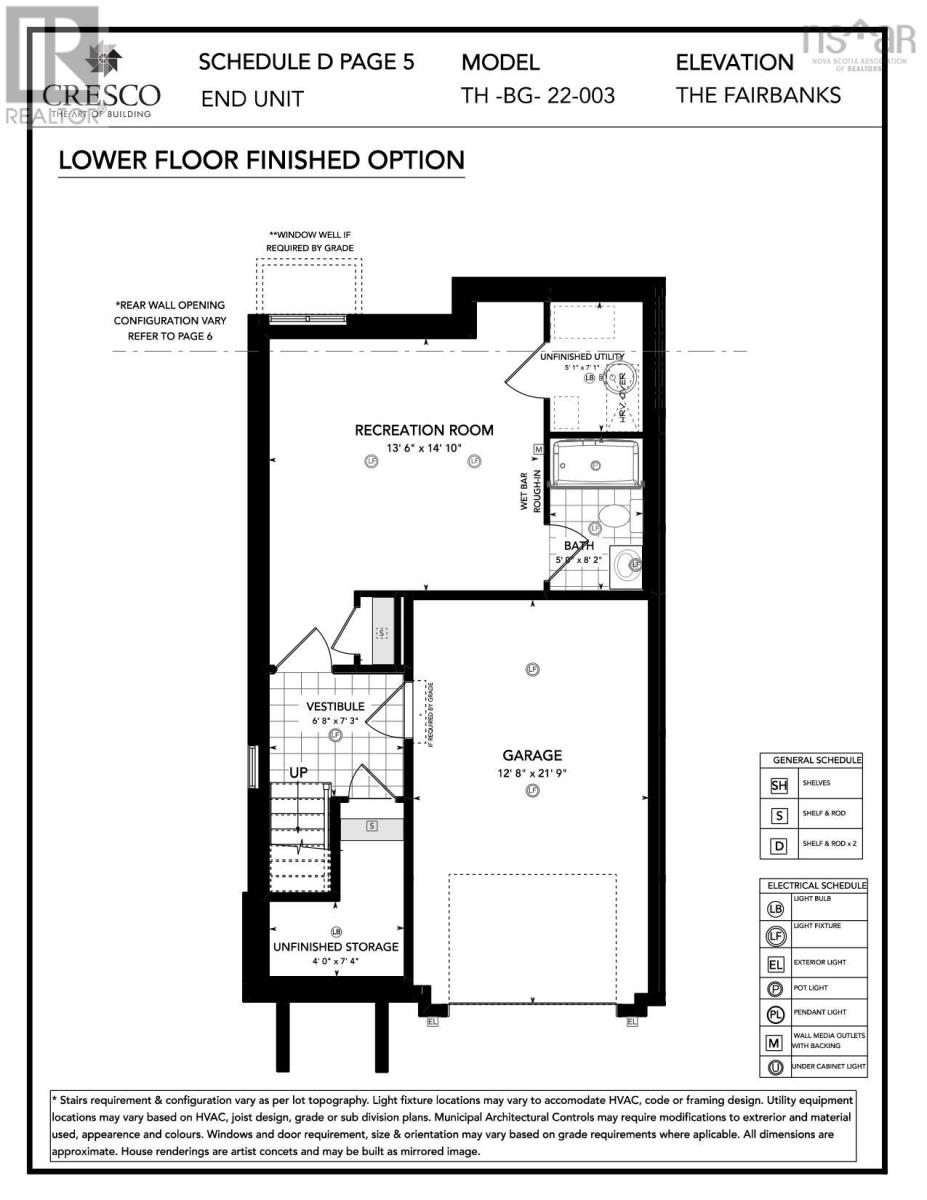3 Bedroom
4 Bathroom
2,213 ft2
3 Level
Heat Pump
Landscaped
$624,900
Welcome to The Parks of Lake Charles, HRM's hottest new subdivision. The Fairbanks, a chic 3-bedroom End-Unit townhome, offers the perfect blend of modern style and practical design. The main level is an entertainer's dream, featuring a spacious living room, dining area, kitchen with ample storage, family room and convenient half bath. The second level boast a luxurious primary with ensuite bath and large walk-in closet, two additional bedrooms, main bath, plus dedicated laundry for added ease complete this level. On the lower level you will find a large rec room, full bath and access to the built-in garage further adding to the functionality and overall convenience of the home. If you are looking for a cozy and inviting space in a prime location, look no further! (id:40687)
Property Details
|
MLS® Number
|
202520197 |
|
Property Type
|
Single Family |
|
Community Name
|
Dartmouth |
|
Amenities Near By
|
Park, Playground, Public Transit, Shopping |
|
Community Features
|
Recreational Facilities, School Bus |
Building
|
Bathroom Total
|
4 |
|
Bedrooms Above Ground
|
3 |
|
Bedrooms Total
|
3 |
|
Appliances
|
None |
|
Architectural Style
|
3 Level |
|
Cooling Type
|
Heat Pump |
|
Exterior Finish
|
Stone, Vinyl, Other |
|
Flooring Type
|
Laminate, Tile |
|
Foundation Type
|
Poured Concrete |
|
Half Bath Total
|
1 |
|
Stories Total
|
2 |
|
Size Interior
|
2,213 Ft2 |
|
Total Finished Area
|
2213 Sqft |
|
Type
|
Row / Townhouse |
|
Utility Water
|
Municipal Water |
Parking
Land
|
Acreage
|
No |
|
Land Amenities
|
Park, Playground, Public Transit, Shopping |
|
Landscape Features
|
Landscaped |
|
Sewer
|
Municipal Sewage System |
|
Size Irregular
|
0.4445 |
|
Size Total
|
0.4445 Ac |
|
Size Total Text
|
0.4445 Ac |
Rooms
| Level |
Type |
Length |
Width |
Dimensions |
|
Second Level |
Primary Bedroom |
|
|
12.8 x 14.3 |
|
Second Level |
Ensuite (# Pieces 2-6) |
|
|
4 Piece |
|
Second Level |
Bedroom |
|
|
10.2 x 10.9 |
|
Second Level |
Bedroom |
|
|
9 x 10.1 |
|
Second Level |
Bath (# Pieces 1-6) |
|
|
4 Piece |
|
Second Level |
Laundry Room |
|
|
2 Piece |
|
Lower Level |
Recreational, Games Room |
|
|
13.6 x 14.1 |
|
Lower Level |
Bath (# Pieces 1-6) |
|
|
4 Piece |
|
Main Level |
Foyer |
|
|
4.5 x 7.9 |
|
Main Level |
Living Room |
|
|
12.8 x 13 |
|
Main Level |
Dining Room |
|
|
9.11 x 11.5 |
|
Main Level |
Kitchen |
|
|
13.9 x 14.1 |
|
Main Level |
Family Room |
|
|
11 x 11.6 |
|
Main Level |
Bath (# Pieces 1-6) |
|
|
2 Piece |
https://www.realtor.ca/real-estate/28715534/153-terrastone-ridge-dartmouth-dartmouth

