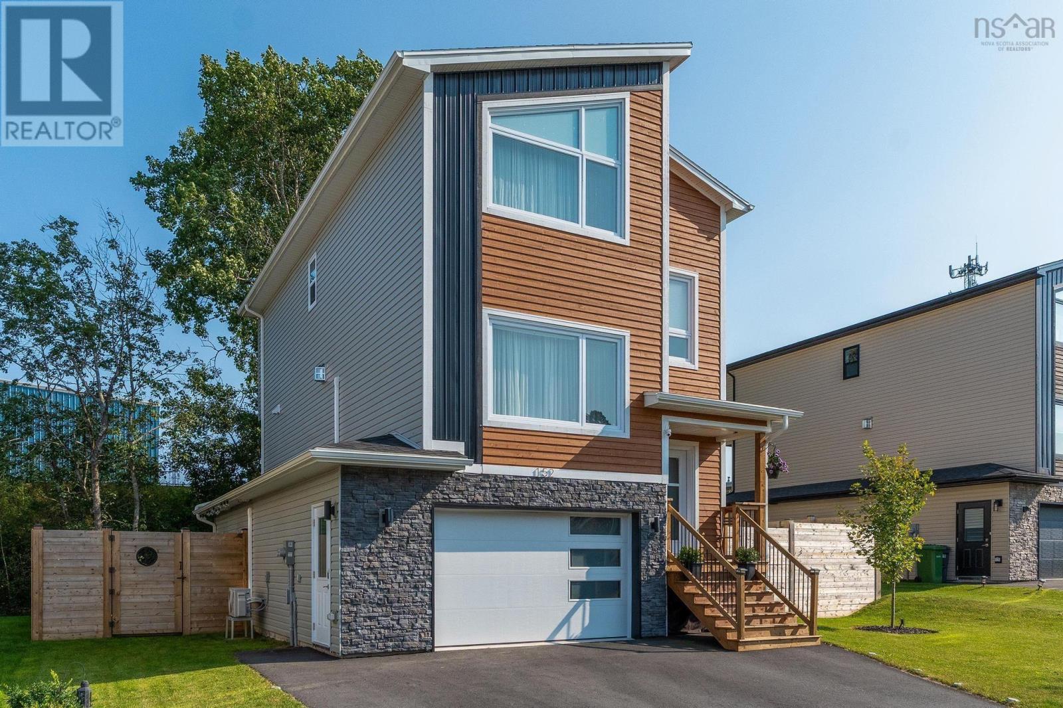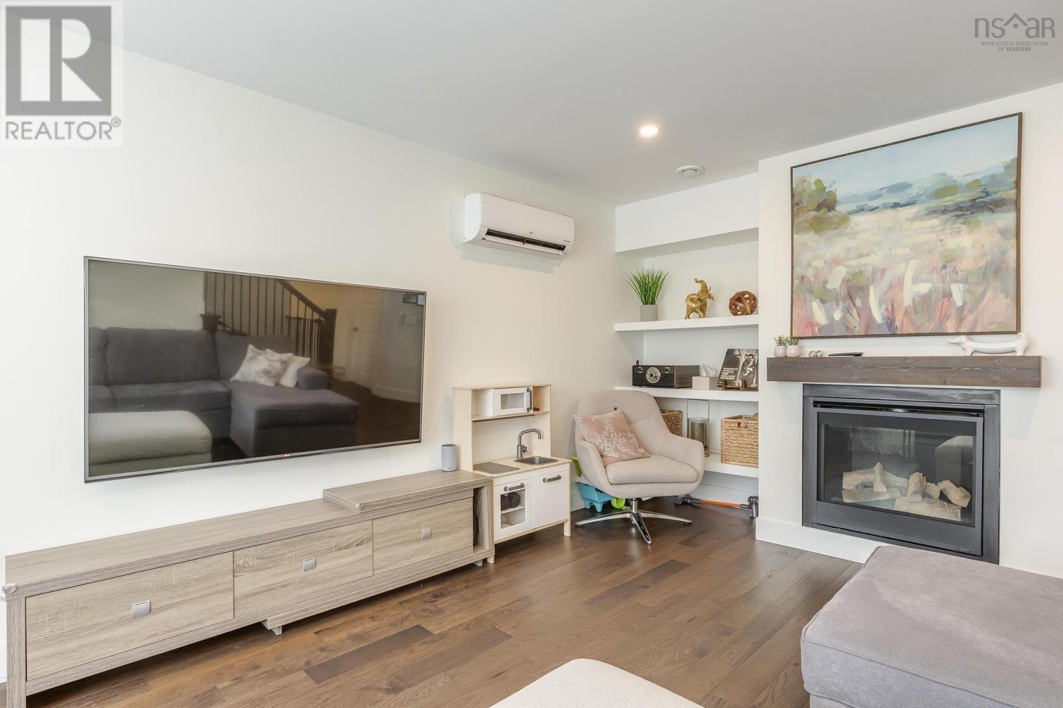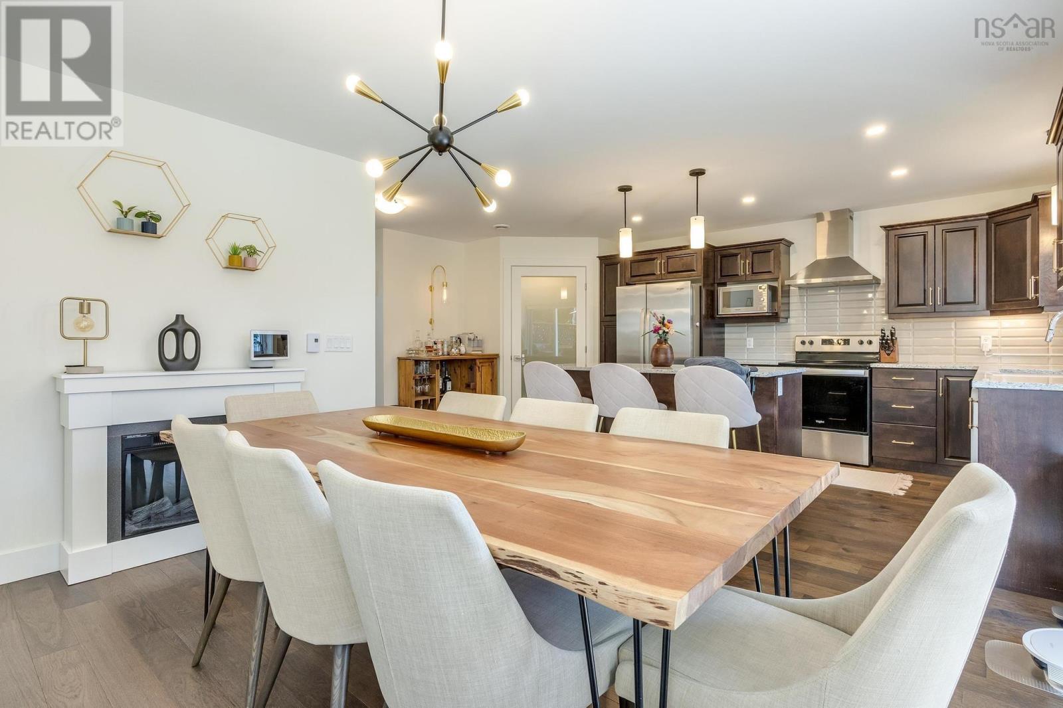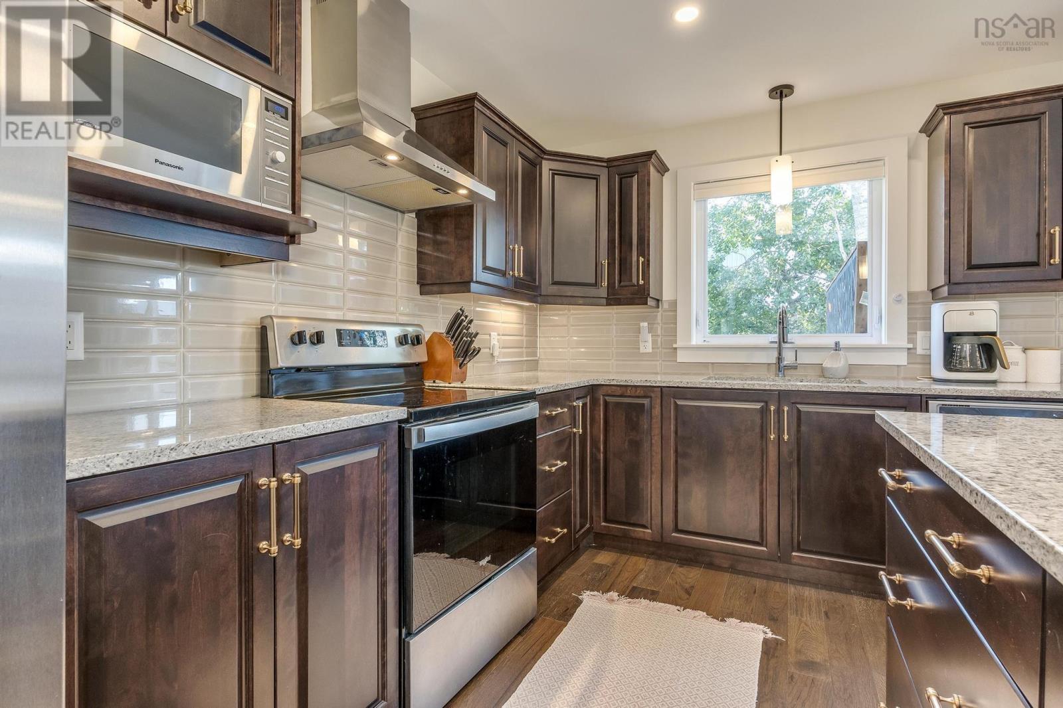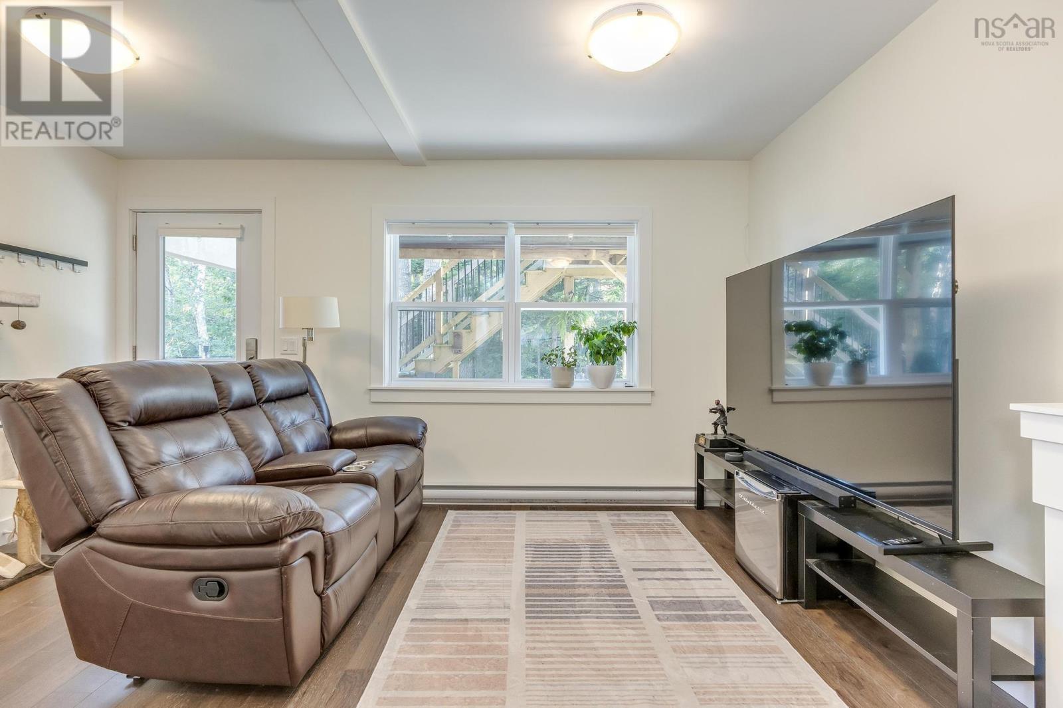4 Bedroom
4 Bathroom
2313 sqft
Heat Pump
$774,900
Highly desirable Peerless Bedford subdivision, ready for immediate move-in! This stunning modern home boasts beautiful hard surface flooring throughout and is filled with natural light from its large windows. The spacious living room includes a propane fireplace, while the kitchen is equipped with stainless steel appliances, quartz countertops, a stylish tile backsplash, a 6' center island, and an impressive pantry. The dining area leads to a large upgraded back deck with stairs to your fenced & private backyard. Upstairs, the Primary Suite features vaulted ceilings, a walk-in closet, and a luxurious en-suite bathroom. Two additional bedrooms and a bathroom complete the upper floor. The lower level offers a fourth bedroom, a full bathroom, and walk-out access to the backyard. This home also includes efficient heating, air conditioning for the summer, and an oversized garage perfect for parking and storing recreational equipment. Located within walking distance to the BMO rec center and all the popular amenities of West Bedford, including coffee shops. (id:40687)
Property Details
|
MLS® Number
|
202422691 |
|
Property Type
|
Single Family |
|
Community Name
|
Bedford |
|
AmenitiesNearBy
|
Playground, Public Transit, Shopping |
|
CommunityFeatures
|
School Bus |
Building
|
BathroomTotal
|
4 |
|
BedroomsAboveGround
|
3 |
|
BedroomsBelowGround
|
1 |
|
BedroomsTotal
|
4 |
|
BasementDevelopment
|
Finished |
|
BasementFeatures
|
Walk Out |
|
BasementType
|
Full (finished) |
|
ConstructedDate
|
2022 |
|
ConstructionStyleAttachment
|
Detached |
|
CoolingType
|
Heat Pump |
|
ExteriorFinish
|
Stone, Vinyl |
|
FlooringType
|
Ceramic Tile, Hardwood, Laminate |
|
FoundationType
|
Poured Concrete |
|
HalfBathTotal
|
1 |
|
StoriesTotal
|
2 |
|
SizeInterior
|
2313 Sqft |
|
TotalFinishedArea
|
2313 Sqft |
|
Type
|
House |
|
UtilityWater
|
Municipal Water |
Parking
Land
|
Acreage
|
No |
|
LandAmenities
|
Playground, Public Transit, Shopping |
|
Sewer
|
Municipal Sewage System |
|
SizeIrregular
|
0.1593 |
|
SizeTotal
|
0.1593 Ac |
|
SizeTotalText
|
0.1593 Ac |
Rooms
| Level |
Type |
Length |
Width |
Dimensions |
|
Second Level |
Ensuite (# Pieces 2-6) |
|
|
3 Piece |
|
Second Level |
Bath (# Pieces 1-6) |
|
|
4 Piece |
|
Second Level |
Bedroom |
|
|
10.3 x 14.5 |
|
Second Level |
Bedroom |
|
|
10.3 x 14.6 |
|
Second Level |
Primary Bedroom |
|
|
13.2 x 12.4 |
|
Second Level |
Other |
|
|
WIC 9.1 x 5.6 |
|
Lower Level |
Bath (# Pieces 1-6) |
|
|
3 Piece |
|
Lower Level |
Bedroom |
|
|
9.11 x 9.11 |
|
Lower Level |
Recreational, Games Room |
|
|
14.8 x 16.8 |
|
Lower Level |
Utility Room |
|
|
5.7 x 6.4 |
|
Main Level |
Bath (# Pieces 1-6) |
|
|
2 Piece |
|
Main Level |
Dining Room |
|
|
8.1 x 13.2 |
|
Main Level |
Kitchen |
|
|
13.1 x 19 |
|
Main Level |
Living Room |
|
|
13.2 x 17.9 |
https://www.realtor.ca/real-estate/27441283/152-lewis-drive-bedford-bedford


