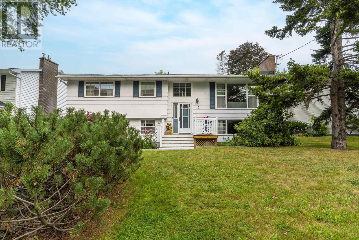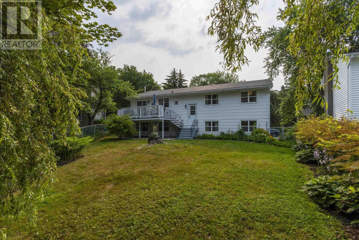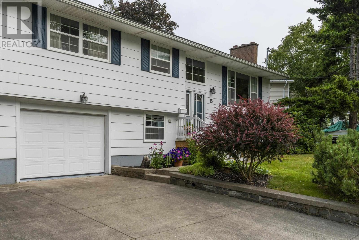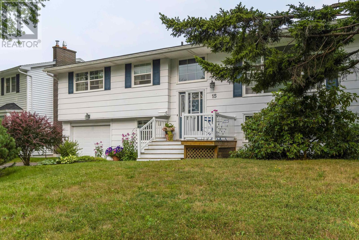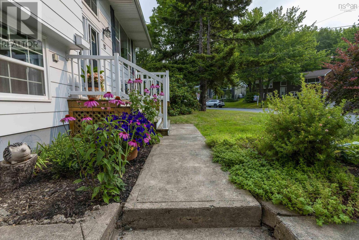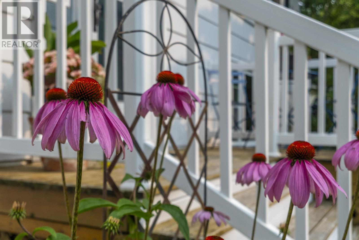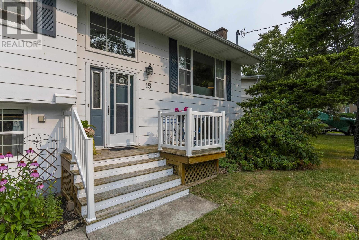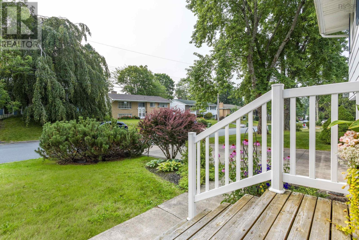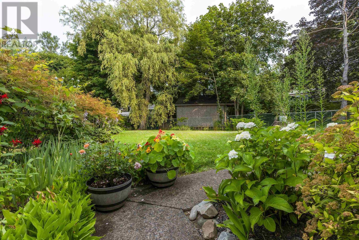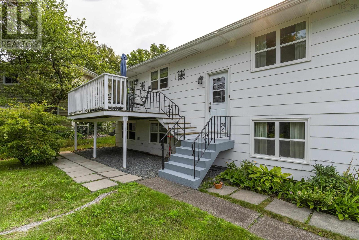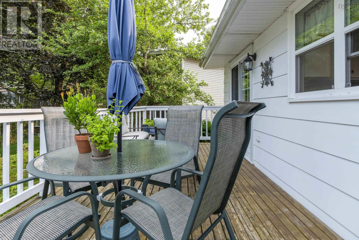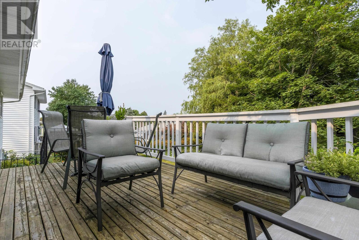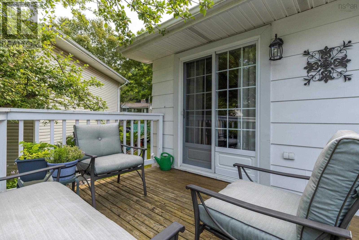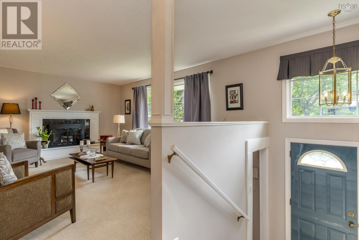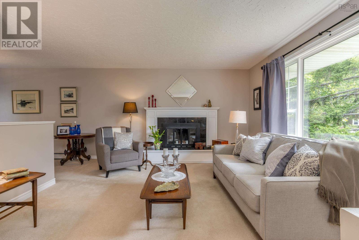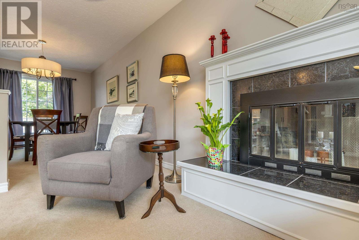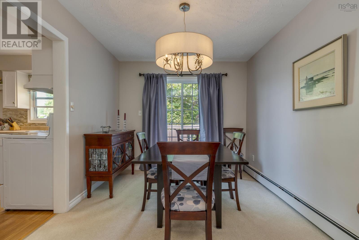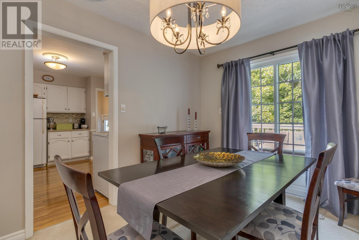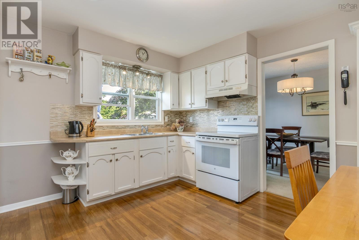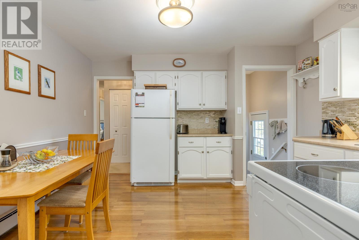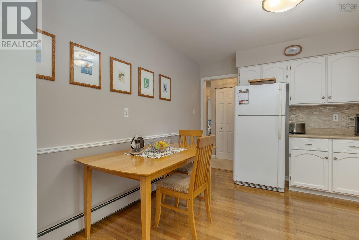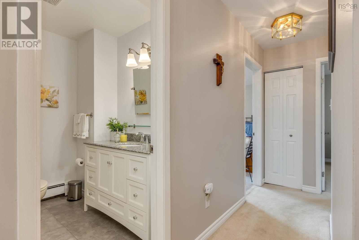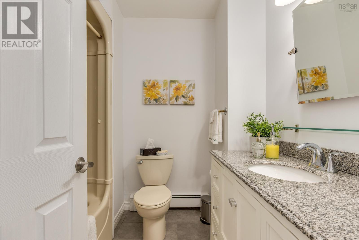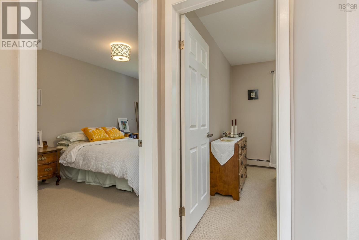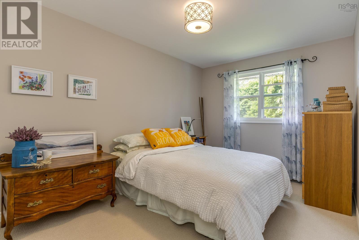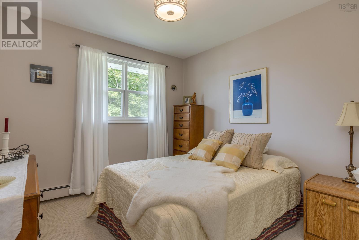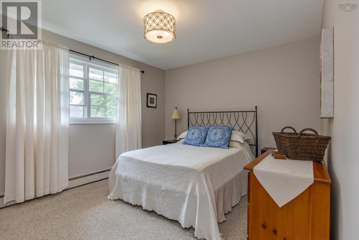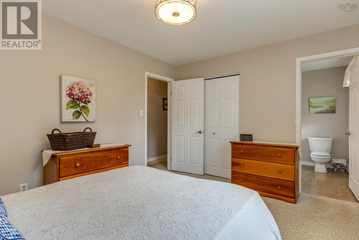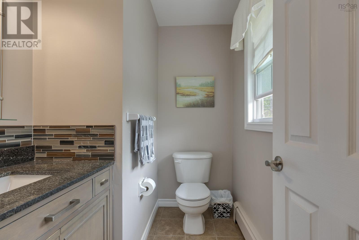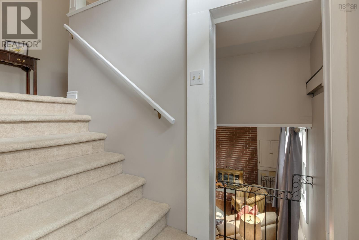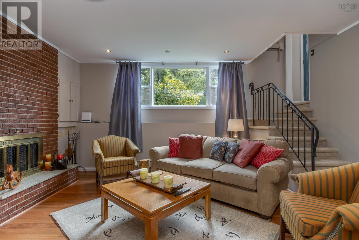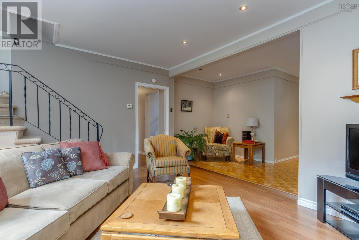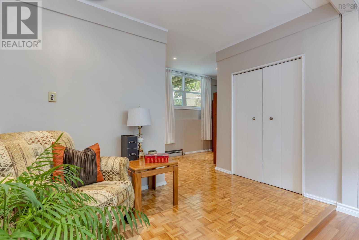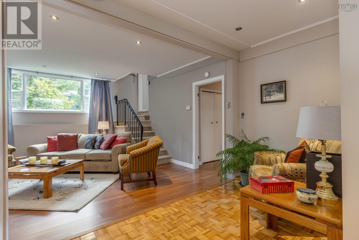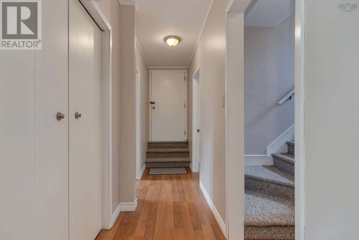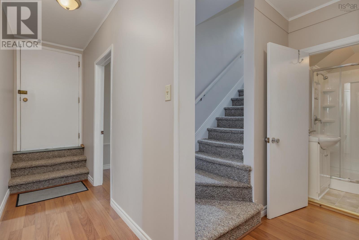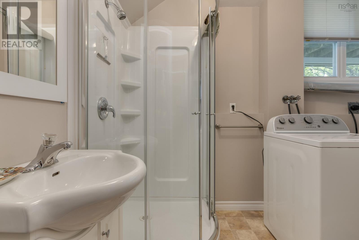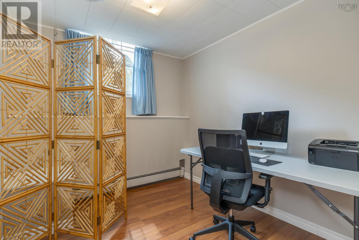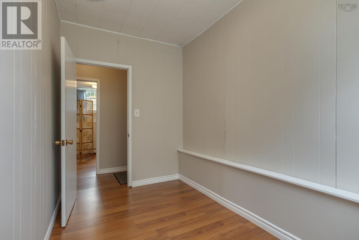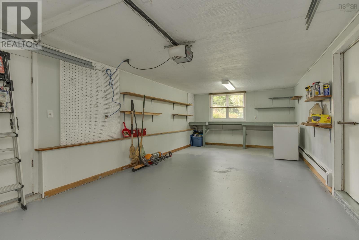4 Bedroom
2 Bathroom
2,020 ft2
Fireplace
Landscaped
$559,000
Welcome to 15 Landrace Crescent. Nestled on a peaceful, tree-lined street in the highly sought-after Nantucket neighbourhood, this delightful split-entry home offers the perfect blend of charm, space, and location. Situated just off Portland Street, youll enjoy quick access to all the amenities making daily life easy and efficient. Step onto the beautifully landscaped, level lot and take in the vibrant gardens, mature trees, and colourful shrubs that create a welcoming and serene outdoor space. Whether youre enjoying morning coffee on the front steps or hosting a summer barbecue in the backyard, the yard offers beauty and functionality throughout the seasons. Inside, this well-maintained home offers generous space for the whole family. The upper level features a large, bright living room with oversized windows that fill the space with natural light, perfect for family gatherings or quiet evenings at home. The adjoining dining room easily accommodates a large table for dinner parties or holiday meals, while the spacious eat-in kitchen offers ample cabinetry and room for casual family breakfasts and lunches.Down the hallway, youll find three comfortable bedrooms and a full bath, all thoughtfully laid out to maximize privacy and ease of living.The lower level is accessible via both front and rear staircases for added convenience. With large windows this space feels anything but like a basement. It features two additional rooms that can serve as bedrooms, home offices, or hobby rooms, whatever suits your lifestyle. Theres also a full laundry area, plenty of storage, and an expansive rec room thats ideal for movie nights, game nights, or curling up with a book by the charming brick fireplace wall. This home offers flexibility, space, and character in one of Dartmouths most family-friendly neighbourhoods. (id:40687)
Property Details
|
MLS® Number
|
202520058 |
|
Property Type
|
Single Family |
|
Community Name
|
Dartmouth |
|
Amenities Near By
|
Park, Playground, Public Transit, Shopping, Place Of Worship |
|
Community Features
|
School Bus |
|
Equipment Type
|
Water Heater |
|
Rental Equipment Type
|
Water Heater |
Building
|
Bathroom Total
|
2 |
|
Bedrooms Above Ground
|
3 |
|
Bedrooms Below Ground
|
1 |
|
Bedrooms Total
|
4 |
|
Appliances
|
Stove, Dryer, Washer, Refrigerator |
|
Constructed Date
|
1972 |
|
Construction Style Attachment
|
Detached |
|
Exterior Finish
|
Other |
|
Fireplace Present
|
Yes |
|
Flooring Type
|
Carpeted, Laminate, Vinyl |
|
Foundation Type
|
Poured Concrete |
|
Half Bath Total
|
1 |
|
Stories Total
|
1 |
|
Size Interior
|
2,020 Ft2 |
|
Total Finished Area
|
2020 Sqft |
|
Type
|
House |
|
Utility Water
|
Municipal Water |
Parking
Land
|
Acreage
|
No |
|
Land Amenities
|
Park, Playground, Public Transit, Shopping, Place Of Worship |
|
Landscape Features
|
Landscaped |
|
Sewer
|
Municipal Sewage System |
|
Size Irregular
|
0.1331 |
|
Size Total
|
0.1331 Ac |
|
Size Total Text
|
0.1331 Ac |
Rooms
| Level |
Type |
Length |
Width |
Dimensions |
|
Lower Level |
Recreational, Games Room |
|
|
16.6 x 12.11 |
|
Lower Level |
Recreational, Games Room |
|
|
11.2 x 12.7 |
|
Lower Level |
Laundry / Bath |
|
|
10.6 x 5.7 |
|
Lower Level |
Bedroom |
|
|
6.5 x 12.7 |
|
Lower Level |
Den |
|
|
8.3 x 8.8 |
|
Lower Level |
Other |
|
|
12.0 x 26.0 |
|
Main Level |
Foyer |
|
|
6.5 x 5.9 |
|
Main Level |
Living Room |
|
|
16.11 x 12.11 |
|
Main Level |
Dining Room |
|
|
12.7 x 9.3 |
|
Main Level |
Eat In Kitchen |
|
|
12.4 x 12.7 |
|
Main Level |
Bath (# Pieces 1-6) |
|
|
7.1 x 6.9 |
|
Main Level |
Primary Bedroom |
|
|
12.11 x 10.9 |
|
Main Level |
Ensuite (# Pieces 2-6) |
|
|
7.5 x 5.5 |
|
Main Level |
Bedroom |
|
|
13.10 x 8.11 |
|
Main Level |
Bedroom |
|
|
9.10 x 9.5 |
https://www.realtor.ca/real-estate/28707630/15-landrace-crescent-dartmouth-dartmouth

