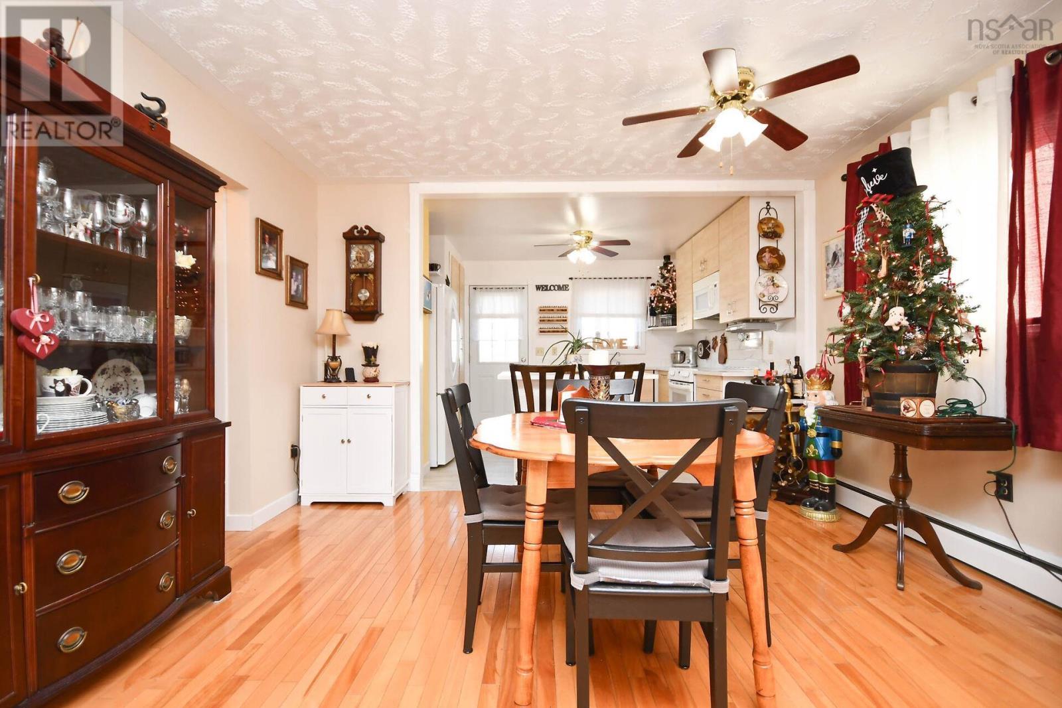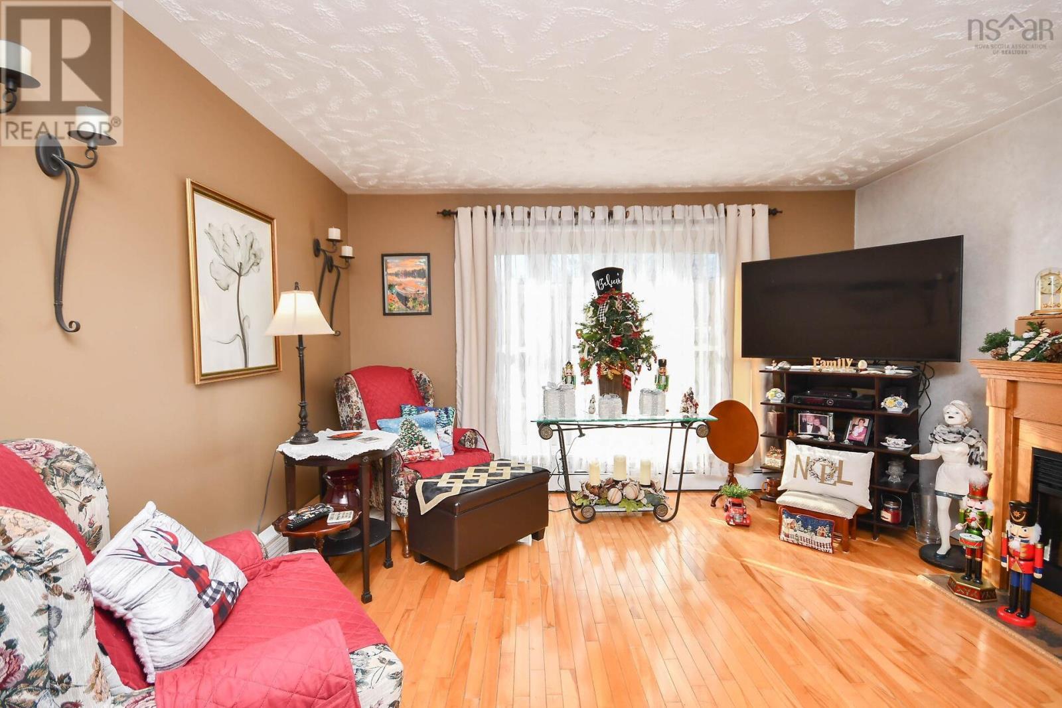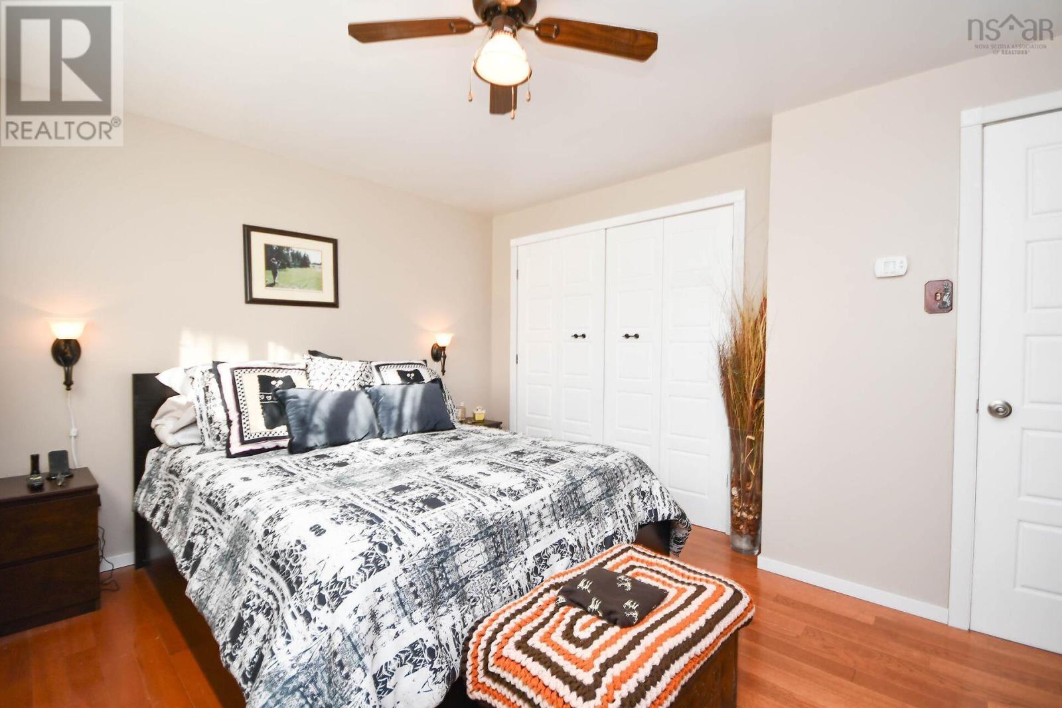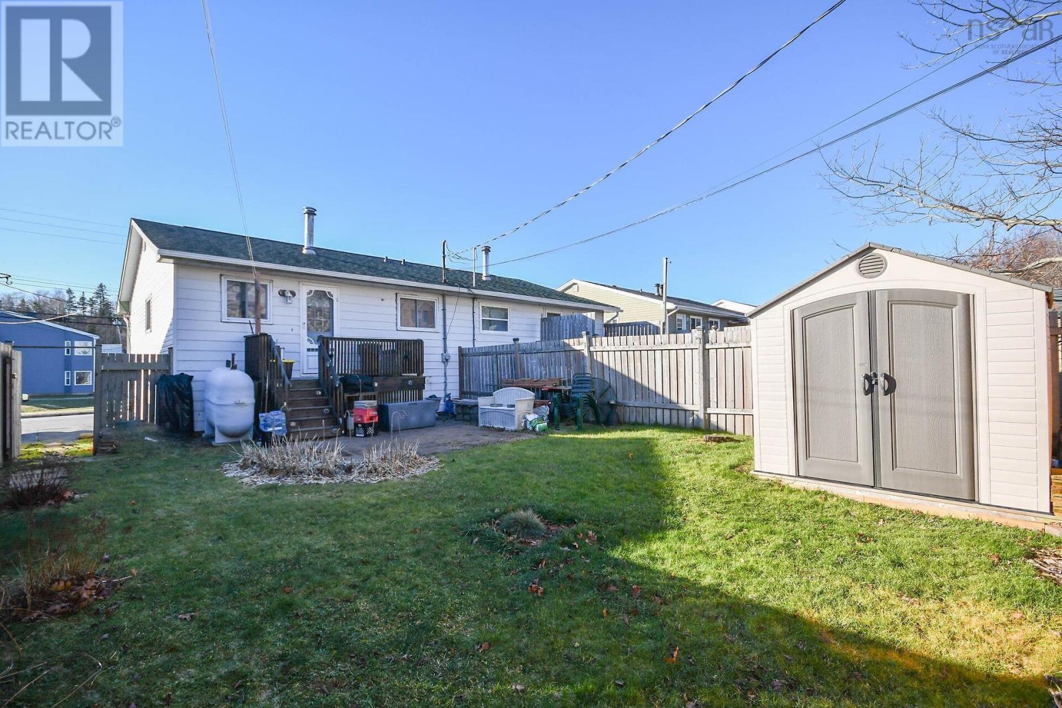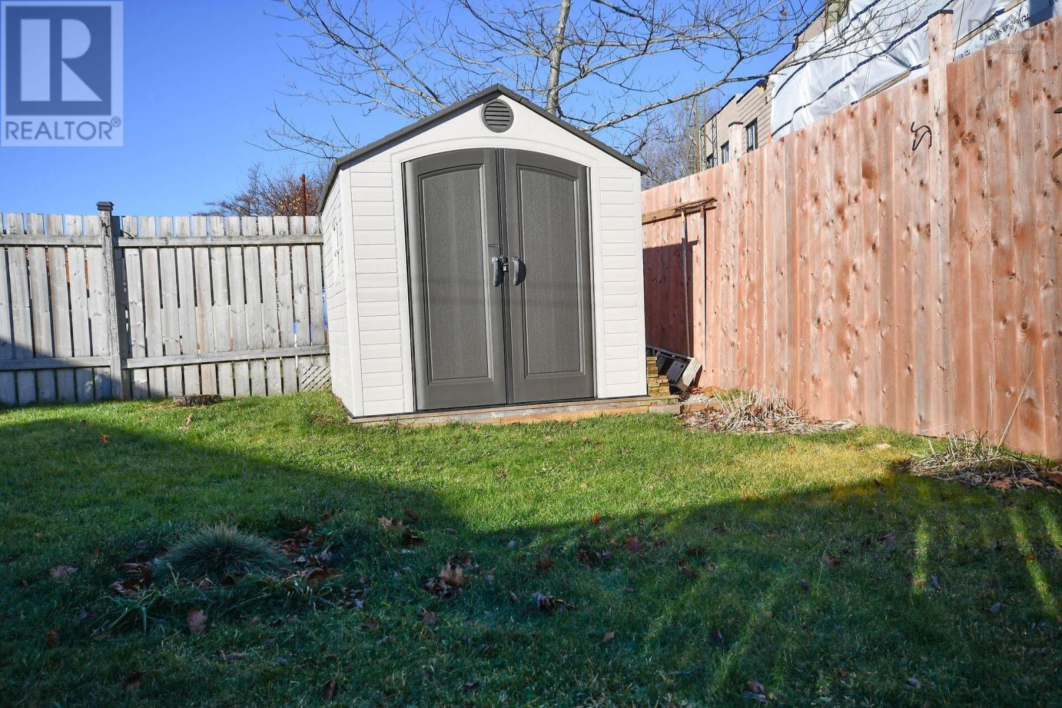3 Bedroom
2 Bathroom
1,300 ft2
$429,000
Seasons Greetings! Discover this beautifully maintained 3 bedroom, split-entry home nestled in highly sought after Forest Hills, perfect for growing families and home buyers seeking comfort and convenience. This home showcases exceptional care and pride of ownership with a newly renovated open concept dining and kitchen area equipped with 4 new appliances and gorgeous hardwood flooring. The main level also features a bright bedroom and half bath. Step out from the kitchen to the deck and your private oasis complete with a fenced in backyard and storage shed. The lower level is designed for comfort with 2 bedrooms, the master and a second bedroom (with built in Murphy bed) that could also serve as an office or den. The lower level also features a 3 piece bath, a laundry room/utility room and new flooring throughout. Renovations also include new roof, updated electrical and new doors and windows. Located in a family-friendly neighborhood, this home is just a short walk to schools, transit, shopping, and the popular Cole Harbour Place. Seize the opportunity to make this gem your forever home. Schedule your viewing today! (id:40687)
Property Details
|
MLS® Number
|
202428304 |
|
Property Type
|
Single Family |
|
Community Name
|
Forest Hills |
|
Amenities Near By
|
Public Transit, Shopping, Place Of Worship |
|
Community Features
|
Recreational Facilities |
|
Features
|
Level |
|
Structure
|
Shed |
Building
|
Bathroom Total
|
2 |
|
Bedrooms Above Ground
|
1 |
|
Bedrooms Below Ground
|
2 |
|
Bedrooms Total
|
3 |
|
Appliances
|
Oven - Electric, Stove, Dishwasher, Dryer, Washer, Microwave Range Hood Combo, Refrigerator |
|
Constructed Date
|
1975 |
|
Construction Style Attachment
|
Semi-detached |
|
Exterior Finish
|
Brick, Vinyl |
|
Flooring Type
|
Engineered Hardwood, Vinyl Plank |
|
Foundation Type
|
Poured Concrete |
|
Half Bath Total
|
1 |
|
Stories Total
|
1 |
|
Size Interior
|
1,300 Ft2 |
|
Total Finished Area
|
1300 Sqft |
|
Type
|
House |
|
Utility Water
|
Municipal Water |
Land
|
Acreage
|
No |
|
Land Amenities
|
Public Transit, Shopping, Place Of Worship |
|
Sewer
|
Municipal Sewage System |
|
Size Irregular
|
0.0672 |
|
Size Total
|
0.0672 Ac |
|
Size Total Text
|
0.0672 Ac |
Rooms
| Level |
Type |
Length |
Width |
Dimensions |
|
Lower Level |
Bath (# Pieces 1-6) |
|
|
7 x 6 |
|
Lower Level |
Bedroom |
|
|
11 x 8.5 |
|
Lower Level |
Primary Bedroom |
|
|
13.3 x 9.7 |
|
Main Level |
Bedroom |
|
|
12.1 x 7.10 |
|
Main Level |
Dining Room |
|
|
12.8 x 12.4 |
|
Main Level |
Kitchen |
|
|
10.4 x 9.2 |
|
Main Level |
Bath (# Pieces 1-6) |
|
|
4 x4 |
|
Main Level |
Living Room |
|
|
13.10 x 13.1 |
https://www.realtor.ca/real-estate/27739179/15-circassion-drive-forest-hills-forest-hills





