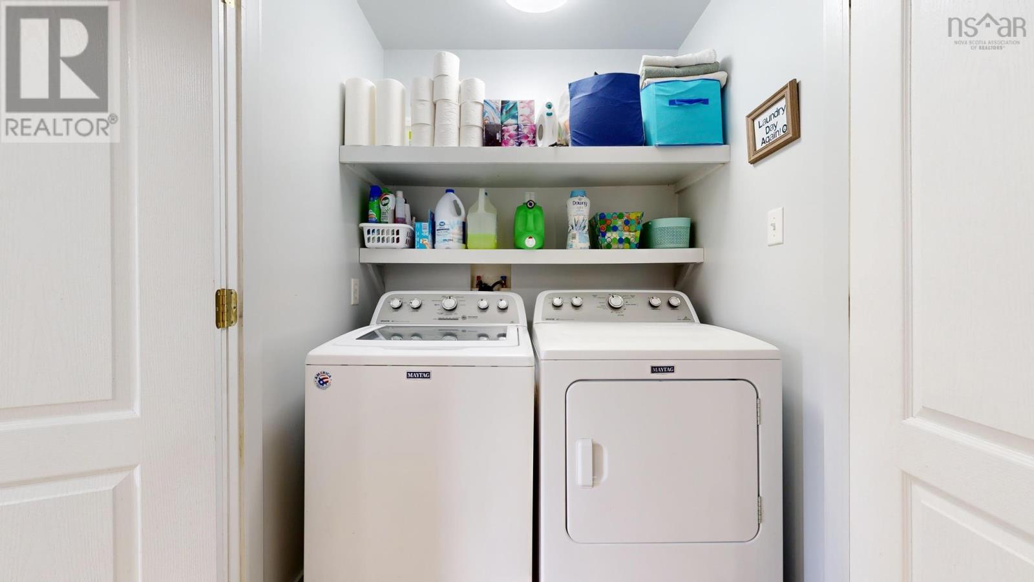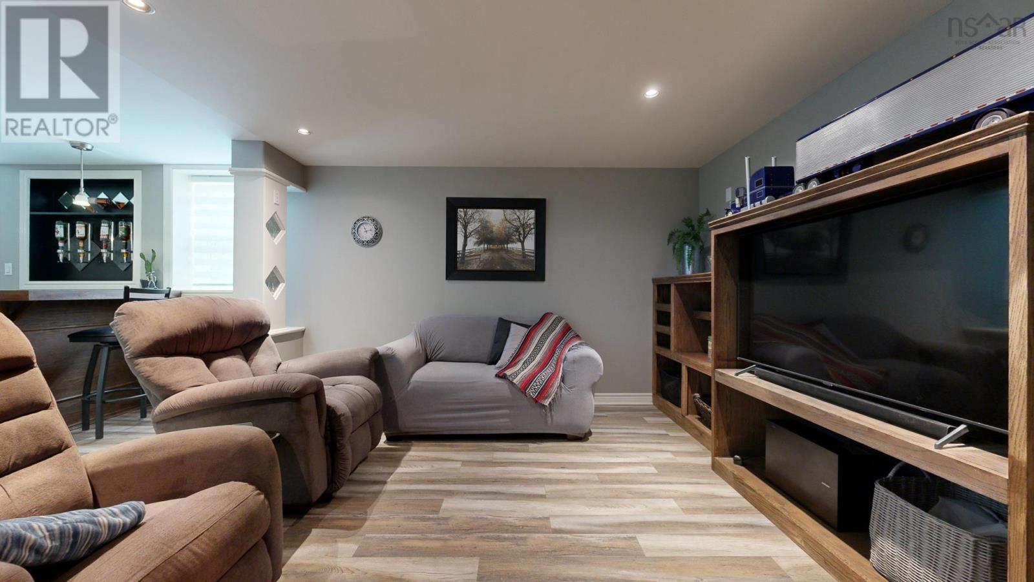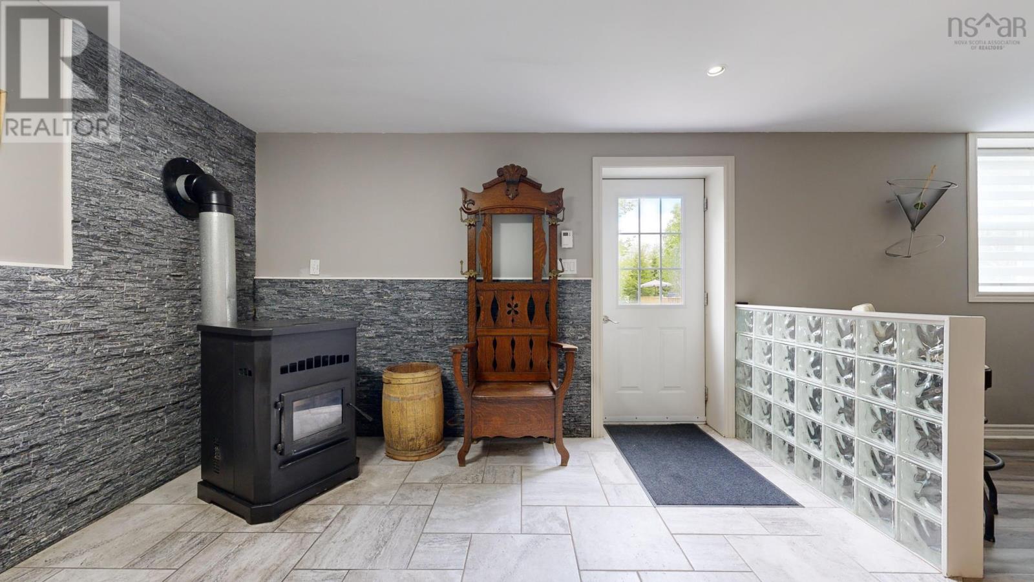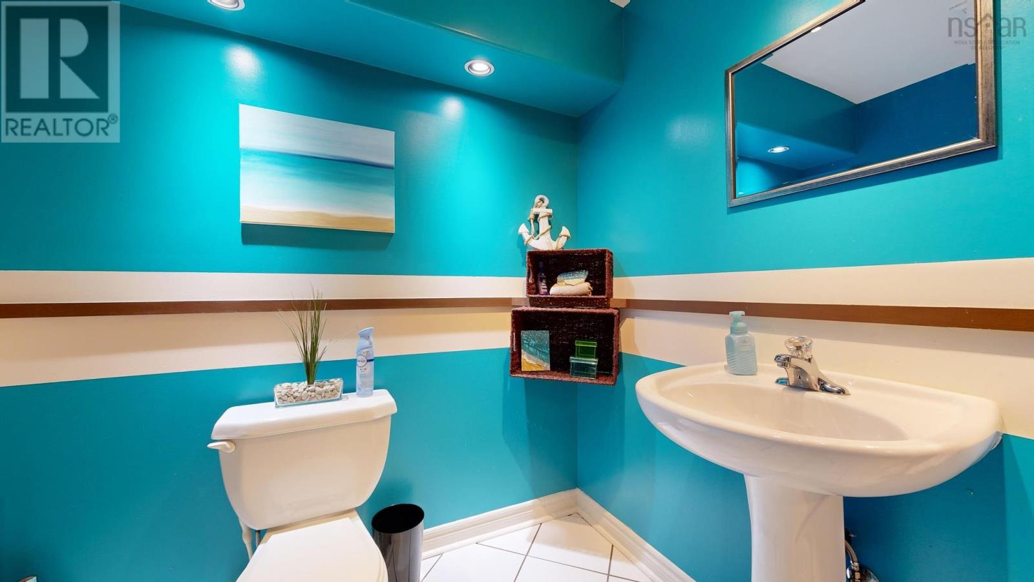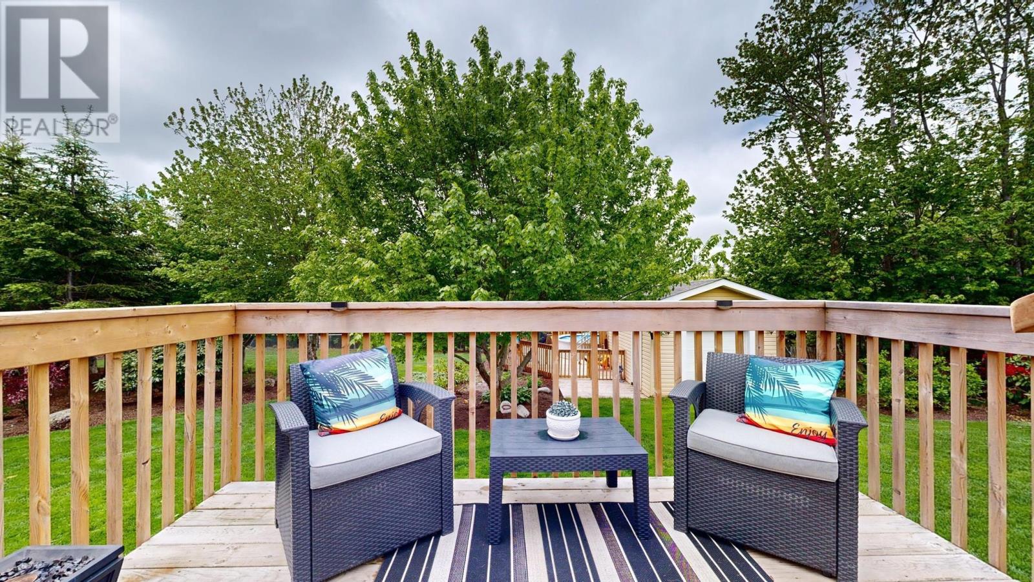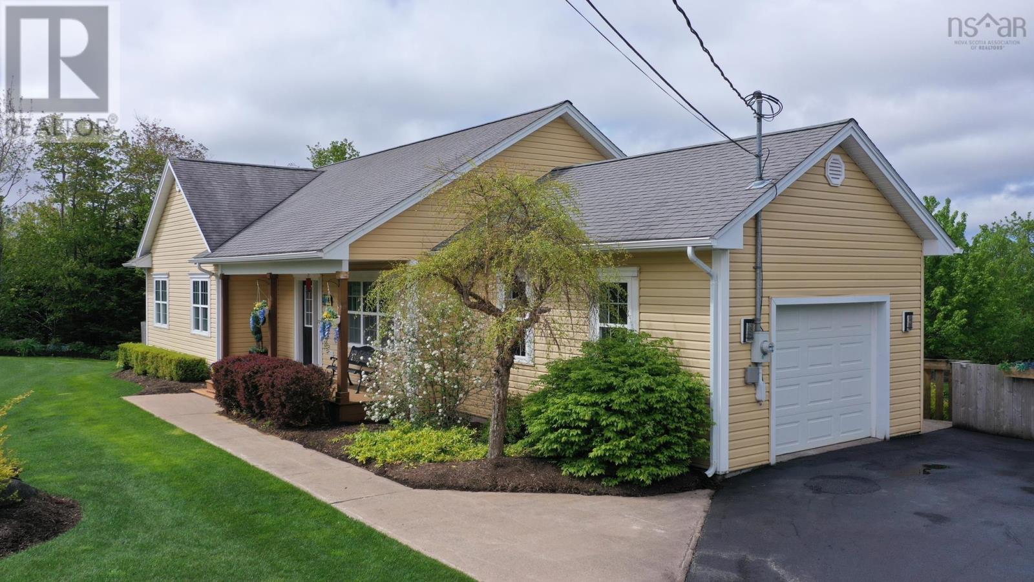3 Bedroom
3 Bathroom
2,258 ft2
Bungalow
Above Ground Pool
Acreage
Landscaped
$749,900
Welcome to your new address! As you step onto the meticulously landscaped front yard, you'll feel an immediate sense of home. But there's more to discover beyond the curb appeal. This meticulously maintained 3-bedroom, 3- bathroom ranch-style home, with attached garage, offers the perfect blend of comfort, style, and outdoor entertainment. The main floor features 3 bedrooms, and 2 bathrooms with an open living room, kitchen and dining area with lots of space as well as plenty of storage. The primary bedroom features an ensuite with two other bedrooms and full bathroom on the upper level. Downstairs you'll find a large family room, bathroom and flex space for a den, gym, or office depending on your preference. The family room features an oak 9' x 5' bar as well as an oak built-in entertainment unit, an amazing area for family and friends to gather. From the lower level you can walk out into the backyard where you'll discover an oasis of outdoor beauty and entertainment. It features a hot tub, swimming pool, incredible fire pit area with pergola and spacious fenced-in yard. It truly is a beautiful home and backyard paradise. Not to mention the walk-out basement also provides the opportunity for potential rental income. (id:40687)
Property Details
|
MLS® Number
|
202413233 |
|
Property Type
|
Single Family |
|
Community Name
|
Hatchet Lake |
|
Amenities Near By
|
Golf Course, Park, Playground, Public Transit, Shopping, Place Of Worship |
|
Community Features
|
Recreational Facilities, School Bus |
|
Pool Type
|
Above Ground Pool |
|
Structure
|
Shed |
Building
|
Bathroom Total
|
3 |
|
Bedrooms Above Ground
|
3 |
|
Bedrooms Total
|
3 |
|
Appliances
|
Central Vacuum, Stove, Dishwasher, Dryer, Washer, Microwave, Refrigerator, Hot Tub, Central Vacuum - Roughed In |
|
Architectural Style
|
Bungalow |
|
Basement Development
|
Partially Finished |
|
Basement Features
|
Walk Out |
|
Basement Type
|
Full (partially Finished) |
|
Constructed Date
|
2007 |
|
Construction Style Attachment
|
Detached |
|
Exterior Finish
|
Vinyl |
|
Flooring Type
|
Ceramic Tile, Laminate |
|
Foundation Type
|
Poured Concrete |
|
Stories Total
|
1 |
|
Size Interior
|
2,258 Ft2 |
|
Total Finished Area
|
2258 Sqft |
|
Type
|
House |
|
Utility Water
|
Drilled Well |
Parking
Land
|
Acreage
|
Yes |
|
Land Amenities
|
Golf Course, Park, Playground, Public Transit, Shopping, Place Of Worship |
|
Landscape Features
|
Landscaped |
|
Sewer
|
Septic System |
|
Size Irregular
|
1.218 |
|
Size Total
|
1.218 Ac |
|
Size Total Text
|
1.218 Ac |
Rooms
| Level |
Type |
Length |
Width |
Dimensions |
|
Lower Level |
Den |
|
|
13.2 x 10.4 |
|
Lower Level |
Family Room |
|
|
44 x 13.8 |
|
Lower Level |
Bath (# Pieces 1-6) |
|
|
9 x 6.8 |
|
Lower Level |
Storage |
|
|
23 x 8.4 |
|
Main Level |
Kitchen |
|
|
11.4 x 11 |
|
Main Level |
Dining Nook |
|
|
11.8 x 8 |
|
Main Level |
Living Room |
|
|
11.4 x 15 |
|
Main Level |
Primary Bedroom |
|
|
14.4 x 10.8 |
|
Main Level |
Ensuite (# Pieces 2-6) |
|
|
11.10 x 9 |
|
Main Level |
Other |
|
|
closet 7 x 5.2 |
|
Main Level |
Bedroom |
|
|
10.2 x 11.6 |
|
Main Level |
Bedroom |
|
|
10.2 x 10.4 |
|
Main Level |
Laundry Room |
|
|
5.2 x 3.10 |
|
Main Level |
Bath (# Pieces 1-6) |
|
|
9 x 5.4 |
https://www.realtor.ca/real-estate/27016584/149-westridge-road-hatchet-lake-hatchet-lake
























