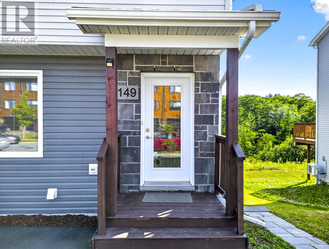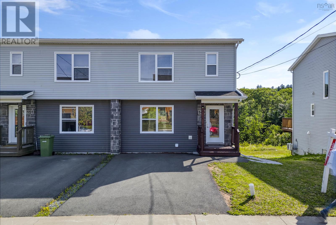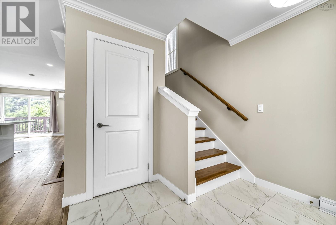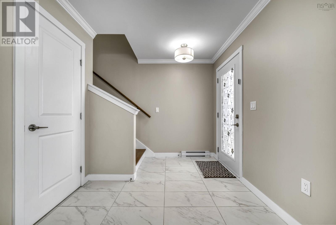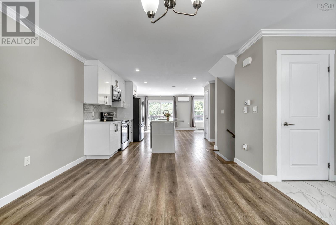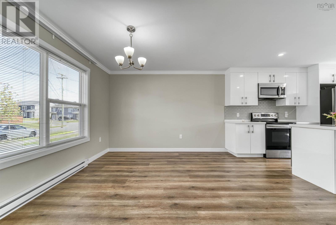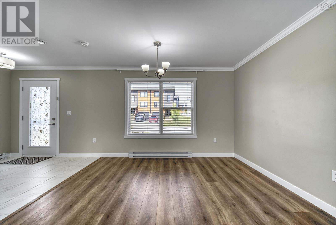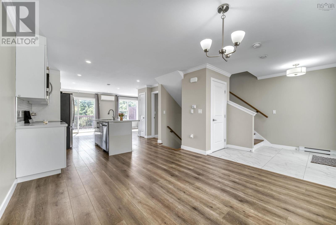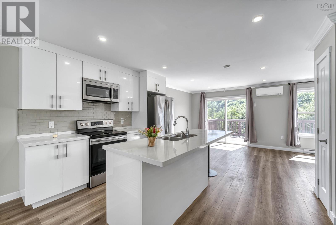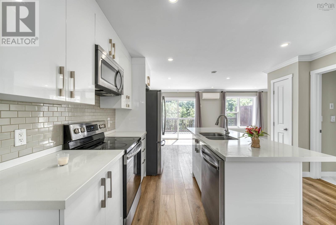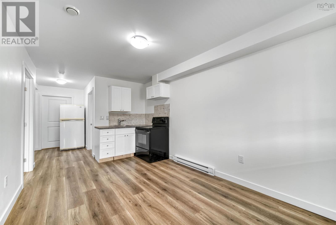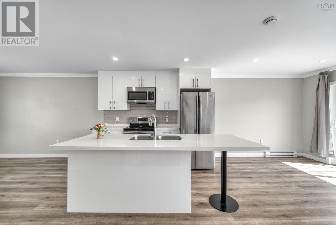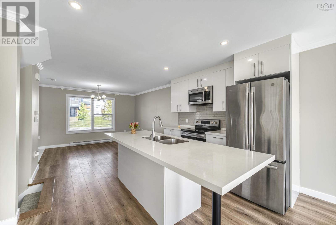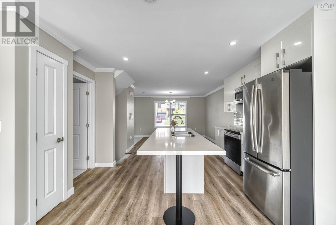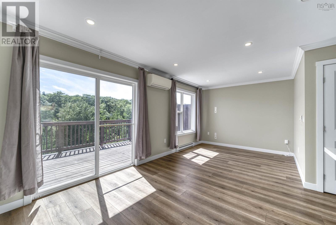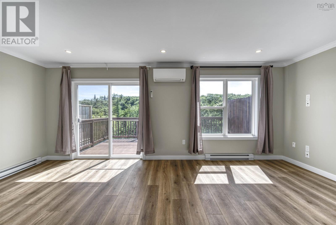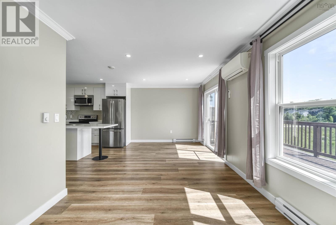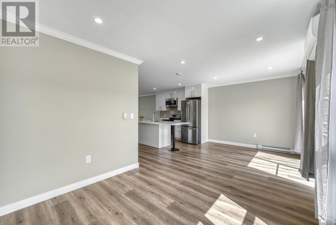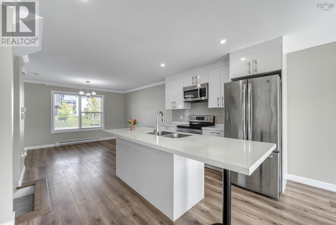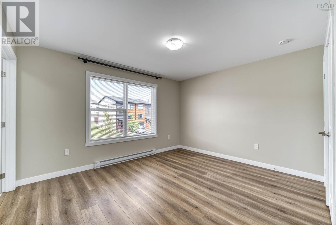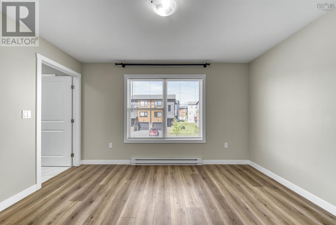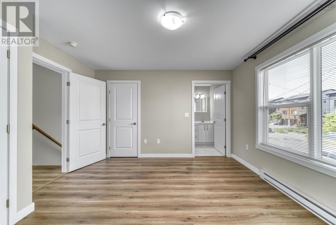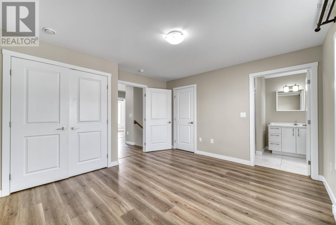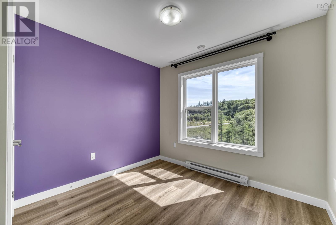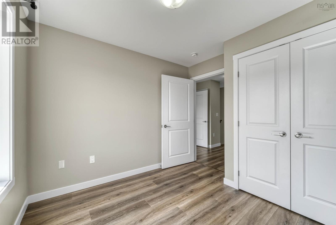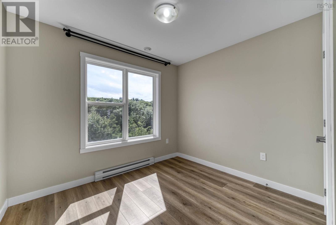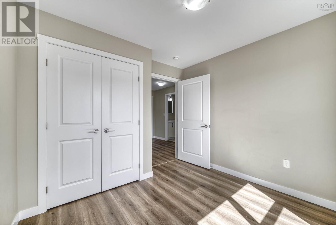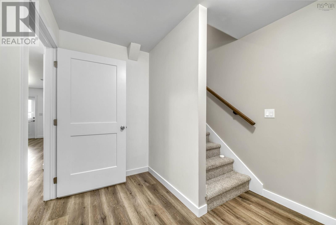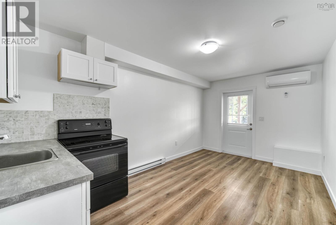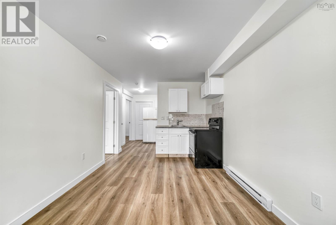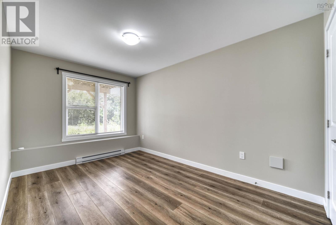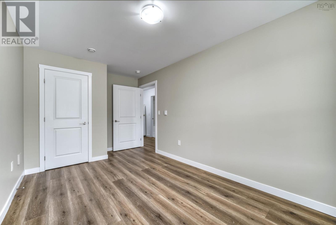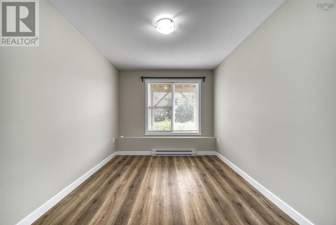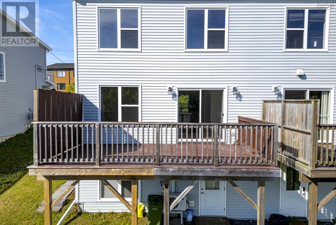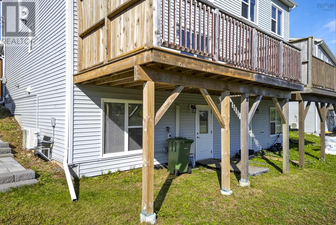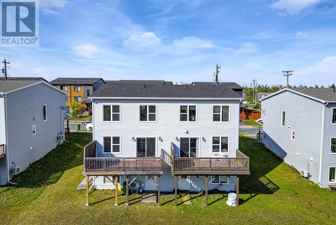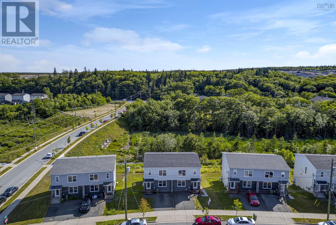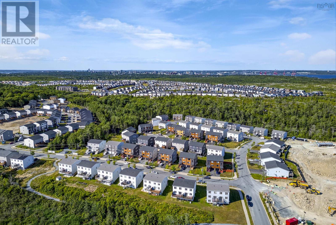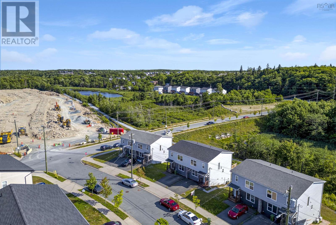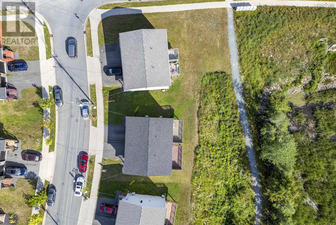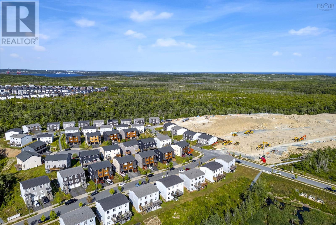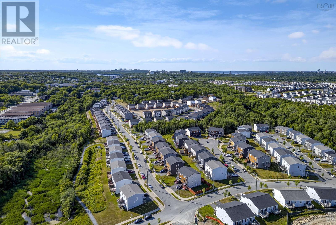4 Bedroom
4 Bathroom
2,001 ft2
Wall Unit, Heat Pump
Landscaped
$599,900
Welcome to 149 Honeygold Drive, a beautifully designed and move-in-ready 4-bedroom semi-detached home located in the highly sought-after McIntosh Run EstatesSpryfields fastest-growing community. This spacious home offers three fully finished levels of modern living, featuring an open-concept main floor with a stunning kitchen complete with quartz countertops, tile backsplash, stainless steel appliances. The large living and dining areas flow seamlessly to a back deck with a privacy screen, perfect for entertaining or relaxing. A convenient powder room with a quartz vanity completes the main level. Upstairs, you'll find a serene primary bedroom with two closets and a 3-piece ensuite with a tiled shower, two additional bedrooms, a full 4-piece bathroom, and a laundry area. The fully finished walk-out basement adds incredible flexibility with a large rec room, a fourth bedroom or office, another full bathroom, and access to the backyard. Wide plank laminate and ceramic flooring run throughout the home, and ductless heat pumps provide efficient heating and cooling year-round. Situated on a quiet street with easy access to walking trails, parks, transit, and community amenities, this home includes a paved driveway, and remainder of Atlantic Home Warranty. Immediate occupancy is availablebook your showing today before this incredible home is gone! (id:40687)
Property Details
|
MLS® Number
|
202518402 |
|
Property Type
|
Single Family |
|
Community Name
|
Spryfield |
|
Amenities Near By
|
Golf Course, Park, Playground, Public Transit, Shopping, Place Of Worship |
|
Community Features
|
Recreational Facilities, School Bus |
Building
|
Bathroom Total
|
4 |
|
Bedrooms Above Ground
|
3 |
|
Bedrooms Below Ground
|
1 |
|
Bedrooms Total
|
4 |
|
Appliances
|
Range - Electric, Dishwasher, Dryer - Electric, Washer, Microwave Range Hood Combo, Refrigerator, Central Vacuum - Roughed In |
|
Constructed Date
|
2021 |
|
Construction Style Attachment
|
Semi-detached |
|
Cooling Type
|
Wall Unit, Heat Pump |
|
Exterior Finish
|
Stone, Vinyl |
|
Flooring Type
|
Carpeted, Ceramic Tile, Laminate |
|
Foundation Type
|
Poured Concrete |
|
Half Bath Total
|
1 |
|
Stories Total
|
2 |
|
Size Interior
|
2,001 Ft2 |
|
Total Finished Area
|
2001 Sqft |
|
Type
|
House |
|
Utility Water
|
Municipal Water |
Parking
Land
|
Acreage
|
No |
|
Land Amenities
|
Golf Course, Park, Playground, Public Transit, Shopping, Place Of Worship |
|
Landscape Features
|
Landscaped |
|
Sewer
|
Municipal Sewage System |
|
Size Irregular
|
0.0894 |
|
Size Total
|
0.0894 Ac |
|
Size Total Text
|
0.0894 Ac |
Rooms
| Level |
Type |
Length |
Width |
Dimensions |
|
Second Level |
Primary Bedroom |
|
|
13 X 12.6 |
|
Second Level |
Ensuite (# Pieces 2-6) |
|
|
7.8 X 6.3 |
|
Second Level |
Bedroom |
|
|
9.8 X 9.5 |
|
Second Level |
Bedroom |
|
|
9.8 X 9.8 |
|
Second Level |
Laundry Room |
|
|
5.1 X 5.3 |
|
Second Level |
Bath (# Pieces 1-6) |
|
|
8.1 X 5.8 |
|
Basement |
Recreational, Games Room |
|
|
16.1 X 9.6 |
|
Basement |
Bedroom |
|
|
16.1 X 8.9 |
|
Basement |
Bath (# Pieces 1-6) |
|
|
7.8 X 5.2 |
|
Main Level |
Foyer |
|
|
7.8 X 8.2 |
|
Main Level |
Dining Room |
|
|
12 X 10 |
|
Main Level |
Kitchen |
|
|
11 X 10 |
|
Main Level |
Living Room |
|
|
19.7 X 9.8 |
|
Main Level |
Bath (# Pieces 1-6) |
|
|
6.3 X 6.0 |
https://www.realtor.ca/real-estate/28640537/149-honeygold-drive-spryfield-spryfield

