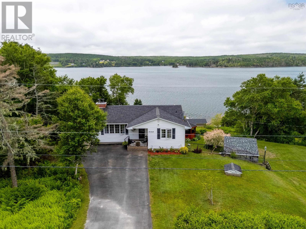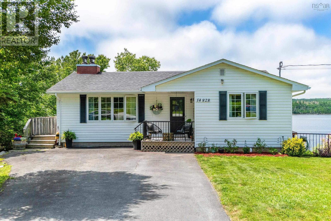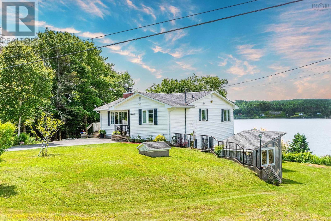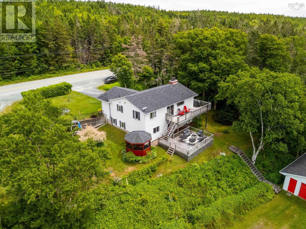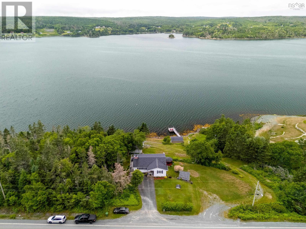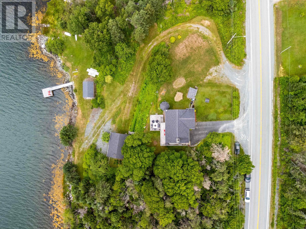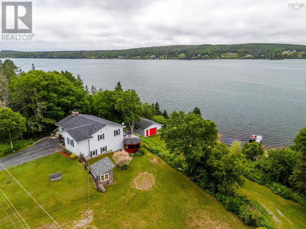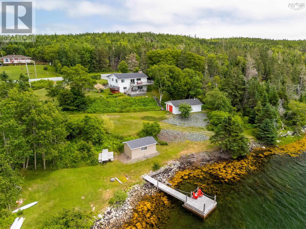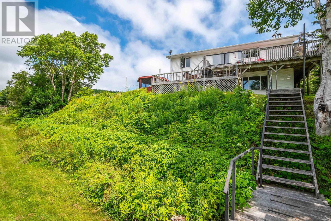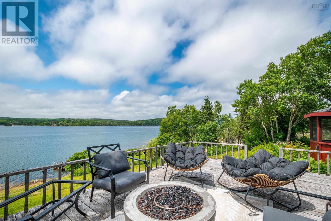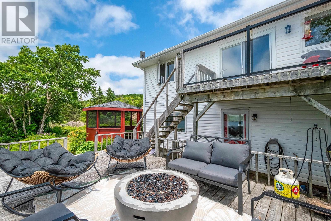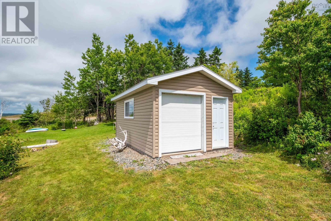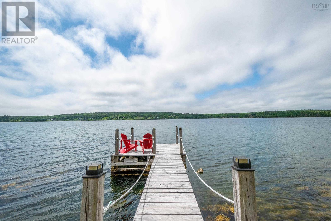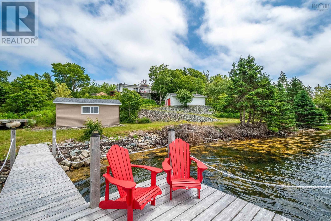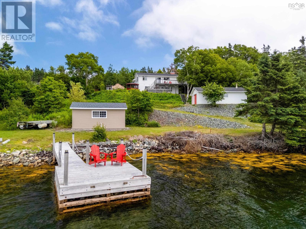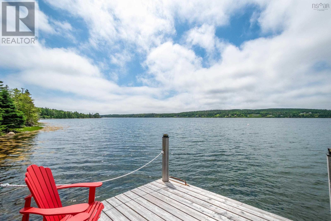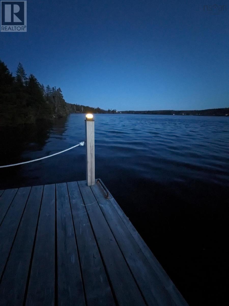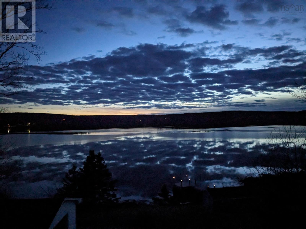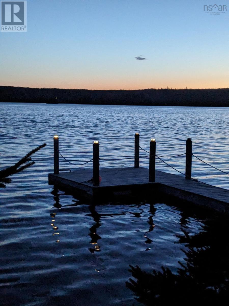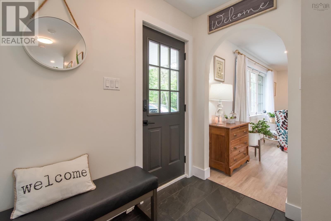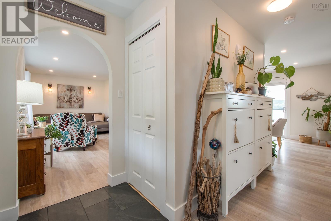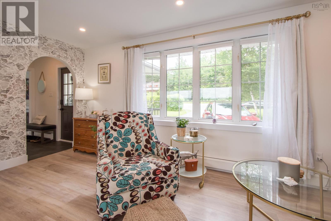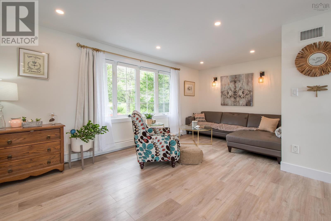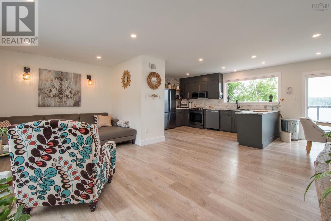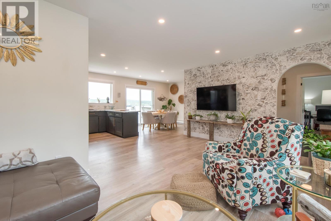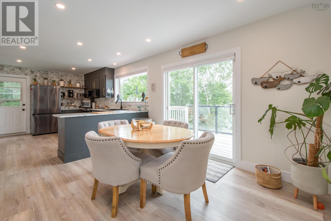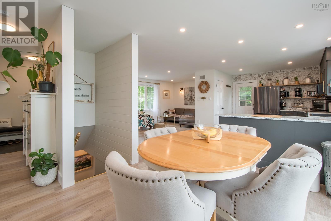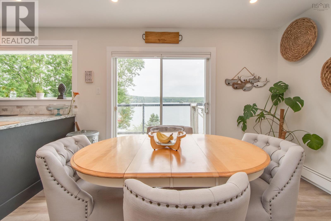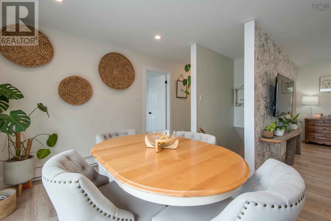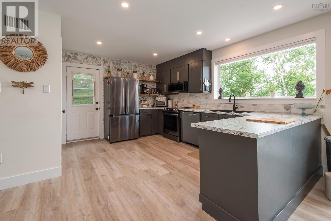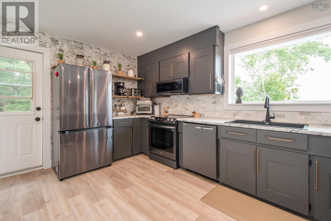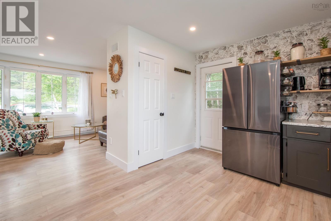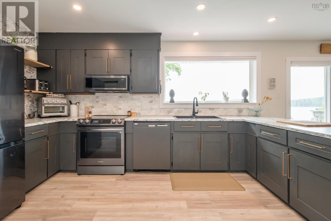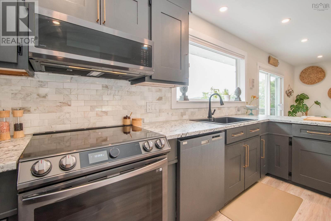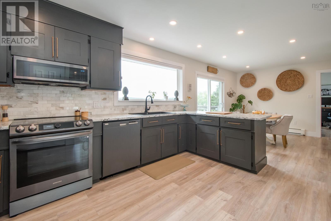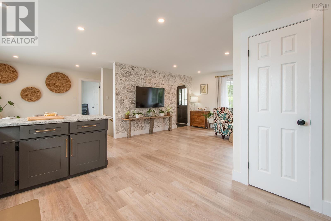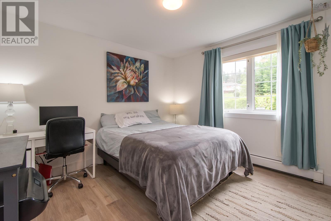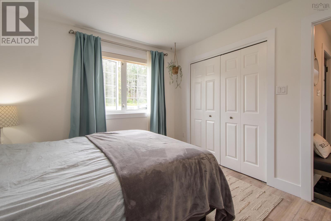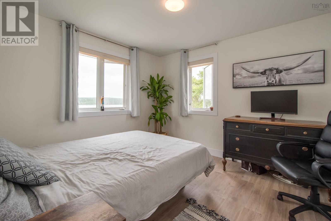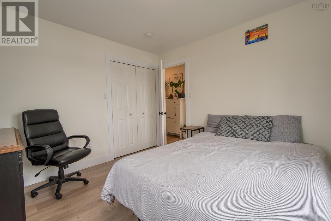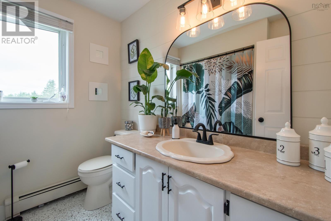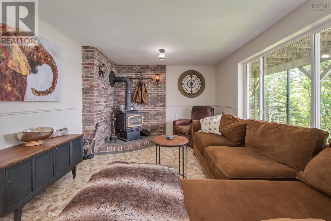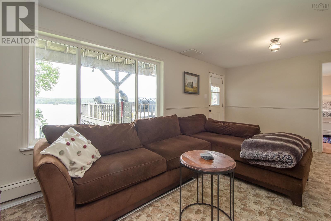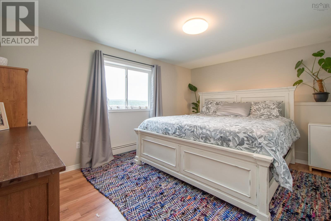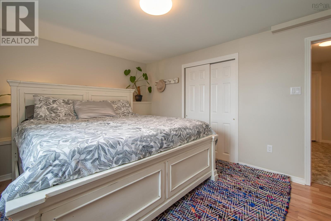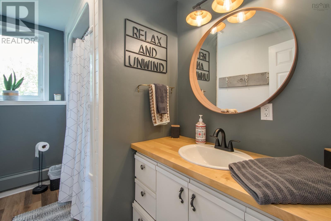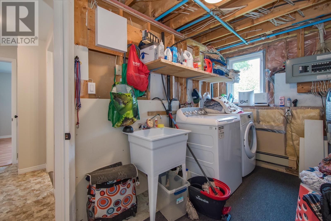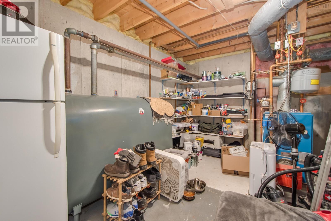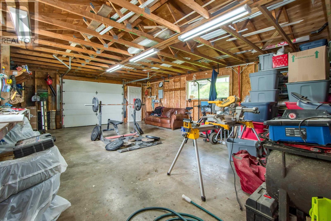3 Bedroom
2 Bathroom
1,999 ft2
2 Level
Waterfront On Ocean
Landscaped
$549,900
This oceanfront property is a must-see, offering a unique opportunity to experience coastal living at its finest. Imagine having the ocean as your private backyard, where you can watch stunning sunsets from your own dock. This property provides easy water access and the convenience of docking your boat. The home is set well above water level, providing amazing panoramic views from its two-tiered deck system. The maturely landscaped property features a gentle path leading down to a 30x20 detached, wired garage, continuing to a boathouse and a private dock. Recent upgrades include a new septic tank and field installed in September 2023, along with numerous interior updates, reflecting the pride of ownership evident throughout this home. Located just 45 minutes from the edge of Dartmouth, and a convenient 30 minutes to amenities in either Musquodoboit Harbour or Sheet Harbour, properties like this are truly a rare find. The main floor offers an inviting open-concept living room, dining area, and kitchen, filled with natural light. This level also features two generously sized bedrooms and a four-piece bathroom. Patio doors in the dining area open onto the top-level deck, an ideal spot for enjoying ocean views and sunsets. New flooring has been installed throughout the main floor, ensuring a cohesive and updated look. The kitchen has been recently refreshed with new appliances, fixtures, and extensive cabinet work, complemented by new lighting in the entire area. The remodeled staircase leads to the lower level, which features a spacious rec room with a cozy wood stove and a walk-out to the backyard. A large picture window offers additional ocean views. The bedroom on this level is perfect for a primary suite, boasting beautiful ocean views from its window. This level also includes a four-piece bathroom, a laundry room, a cold storage room, and an additional storage area. (id:40687)
Property Details
|
MLS® Number
|
202517937 |
|
Property Type
|
Single Family |
|
Community Name
|
East Ship Harbour |
|
Amenities Near By
|
Place Of Worship, Beach |
|
Community Features
|
School Bus |
|
Features
|
Treed, Sloping, Level |
|
View Type
|
Ocean View |
|
Water Front Type
|
Waterfront On Ocean |
Building
|
Bathroom Total
|
2 |
|
Bedrooms Above Ground
|
2 |
|
Bedrooms Below Ground
|
1 |
|
Bedrooms Total
|
3 |
|
Appliances
|
Stove, Dishwasher, Dryer, Washer, Refrigerator, Water Purifier, Central Vacuum |
|
Architectural Style
|
2 Level |
|
Construction Style Attachment
|
Detached |
|
Exterior Finish
|
Vinyl |
|
Flooring Type
|
Laminate |
|
Foundation Type
|
Poured Concrete |
|
Stories Total
|
1 |
|
Size Interior
|
1,999 Ft2 |
|
Total Finished Area
|
1999 Sqft |
|
Type
|
House |
|
Utility Water
|
Drilled Well |
Parking
|
Garage
|
|
|
Detached Garage
|
|
|
Paved Yard
|
|
Land
|
Acreage
|
No |
|
Land Amenities
|
Place Of Worship, Beach |
|
Landscape Features
|
Landscaped |
|
Sewer
|
Septic System |
|
Size Irregular
|
0.8094 |
|
Size Total
|
0.8094 Ac |
|
Size Total Text
|
0.8094 Ac |
Rooms
| Level |
Type |
Length |
Width |
Dimensions |
|
Lower Level |
Recreational, Games Room |
|
|
21.3x11.3 |
|
Lower Level |
Bedroom |
|
|
14.1x11.2 |
|
Lower Level |
Bath (# Pieces 1-6) |
|
|
9.2x7.10 |
|
Lower Level |
Laundry Room |
|
|
11.11x10.8 |
|
Lower Level |
Utility Room |
|
|
14.1x10.10 |
|
Lower Level |
Storage |
|
|
7.7x3.6 |
|
Main Level |
Living Room |
|
|
18.5x13.5 |
|
Main Level |
Kitchen |
|
|
14.5x10.7 |
|
Main Level |
Dining Room |
|
|
11.6x10.1 |
|
Main Level |
Primary Bedroom |
|
|
11.5x10.7 |
|
Main Level |
Bedroom |
|
|
11x10.8 |
|
Main Level |
Bath (# Pieces 1-6) |
|
|
7.7x7.7 |
https://www.realtor.ca/real-estate/28618149/14828-highway-7-east-ship-harbour-east-ship-harbour

