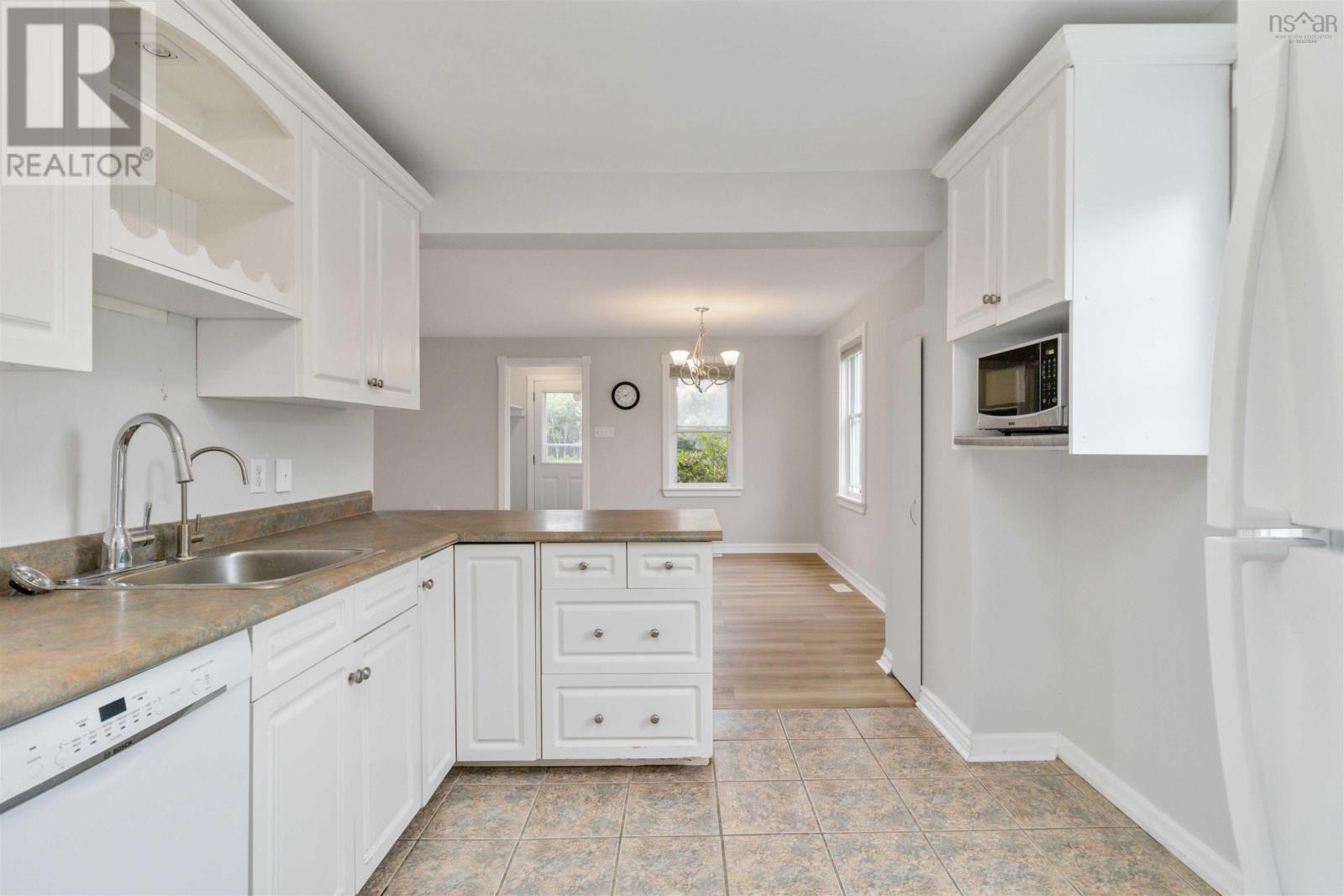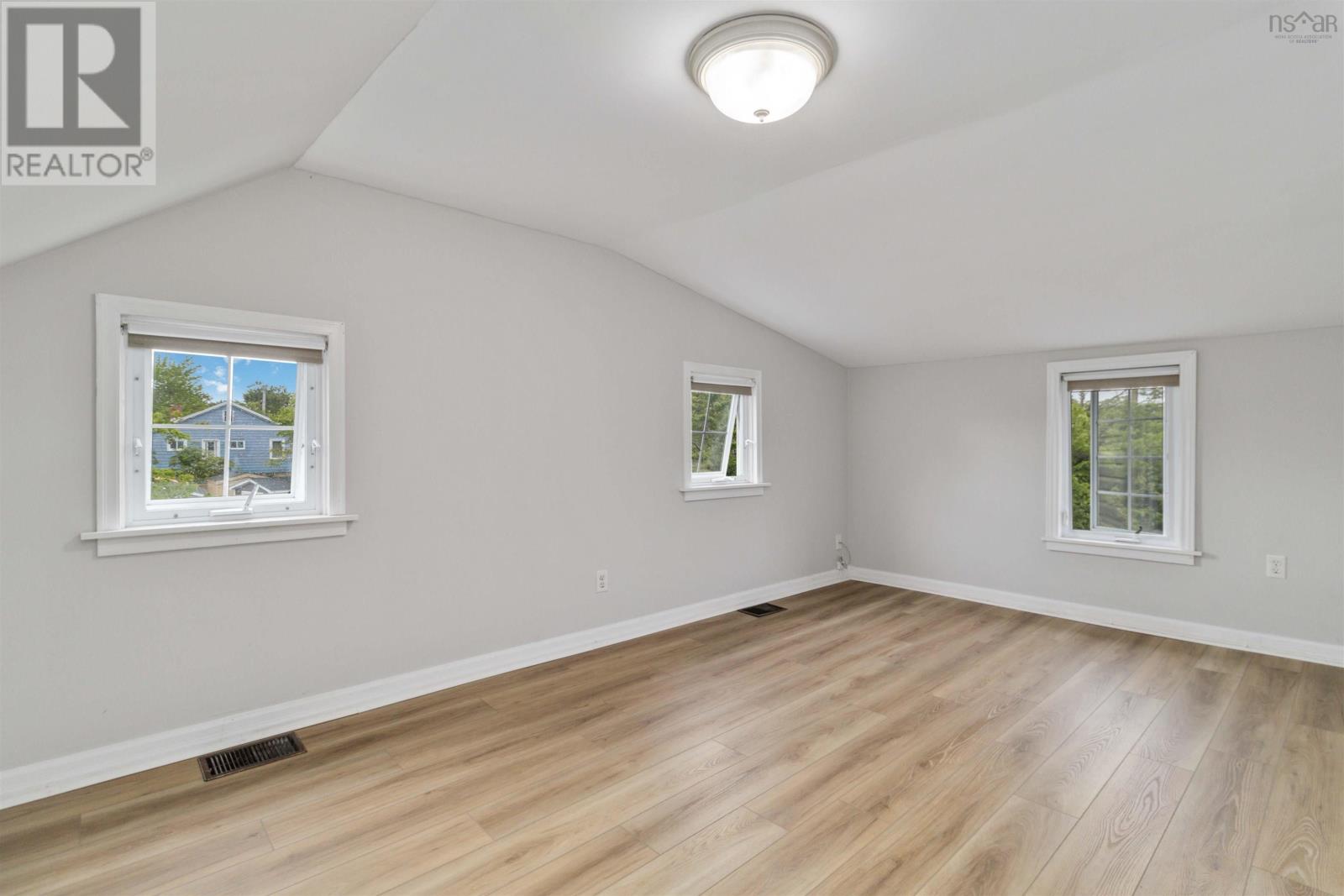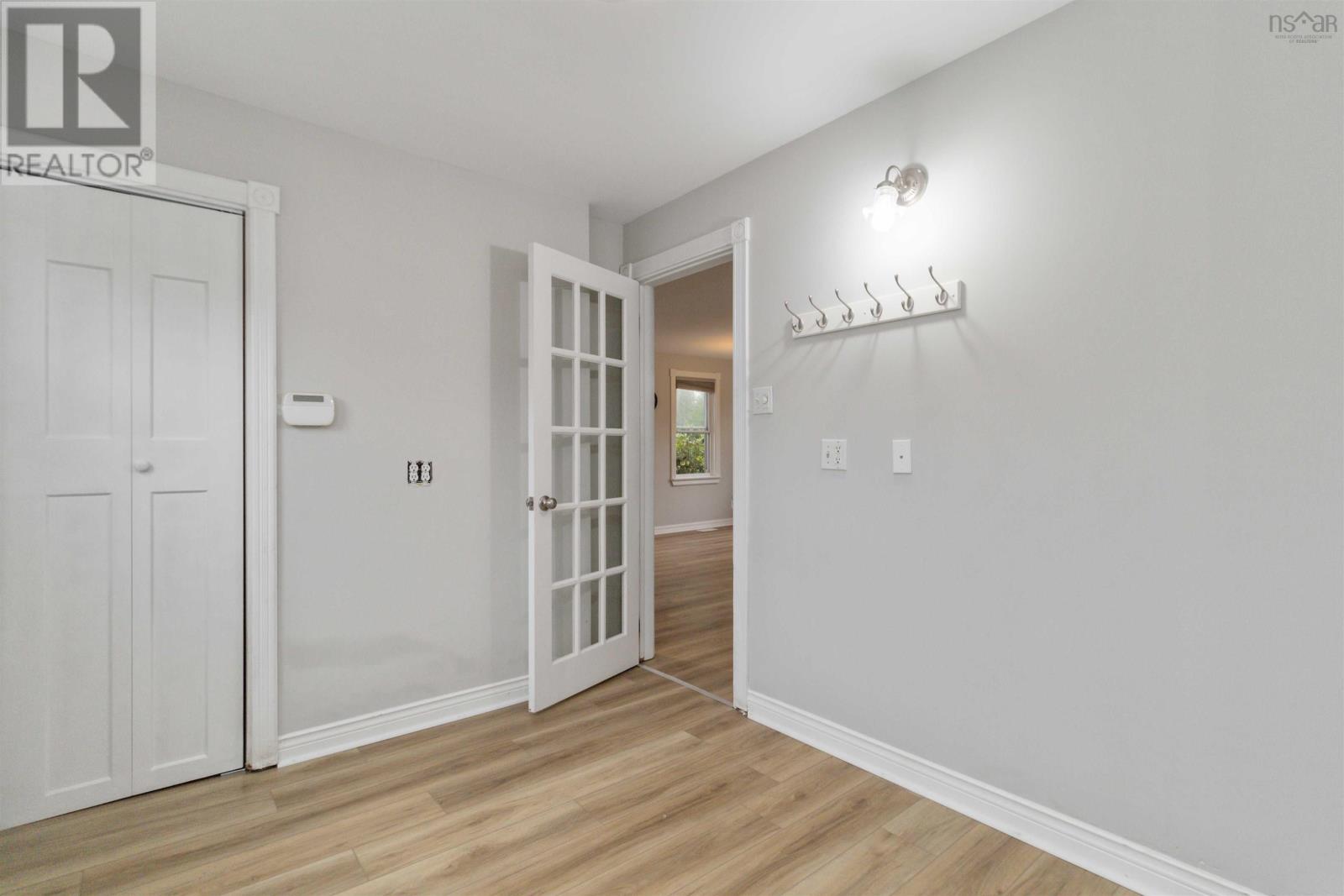3 Bedroom
1 Bathroom
1,077 ft2
$390,000
3 bedroom 2 storey home on an 18,000 sqft lot. Country living just 10 minutes from Bayers Lake and major transportation routes. Open concept living on the main level. Recently painted throughout this property is in move in condition. Kitchen has 4 appliances plus adjacent laundry room with washer and dryer. Bedroom on main level could also be used for a den or office. Two bedroom plus storage upstairs. Large private deck in back. Plus large shed and private fenced in patio area. (id:40687)
Property Details
|
MLS® Number
|
202418919 |
|
Property Type
|
Single Family |
|
Community Name
|
Hatchet Lake |
|
Features
|
Level |
|
Structure
|
Shed |
Building
|
Bathroom Total
|
1 |
|
Bedrooms Above Ground
|
3 |
|
Bedrooms Total
|
3 |
|
Appliances
|
Stove, Dishwasher, Dryer, Washer, Microwave, Refrigerator |
|
Basement Type
|
Crawl Space |
|
Constructed Date
|
1972 |
|
Construction Style Attachment
|
Detached |
|
Exterior Finish
|
Vinyl |
|
Flooring Type
|
Laminate |
|
Foundation Type
|
Concrete Block |
|
Stories Total
|
2 |
|
Size Interior
|
1,077 Ft2 |
|
Total Finished Area
|
1077 Sqft |
|
Type
|
House |
|
Utility Water
|
Drilled Well |
Parking
Land
|
Acreage
|
No |
|
Sewer
|
Septic System |
|
Size Irregular
|
0.4132 |
|
Size Total
|
0.4132 Ac |
|
Size Total Text
|
0.4132 Ac |
Rooms
| Level |
Type |
Length |
Width |
Dimensions |
|
Second Level |
Bedroom |
|
|
7..8 x 13..1 / 43 |
|
Second Level |
Primary Bedroom |
|
|
17..2 x 10..10 /43 |
|
Main Level |
Living Room |
|
|
13..3 x 10..5 /na |
|
Main Level |
Dining Room |
|
|
13..3 x 10..5 /na |
|
Main Level |
Kitchen |
|
|
10..3 x 9..3 /na |
|
Main Level |
Bedroom |
|
|
11..3 x 8. /na |
|
Main Level |
Laundry Room |
|
|
4..10 x 8..1 /na |
|
Main Level |
Bath (# Pieces 1-6) |
|
|
7..3 x 5..6 /na |
https://www.realtor.ca/real-estate/27261482/1470-prospect-road-hatchet-lake-hatchet-lake




































