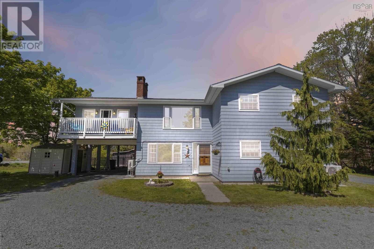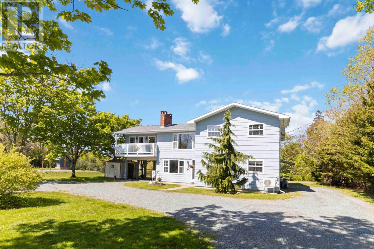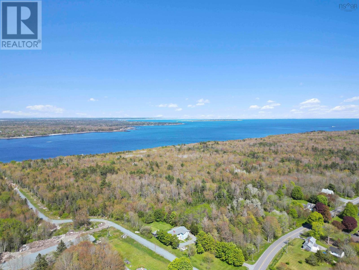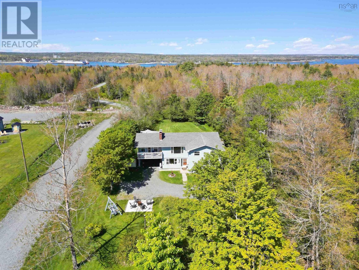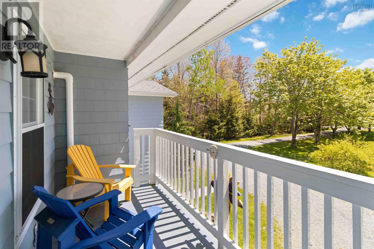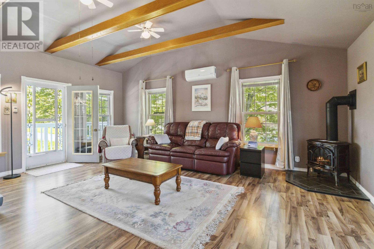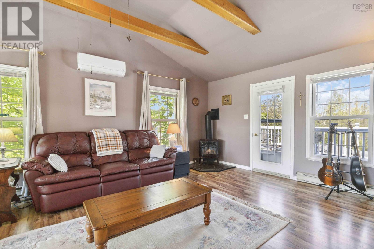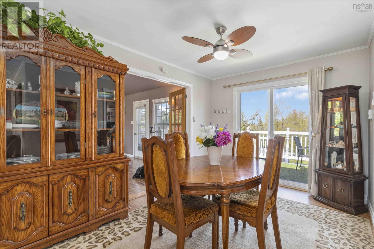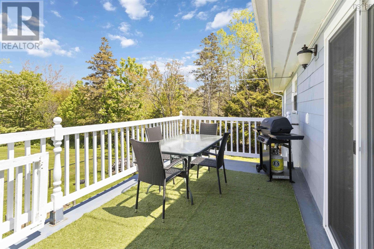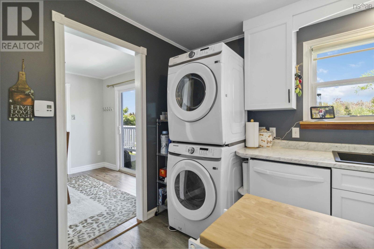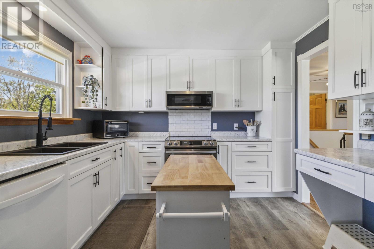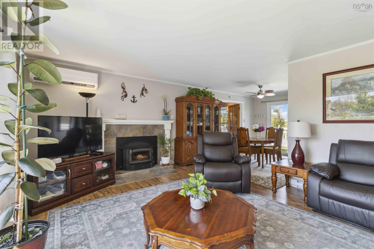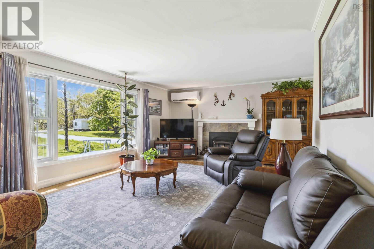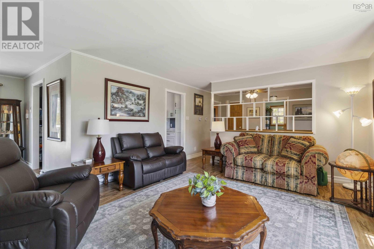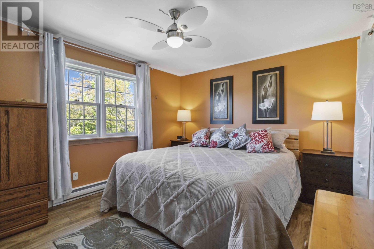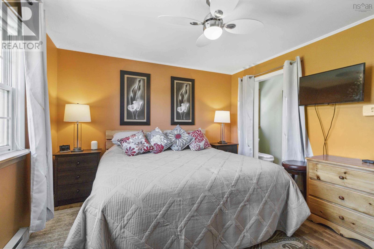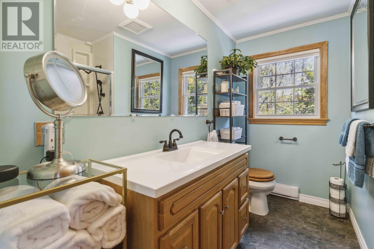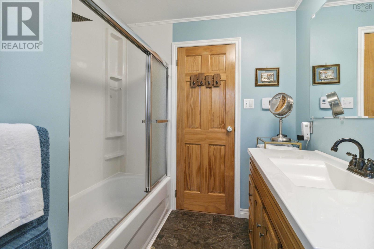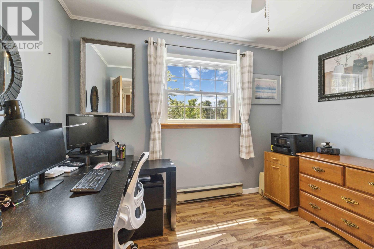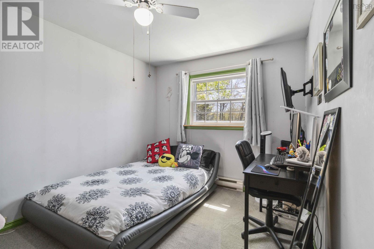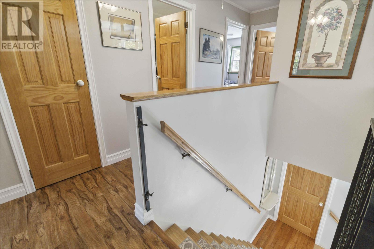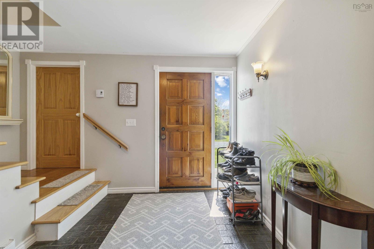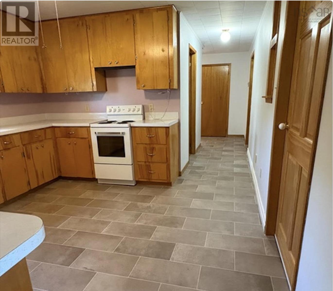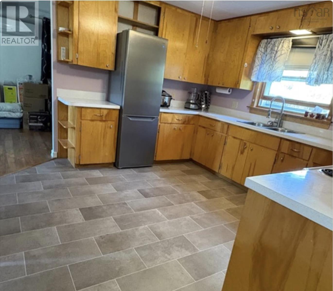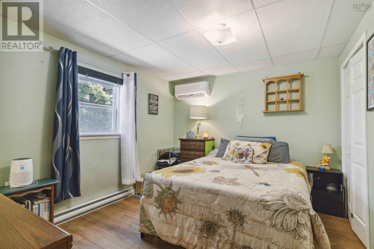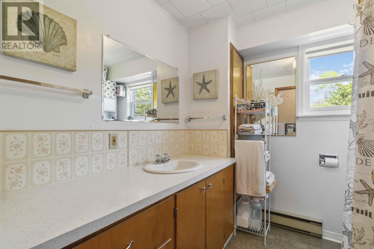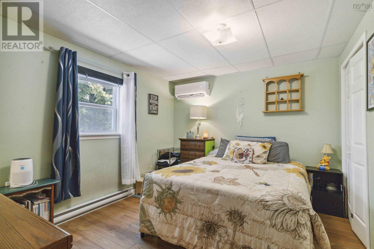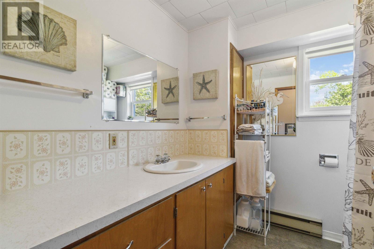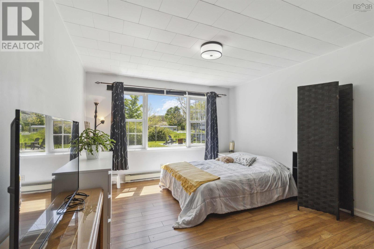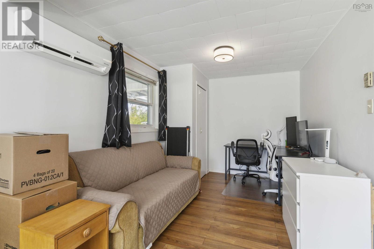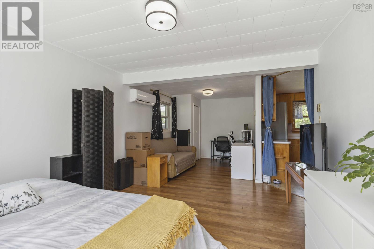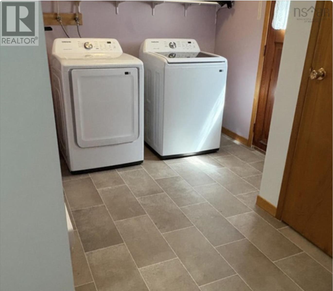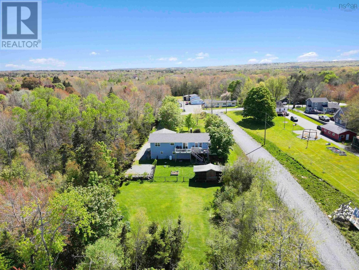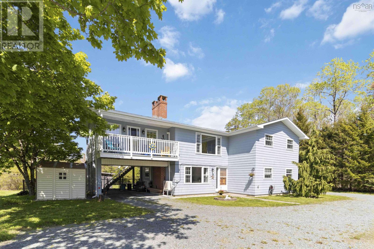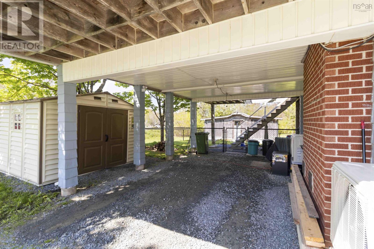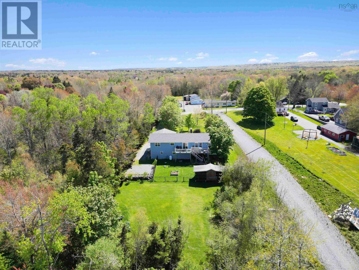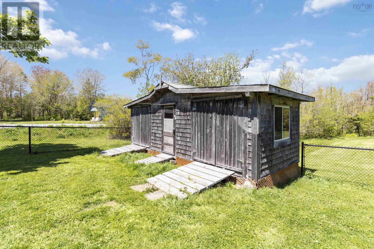4 Bedroom
3 Bathroom
2,580 ft2
Fireplace
Wall Unit, Heat Pump
Partially Landscaped
$425,000
Need a mortgage helper or perhaps an in-law suite? Or maybe just extra room for extended family? This well maintained two storey home is ideal for either. Minutes from the Liverpool hospital, the Liverpool Regional High School as well as surfing at Western Head Beach. This generous one acre lot has a chainlink fenced area, 2 sheds, outdoor firepit, flowering trees, and is level for family fun with potential for gardens or a pool. The house is set back nicely from the road for privacy, and pride of ownership is evident throughout. The upper level includes a family room with a propane fireplace and vaulted ceiling, the living room with woodstove fireplace insert, two balconies, a formal dining area, and a bright, functional kitchen. The primary bedroom includes a private 2 piece ensuite. Two additional bedrooms and a 4 piece bath complete the upper level. The ground level suite, accessible from inside the home as well as a separate side entrance provide flexibility and rental income potential. It includes a generous living area, an eat-in kitchen, a 4 piece bathroom, a fourth bedroom as well as its own laundry. The towns amenities are within walking distance without the burden of the town tax rate. Several white sand beaches are a short drive away and Halifax is only a 1.5 hour drive. (id:40687)
Property Details
|
MLS® Number
|
202513188 |
|
Property Type
|
Single Family |
|
Community Name
|
Mersey Point |
|
Amenities Near By
|
Golf Course, Park, Playground, Shopping, Place Of Worship, Beach |
|
Community Features
|
Recreational Facilities |
|
Equipment Type
|
Propane Tank |
|
Features
|
Level |
|
Rental Equipment Type
|
Propane Tank |
|
Structure
|
Shed |
Building
|
Bathroom Total
|
3 |
|
Bedrooms Above Ground
|
4 |
|
Bedrooms Total
|
4 |
|
Appliances
|
Stove, Dishwasher, Dryer, Washer, Refrigerator |
|
Basement Type
|
None |
|
Constructed Date
|
1982 |
|
Construction Style Attachment
|
Detached |
|
Cooling Type
|
Wall Unit, Heat Pump |
|
Exterior Finish
|
Wood Shingles |
|
Fireplace Present
|
Yes |
|
Flooring Type
|
Carpeted, Laminate, Linoleum, Vinyl Plank |
|
Foundation Type
|
Poured Concrete |
|
Half Bath Total
|
1 |
|
Stories Total
|
2 |
|
Size Interior
|
2,580 Ft2 |
|
Total Finished Area
|
2580 Sqft |
|
Type
|
House |
|
Utility Water
|
Drilled Well |
Parking
|
Carport
|
|
|
Gravel
|
|
|
Parking Space(s)
|
|
Land
|
Acreage
|
No |
|
Land Amenities
|
Golf Course, Park, Playground, Shopping, Place Of Worship, Beach |
|
Landscape Features
|
Partially Landscaped |
|
Sewer
|
Septic System |
|
Size Irregular
|
0.9577 |
|
Size Total
|
0.9577 Ac |
|
Size Total Text
|
0.9577 Ac |
Rooms
| Level |
Type |
Length |
Width |
Dimensions |
|
Lower Level |
Recreational, Games Room |
|
|
24. x 11 |
|
Lower Level |
Eat In Kitchen |
|
|
12. x 11.7 |
|
Main Level |
Foyer |
|
|
11.8 x 11.10 |
|
Main Level |
Kitchen |
|
|
12. 10 |
|
Main Level |
Dining Room |
|
|
11. 9 |
|
Main Level |
Living Room |
|
|
20. x 14 |
|
Main Level |
Family Room |
|
|
19.9 x 15.7 |
|
Main Level |
Primary Bedroom |
|
|
13.3 x 11.4 |
|
Main Level |
Ensuite (# Pieces 2-6) |
|
|
7. x 3 |
|
Main Level |
Bath (# Pieces 1-6) |
|
|
9.4 x 7.3 |
|
Main Level |
Bedroom |
|
|
9.4 x 12 |
|
Main Level |
Bedroom |
|
|
10.3 x 9.4 |
|
Main Level |
Bath (# Pieces 1-6) |
|
|
7.2 x 7.6 |
|
Main Level |
Bedroom |
|
|
12. x 10 |
|
Main Level |
Laundry Room |
|
|
12. x 7 |
https://www.realtor.ca/real-estate/28405756/147-shore-road-mersey-point-mersey-point

