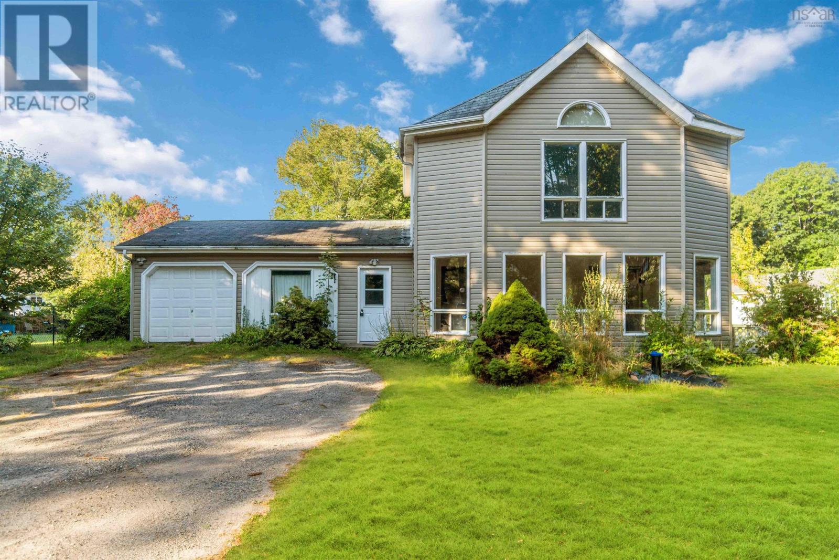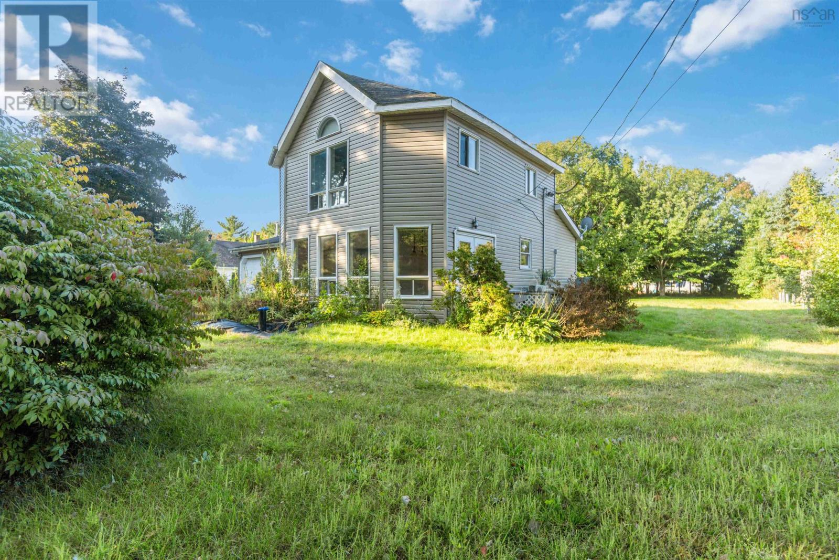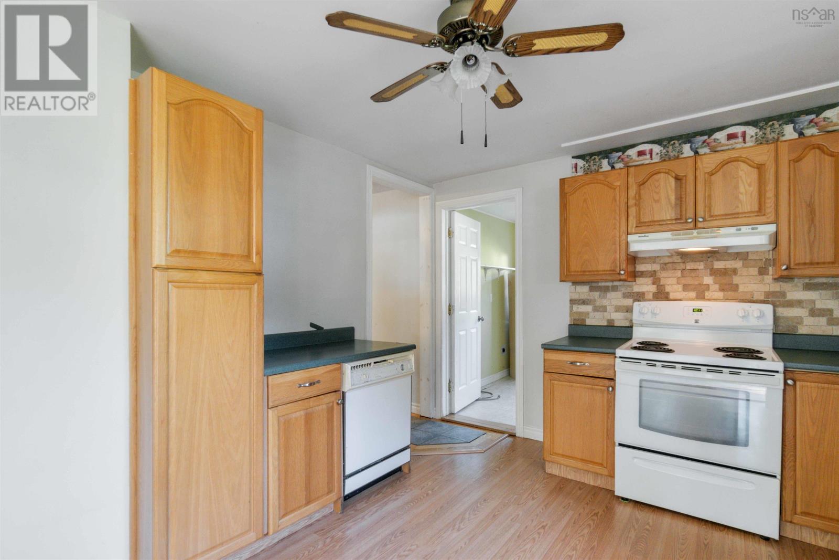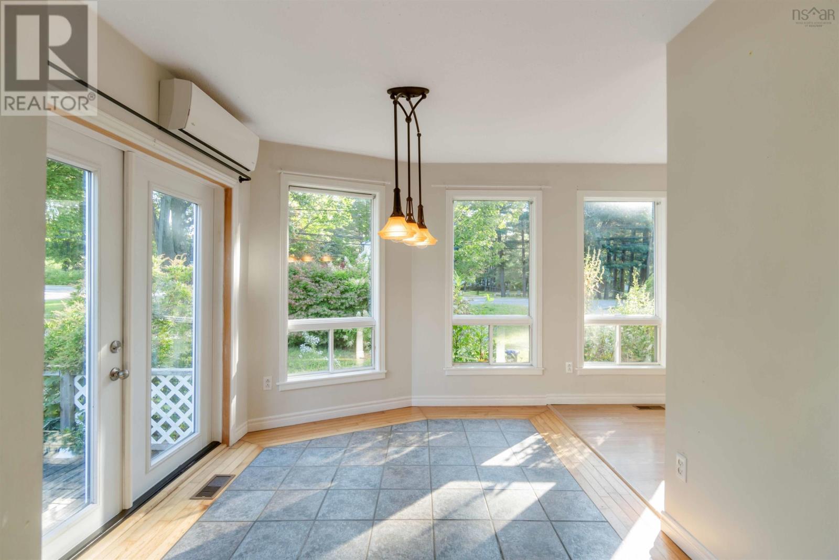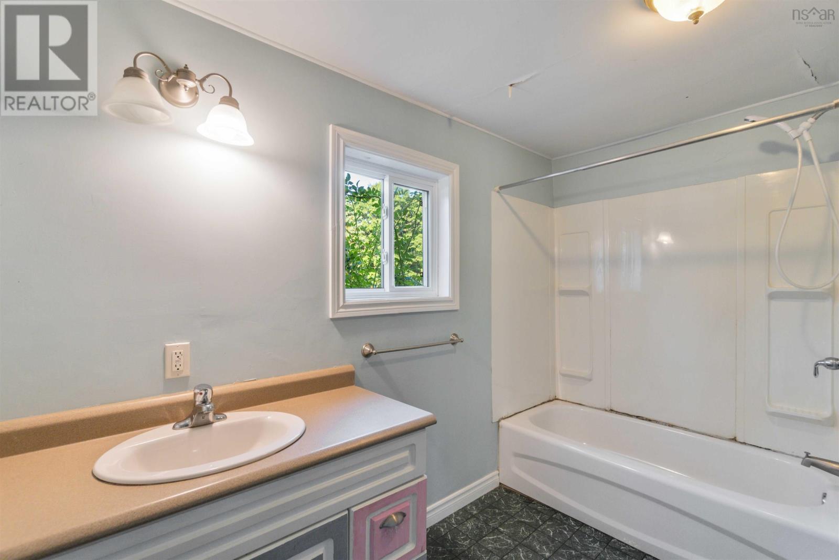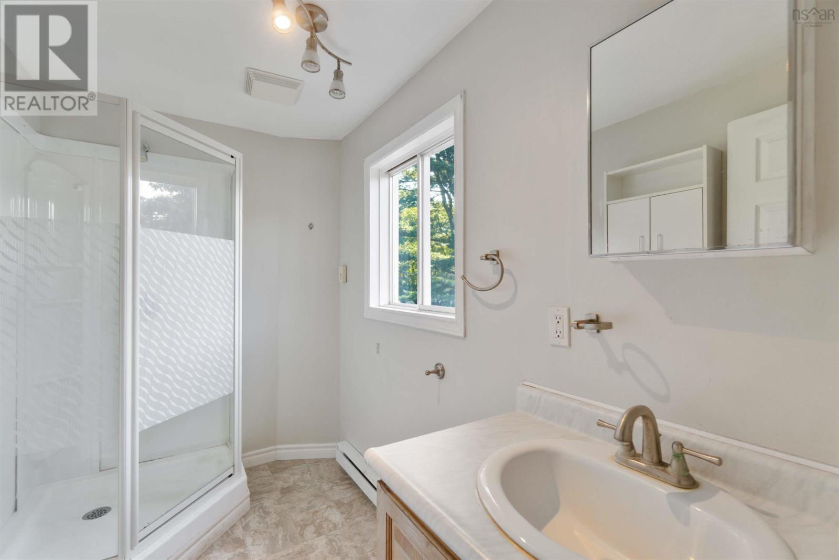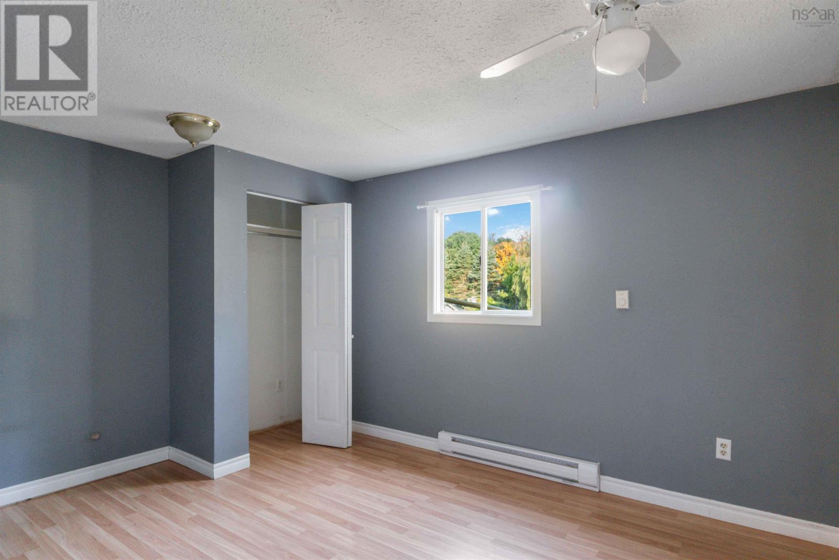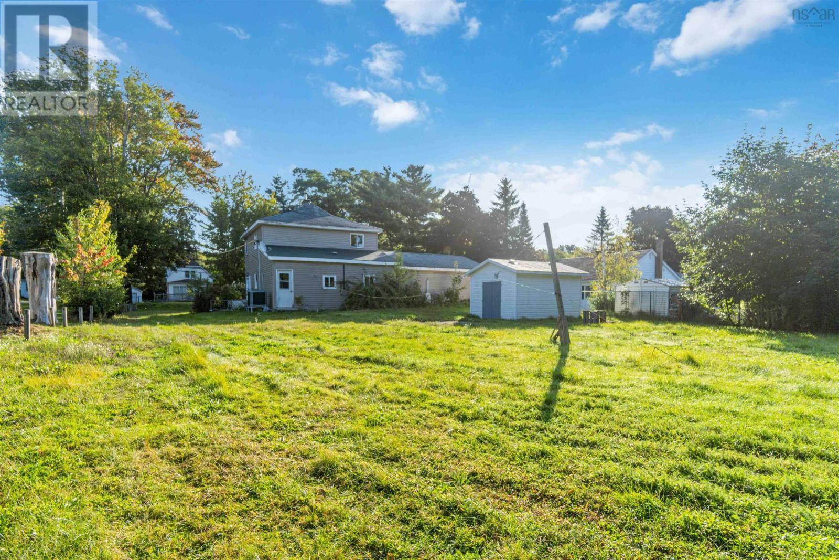3 Bedroom
2 Bathroom
1,368 ft2
Heat Pump
Partially Landscaped
$250,000
Perfect for home and business! Looking to run a business from home? This 3bdrm, 2 bath home offers the flexibility of home-based business zoning (C3), so you can save on paying rent elsewhere for space. While the home is in need of some TLC, it is full of potential with a price that allows for required upgrades & personalization. Main floor is equipped with a large foyer, bright living room, renovated kitchen, dining room, den/office, laundry/mudroom & 4-pce bath. Upstairs, the primary bedroom has double closets, two more good-sized bedrooms & 3-pce bath. There is a ducted heat pump system & a ductless unit for energy efficiency. The property is finished with a workshop, single-car garage & has a spacious backyard with storage shed. Located on Bridge Street, this home offers easy access to Kingston, Greenwood & Hwy 101?ideal for both convenience & business visibility. Book a viewing to see the possibilities! (id:40687)
Property Details
|
MLS® Number
|
202422723 |
|
Property Type
|
Single Family |
|
Community Name
|
Kingston |
|
Amenities Near By
|
Park, Shopping, Place Of Worship |
|
Community Features
|
School Bus |
|
Structure
|
Shed |
Building
|
Bathroom Total
|
2 |
|
Bedrooms Above Ground
|
3 |
|
Bedrooms Total
|
3 |
|
Appliances
|
Stove, Dishwasher, Refrigerator |
|
Basement Type
|
Crawl Space |
|
Construction Style Attachment
|
Detached |
|
Cooling Type
|
Heat Pump |
|
Exterior Finish
|
Vinyl |
|
Flooring Type
|
Ceramic Tile, Hardwood, Laminate |
|
Foundation Type
|
Poured Concrete |
|
Stories Total
|
2 |
|
Size Interior
|
1,368 Ft2 |
|
Total Finished Area
|
1368 Sqft |
|
Type
|
House |
|
Utility Water
|
Sand Point |
Parking
Land
|
Acreage
|
No |
|
Land Amenities
|
Park, Shopping, Place Of Worship |
|
Landscape Features
|
Partially Landscaped |
|
Sewer
|
Municipal Sewage System |
|
Size Irregular
|
0.5007 |
|
Size Total
|
0.5007 Ac |
|
Size Total Text
|
0.5007 Ac |
Rooms
| Level |
Type |
Length |
Width |
Dimensions |
|
Second Level |
Primary Bedroom |
|
|
15.6 x 10.6 |
|
Second Level |
Bedroom |
|
|
13 x 10.6 |
|
Second Level |
Bedroom |
|
|
10.6 x 8.3 |
|
Second Level |
Bath (# Pieces 1-6) |
|
|
3pc |
|
Main Level |
Kitchen |
|
|
13.6 x 11.6 |
|
Main Level |
Living Room |
|
|
14 x 14 |
|
Main Level |
Dining Room |
|
|
11 x 8.9 |
|
Main Level |
Den |
|
|
13.6 x 8.6 |
|
Main Level |
Mud Room |
|
|
12 x 8.7 |
|
Main Level |
Workshop |
|
|
24 x 14.6 |
|
Main Level |
Foyer |
|
|
9.6 x 6 |
|
Main Level |
Bath (# Pieces 1-6) |
|
|
4pc |
https://www.realtor.ca/real-estate/27442421/1445-bridge-street-kingston-kingston

