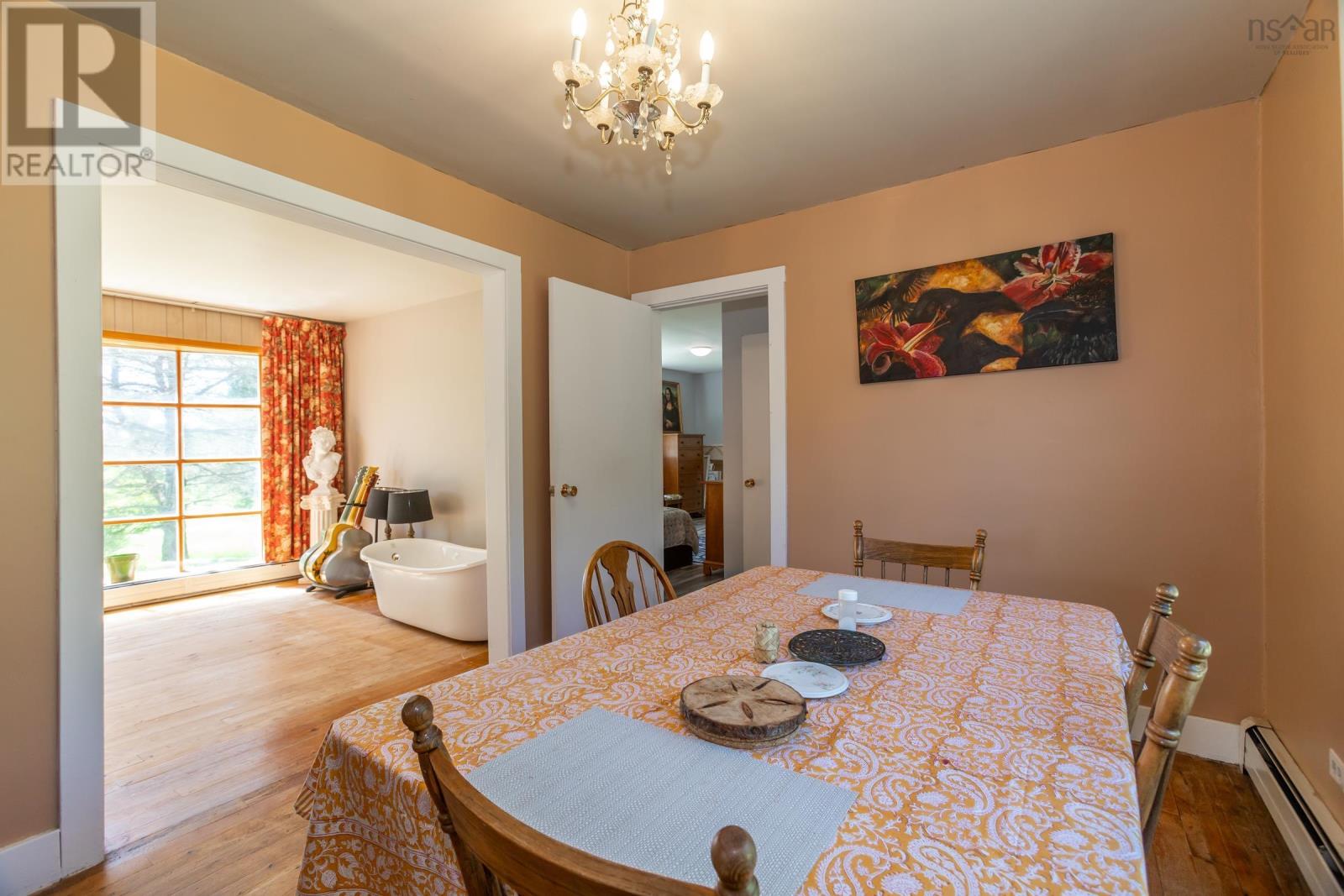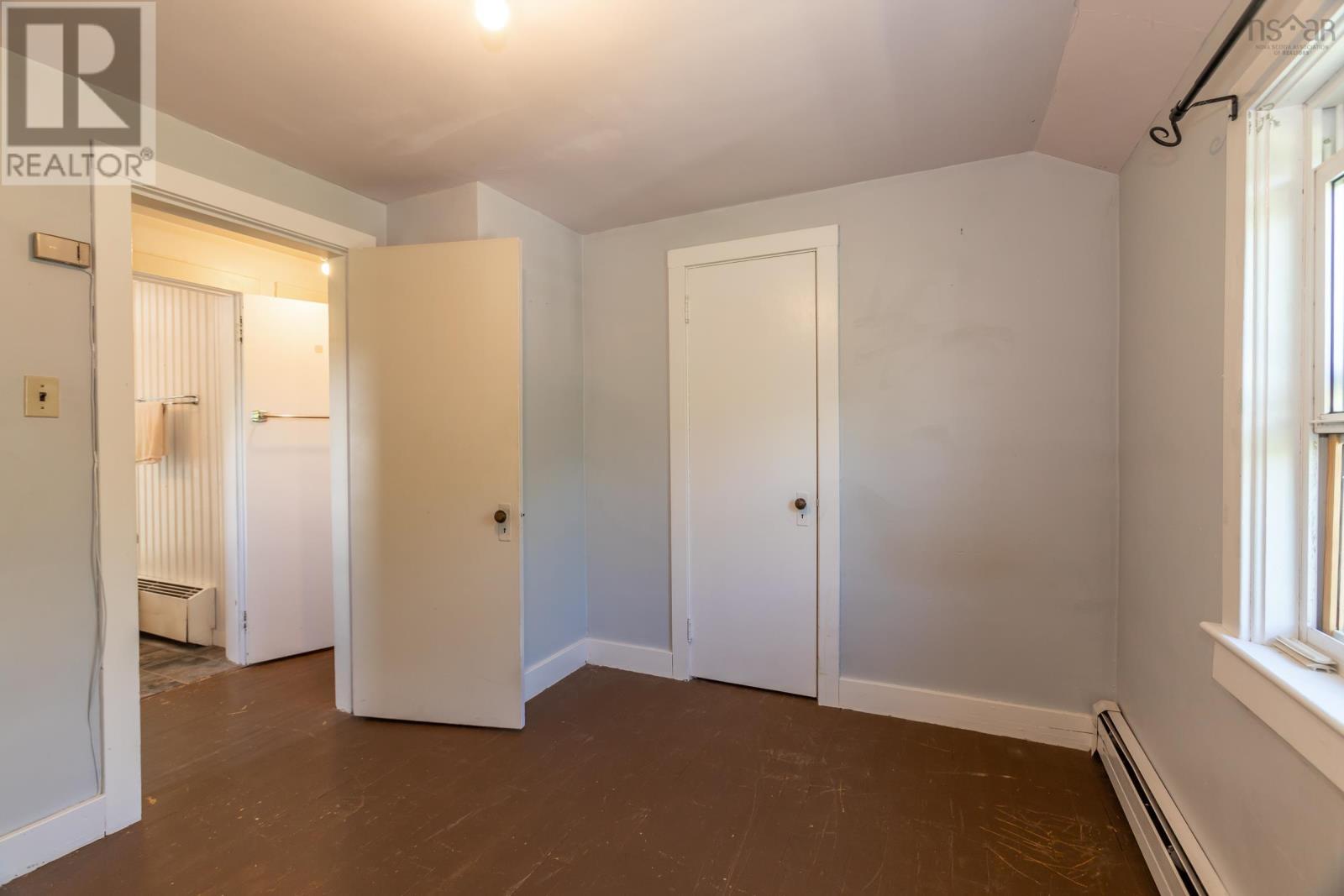4 Bedroom
2 Bathroom
1,698 ft2
2 Level
Acreage
$350,000
A lovely home on a spacious lot in Bridgetown - the friendly town! - can now be yours! Sitting back from the road on 2 acres of mixed landscaped and forested land, this 4 bed, 2 bath home has had numerous upgrades in the past few years, including renovations to the main floor bathroom and kitchen and the upstairs bathroom, installation of a sump pump and a new leech field, and replacement of the hot water boiler heat coil. The open concept kitchen offers you the opportunity adapt it as you like. A gorgeous front-facing bay window fills the living room with light, which leads on to a comfortable dining room with a view to the forest behind the house. Full height ceilings in the unfinished basement offer the chance for an additional games room, den, gym, and/or workshop. This home is move-in ready and has plenty of room to grow and make it your own. Book your visit today! (id:40687)
Property Details
|
MLS® Number
|
202414308 |
|
Property Type
|
Single Family |
|
Community Name
|
Bridgetown |
|
Amenities Near By
|
Golf Course, Public Transit, Place Of Worship |
|
Community Features
|
School Bus |
|
Features
|
Treed, Sloping, Sump Pump |
Building
|
Bathroom Total
|
2 |
|
Bedrooms Above Ground
|
4 |
|
Bedrooms Total
|
4 |
|
Appliances
|
Oven - Electric, Stove, Dryer, Dryer - Electric, Washer, Freezer - Chest, Refrigerator |
|
Architectural Style
|
2 Level |
|
Basement Development
|
Unfinished |
|
Basement Type
|
Full (unfinished) |
|
Constructed Date
|
1948 |
|
Construction Style Attachment
|
Detached |
|
Exterior Finish
|
Vinyl |
|
Flooring Type
|
Ceramic Tile, Hardwood, Linoleum |
|
Foundation Type
|
Poured Concrete |
|
Stories Total
|
2 |
|
Size Interior
|
1,698 Ft2 |
|
Total Finished Area
|
1698 Sqft |
|
Type
|
House |
|
Utility Water
|
Municipal Water |
Land
|
Acreage
|
Yes |
|
Land Amenities
|
Golf Course, Public Transit, Place Of Worship |
|
Sewer
|
Septic System |
|
Size Irregular
|
1.96 |
|
Size Total
|
1.96 Ac |
|
Size Total Text
|
1.96 Ac |
Rooms
| Level |
Type |
Length |
Width |
Dimensions |
|
Second Level |
Bedroom |
|
|
10.5x9.4 |
|
Second Level |
Bedroom |
|
|
12.4x11.4 |
|
Second Level |
Bedroom |
|
|
10.2x9.5 |
|
Second Level |
Bath (# Pieces 1-6) |
|
|
7.8x4.10 |
|
Main Level |
Living Room |
|
|
15x11.5 |
|
Main Level |
Dining Room |
|
|
11.5x9.4 |
|
Main Level |
Kitchen |
|
|
11.5x12 |
|
Main Level |
Bedroom |
|
|
10.5x19.6 |
|
Main Level |
Ensuite (# Pieces 2-6) |
|
|
11.5x5.4 |
|
Main Level |
Foyer |
|
|
7.8x5.9 |
https://www.realtor.ca/real-estate/27067476/144-jeffery-street-bridgetown-bridgetown











































