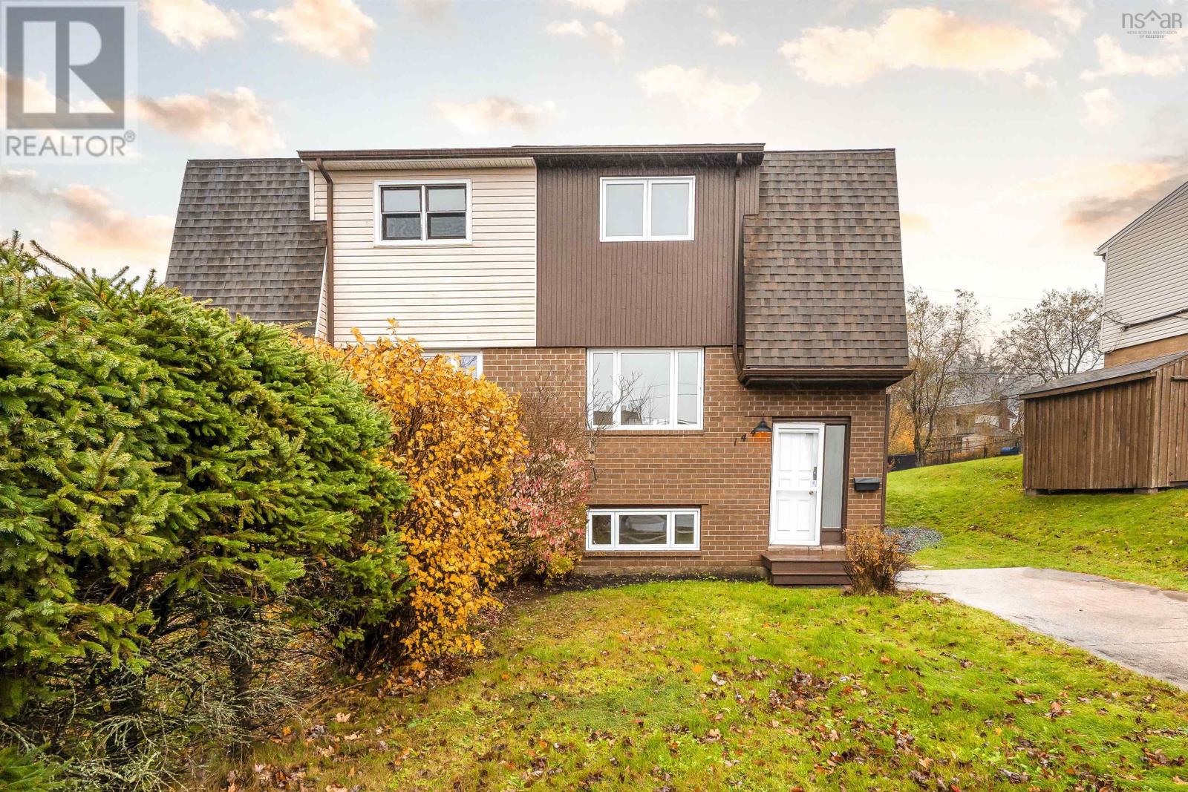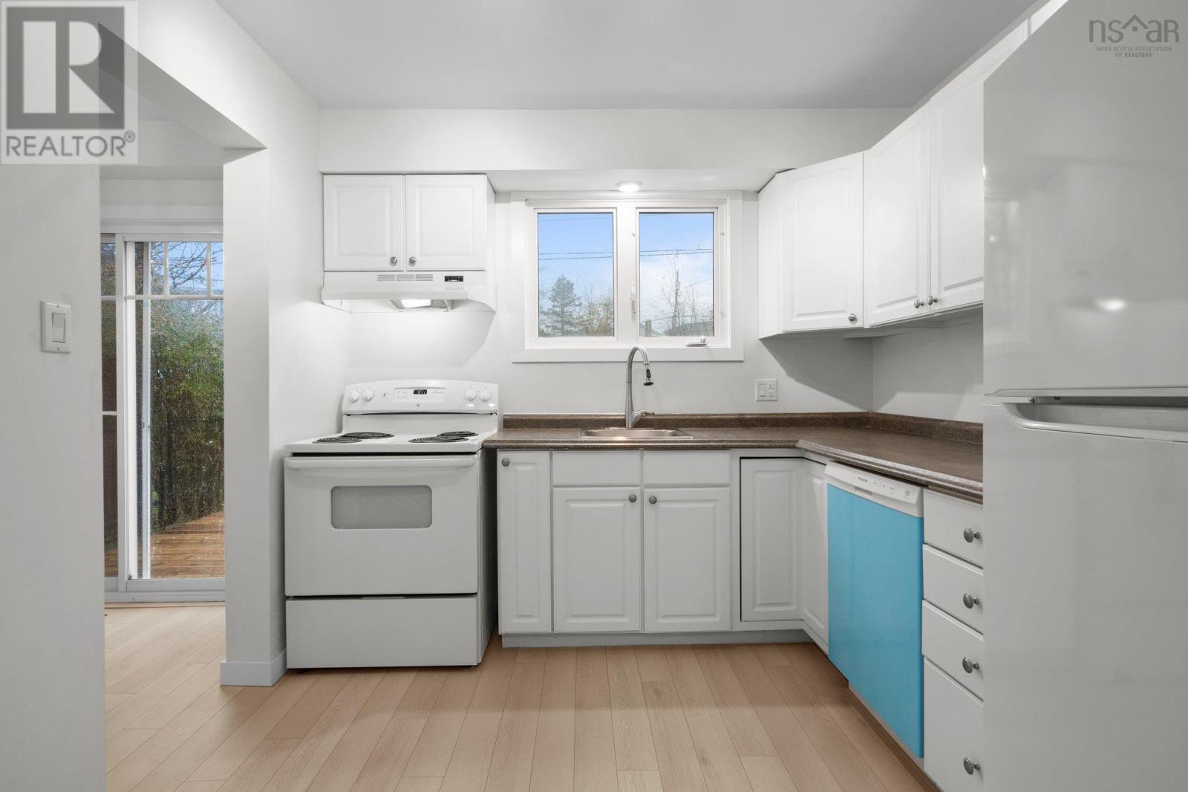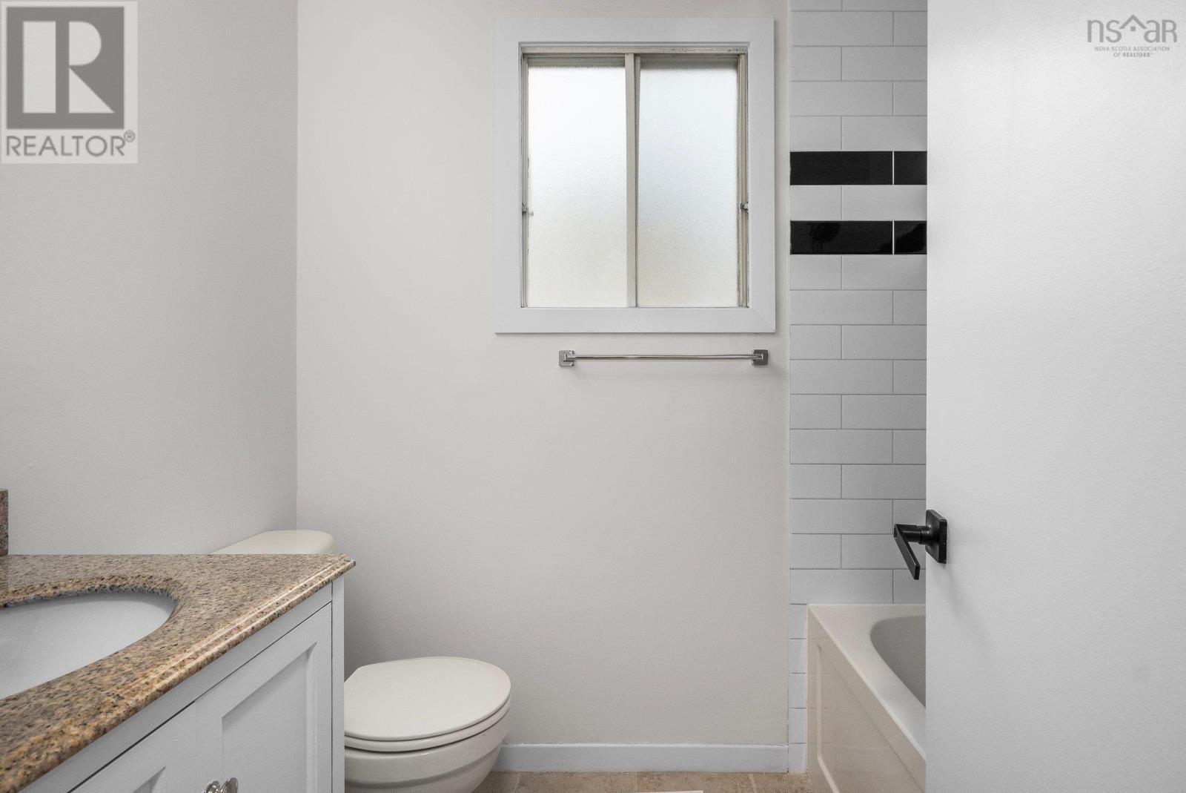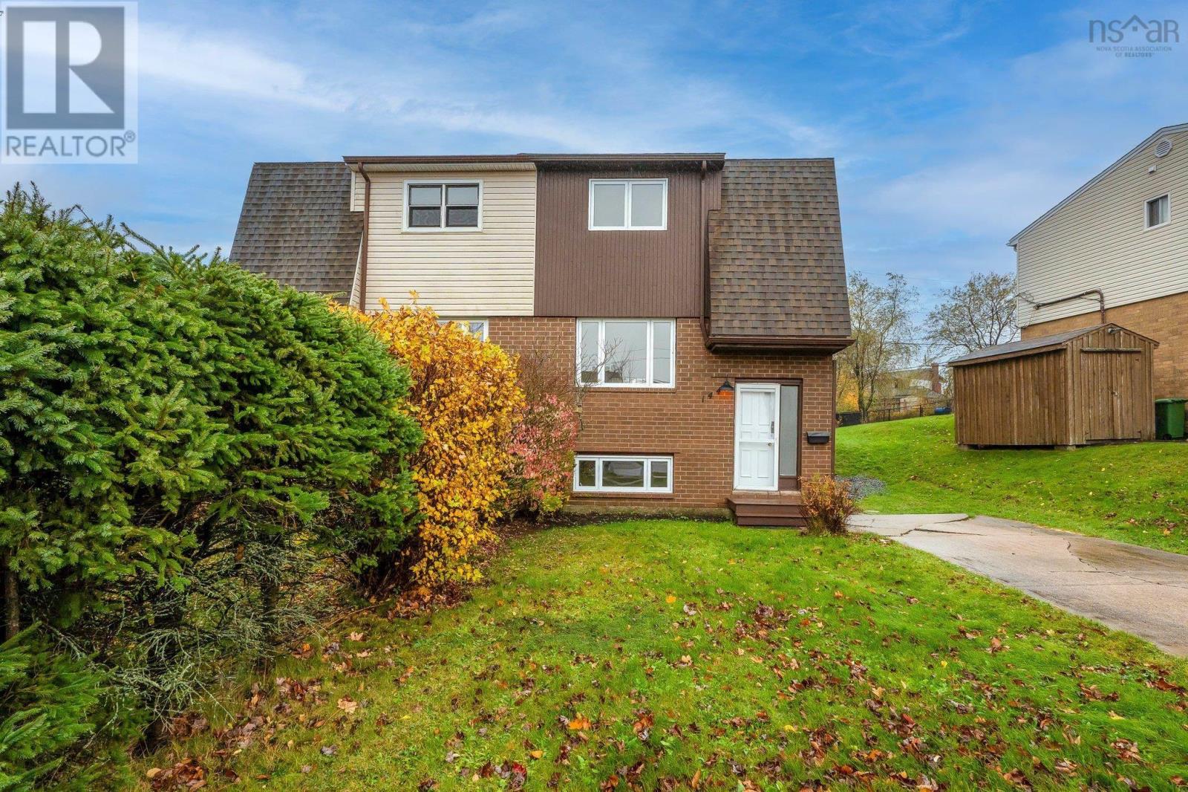144 Hampton Green Cole Harbour, Nova Scotia B2V 1L5
$424,900
MOVE IN READY....Spotless Fresh bright 2 storey Semi detached with 3 bedrooms and 2 bathrooms Location ... Location ... Sought after Colby Village great schools and all your shopping needs just around the corner and even in walking distance! Main floor has a wonderful open space for living and dining which leads out to a new deck and large sunny backyard. Upstairs there are 3 nice size bedrooms and a full bathroom . Downstairs a large bright rec room with its own bathroom that leads into a laundry room with plenty of storage. This home has so many upgrades! To mention a few ...Completely all new flooring, laminate and new cozy carpet on stairways , freshly painted throughout. All new lighting throughout and exterior lights , bathroom fixtures and all new closet doors throughout .A new dishwasher was installed and a brand new fridge. (id:40687)
Open House
This property has open houses!
2:00 pm
Ends at:4:00 pm
2:00 pm
Ends at:4:00 pm
Property Details
| MLS® Number | 202426596 |
| Property Type | Single Family |
| Community Name | Cole Harbour |
| Amenities Near By | Park, Playground, Public Transit, Shopping, Place Of Worship, Beach |
| Community Features | Recreational Facilities, School Bus |
| Features | Level |
Building
| Bathroom Total | 2 |
| Bedrooms Above Ground | 3 |
| Bedrooms Total | 3 |
| Appliances | Stove, Dishwasher, Dryer, Washer, Refrigerator |
| Basement Development | Finished |
| Basement Type | Full (finished) |
| Constructed Date | 1984 |
| Construction Style Attachment | Semi-detached |
| Exterior Finish | Brick, Wood Shingles |
| Flooring Type | Ceramic Tile, Vinyl |
| Foundation Type | Poured Concrete |
| Half Bath Total | 1 |
| Stories Total | 2 |
| Size Interior | 1,652 Ft2 |
| Total Finished Area | 1652 Sqft |
| Type | House |
| Utility Water | Municipal Water |
Land
| Acreage | No |
| Land Amenities | Park, Playground, Public Transit, Shopping, Place Of Worship, Beach |
| Sewer | Municipal Sewage System |
| Size Irregular | 0.1377 |
| Size Total | 0.1377 Ac |
| Size Total Text | 0.1377 Ac |
Rooms
| Level | Type | Length | Width | Dimensions |
|---|---|---|---|---|
| Second Level | Bedroom | 12.9x10.9 | ||
| Second Level | Bedroom | 10.4x9.4 | ||
| Second Level | Bedroom | 8.3x7.7 | ||
| Second Level | Bath (# Pieces 1-6) | TBA | ||
| Lower Level | Family Room | 17x13.8 | ||
| Lower Level | Bath (# Pieces 1-6) | 6x3 | ||
| Lower Level | Laundry Room | 17.8x9 | ||
| Main Level | Living Room | 17.5x10.5 | ||
| Main Level | Dining Room | 9.9x8 | ||
| Main Level | Kitchen | 9.7x9 |
https://www.realtor.ca/real-estate/27649324/144-hampton-green-cole-harbour-cole-harbour
Contact Us
Contact us for more information
















































