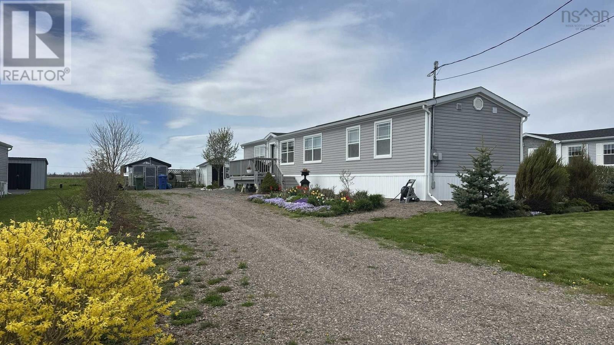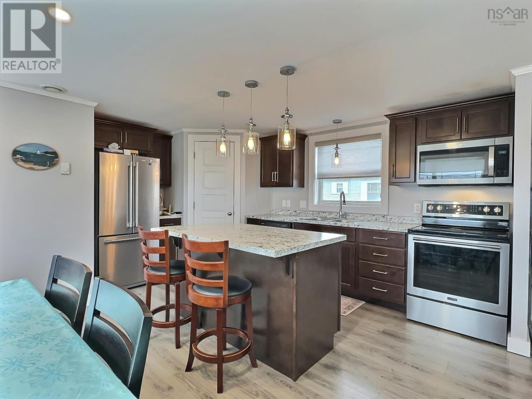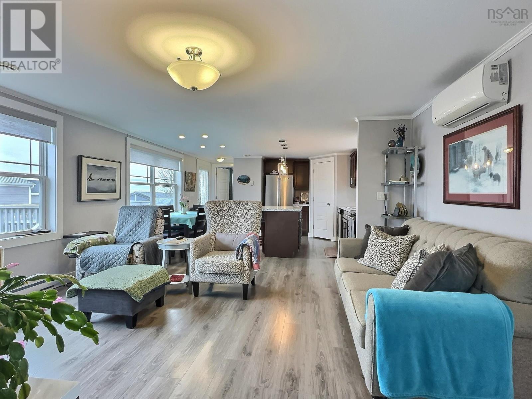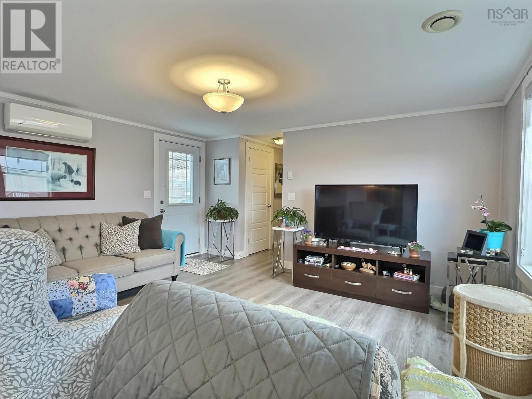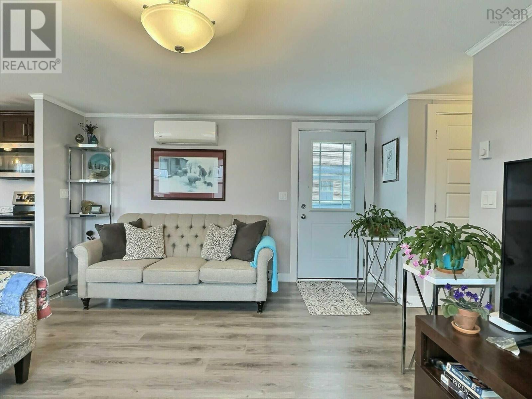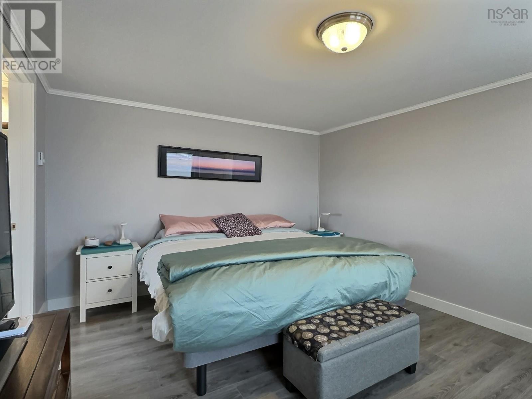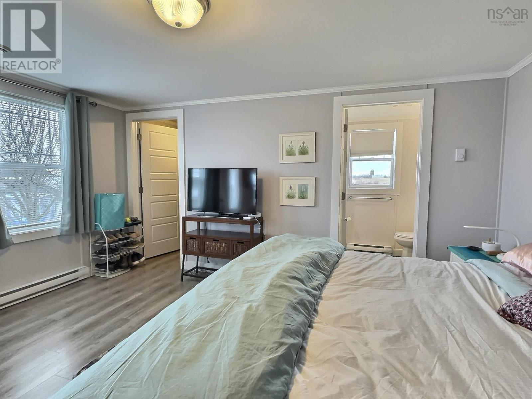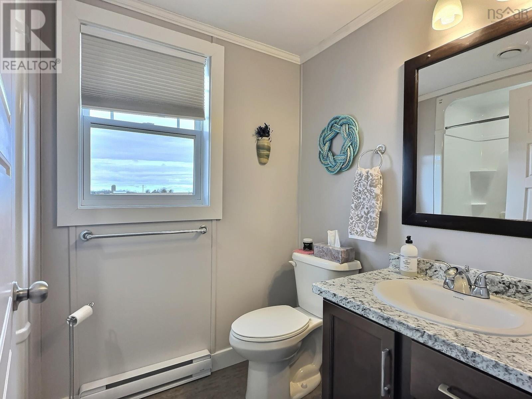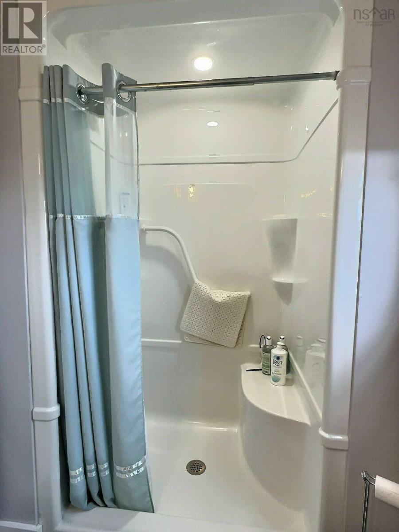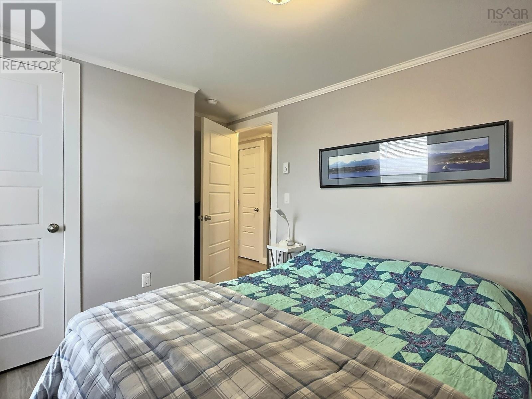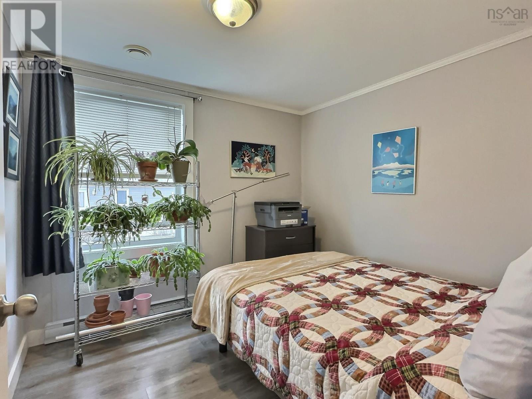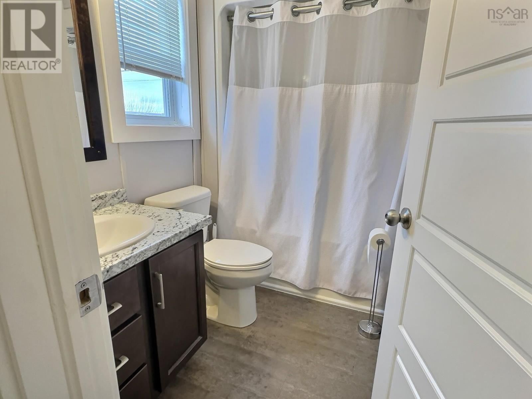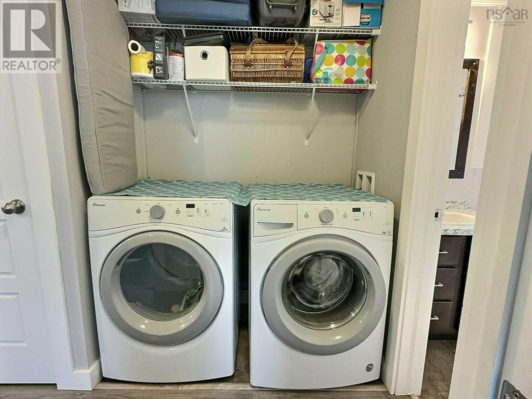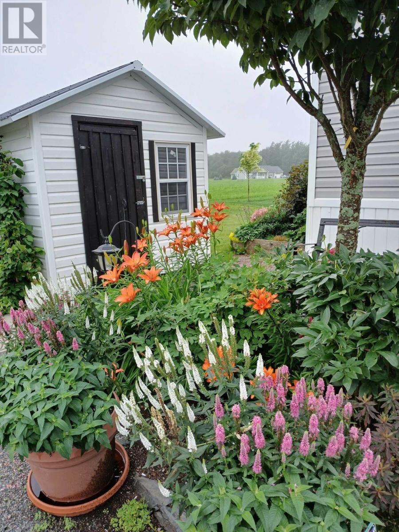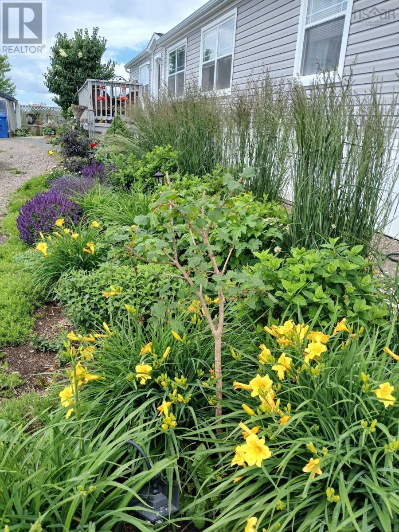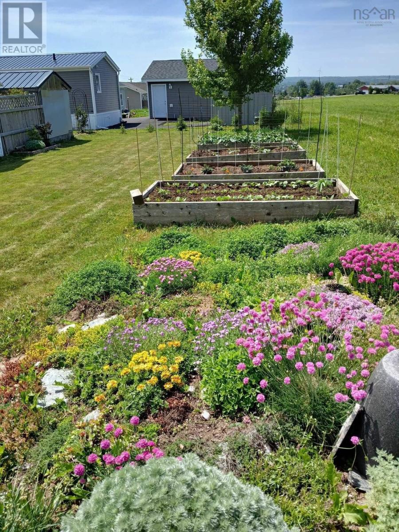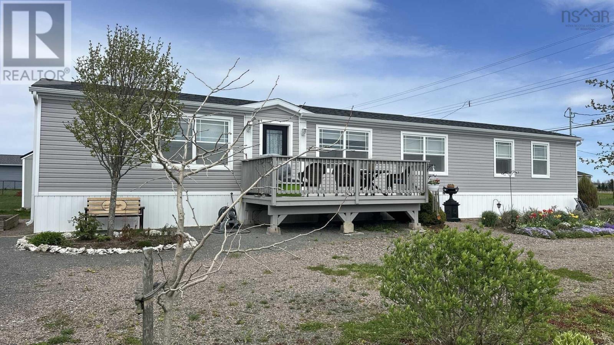3 Bedroom
2 Bathroom
1,104 ft2
Mini
Heat Pump
Landscaped
$311,000
Visit REALTOR® website for additional information. Bright and inviting 3-bedroom, 2-bathroom mini home on its own land in Central Onslow. Move-in ready, this home features a spacious open-concept living area with large windows that fill the space with natural light. The kitchen offers a center island, ample counter space and all appliances included. The primary bedroom, located at one end of the home, boasts a private ensuite bathroom and walk-in closet, while the two additional bedrooms and main bath are thoughtfully placed at the opposite end for added privacy. Additional features include a generator panel, brand new heat pump, custom blinds and a large front deck-perfect for relaxing and enjoying the serene outdoor setting. Adorned with raised garden beds, a variety of trees, hedges and flower gardens, a greenhouse, garden shed and outdoor patio. (id:40687)
Property Details
|
MLS® Number
|
202504914 |
|
Property Type
|
Single Family |
|
Community Name
|
Central Onslow |
|
Amenities Near By
|
Golf Course, Park, Playground, Shopping, Place Of Worship |
|
Community Features
|
Recreational Facilities, School Bus |
|
Features
|
Level |
|
Structure
|
Shed |
Building
|
Bathroom Total
|
2 |
|
Bedrooms Above Ground
|
3 |
|
Bedrooms Total
|
3 |
|
Appliances
|
Stove, Dishwasher, Dryer, Washer, Microwave Range Hood Combo, Refrigerator |
|
Architectural Style
|
Mini |
|
Basement Type
|
None |
|
Constructed Date
|
2017 |
|
Cooling Type
|
Heat Pump |
|
Exterior Finish
|
Vinyl |
|
Flooring Type
|
Laminate, Vinyl |
|
Stories Total
|
1 |
|
Size Interior
|
1,104 Ft2 |
|
Total Finished Area
|
1104 Sqft |
|
Type
|
Mobile Home |
|
Utility Water
|
Drilled Well |
Parking
Land
|
Acreage
|
No |
|
Land Amenities
|
Golf Course, Park, Playground, Shopping, Place Of Worship |
|
Landscape Features
|
Landscaped |
|
Sewer
|
Municipal Sewage System |
|
Size Irregular
|
0.2125 |
|
Size Total
|
0.2125 Ac |
|
Size Total Text
|
0.2125 Ac |
Rooms
| Level |
Type |
Length |
Width |
Dimensions |
|
Main Level |
Kitchen |
|
|
14.8x26 |
|
Main Level |
Dining Room |
|
|
combined |
|
Main Level |
Living Room |
|
|
combined |
|
Main Level |
Bedroom |
|
|
8.7x9 |
|
Main Level |
Bedroom |
|
|
8.8x9.9 |
|
Main Level |
Laundry Room |
|
|
36x60 |
|
Main Level |
Bath (# Pieces 1-6) |
|
|
7.8x5.8 |
|
Main Level |
Primary Bedroom |
|
|
11.7x14.8 |
|
Main Level |
Ensuite (# Pieces 2-6) |
|
|
5.3x7.8 |
|
Main Level |
Other |
|
|
5.4x5.8 wic |
https://www.realtor.ca/real-estate/28025816/143-board-landing-road-central-onslow-central-onslow

