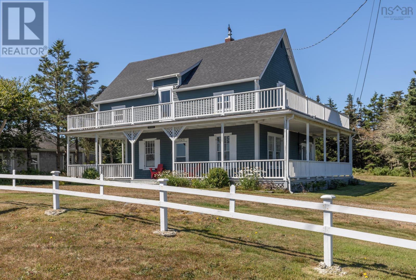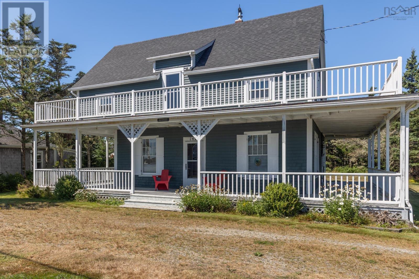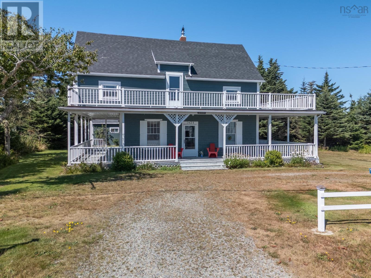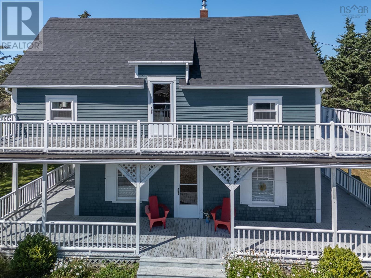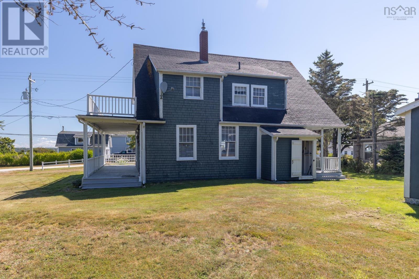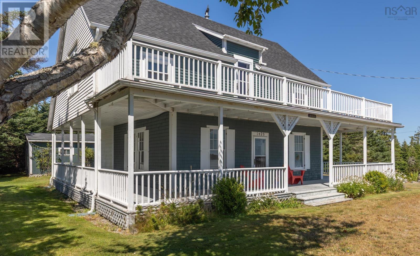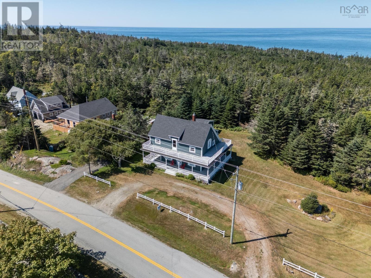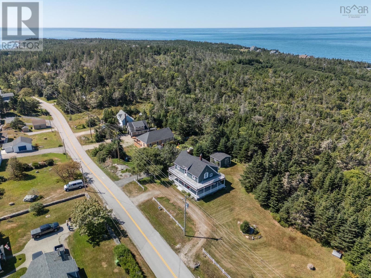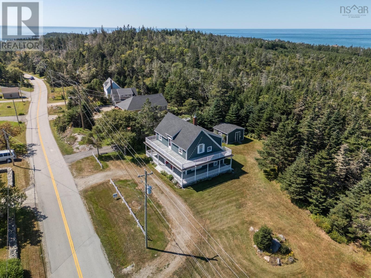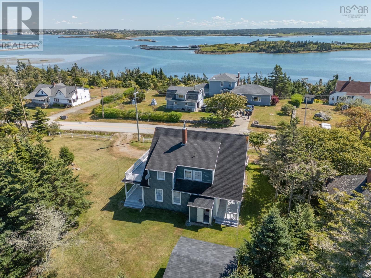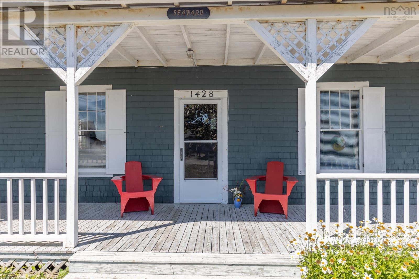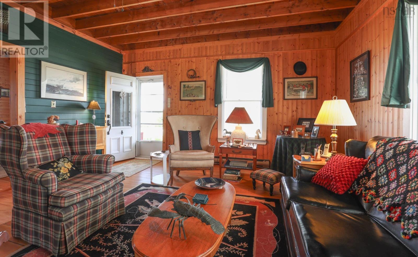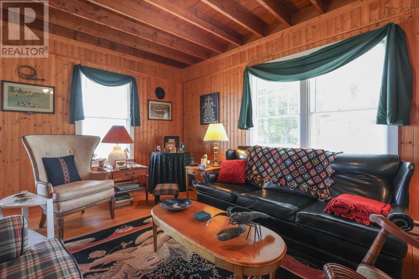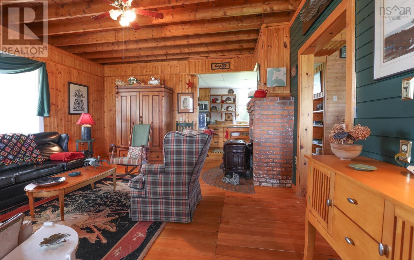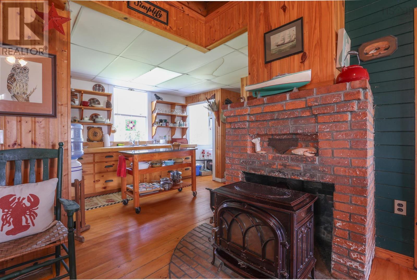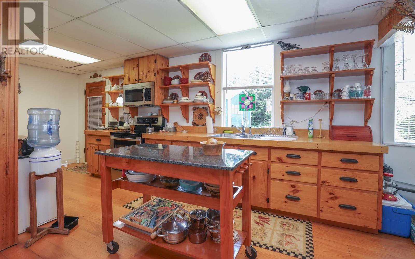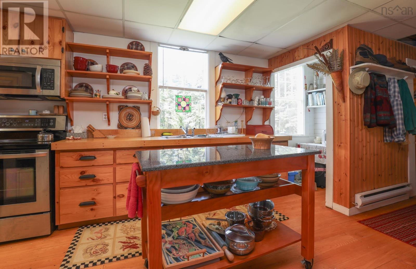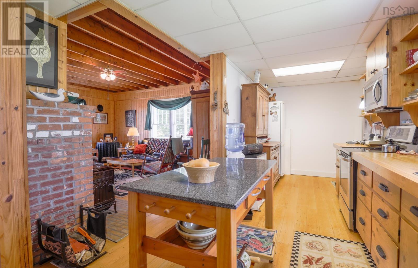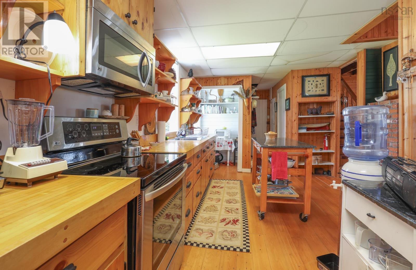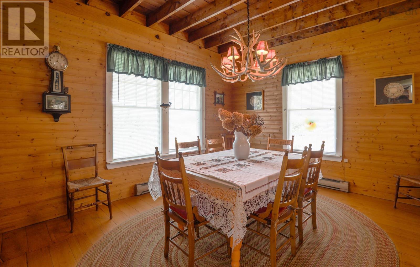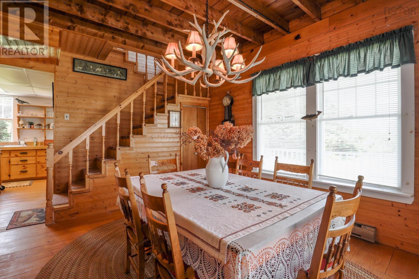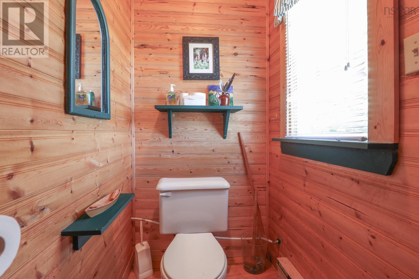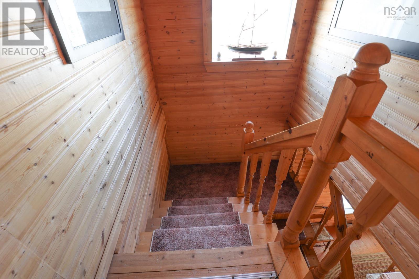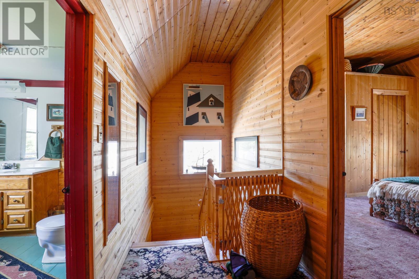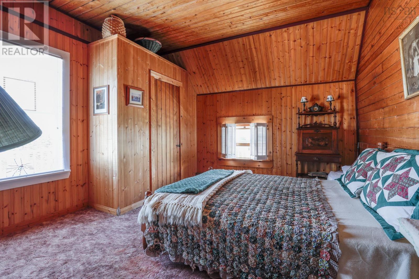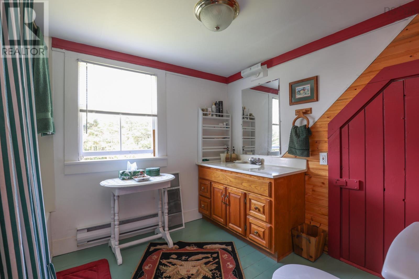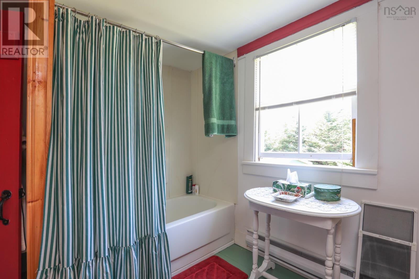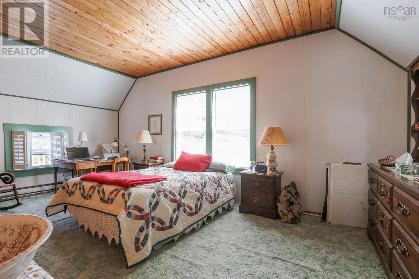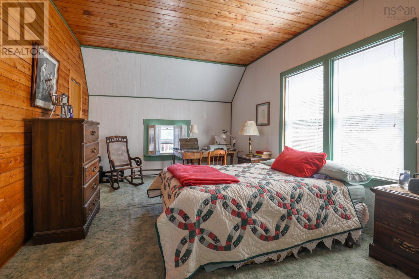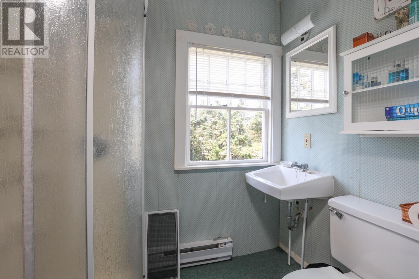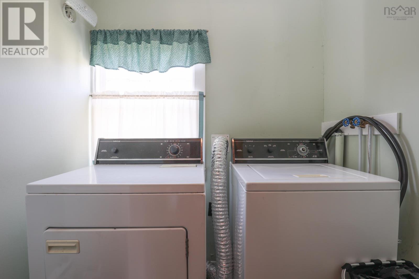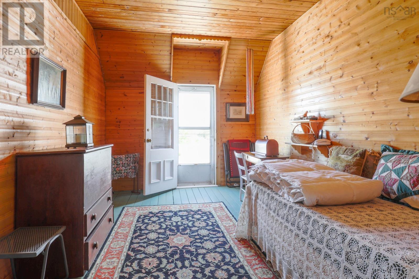3 Bedroom
3 Bathroom
1,560 ft2
Contemporary
Acreage
Partially Landscaped
$699,900
Welcome to 1428 Highway 304 Cape Forchu, NS. This 2 storey 3 season home is perched atop Cape Forchu with panoramic views of surrounding area and Yarmouth Harbour. There are views from the veranda's and open decks. There is 4.53 acres included with the property and a circular driveway. Once inside the warm and cozy feeling will draw you in. Heated with baseboard electric heat and a Jotul wood stove spring and fall evenings will be more comfortable. In the kitchen there are some very unique features to come and see. On the second level there are 3 bedrooms and 2 full bathrooms and one room even has access to the deck outside. (id:40687)
Property Details
|
MLS® Number
|
202419232 |
|
Property Type
|
Single Family |
|
Community Name
|
Cape Forchu |
|
Amenities Near By
|
Golf Course, Park, Place Of Worship, Beach |
|
Community Features
|
School Bus |
|
Features
|
Recreational |
|
Structure
|
Shed |
|
View Type
|
Harbour |
Building
|
Bathroom Total
|
3 |
|
Bedrooms Above Ground
|
3 |
|
Bedrooms Total
|
3 |
|
Appliances
|
Range - Electric, Dryer - Electric, Microwave, Refrigerator |
|
Architectural Style
|
Contemporary |
|
Basement Type
|
None |
|
Construction Style Attachment
|
Detached |
|
Exterior Finish
|
Wood Shingles, Wood Siding |
|
Flooring Type
|
Carpeted, Wood |
|
Half Bath Total
|
1 |
|
Stories Total
|
2 |
|
Size Interior
|
1,560 Ft2 |
|
Total Finished Area
|
1560 Sqft |
|
Type
|
Recreational |
|
Utility Water
|
Dug Well, Well |
Parking
Land
|
Acreage
|
Yes |
|
Land Amenities
|
Golf Course, Park, Place Of Worship, Beach |
|
Landscape Features
|
Partially Landscaped |
|
Sewer
|
Septic System |
|
Size Irregular
|
4.5253 |
|
Size Total
|
4.5253 Ac |
|
Size Total Text
|
4.5253 Ac |
Rooms
| Level |
Type |
Length |
Width |
Dimensions |
|
Second Level |
Bedroom |
|
|
12x13.9 |
|
Second Level |
Bath (# Pieces 1-6) |
|
|
7.6x9.6 |
|
Second Level |
Bedroom |
|
|
9.8x14.10 |
|
Second Level |
Laundry Room |
|
|
4.3x6.2 |
|
Second Level |
Bath (# Pieces 1-6) |
|
|
4.3x7 |
|
Second Level |
Bedroom |
|
|
11.6x19.3 |
|
Main Level |
Living Room |
|
|
15.10x19.2 |
|
Main Level |
Dining Nook |
|
|
11.10x16.5 |
|
Main Level |
Kitchen |
|
|
7.6x20.2 |
|
Main Level |
Bath (# Pieces 1-6) |
|
|
3.8x5.4 |
https://www.realtor.ca/real-estate/27273742/1428-highway-304-cape-forchu-cape-forchu


