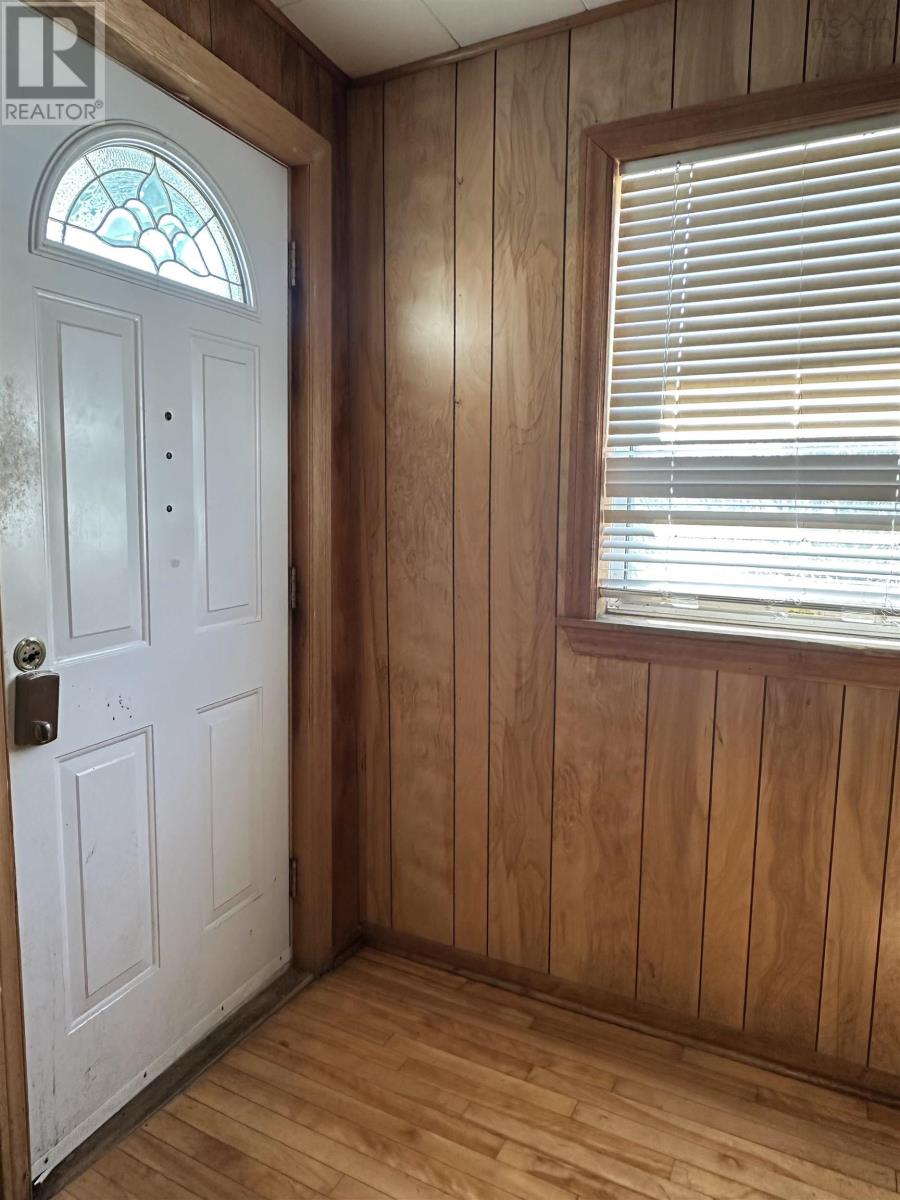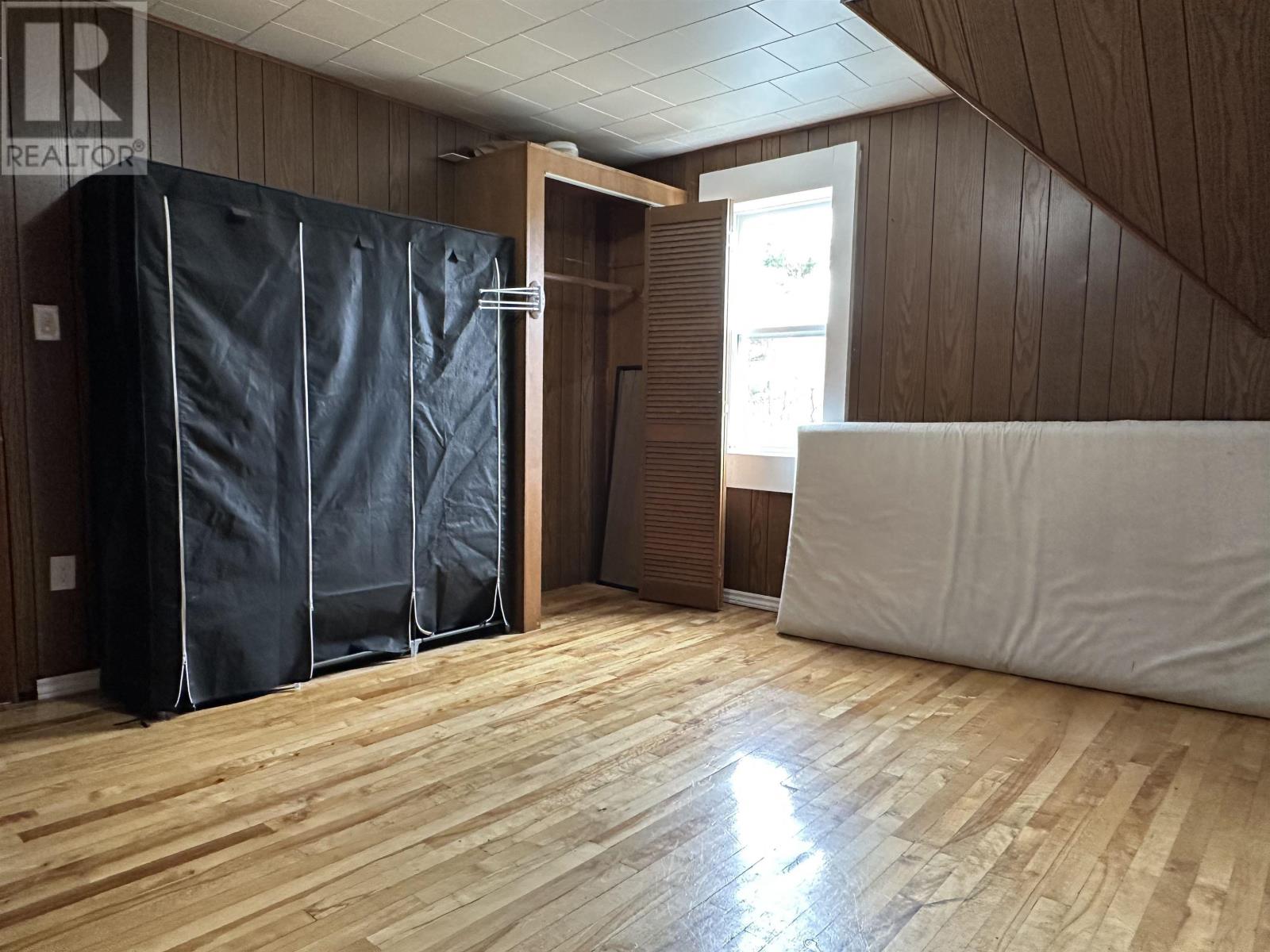4 Bedroom
3 Bathroom
1,568 ft2
Heat Pump
$184,000
This home centrally located in Whitney Pier provides the potential buyer with various opportunities to either use as a single family home or to capture the benefit of using the home for rental purposes as there is currently 6 bedrooms available. Previously used for rental purposes the home was receiving $2,500 a month with tenants covering heat and power! Currently the Living room and Dining room have a wall between for 2 additional bedrooms. Removing the partition opens it back to its original living and dining areas while still leaving you with 4 bedrooms. This spacious home offers 2 full bathrooms and a half bath as well. Heat pumps provide efficient heating and cooling year round with heat pumps located in Kitchen, downstairs hallway and also upstairs. Recent upgrades include roofing shingles (2021), hot water tank (2021), 200 amp panel upgrade (2021), 3 heat pumps (2021), spray foam insulation for basement walls (2025), 2 new doors and 4 new windows (2025). An excellent opportunity for various buyers, contact your agent to view today! (id:40687)
Property Details
|
MLS® Number
|
202512192 |
|
Property Type
|
Single Family |
|
Community Name
|
Sydney |
|
Amenities Near By
|
Park, Playground, Public Transit, Place Of Worship |
|
Community Features
|
Recreational Facilities, School Bus |
|
Features
|
Level |
|
Structure
|
Shed |
Building
|
Bathroom Total
|
3 |
|
Bedrooms Above Ground
|
4 |
|
Bedrooms Total
|
4 |
|
Appliances
|
Stove, Dryer, Washer, Refrigerator |
|
Construction Style Attachment
|
Detached |
|
Cooling Type
|
Heat Pump |
|
Exterior Finish
|
Vinyl |
|
Flooring Type
|
Carpeted, Hardwood, Laminate |
|
Foundation Type
|
Poured Concrete |
|
Half Bath Total
|
1 |
|
Stories Total
|
2 |
|
Size Interior
|
1,568 Ft2 |
|
Total Finished Area
|
1568 Sqft |
|
Type
|
House |
|
Utility Water
|
Municipal Water |
Parking
Land
|
Acreage
|
No |
|
Land Amenities
|
Park, Playground, Public Transit, Place Of Worship |
|
Sewer
|
Municipal Sewage System |
|
Size Irregular
|
0.1292 |
|
Size Total
|
0.1292 Ac |
|
Size Total Text
|
0.1292 Ac |
Rooms
| Level |
Type |
Length |
Width |
Dimensions |
|
Second Level |
Bedroom |
|
|
13.2 X 12.5 |
|
Second Level |
Bedroom |
|
|
11.10 X 12 |
|
Second Level |
Bedroom |
|
|
10.8 X 6.7 |
|
Second Level |
Bedroom |
|
|
8.11 X 6.10 |
|
Second Level |
Bath (# Pieces 1-6) |
|
|
5.11 X 3.8 |
|
Main Level |
Kitchen |
|
|
14.8 X 10.5 |
|
Main Level |
Dining Room |
|
|
12.8 X 13.10 |
|
Main Level |
Living Room |
|
|
12.1 X 13.11 |
|
Main Level |
Bath (# Pieces 1-6) |
|
|
4.2 X 8.7 |
|
Main Level |
Bath (# Pieces 1-6) |
|
|
3.5 X 3.2 |
https://www.realtor.ca/real-estate/28364324/1412-victoria-road-sydney-sydney



































