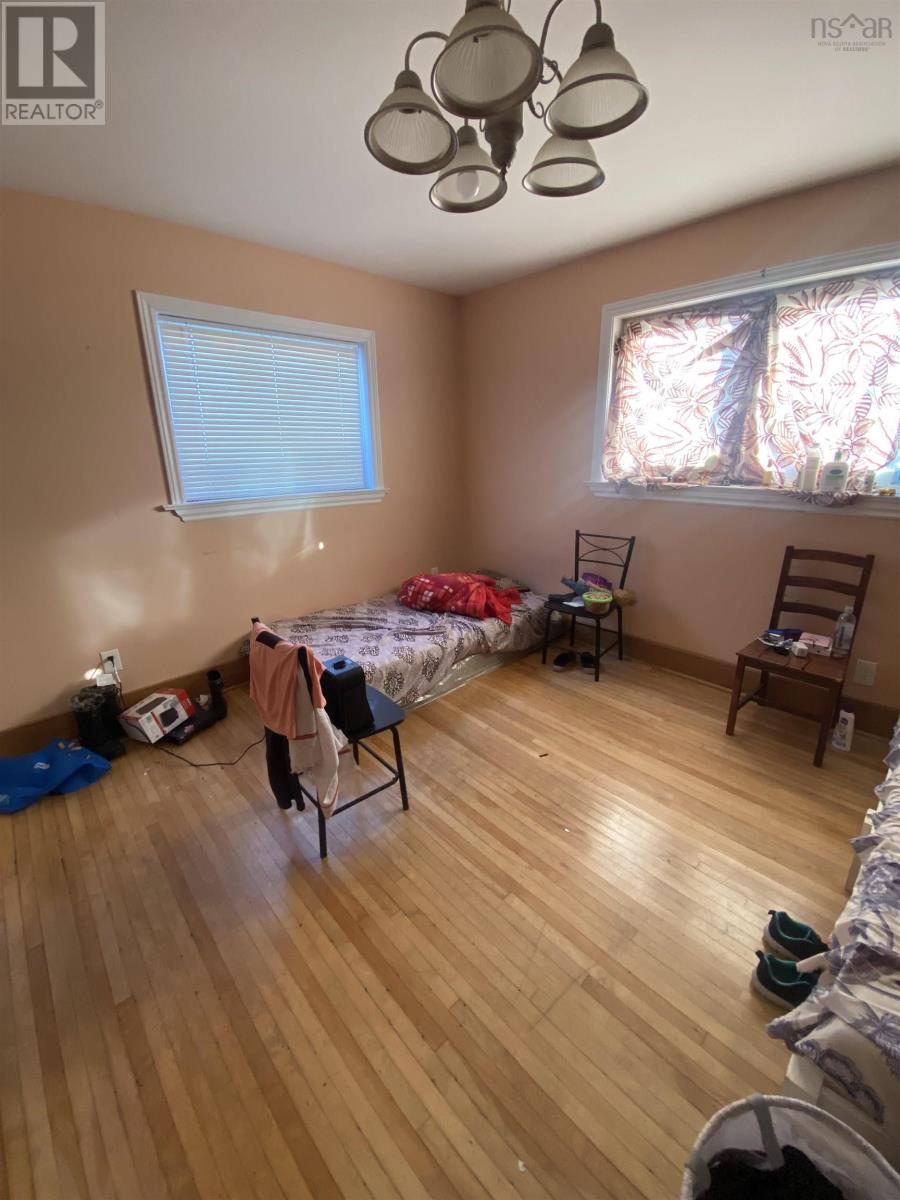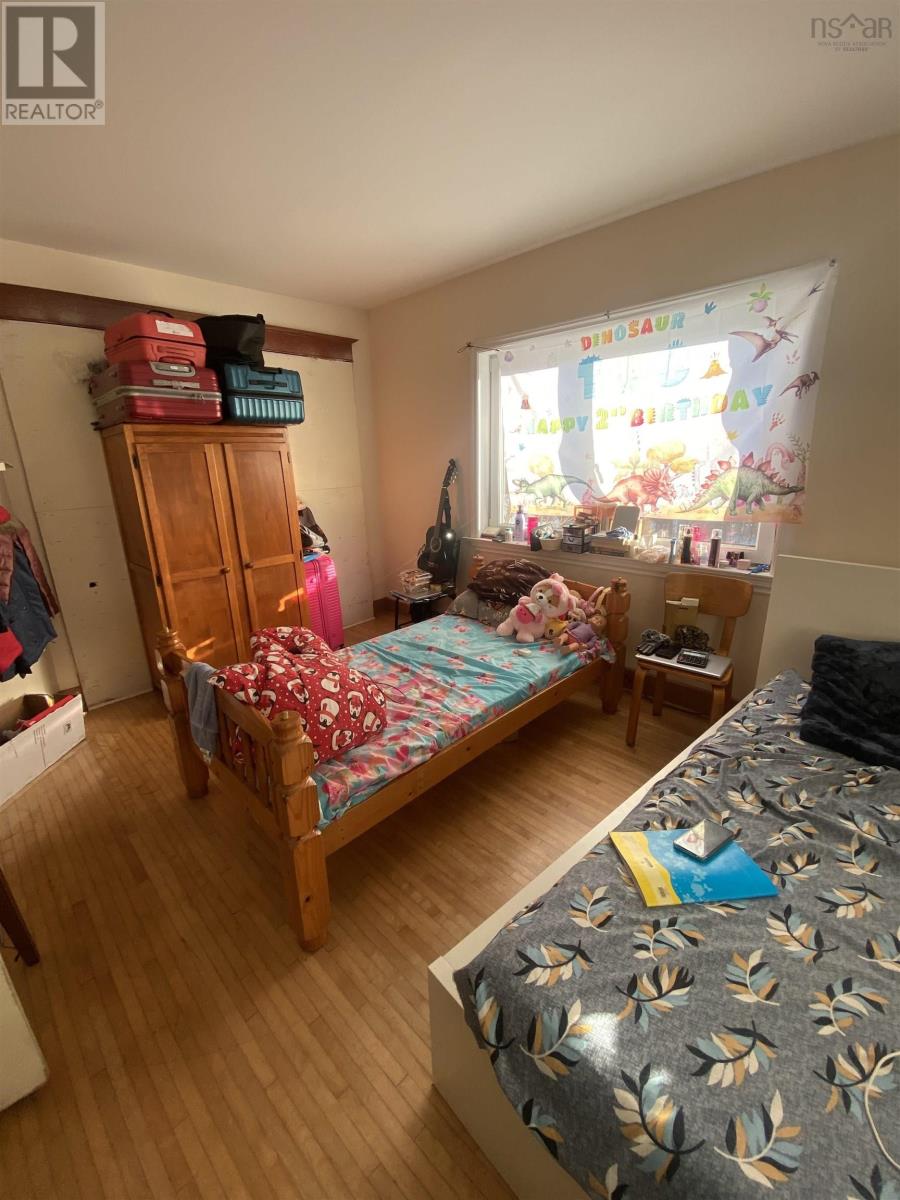6 Bedroom
3 Bathroom
1,568 ft2
Heat Pump
$189,000
Located in the Whitney Pier, this income property is an investors dream. This home has been reconfigured to include 2 bedrooms on the main level and 4 more bedrooms upstairs. The home has benefited from heat pump installations as well as an upgrade to a 200 amp panel. All furnishings and appliances in the home can remain. Currently this home generates $2350/month of income with tenants paying lights, oil and wifi, currently the owner pays approximately $1050 which includes property tax, insurance, and mortgage payment. Excellent return on investment! Conveniently located, this home provides a spacious place for your growing family or an excellent investment opportunity. Contact your agent to view today, Seller is negotiable and ready to make a deal (id:40687)
Property Details
|
MLS® Number
|
202428333 |
|
Property Type
|
Single Family |
|
Community Name
|
Sydney |
|
Amenities Near By
|
Park, Playground, Public Transit, Place Of Worship |
|
Community Features
|
Recreational Facilities, School Bus |
|
Structure
|
Shed |
Building
|
Bathroom Total
|
3 |
|
Bedrooms Above Ground
|
4 |
|
Bedrooms Below Ground
|
2 |
|
Bedrooms Total
|
6 |
|
Appliances
|
Stove, Dryer, Washer, Refrigerator |
|
Basement Type
|
Unknown |
|
Construction Style Attachment
|
Detached |
|
Cooling Type
|
Heat Pump |
|
Exterior Finish
|
Vinyl |
|
Flooring Type
|
Carpeted, Hardwood, Laminate |
|
Foundation Type
|
Poured Concrete |
|
Half Bath Total
|
1 |
|
Stories Total
|
2 |
|
Size Interior
|
1,568 Ft2 |
|
Total Finished Area
|
1568 Sqft |
|
Type
|
House |
|
Utility Water
|
Municipal Water |
Parking
Land
|
Acreage
|
No |
|
Land Amenities
|
Park, Playground, Public Transit, Place Of Worship |
|
Sewer
|
Municipal Sewage System |
|
Size Irregular
|
0.1292 |
|
Size Total
|
0.1292 Ac |
|
Size Total Text
|
0.1292 Ac |
Rooms
| Level |
Type |
Length |
Width |
Dimensions |
|
Second Level |
Bedroom |
|
|
13.2 X 12.5 |
|
Second Level |
Bedroom |
|
|
10.8 X 6.7 |
|
Second Level |
Bedroom |
|
|
11.10 X 12 |
|
Second Level |
Bedroom |
|
|
8.11 X 6.10 |
|
Second Level |
Bath (# Pieces 1-6) |
|
|
5.11 X 3.8 |
|
Main Level |
Kitchen |
|
|
14.8 X 10.5 |
|
Main Level |
Bedroom |
|
|
12.8 X 13.10 |
|
Main Level |
Bedroom |
|
|
12.1 X 13.11 |
|
Main Level |
Bath (# Pieces 1-6) |
|
|
4.2 X 8.7 |
|
Main Level |
Bath (# Pieces 1-6) |
|
|
3.5 X 3.2 |
https://www.realtor.ca/real-estate/27739862/1412-victoria-road-sydney-sydney
















