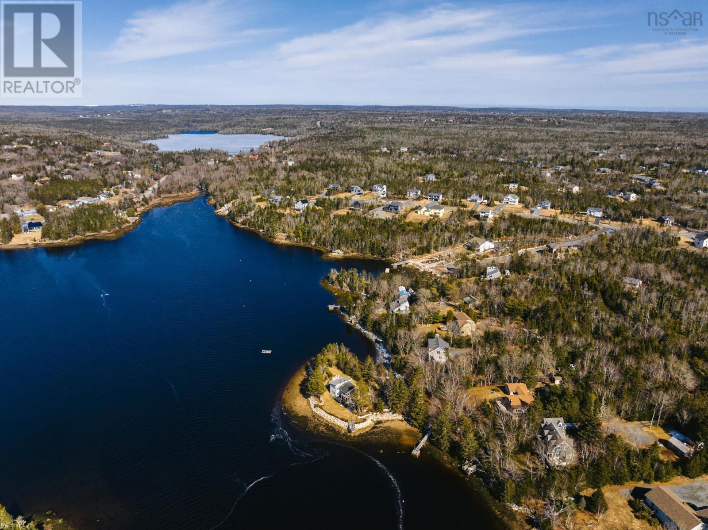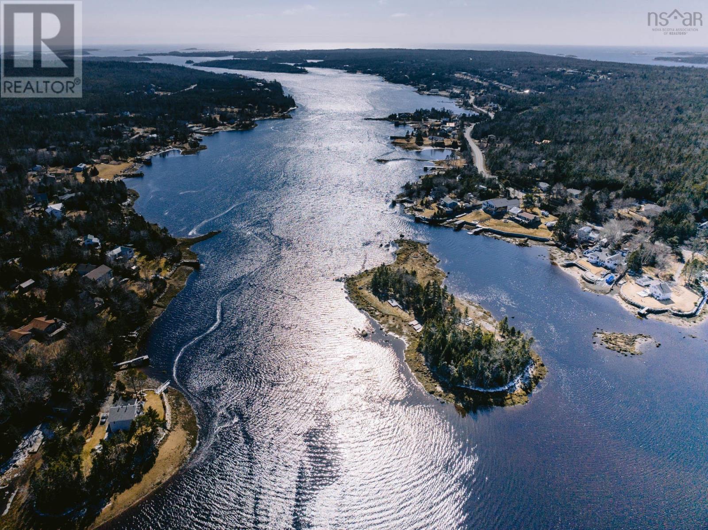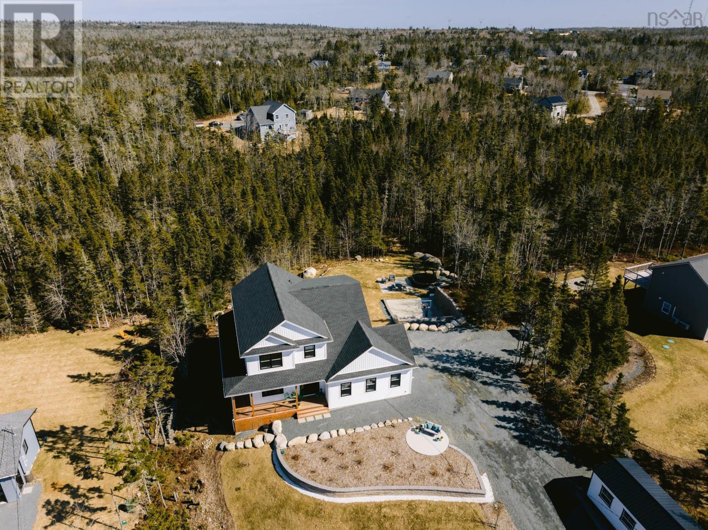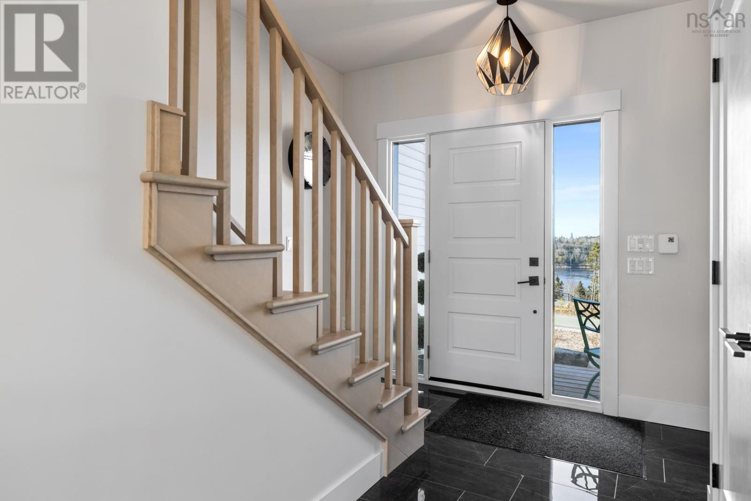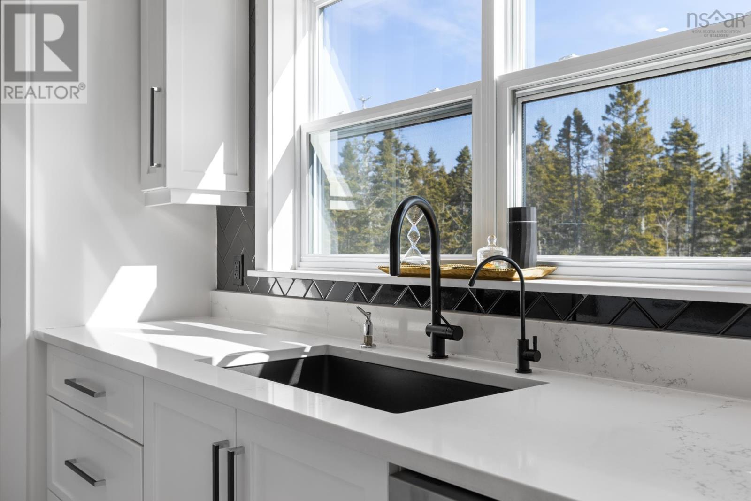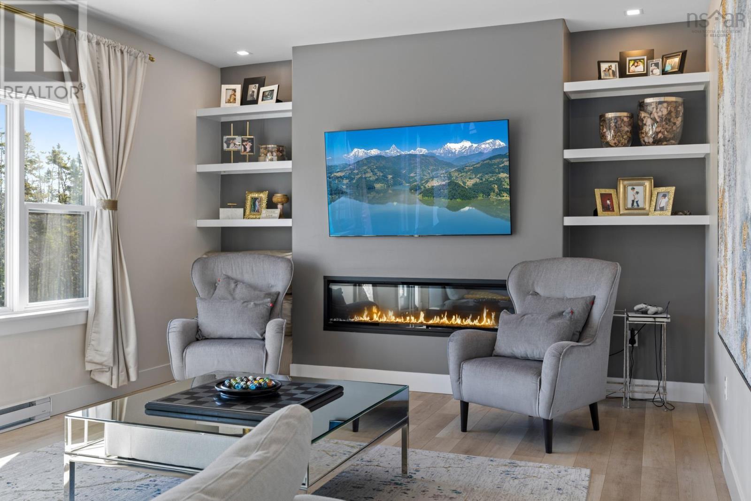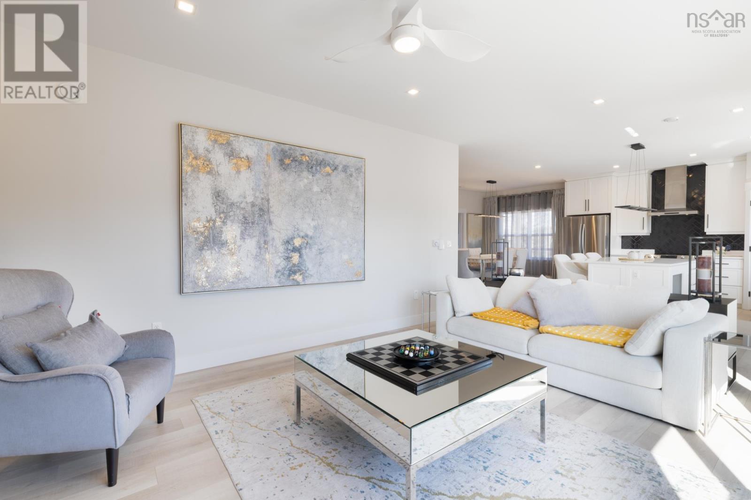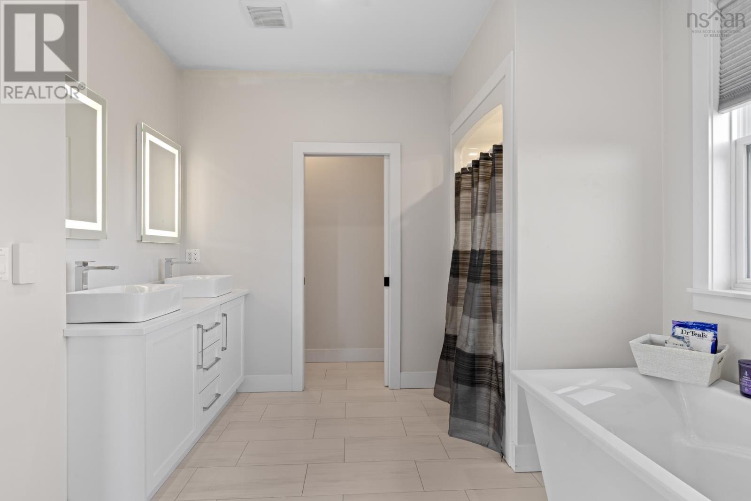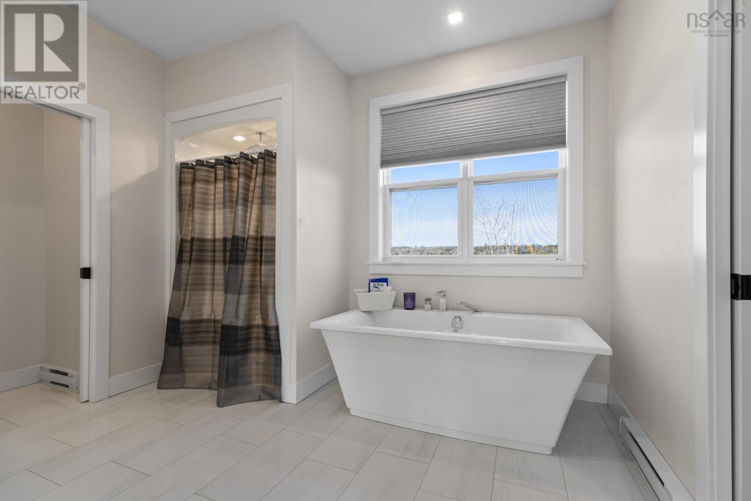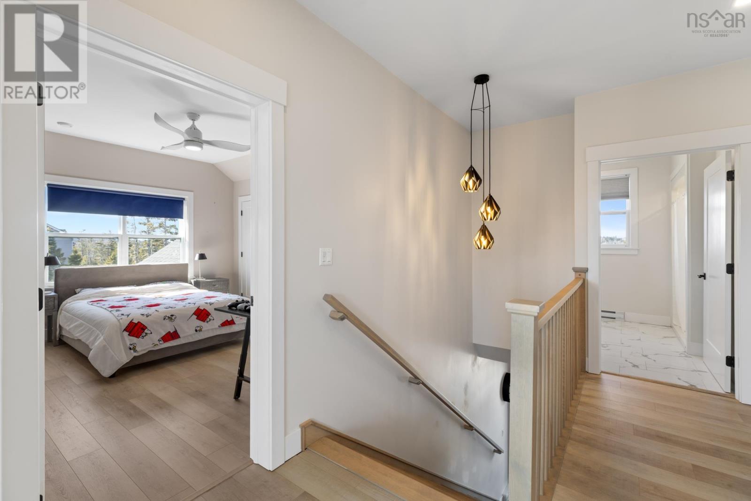3 Bedroom
3 Bathroom
2,215 ft2
Fireplace
Heat Pump
Acreage
Landscaped
$1,048,000
Stunning Bay views from your covered wrap around veranda in this modern Farmhouse in Oceanside Estates! You will love the attention to detail, 9ft ceilings & natural light. Gorgeous eat in kitchen with black herringbone backsplash, large island, quartz countertops will all inspire the cook in the family. Den, large family room with fireplace & full bath complete this level. Upstairs your Primary bedroom is a true oasis, with double doors, fireplace and room to relax. Ensuite has soaker tub, shower & double vanity with light up mirrors. 2 more large beds & full bath on this level. Basement is framed & ready for your finishing touches. Outside is perfectly done with gorgeous gardens an irrigation system, basketball court, patio & large storage shed. If you're a boating enthusiast you're going to love exploring all of the little islands and internationally renowned Rogues Roost. 15 min to Halifax, 20 mins to Peggys Cove & 5 mins to public boat launch. (id:40687)
Property Details
|
MLS® Number
|
202504981 |
|
Property Type
|
Single Family |
|
Community Name
|
Whites Lake |
|
Amenities Near By
|
Golf Course, Park, Playground |
|
Community Features
|
Recreational Facilities, School Bus |
|
Features
|
Treed |
|
Structure
|
Shed |
|
View Type
|
Ocean View, View Of Water |
Building
|
Bathroom Total
|
3 |
|
Bedrooms Above Ground
|
3 |
|
Bedrooms Total
|
3 |
|
Appliances
|
Stove, Dishwasher, Dryer, Washer, Refrigerator |
|
Basement Development
|
Unfinished |
|
Basement Features
|
Walk Out |
|
Basement Type
|
Full (unfinished) |
|
Constructed Date
|
2019 |
|
Construction Style Attachment
|
Detached |
|
Cooling Type
|
Heat Pump |
|
Exterior Finish
|
Vinyl |
|
Fireplace Present
|
Yes |
|
Flooring Type
|
Ceramic Tile, Laminate |
|
Foundation Type
|
Poured Concrete |
|
Stories Total
|
2 |
|
Size Interior
|
2,215 Ft2 |
|
Total Finished Area
|
2215 Sqft |
|
Type
|
House |
|
Utility Water
|
Drilled Well |
Parking
|
Garage
|
|
|
Attached Garage
|
|
|
Gravel
|
|
Land
|
Acreage
|
Yes |
|
Land Amenities
|
Golf Course, Park, Playground |
|
Landscape Features
|
Landscaped |
|
Sewer
|
Septic System |
|
Size Irregular
|
1.5529 |
|
Size Total
|
1.5529 Ac |
|
Size Total Text
|
1.5529 Ac |
Rooms
| Level |
Type |
Length |
Width |
Dimensions |
|
Second Level |
Primary Bedroom |
|
|
25.6x12.8 |
|
Second Level |
Ensuite (# Pieces 2-6) |
|
|
11.1x10.4&Jog |
|
Second Level |
Bedroom |
|
|
11.6x14 |
|
Second Level |
Bedroom |
|
|
14.1x10.5 |
|
Second Level |
Bath (# Pieces 1-6) |
|
|
7.11x7.7 |
|
Main Level |
Den |
|
|
10.2x9.5 |
|
Main Level |
Living Room |
|
|
18.10x13.3 |
|
Main Level |
Kitchen |
|
|
17x23 |
|
Main Level |
Bath (# Pieces 1-6) |
|
|
5.11x5.3 |
|
Main Level |
Mud Room |
|
|
5.11x5.8&Jog |
https://www.realtor.ca/real-estate/28031762/141-hargrove-lane-whites-lake-whites-lake


