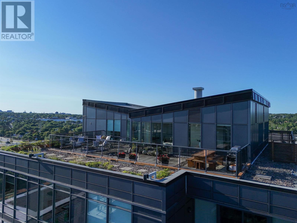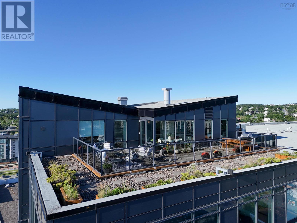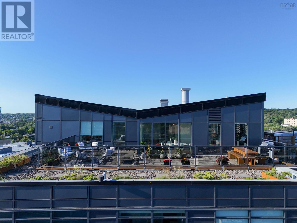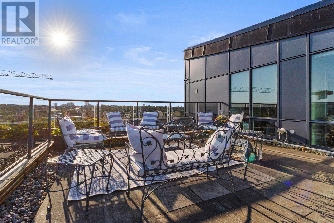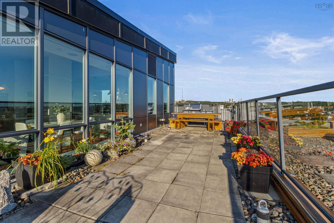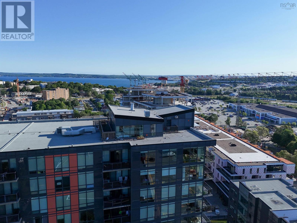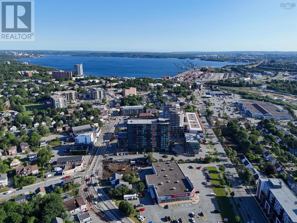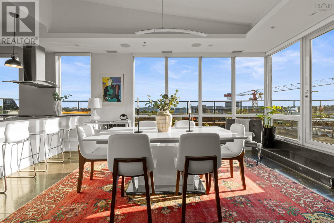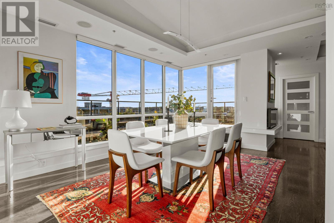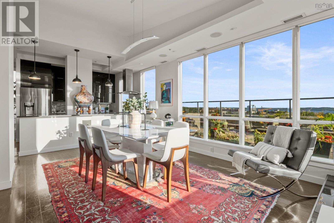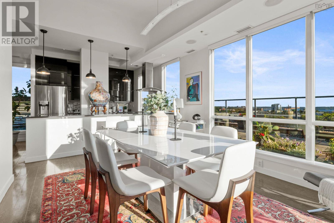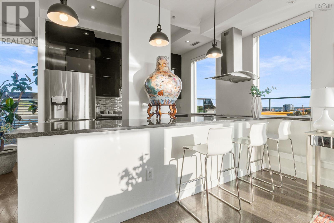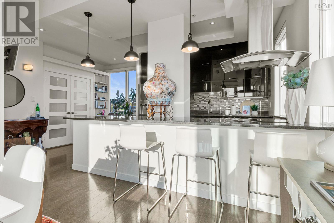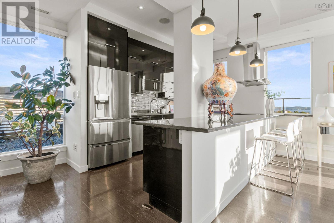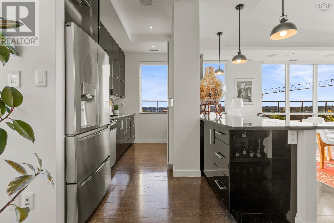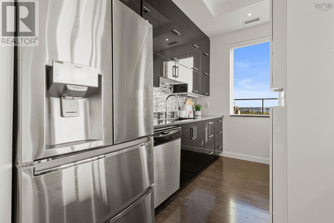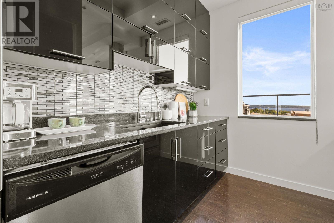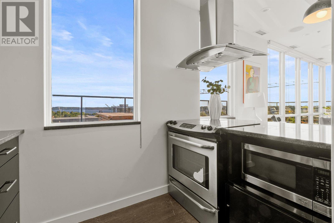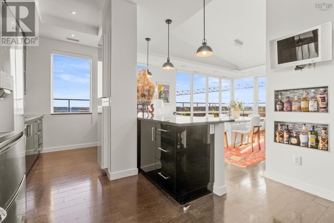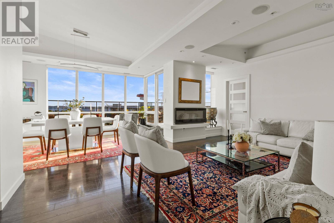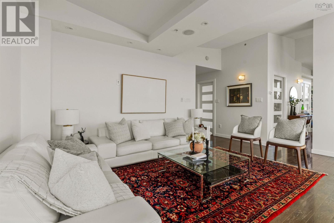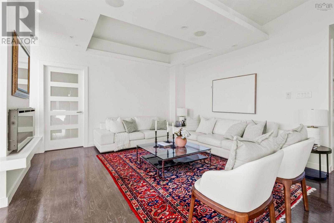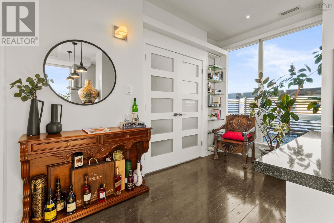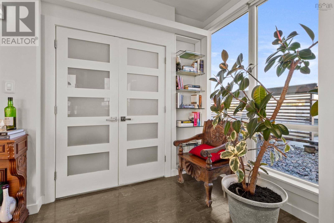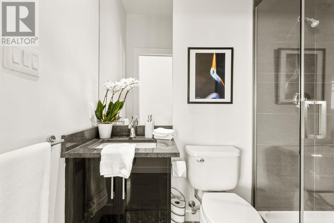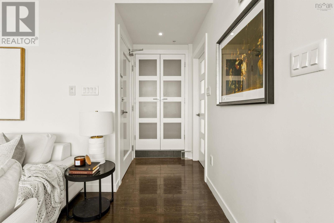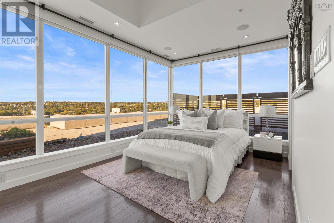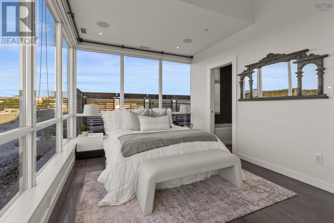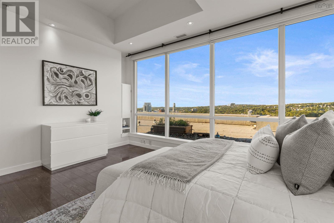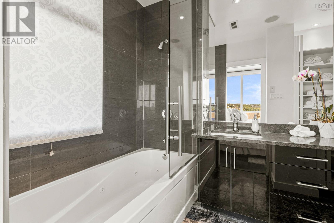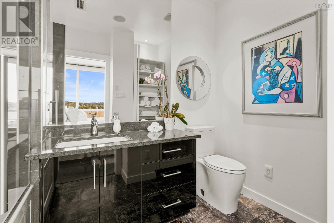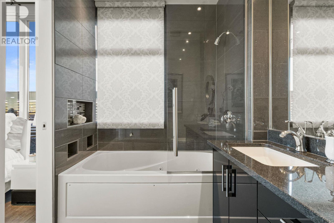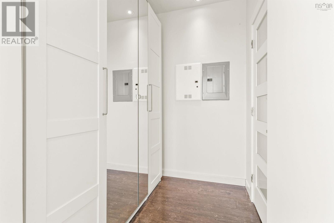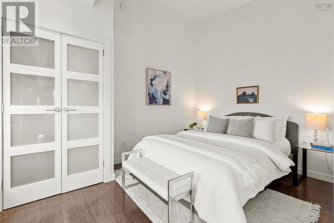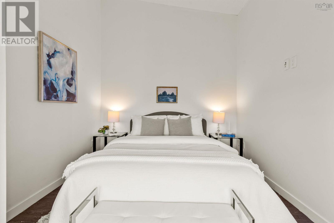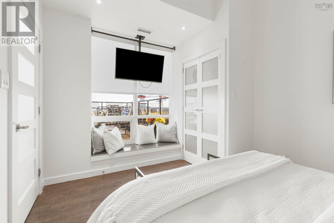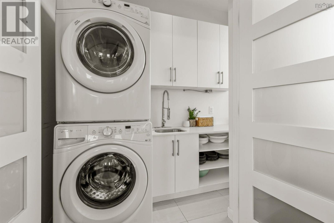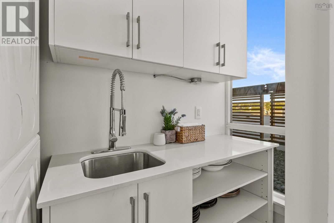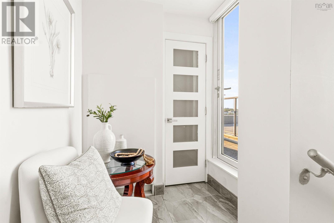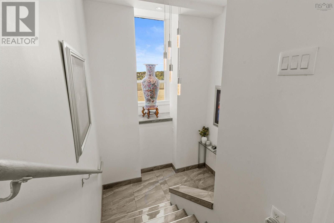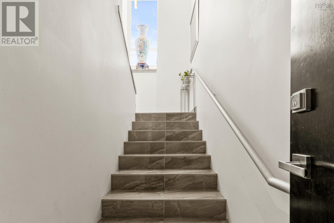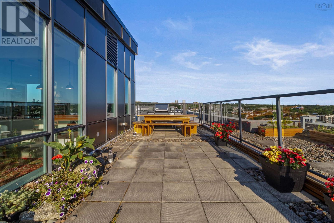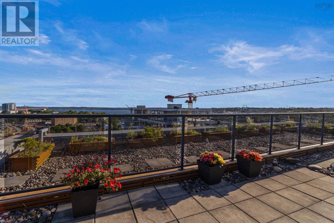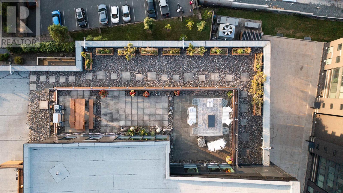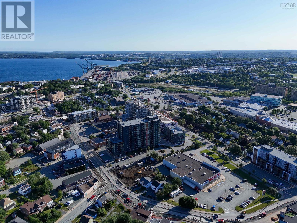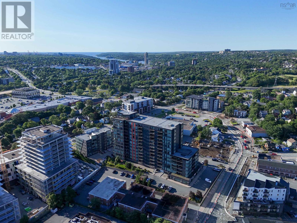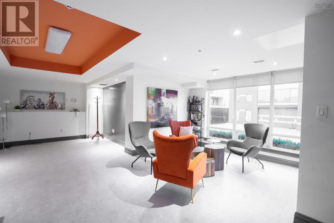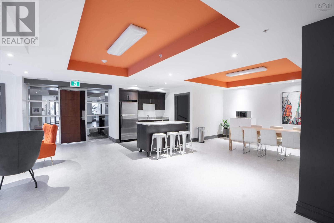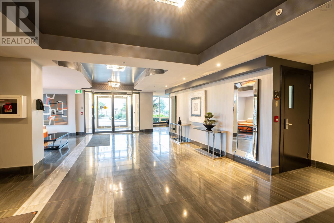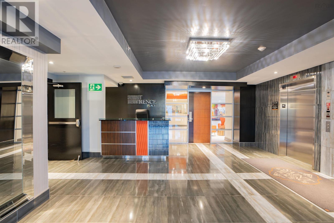1401 3471 Dutch Village Road Halifax, Nova Scotia B3N 0C7
$1,199,900Maintenance,
$511.15 Monthly
Maintenance,
$511.15 MonthlyLife above the city... redefined. Welcome to Halifaxs only true rooftop penthouse: a bold, sky-level sanctuary that lives like a private home but with all the ease and elegance of condo living. Perched atop the iconic St. Lawrence Place, this architectural one-off rises above the roofline, with no shared walls, no neighbours, and nothing but panoramic 360° views of the harbour, Bedford Basin, Northwest Arm, and city skyline. Spanning approx. 1400 sqft of intelligently designed interior space plus a 750 sqft private wraparound terrace, this entire 14th-floor residence is a masterclass in intention and execution. Designed by the current owner, who also designed the entire building, a renowned architect behind 140+ buildings in Halifax, every detail reflects purpose, precision, and presence. Inside, youll find sun-drenched living and dining spaces, custom millwork, curated finishes, in-unit laundry, and a spa-worthy ensuite. The kitchen is streamlined and stylish, while the ducted heat pump delivers efficient comfort year-round. Outside, the expansive terrace is an entertainers dream, or your own private sky retreat. The building offers all the extras: a fitness centre, social room, underground parking, and private storage. Located just off the Peninsula, youre steps to essentials and minutes from downtown, with easy access to major routes. Whether youre a globe-trotter, downsizer, or collector of irreplaceable properties, this penthouse isnt just rare its untouchable. Architecturally iconic. Elevated living. A true legacy in the sky. Further details available upon request through the propertys representative. (id:40687)
Property Details
| MLS® Number | 202518136 |
| Property Type | Single Family |
| Community Name | Halifax |
| Amenities Near By | Golf Course, Park, Playground, Public Transit, Shopping, Place Of Worship |
| Community Features | Recreational Facilities |
| Features | Balcony |
| View Type | Harbour, Ocean View |
Building
| Bathroom Total | 2 |
| Bedrooms Above Ground | 2 |
| Bedrooms Total | 2 |
| Appliances | Range - Electric, Dishwasher, Dryer, Washer, Refrigerator |
| Basement Type | None |
| Constructed Date | 2014 |
| Cooling Type | Central Air Conditioning, Heat Pump |
| Exterior Finish | Aluminum Siding |
| Fireplace Present | Yes |
| Flooring Type | Ceramic Tile, Engineered Hardwood, Tile |
| Foundation Type | Poured Concrete |
| Stories Total | 1 |
| Size Interior | 2,147 Ft2 |
| Total Finished Area | 2147 Sqft |
| Type | Apartment |
| Utility Water | Municipal Water |
Parking
| Garage | |
| Underground | |
| Paved Yard |
Land
| Acreage | Yes |
| Land Amenities | Golf Course, Park, Playground, Public Transit, Shopping, Place Of Worship |
| Landscape Features | Landscaped |
| Sewer | Municipal Sewage System |
| Size Irregular | 1.7435 |
| Size Total | 1.7435 Ac |
| Size Total Text | 1.7435 Ac |
Rooms
| Level | Type | Length | Width | Dimensions |
|---|---|---|---|---|
| Main Level | Foyer | 5.6 x 9.6 | ||
| Main Level | Living Room | 15.3 x 17.5 | ||
| Main Level | Dining Room | 17 x 17.5 | ||
| Main Level | Kitchen | 17.6 x 9.1 | ||
| Main Level | Laundry Room | 4.5X6 | ||
| Main Level | Primary Bedroom | 10.2 x 15.6 | ||
| Main Level | Ensuite (# Pieces 2-6) | 6.5 x 9.10 | ||
| Main Level | Bedroom | 12.4 x 9.8 | ||
| Main Level | Bath (# Pieces 1-6) | 4.1 x 7.8 |
https://www.realtor.ca/real-estate/28627294/1401-3471-dutch-village-road-halifax-halifax
Contact Us
Contact us for more information

