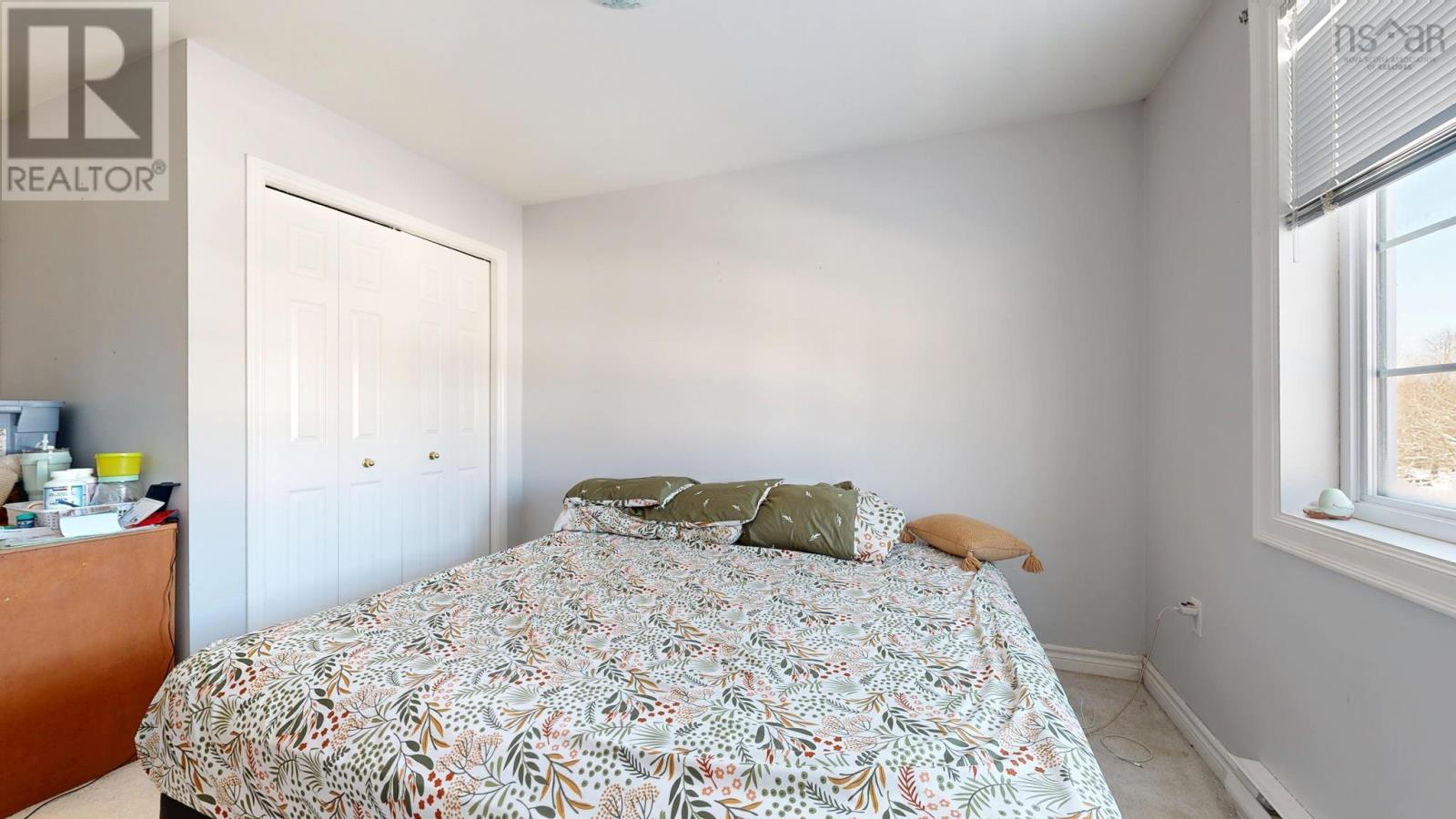4 Bedroom
3 Bathroom
2,611 ft2
Fireplace
Heat Pump
Landscaped
$779,000
Located in Clayton Park West, this side-split home is move-in ready. Welcoming covered front entry to spacious foyer door, the garage and powder room/laundry with easy access to family room. Attractive landscaping and fully-fenced back yard. Interlocking paver driveway for 2 cars. Large eat-in kitchen with bay window and access to upper sundeck. Steps down to family room. Wood stove insert in fireplace and access to lower sundeck. Principal bedroom ensuite and walk-in closet. Two other good-sized bedrooms and full bath with double sinks up. Downstairs is a large rfamily room with big windows. The back area potential bedroom/office has a big window. Area drywalled and only needs the ceiling installed. Lots of storage , water heater and HRV are located below family room. Great neighbourhood close to Sobeys Mall, Canada Games Centre, library, Metro Transit Hub and schools. Come see for yourself. (id:40687)
Property Details
|
MLS® Number
|
202503070 |
|
Property Type
|
Single Family |
|
Community Name
|
Halifax Regional Municipality |
|
Amenities Near By
|
Park, Playground, Public Transit, Shopping, Place Of Worship |
|
Community Features
|
School Bus |
|
Features
|
Level |
Building
|
Bathroom Total
|
3 |
|
Bedrooms Above Ground
|
3 |
|
Bedrooms Below Ground
|
1 |
|
Bedrooms Total
|
4 |
|
Appliances
|
Stove, Dishwasher, Dryer, Washer, Refrigerator |
|
Constructed Date
|
1989 |
|
Construction Style Attachment
|
Detached |
|
Cooling Type
|
Heat Pump |
|
Exterior Finish
|
Brick, Vinyl, Other |
|
Fireplace Present
|
Yes |
|
Flooring Type
|
Carpeted, Ceramic Tile, Laminate, Vinyl |
|
Foundation Type
|
Poured Concrete |
|
Half Bath Total
|
1 |
|
Stories Total
|
3 |
|
Size Interior
|
2,611 Ft2 |
|
Total Finished Area
|
2611 Sqft |
|
Type
|
House |
|
Utility Water
|
Municipal Water |
Parking
|
Garage
|
|
|
Attached Garage
|
|
|
Interlocked
|
|
Land
|
Acreage
|
No |
|
Land Amenities
|
Park, Playground, Public Transit, Shopping, Place Of Worship |
|
Landscape Features
|
Landscaped |
|
Sewer
|
Municipal Sewage System |
|
Size Irregular
|
0.1531 |
|
Size Total
|
0.1531 Ac |
|
Size Total Text
|
0.1531 Ac |
Rooms
| Level |
Type |
Length |
Width |
Dimensions |
|
Second Level |
Living Room |
|
|
17.11 x 12.0 |
|
Second Level |
Dining Room |
|
|
14.1 x 9.0 |
|
Second Level |
Eat In Kitchen |
|
|
10.6 x 17.0 |
|
Third Level |
Primary Bedroom |
|
|
15.3 x 12.1 |
|
Third Level |
Ensuite (# Pieces 2-6) |
|
|
6.0 x 7.11 |
|
Third Level |
Bedroom |
|
|
10.3 x 15.4 |
|
Third Level |
Bedroom |
|
|
9.11 x 11.10 |
|
Third Level |
Bath (# Pieces 1-6) |
|
|
10.3 x 7.0 |
|
Lower Level |
Recreational, Games Room |
|
|
19.3 x 12.10 |
|
Lower Level |
Bedroom |
|
|
17.0 x 12.7 |
|
Main Level |
Laundry / Bath |
|
|
4.8 x 5.6 + 7.1 x 5.6 |
|
Main Level |
Family Room |
|
|
20.1 x 13.10 |
https://www.realtor.ca/real-estate/27923506/14-turnmill-drive-halifax-regional-municipality-halifax-regional-municipality








































