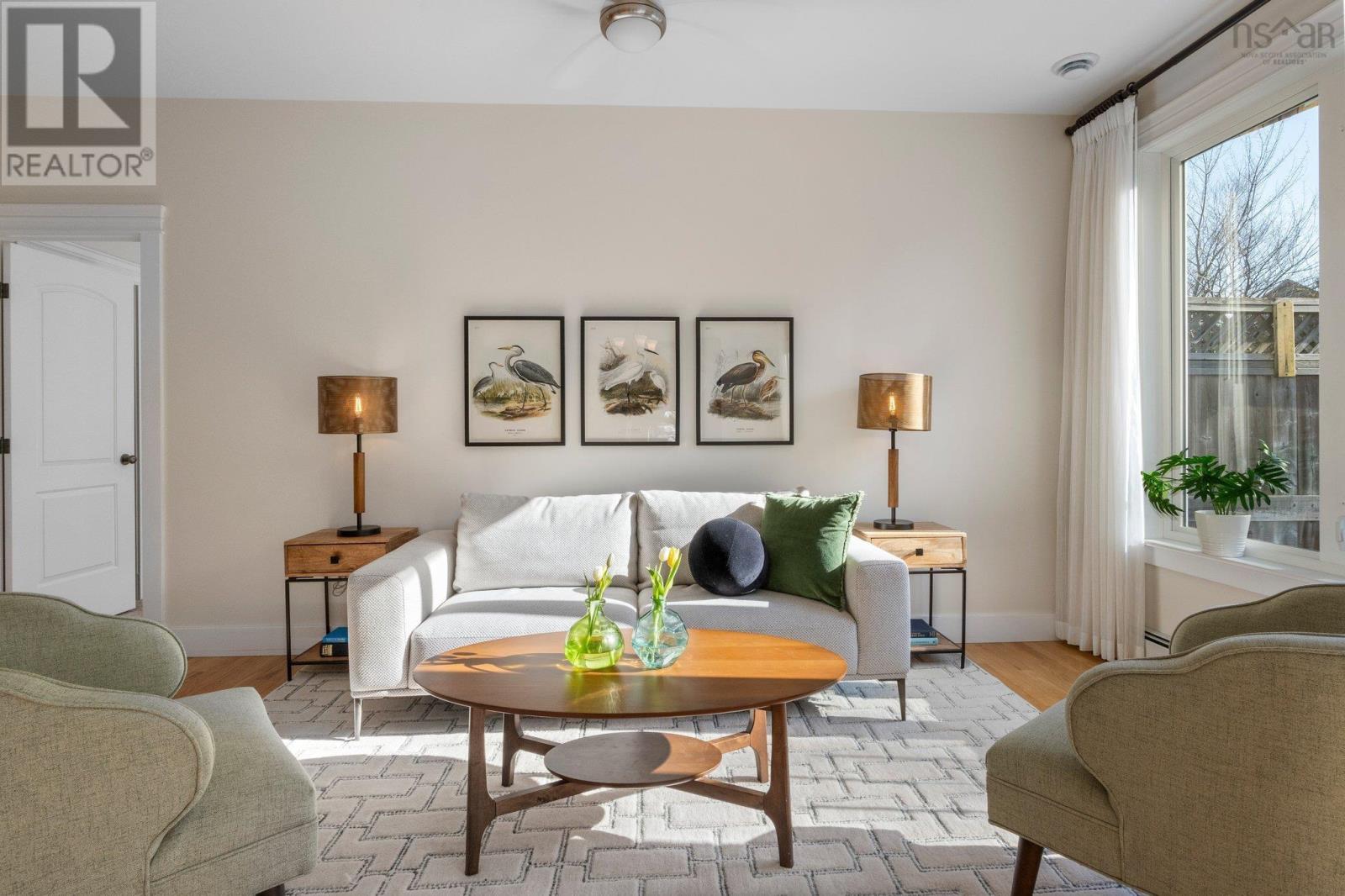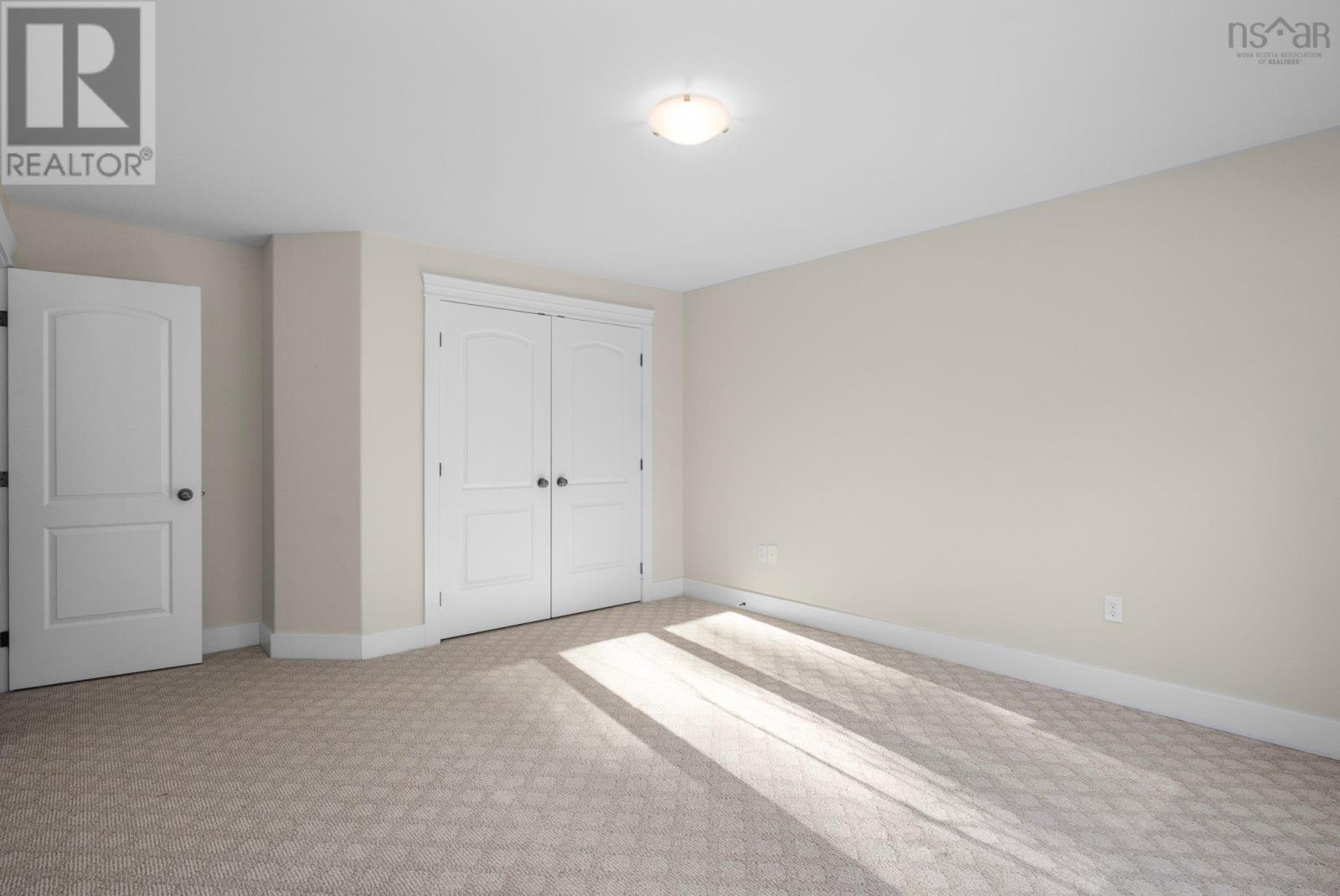14 Kirkwood Court Bedford, Nova Scotia B4A 0A8
$675,000Maintenance,
$515 Monthly
Maintenance,
$515 MonthlyWelcome to this spacious 3-bedroom executive condo townhouse, perfectly situated on a quiet cul-de-sac in the heart of Bedford South. Featuring an attached garage and a beautifully landscaped backyard with a sprawling two-tiered deck, this home offers the perfect blend of elegance and comfort. Designed for modern living, the open-concept main level boasts a bright and airy great room, a stylish dining area, and a spacious kitchen with granite countertops, a breakfast bar, and ample counter space. The primary suite overlooks the serene backyard and features a walk-in closet and a luxurious ensuite with a Jacuzzi tub. A second bedroom and full bath complete this level. The fully finished walkout lower level provides incredible additional living space, including a large family/games room, a third bedroom, a full bath, and generous storage. Enjoy year-round comfort with efficient ductless heat pumps and in-floor radiant heat on the lower level. Make sure to check out the virtual tour. (id:40687)
Property Details
| MLS® Number | 202504243 |
| Property Type | Single Family |
| Community Name | Bedford |
| Amenities Near By | Public Transit |
| Features | Level |
Building
| Bathroom Total | 3 |
| Bedrooms Above Ground | 2 |
| Bedrooms Below Ground | 1 |
| Bedrooms Total | 3 |
| Appliances | Central Vacuum |
| Architectural Style | None |
| Constructed Date | 2007 |
| Cooling Type | Central Air Conditioning, Heat Pump |
| Exterior Finish | Aluminum Siding, Brick, Vinyl |
| Flooring Type | Carpeted, Ceramic Tile, Hardwood |
| Foundation Type | Poured Concrete |
| Stories Total | 1 |
| Size Interior | 2,427 Ft2 |
| Total Finished Area | 2427 Sqft |
| Type | Row / Townhouse |
| Utility Water | Municipal Water |
Parking
| Garage |
Land
| Acreage | No |
| Land Amenities | Public Transit |
| Landscape Features | Landscaped |
| Sewer | Municipal Sewage System |
Rooms
| Level | Type | Length | Width | Dimensions |
|---|---|---|---|---|
| Lower Level | Recreational, Games Room | 31.11x17.7 | ||
| Lower Level | Other | BONUS 9.10x17.4 | ||
| Lower Level | Bedroom | 16.9x12.7 | ||
| Lower Level | Bath (# Pieces 1-6) | 4.11x12.5 | ||
| Lower Level | Utility Room | 5.3x12.5 | ||
| Main Level | Dining Room | 16.7x7.10 | ||
| Main Level | Living Room | 18.5x10.3 | ||
| Main Level | Kitchen | 11.10x16.2 | ||
| Main Level | Bedroom | 10.4x10.11 | ||
| Main Level | Primary Bedroom | 16.7x12.1 | ||
| Main Level | Ensuite (# Pieces 2-6) | 5.10x8 | ||
| Main Level | Bath (# Pieces 1-6) | 5x8 | ||
| Main Level | Laundry Room | Measurements not available |
https://www.realtor.ca/real-estate/27987994/14-kirkwood-court-bedford-bedford
Contact Us
Contact us for more information



















































