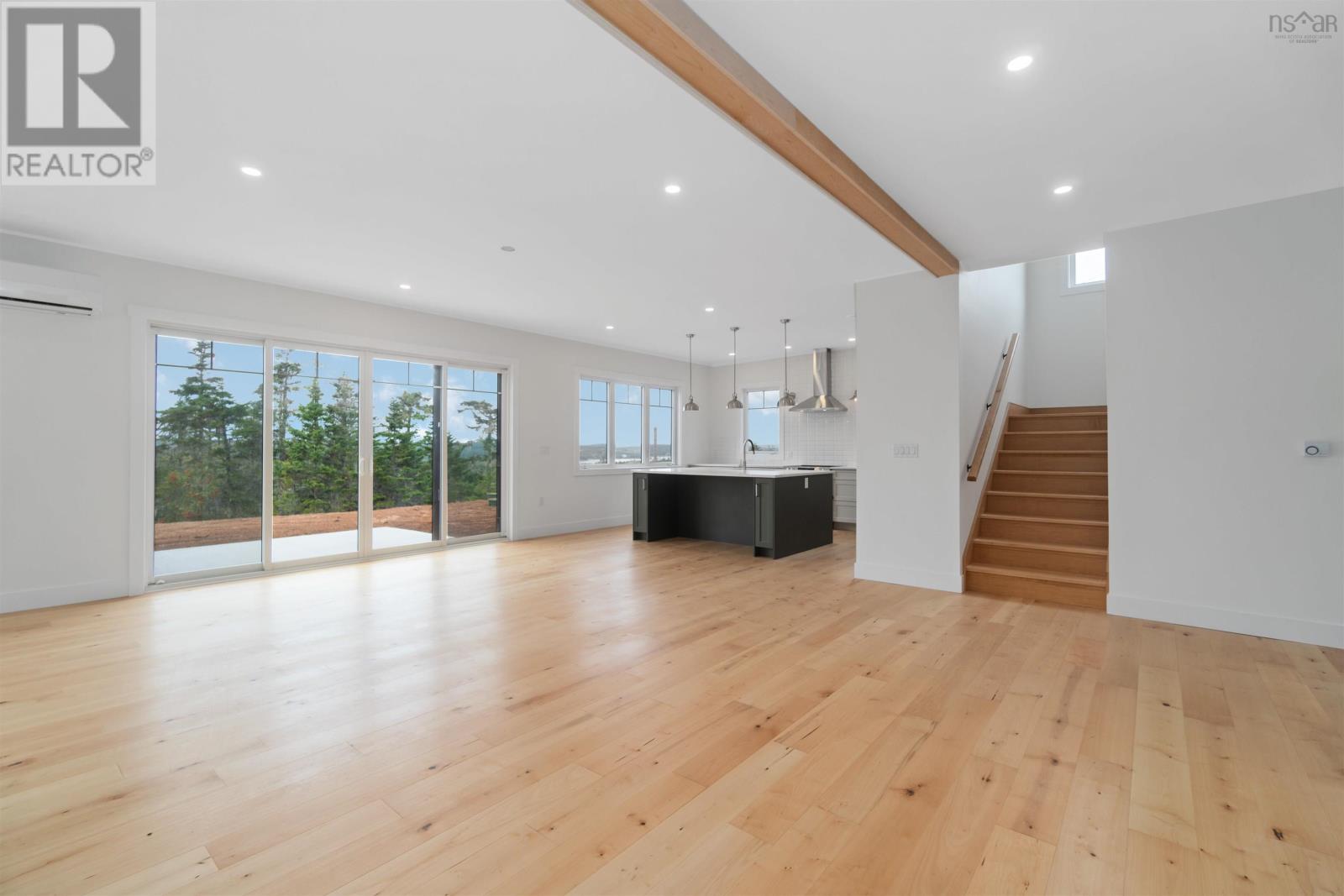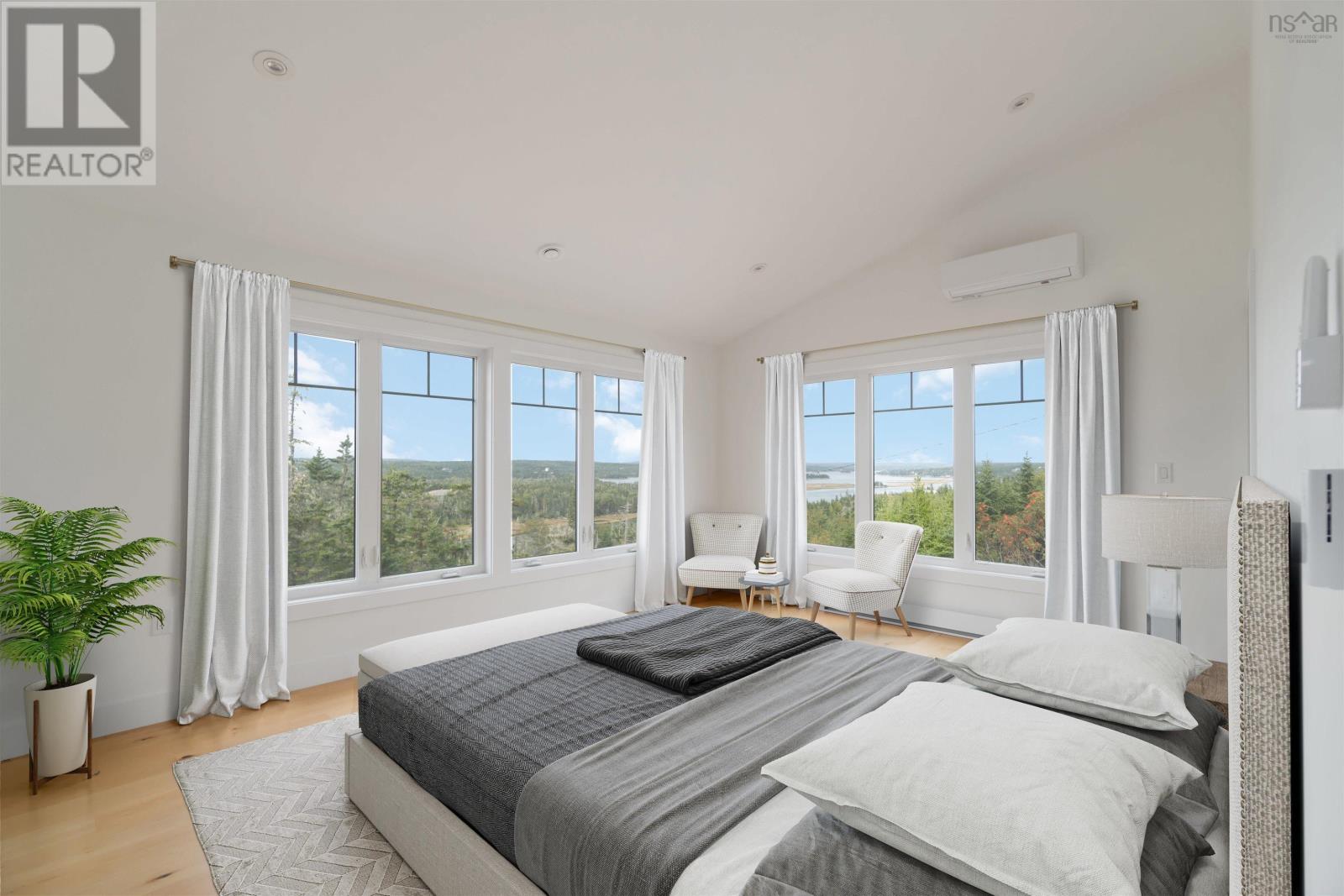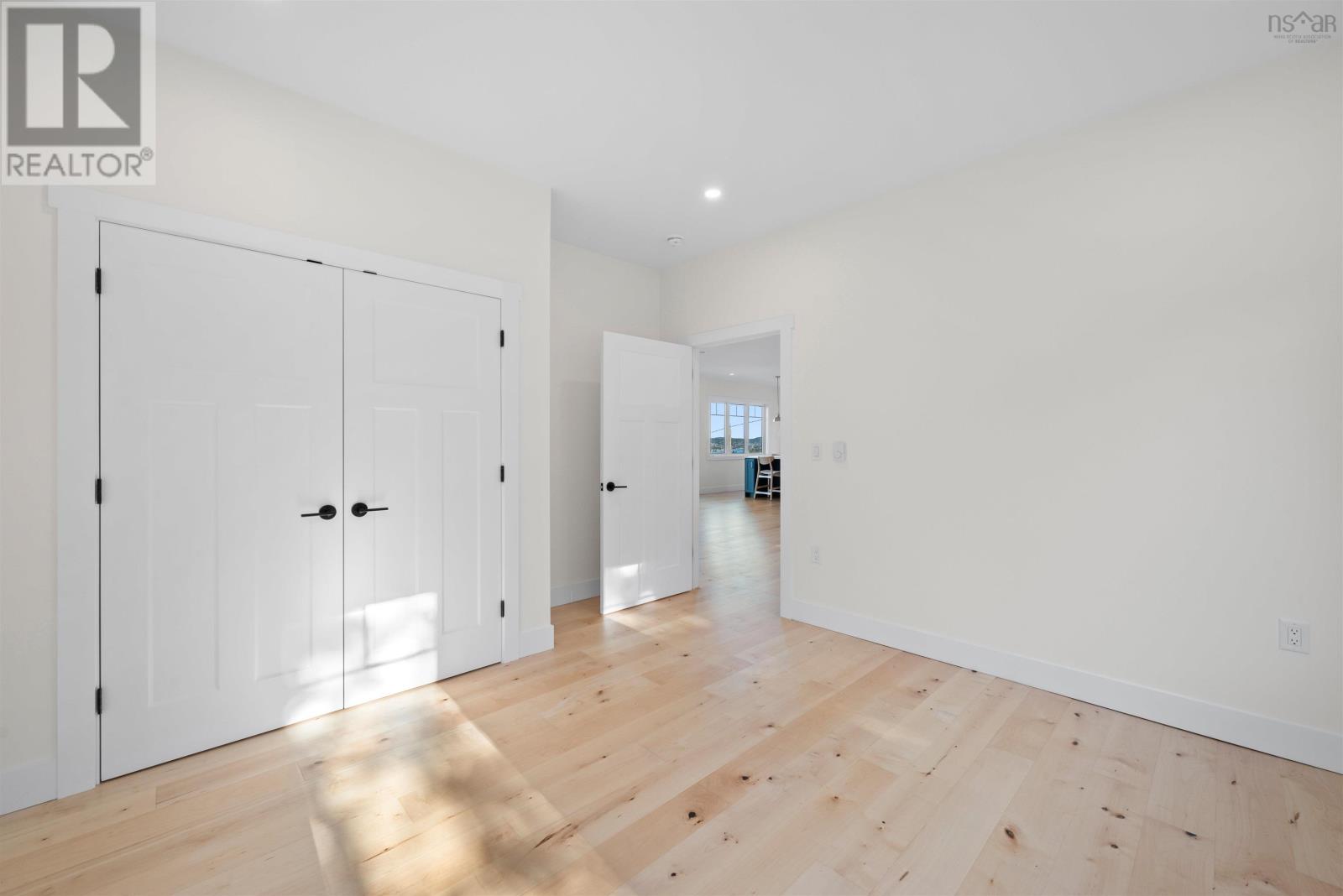4 Bedroom
3 Bathroom
2,728 ft2
Heat Pump
Acreage
$859,900
OPEN HOUSE SUNDAY April 6th 2-4 PM Perched above Petpeswick Inlet and just min. from one of Nova Scotia's longest sandy beaches (Martinique Beach) you'll find this quality built 4 bedroom 3 bath home on 1.46 acres of privacy. Beautiful hardwood floors flow throughout the home offering a cozy warm feel as you enter. The designer kitchen with an extra large Island and quartz countertops offers plenty of storage & includes new stainless steel appliances. Two sets of patio doors on the main level have easy access to the lower wraparound concrete patio. The upper level includes 3 bedrooms, full bath plus a beautiful ensuite with large shower & stand alone tub as well as a family room with patio doors to access the huge wrap around deck to take in the stunning views of the water, including the gorgeous sunsets. The home is very efficient with spray foam insulation throughout & 3 ductless heat pumps. Too much detail to mention, but can provide a more detailed list. (id:40687)
Open House
This property has open houses!
Starts at:
2:00 pm
Ends at:
4:00 pm
Property Details
|
MLS® Number
|
202505361 |
|
Property Type
|
Single Family |
|
Community Name
|
East Petpeswick |
|
Amenities Near By
|
Shopping, Beach |
|
Community Features
|
Recreational Facilities, School Bus |
|
Features
|
Sloping |
|
Structure
|
Shed |
|
View Type
|
Harbour, Ocean View |
Building
|
Bathroom Total
|
3 |
|
Bedrooms Above Ground
|
4 |
|
Bedrooms Total
|
4 |
|
Appliances
|
Stove, Dryer, Washer, Refrigerator |
|
Basement Type
|
None |
|
Constructed Date
|
2024 |
|
Construction Style Attachment
|
Detached |
|
Cooling Type
|
Heat Pump |
|
Exterior Finish
|
Vinyl |
|
Flooring Type
|
Ceramic Tile, Engineered Hardwood |
|
Foundation Type
|
Poured Concrete, Concrete Slab |
|
Stories Total
|
2 |
|
Size Interior
|
2,728 Ft2 |
|
Total Finished Area
|
2728 Sqft |
|
Type
|
House |
|
Utility Water
|
Drilled Well |
Parking
Land
|
Acreage
|
Yes |
|
Land Amenities
|
Shopping, Beach |
|
Sewer
|
Septic System |
|
Size Irregular
|
1.4626 |
|
Size Total
|
1.4626 Ac |
|
Size Total Text
|
1.4626 Ac |
Rooms
| Level |
Type |
Length |
Width |
Dimensions |
|
Second Level |
Family Room |
|
|
15.8 x 17.6 |
|
Second Level |
Primary Bedroom |
|
|
17.6 x 12.11 |
|
Second Level |
Ensuite (# Pieces 2-6) |
|
|
9.5 x 12.11 |
|
Second Level |
Bedroom |
|
|
13.5 x 10.4 |
|
Second Level |
Bedroom |
|
|
12.6 x 10.4 |
|
Second Level |
Bath (# Pieces 1-6) |
|
|
16.4 x 5.11 |
|
Main Level |
Foyer |
|
|
7.2 x 7.4 |
|
Main Level |
Kitchen |
|
|
11.1 x 16.7 |
|
Main Level |
Dining Room |
|
|
10 x 16.7 |
|
Main Level |
Living Room |
|
|
21.5 x 16.7 |
|
Main Level |
Bedroom |
|
|
11.9 x 11.2 |
|
Main Level |
Bath (# Pieces 1-6) |
|
|
8.11 x 7 |
|
Main Level |
Laundry Room |
|
|
11.1 x 5.11 |
https://www.realtor.ca/real-estate/28050070/1375-east-petpeswick-road-east-petpeswick-east-petpeswick




















































