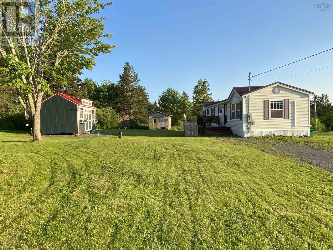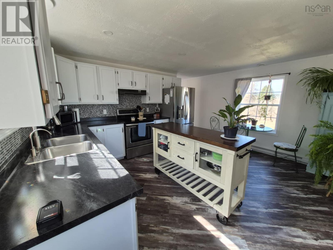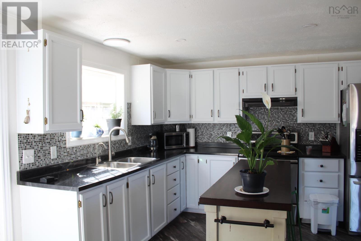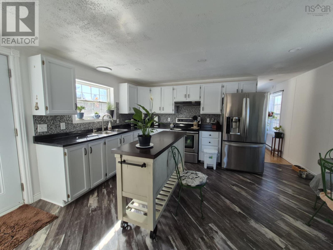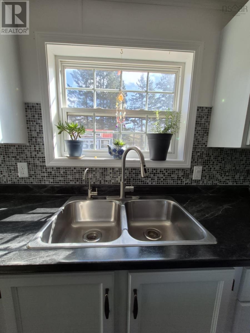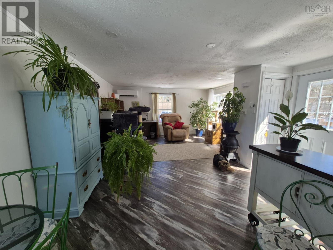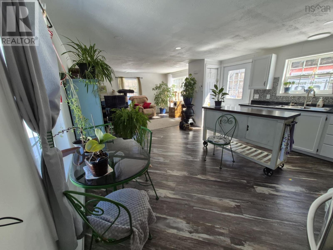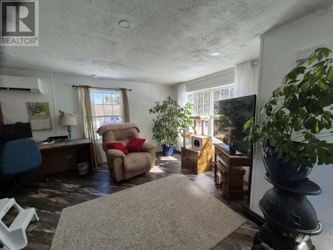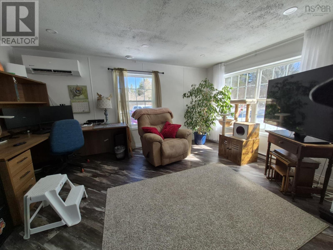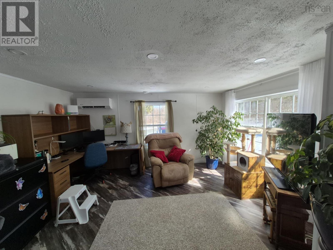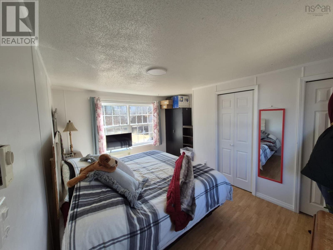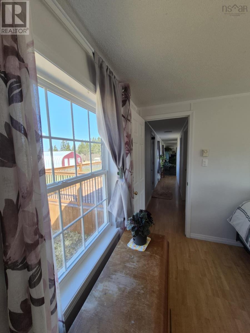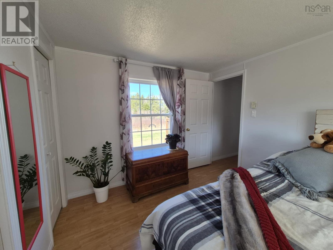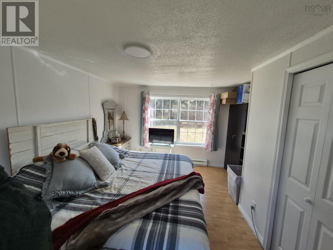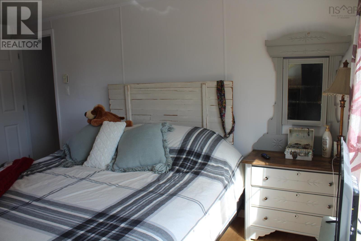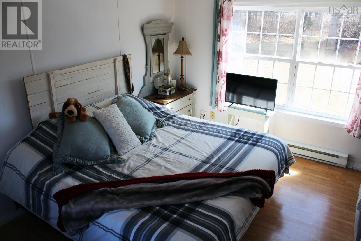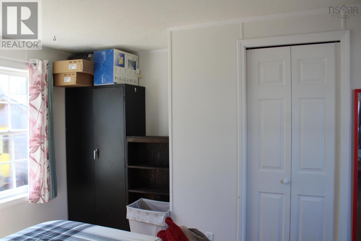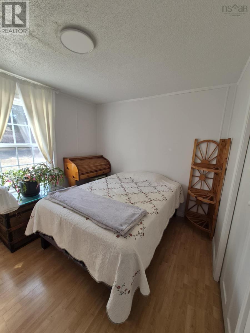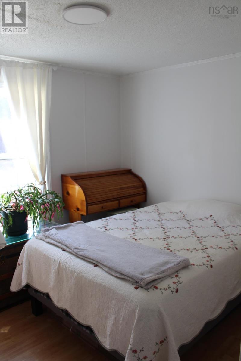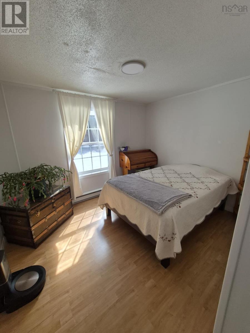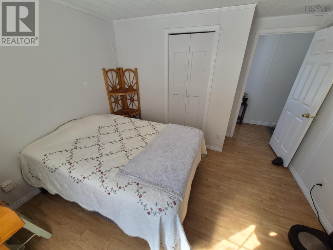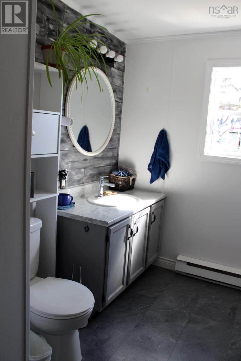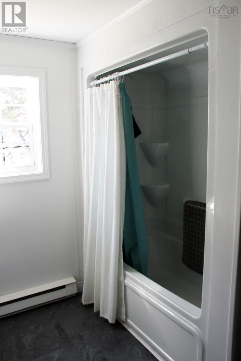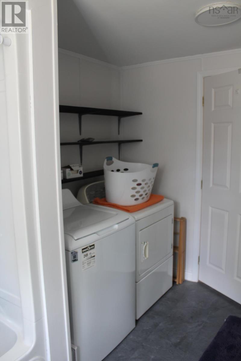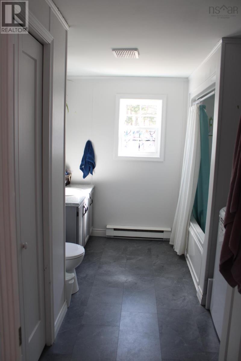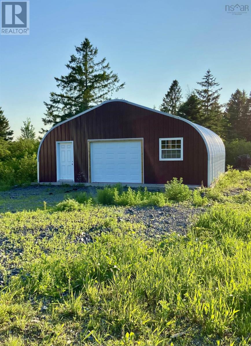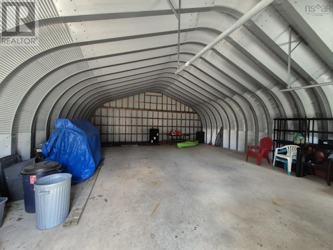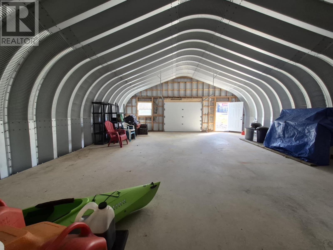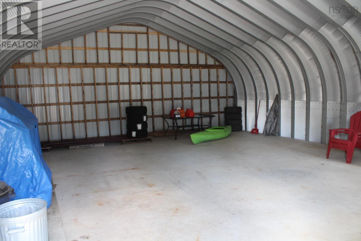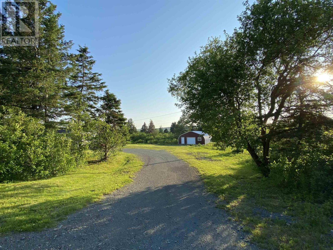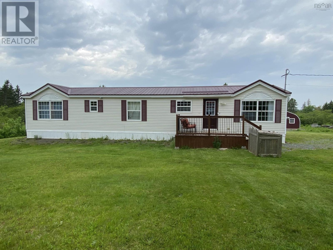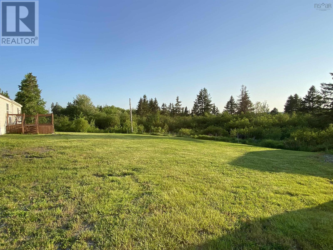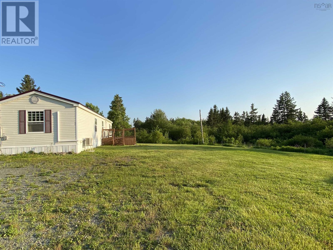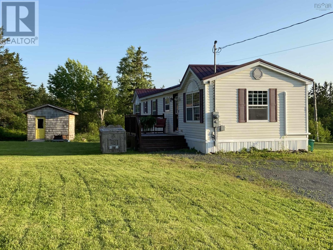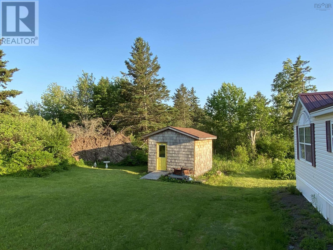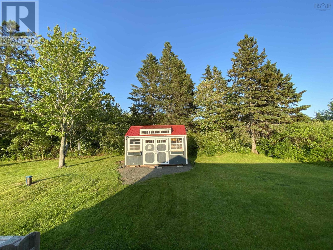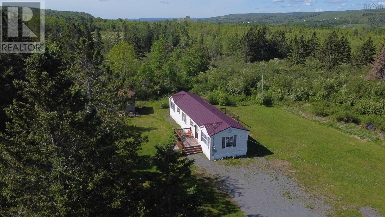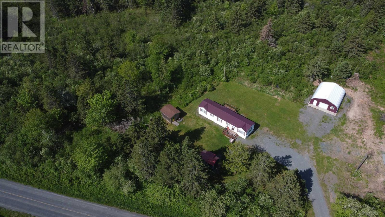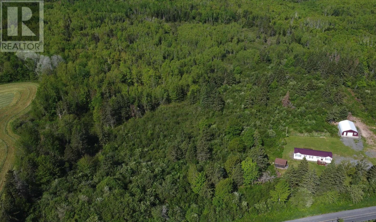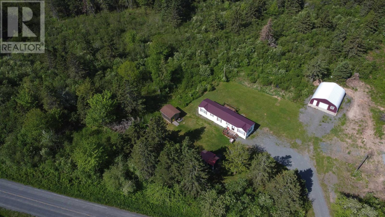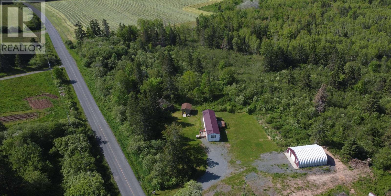2 Bedroom
1 Bathroom
960 ft2
Mini
Heat Pump
Acreage
Partially Landscaped
$259,900
Nestled in a peaceful and private setting on 5 acres, this cozy 2-bedroom, 1-bath home offers both comfort and convenience just 5 mins from Main Street, Antigonish. The home features a durable metal roof, a newly installed ductless heat pump for efficient heating and cooling, and a spacious kitchen equipped with stainless steel appliances. The living room boasts stylish laminate flooring, while a new electric hot water tank ensures modern convenience. A beautiful water filtration system, installed just a year ago, adds to the home's practicality. For added peace of mind, a gen link is installed on the main power mast, allowing for direct hook-up to a generator. Outdoor living is a highlight, with large decks at both the front and back of the home, perfect for enjoying the peaceful surroundings. The property also includes a Quonset hut with electrical and plumbing piping in place, making it easy to install power and water. There are two sheds on the property, one newer with a metal roof and another larger shed offering additional storage space. With Rural General Zoning, this property provides incredible flexibility, allowing for residential, business, or recreational opportunities. Surrounded by nature, this private retreat is perfect for those seeking tranquility while still being conveniently close to town. (id:40687)
Property Details
|
MLS® Number
|
202506870 |
|
Property Type
|
Single Family |
|
Community Name
|
Cloverville |
|
Amenities Near By
|
Golf Course, Park, Public Transit, Shopping, Place Of Worship, Beach |
|
Community Features
|
School Bus |
|
Structure
|
Shed |
Building
|
Bathroom Total
|
1 |
|
Bedrooms Above Ground
|
2 |
|
Bedrooms Total
|
2 |
|
Appliances
|
Stove, Dryer, Washer, Refrigerator |
|
Architectural Style
|
Mini |
|
Basement Type
|
None |
|
Constructed Date
|
2003 |
|
Cooling Type
|
Heat Pump |
|
Exterior Finish
|
Vinyl |
|
Flooring Type
|
Laminate, Vinyl Plank |
|
Foundation Type
|
Concrete Block |
|
Stories Total
|
1 |
|
Size Interior
|
960 Ft2 |
|
Total Finished Area
|
960 Sqft |
|
Type
|
Mobile Home |
|
Utility Water
|
Drilled Well |
Parking
|
Garage
|
|
|
Detached Garage
|
|
|
Gravel
|
|
Land
|
Acreage
|
Yes |
|
Land Amenities
|
Golf Course, Park, Public Transit, Shopping, Place Of Worship, Beach |
|
Landscape Features
|
Partially Landscaped |
|
Sewer
|
Septic System |
|
Size Irregular
|
5.0006 |
|
Size Total
|
5.0006 Ac |
|
Size Total Text
|
5.0006 Ac |
Rooms
| Level |
Type |
Length |
Width |
Dimensions |
|
Main Level |
Eat In Kitchen |
|
|
14.9x13.4 |
|
Main Level |
Living Room |
|
|
13x14.9 |
|
Main Level |
Laundry / Bath |
|
|
11x8 |
|
Main Level |
Bedroom |
|
|
11x9 |
|
Main Level |
Primary Bedroom |
|
|
14.6x12 |
https://www.realtor.ca/real-estate/28121572/1371-cloverville-road-cloverville-cloverville

