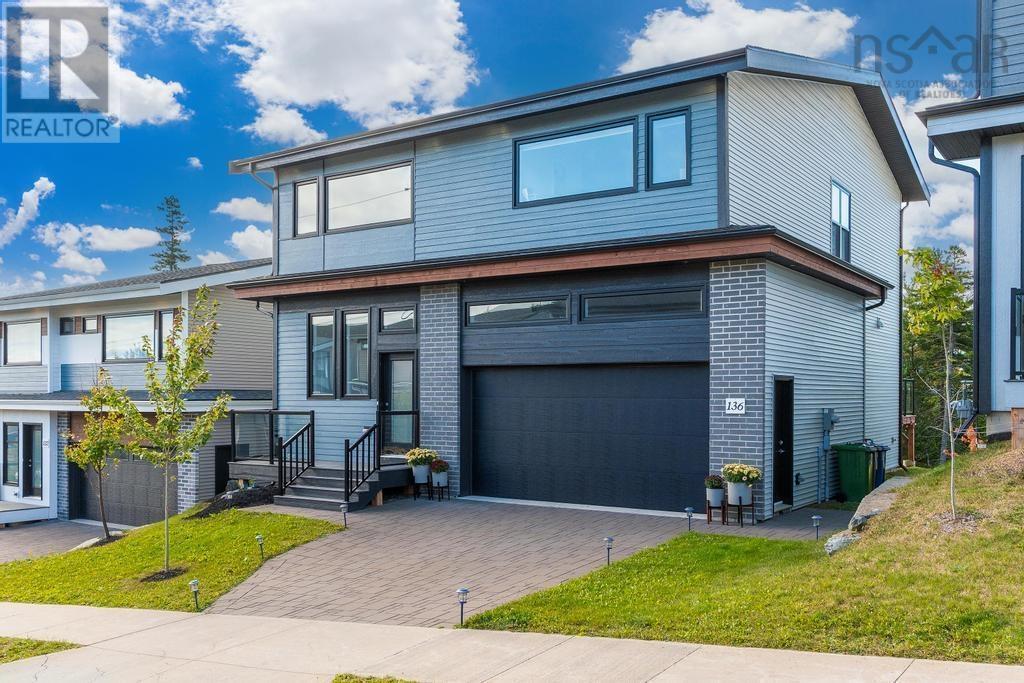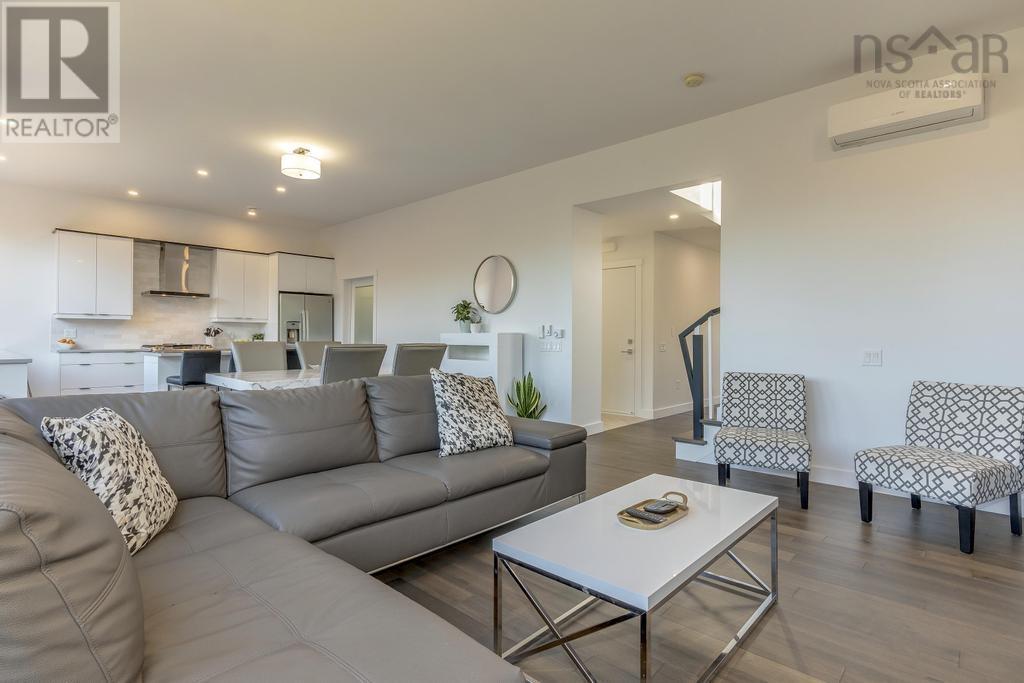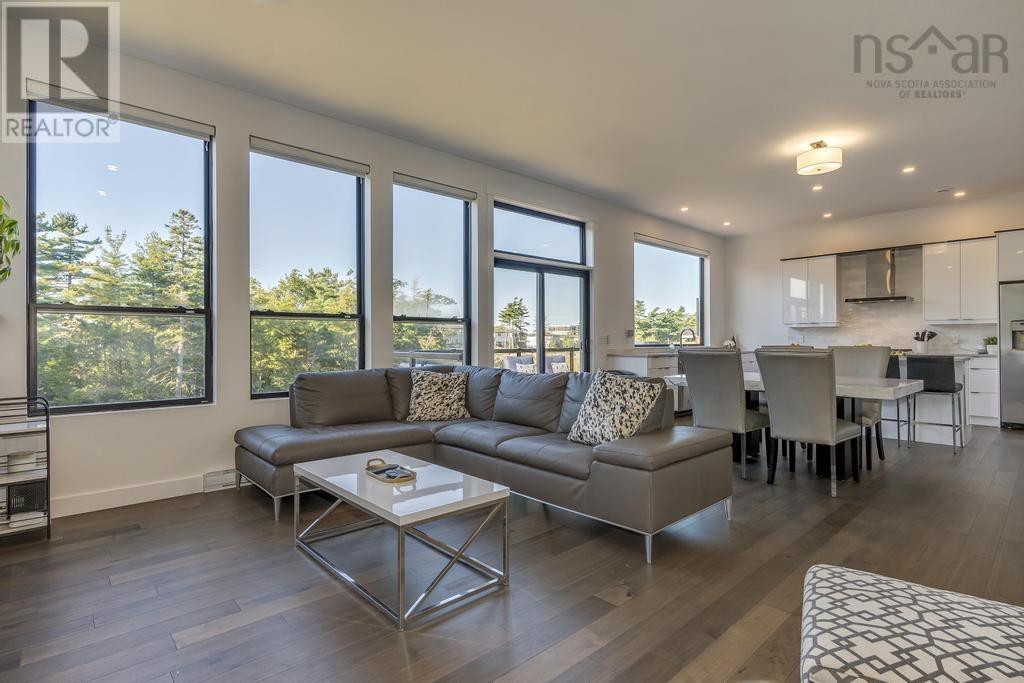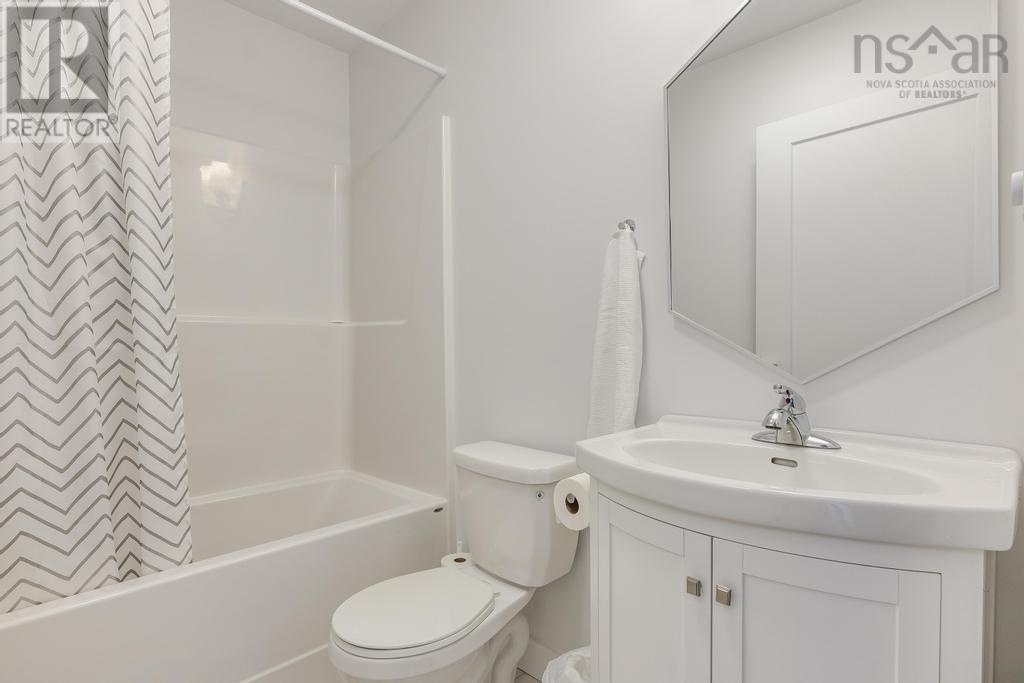5 Bedroom
4 Bathroom
Fireplace
Heat Pump
$889,900
The family home you've been waiting for is here! Situated on one of the larger lots on Cutter Drive and backing onto a wooded area. A welcoming front foyer with tall windows leads to the raised Den with glass railing. Beautiful hardwood floors flow throughout the main level, featuring a Great Room with Natural Gas Fireplace, Dining and Kitchen. The Kitchen features stainless appliances, including a gas stove, and leads to the walk in pantry with sink and loads of storage. A powder room is located off of the convenient mud room that accesses the double car garage. Upstairs there are 4 bedrooms. Large Primary Suite with fantastic closet area and also a gorgeous Ensuite with separate soaker tub and custom shower. Three more bedrooms are on the top floor, two of them with walk in closets. A full main bath & laundry complete the upper floor, which also has a ductless heat pump in the ceiling for this level of the home. Downstairs is a large family room with lovely windows and a walk out to the yard, along with a 3rd full bath and 5th bedroom, perfect for guests. Don't miss this one! (id:40687)
Property Details
|
MLS® Number
|
202424431 |
|
Property Type
|
Single Family |
|
Community Name
|
Halifax |
|
AmenitiesNearBy
|
Park, Playground, Public Transit, Shopping, Place Of Worship |
|
CommunityFeatures
|
Recreational Facilities, School Bus |
|
Features
|
Treed, Sloping, Level |
Building
|
BathroomTotal
|
4 |
|
BedroomsAboveGround
|
4 |
|
BedroomsBelowGround
|
1 |
|
BedroomsTotal
|
5 |
|
Appliances
|
Gas Stove(s), Dishwasher, Dryer, Washer, Microwave, Refrigerator, Central Vacuum - Roughed In |
|
ConstructedDate
|
2022 |
|
ConstructionStyleAttachment
|
Detached |
|
CoolingType
|
Heat Pump |
|
ExteriorFinish
|
Stone, Vinyl |
|
FireplacePresent
|
Yes |
|
FlooringType
|
Ceramic Tile, Hardwood, Laminate |
|
FoundationType
|
Poured Concrete |
|
HalfBathTotal
|
1 |
|
StoriesTotal
|
2 |
|
TotalFinishedArea
|
3370 Sqft |
|
Type
|
House |
|
UtilityWater
|
Municipal Water |
Parking
Land
|
Acreage
|
No |
|
LandAmenities
|
Park, Playground, Public Transit, Shopping, Place Of Worship |
|
Sewer
|
Municipal Sewage System |
|
SizeIrregular
|
0.2497 |
|
SizeTotal
|
0.2497 Ac |
|
SizeTotalText
|
0.2497 Ac |
Rooms
| Level |
Type |
Length |
Width |
Dimensions |
|
Second Level |
Ensuite (# Pieces 2-6) |
|
|
8.5 x 15.7 |
|
Second Level |
Bath (# Pieces 1-6) |
|
|
5.6 x 8.4 |
|
Second Level |
Bedroom |
|
|
15.4 x 12.3 |
|
Second Level |
Bedroom |
|
|
14.1 x 13.1 |
|
Second Level |
Bedroom |
|
|
13 x 12.4 |
|
Second Level |
Laundry Room |
|
|
11.11 x 5.3 |
|
Lower Level |
Bedroom |
|
|
11.10 x 11.11 |
|
Lower Level |
Bath (# Pieces 1-6) |
|
|
7.7 x 5 |
|
Lower Level |
Recreational, Games Room |
|
|
30.8 x 15.7 |
|
Lower Level |
Storage |
|
|
12 x 4.8 |
|
Lower Level |
Utility Room |
|
|
5 x 5 |
|
Main Level |
Kitchen |
|
|
12.3 x 15.7 |
|
Main Level |
Living Room |
|
|
13.1 x 15.7 |
|
Main Level |
Dining Nook |
|
|
6.9 x 15.7 |
|
Main Level |
Den |
|
|
13.1 x 12 |
|
Main Level |
Foyer |
|
|
10.8 x 5.5 |
|
Main Level |
Bath (# Pieces 1-6) |
|
|
5.2 x 5.6 |
|
Main Level |
Primary Bedroom |
|
|
17.1 x 15.7 |
https://www.realtor.ca/real-estate/27531107/136-cutter-drive-halifax-halifax


















































