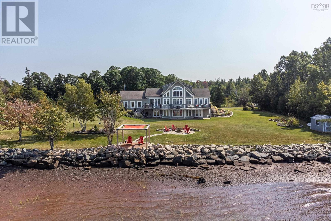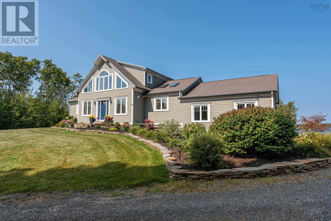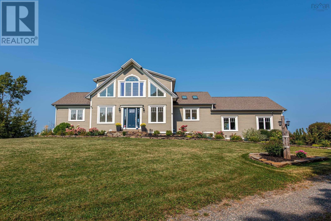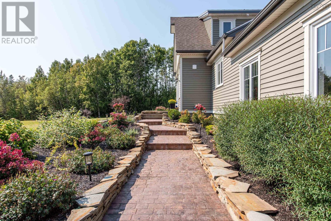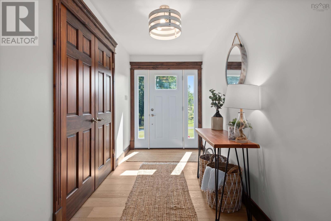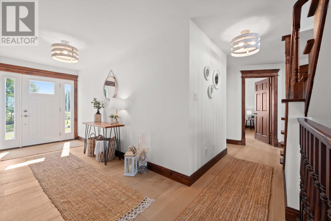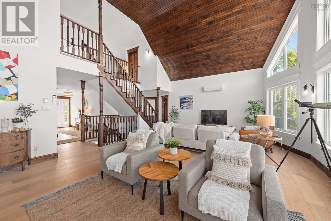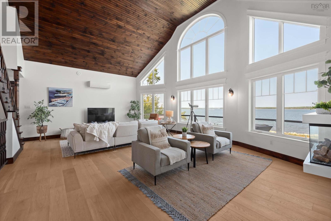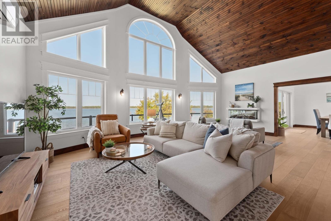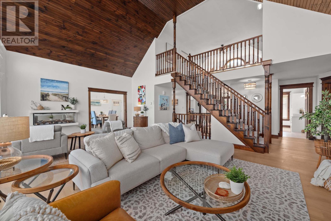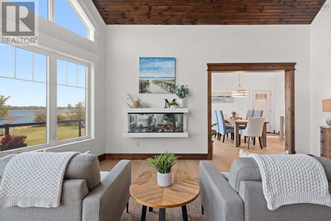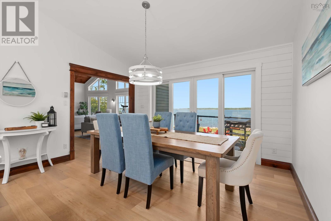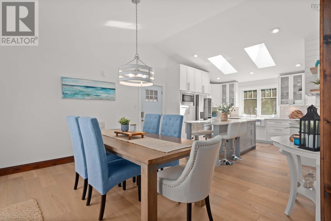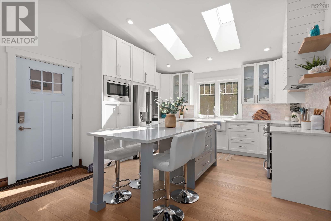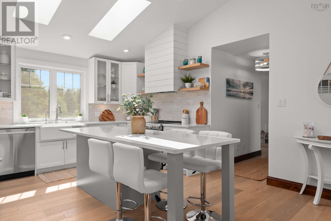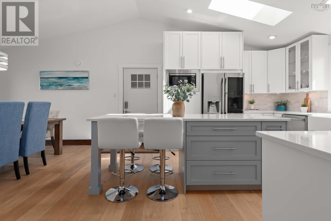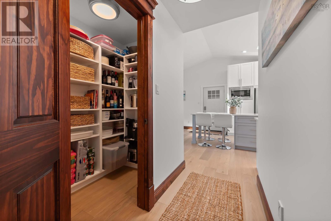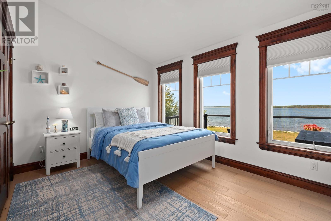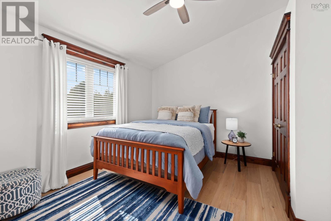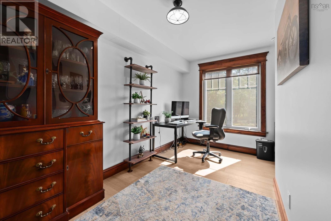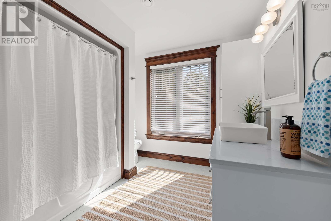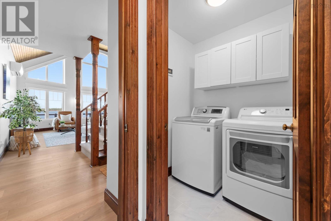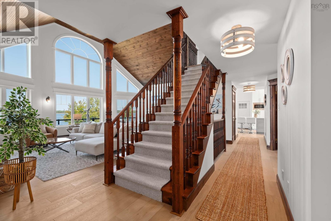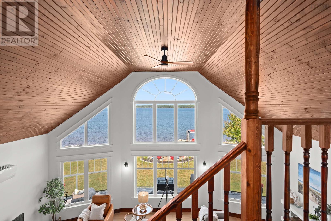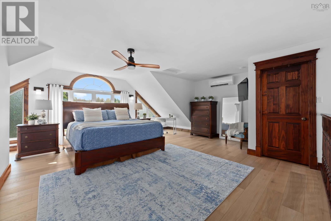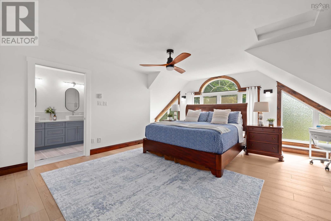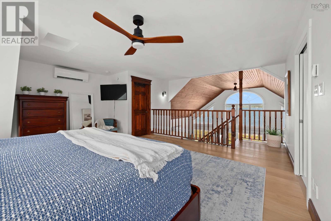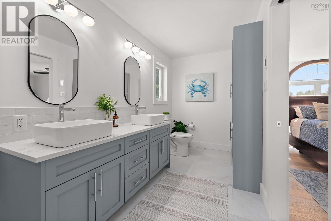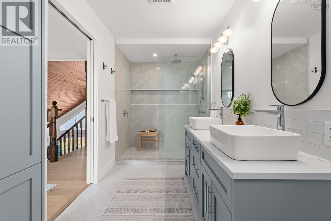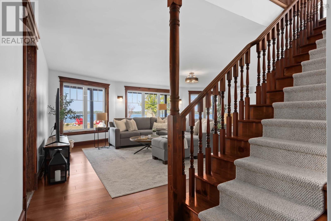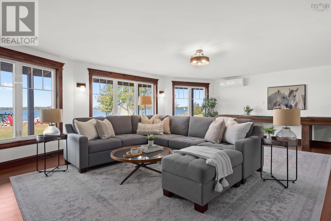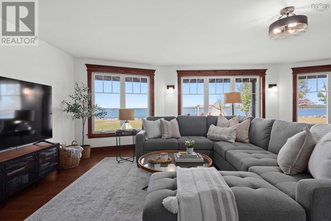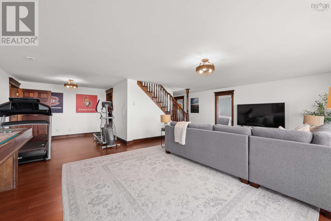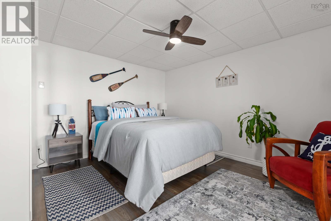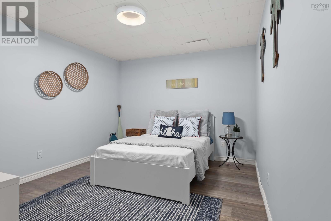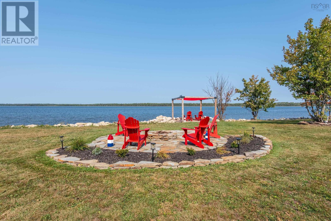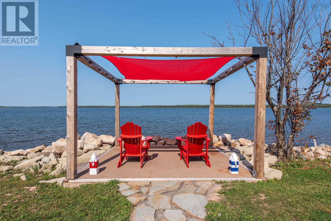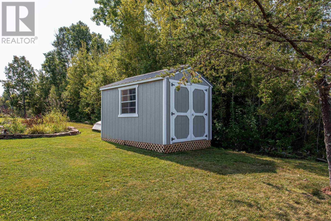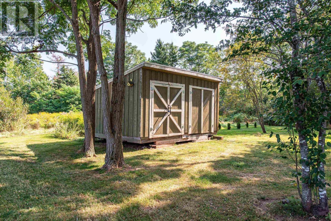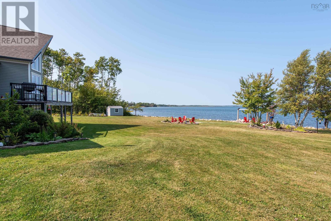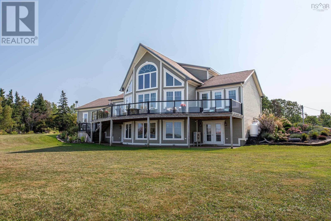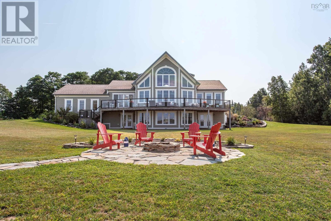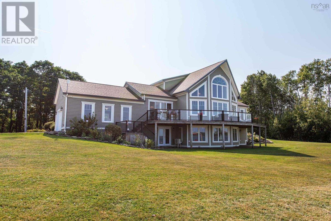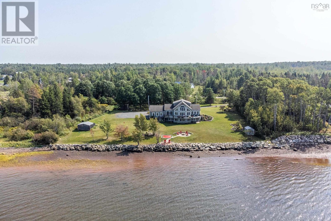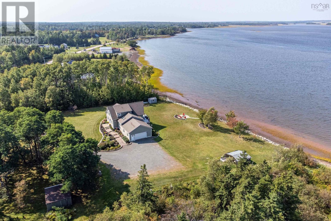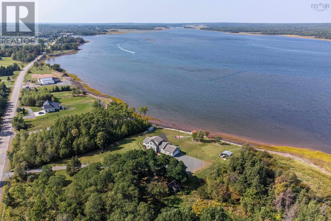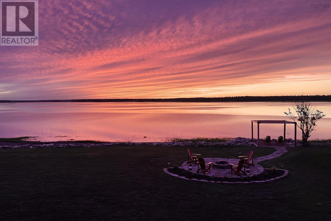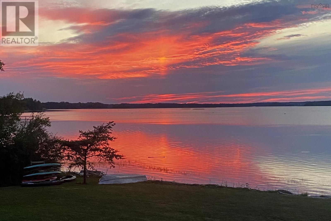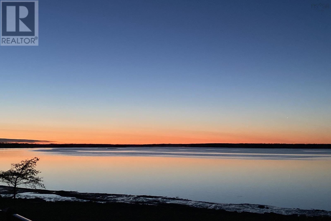4 Bedroom
2 Bathroom
3,430 ft2
Fireplace
Wall Unit, Heat Pump
Waterfront
Acreage
Landscaped
$1,175,000
Escape to the serene beauty of Wallace Bay, where this expansive chalet-style home blends luxury with natural tranquility. Set on a sprawling lot with 400 feet of private waterfront, this A-frame retreat offers breathtaking views of the Northumberland Strait, stunning sunrises and sunsets, and a thoughtfully designed interior that seamlessly balances modern upgrades with timeless charm. Professionally renovated throughout, this home showcases high-quality craftsmanship and modern conveniences. The custom kitchen is a standout, featuring quartz countertops, wood floating shelves, a walk-in pantry, and a large working islandideal for both casual mornings and gourmet entertaining. The open-to-above great room is the heart of the home, with soaring ceilings, floor-to-ceiling windows that flood the space with natural light, and a cozy fireplace for year-round comfort. Upstairs, the loft-style primary suite offers a private retreat with stunning water views and a fully renovated ensuite, complete with in-floor heating, a custom-tiled shower, and a stone countertops. A fully renovated main floor bathroom and gorgeous engineered hardwood floors elevate the main living areas, while heat pumps and a new propane furnace provide energy-efficient, year-round comfort. The homes exquisite curb appeal is matched by its beautifully landscaped property, featuring mature gardens, a wrap-around deck, and a fire pit area perfect for gathering under the stars. Your coastal lifestyle awaitsswim, boat, or kayak from your private waterfront, explore nearby trails and beaches, or take in the sea breeze in this vibrant community. Wallace Wharf (with boat launch and docking), Ski Wentworth, and several golf courses, including Northumberland Links, Wallace River, and Fox Harbour Resort, are just minutes away. This is your chance to embrace a peaceful, four-season oceanfront lifestyle in one of the regions most desirable locations! (id:40687)
Property Details
|
MLS® Number
|
202502019 |
|
Property Type
|
Single Family |
|
Community Name
|
Wallace Bridge |
|
Amenities Near By
|
Golf Course, Park, Playground, Place Of Worship, Beach |
|
Community Features
|
School Bus |
|
Equipment Type
|
Propane Tank |
|
Features
|
Level |
|
Rental Equipment Type
|
Propane Tank |
|
Structure
|
Shed |
|
View Type
|
View Of Water |
|
Water Front Type
|
Waterfront |
Building
|
Bathroom Total
|
2 |
|
Bedrooms Above Ground
|
3 |
|
Bedrooms Below Ground
|
1 |
|
Bedrooms Total
|
4 |
|
Appliances
|
Range - Electric, Dishwasher, Dryer, Washer, Microwave, Water Purifier, Water Softener, Central Vacuum |
|
Basement Development
|
Partially Finished |
|
Basement Features
|
Walk Out |
|
Basement Type
|
Full (partially Finished) |
|
Constructed Date
|
2006 |
|
Construction Style Attachment
|
Detached |
|
Cooling Type
|
Wall Unit, Heat Pump |
|
Exterior Finish
|
Wood Siding |
|
Fireplace Present
|
Yes |
|
Flooring Type
|
Engineered Hardwood, Laminate, Tile |
|
Foundation Type
|
Poured Concrete |
|
Stories Total
|
2 |
|
Size Interior
|
3,430 Ft2 |
|
Total Finished Area
|
3430 Sqft |
|
Type
|
House |
|
Utility Water
|
Drilled Well |
Parking
|
Garage
|
|
|
Attached Garage
|
|
|
Gravel
|
|
Land
|
Acreage
|
Yes |
|
Land Amenities
|
Golf Course, Park, Playground, Place Of Worship, Beach |
|
Landscape Features
|
Landscaped |
|
Sewer
|
Septic System |
|
Size Irregular
|
2.7204 |
|
Size Total
|
2.7204 Ac |
|
Size Total Text
|
2.7204 Ac |
Rooms
| Level |
Type |
Length |
Width |
Dimensions |
|
Second Level |
Primary Bedroom |
|
|
18.5x14.5 + jogs |
|
Second Level |
Ensuite (# Pieces 2-6) |
|
|
6. x 16.2 |
|
Basement |
Family Room |
|
|
24.10x15.2 + 9.11x98 |
|
Basement |
Utility Room |
|
|
13x24.6 |
|
Basement |
Storage |
|
|
12.8x 24.10 |
|
Lower Level |
Bedroom |
|
|
18.5x14.5 + jogs |
|
Lower Level |
Den |
|
|
10.7x12.9 |
|
Main Level |
Kitchen |
|
|
13.4 x 15.6 |
|
Main Level |
Living Room |
|
|
15.2. x 14.9 |
|
Main Level |
Dining Room |
|
|
13. x 9.4 |
|
Main Level |
Bath (# Pieces 1-6) |
|
|
8.9 x 12.4 |
|
Main Level |
Den |
|
|
6.9 x 14.3 + jogs |
|
Main Level |
Laundry Room |
|
|
5 x 5.4 |
|
Main Level |
Bedroom |
|
|
13.4x10 +2.3x5.6 |
|
Main Level |
Bedroom |
|
|
13.2x9.9 + 2.4 x5.5 |
https://www.realtor.ca/real-estate/27862282/13573-highway-6-highway-wallace-bridge-wallace-bridge

