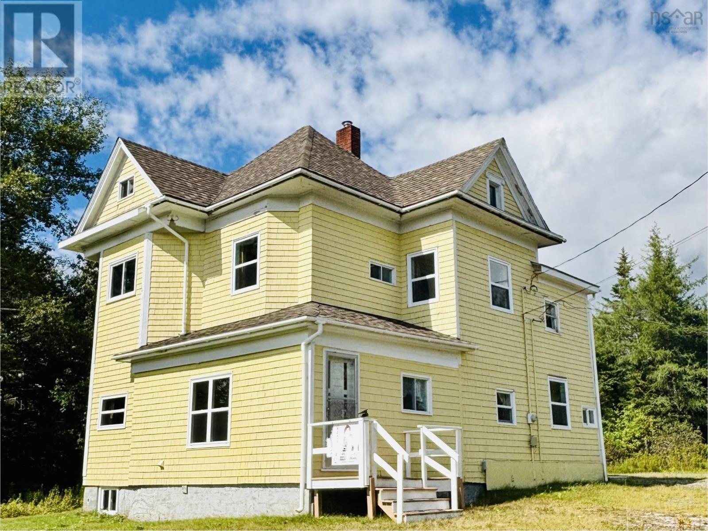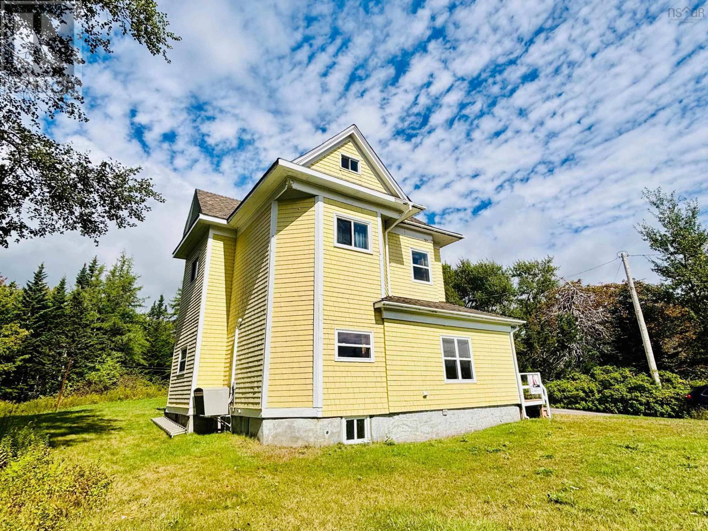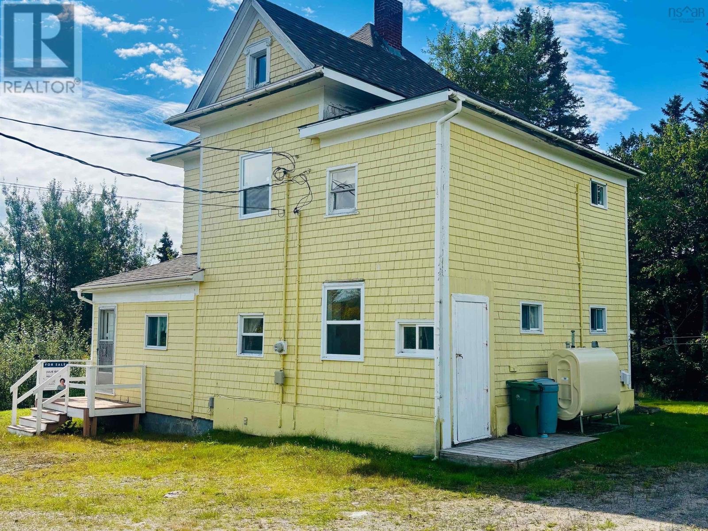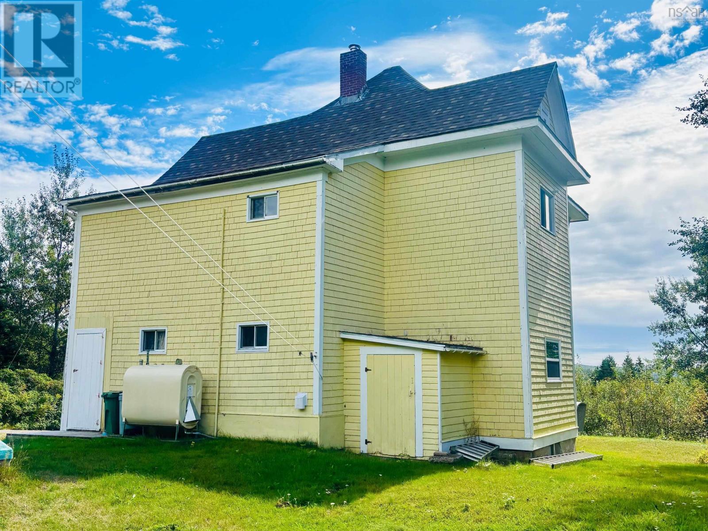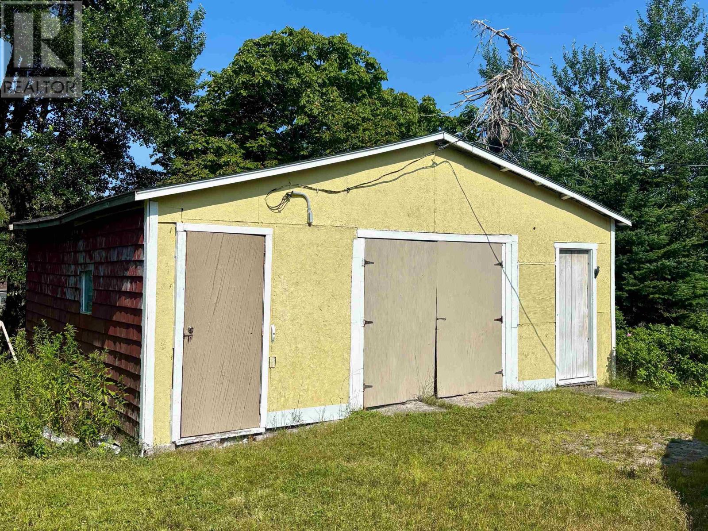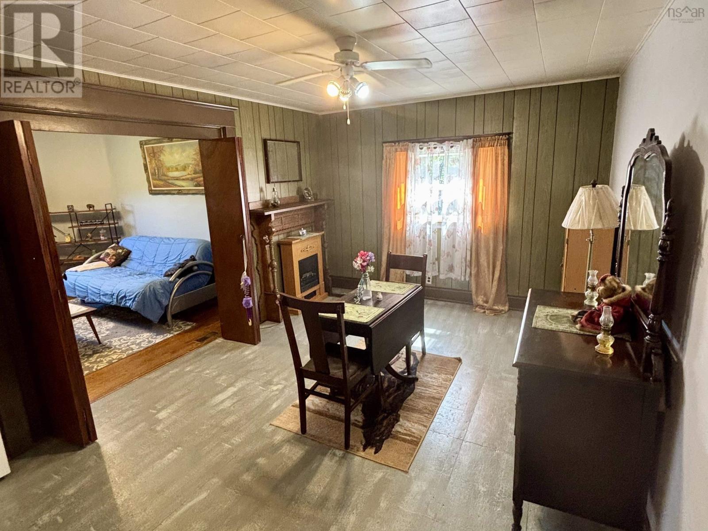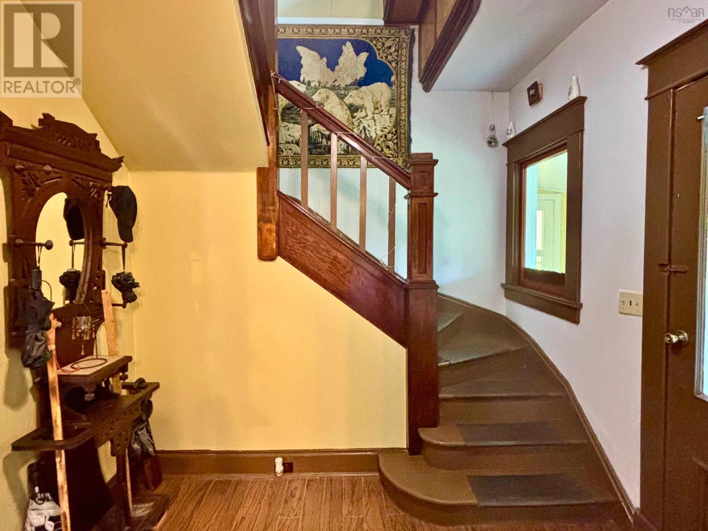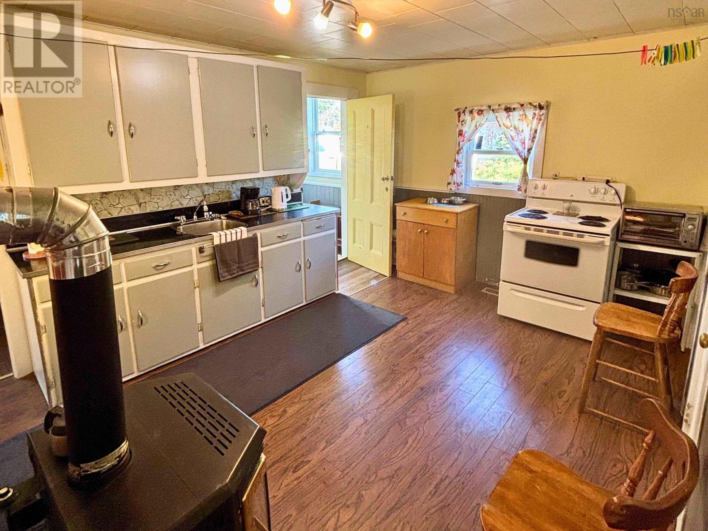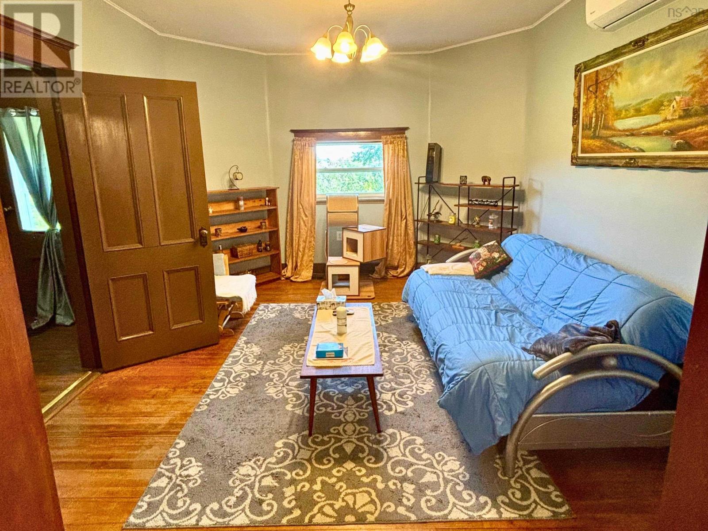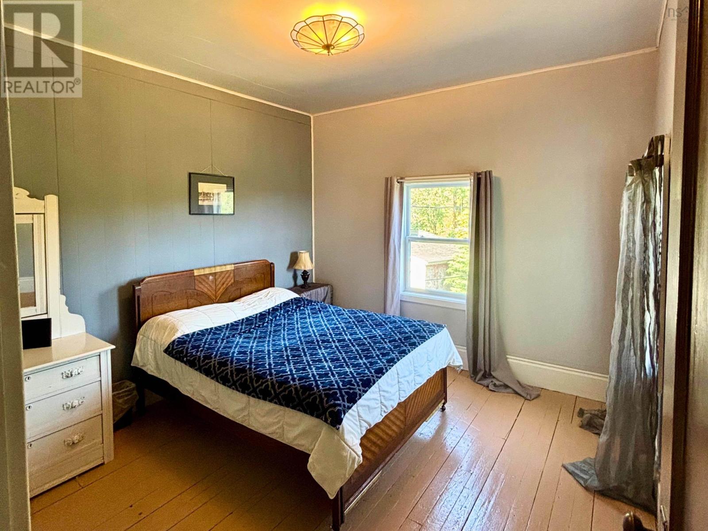3 Bedroom
2 Bathroom
1,730 ft2
Heat Pump
Acreage
Partially Landscaped
$269,000
Welcome to this charming and inviting home, where character meets comfort. Featuring three spacious bedrooms and 1.5 baths, this property offers a perfect blend of classic details and thoughtful updates. Recent upgrades include new insulation in the exterior walls, many new vinyl windows, a new oil tank, and a heat pumpkeeping energy costs low and the home cozy year-round. All of this is topped off with a newer roof, giving you peace of mind for years to come. Enjoy beautiful water views from the propertys 2.75-acre setting, complete with a large detached garage for storage, hobbies, or a workshop. This home is being sold fully furnished, making it ready for you to move in and start enjoying right away. (id:40687)
Property Details
|
MLS® Number
|
202519109 |
|
Property Type
|
Single Family |
|
Community Name
|
Isaacs Harbour North |
|
Amenities Near By
|
Place Of Worship |
Building
|
Bathroom Total
|
2 |
|
Bedrooms Above Ground
|
3 |
|
Bedrooms Total
|
3 |
|
Appliances
|
Range - Electric, Microwave |
|
Constructed Date
|
1906 |
|
Construction Style Attachment
|
Detached |
|
Cooling Type
|
Heat Pump |
|
Exterior Finish
|
Wood Shingles, Wood Siding |
|
Flooring Type
|
Hardwood, Laminate |
|
Foundation Type
|
Stone |
|
Half Bath Total
|
1 |
|
Stories Total
|
2 |
|
Size Interior
|
1,730 Ft2 |
|
Total Finished Area
|
1730 Sqft |
|
Type
|
House |
|
Utility Water
|
Well |
Parking
|
Garage
|
|
|
Detached Garage
|
|
|
Paved Yard
|
|
Land
|
Acreage
|
Yes |
|
Land Amenities
|
Place Of Worship |
|
Landscape Features
|
Partially Landscaped |
|
Sewer
|
Septic System |
|
Size Irregular
|
2.75 |
|
Size Total
|
2.75 Ac |
|
Size Total Text
|
2.75 Ac |
Rooms
| Level |
Type |
Length |
Width |
Dimensions |
|
Second Level |
Primary Bedroom |
|
|
12.3 x 13.8 |
|
Second Level |
Bedroom |
|
|
12.8 x 11.2 |
|
Second Level |
Bedroom |
|
|
9.1 x 11 |
|
Second Level |
Den |
|
|
12.1 x 8 |
|
Second Level |
Bath (# Pieces 1-6) |
|
|
4. x 6 |
|
Main Level |
Kitchen |
|
|
14.1x11 |
|
Main Level |
Living Room |
|
|
13.7 x 12.4 |
|
Main Level |
Dining Room |
|
|
15.5 x 11 |
|
Main Level |
Laundry / Bath |
|
|
6.11 x 8.1 |
|
Main Level |
Porch |
|
|
4.4x14.10 |
|
Main Level |
Bath (# Pieces 1-6) |
|
|
3. x 5 |
https://www.realtor.ca/real-estate/28669259/13510-hwy-6-isaacs-harbour-north-isaacs-harbour-north

