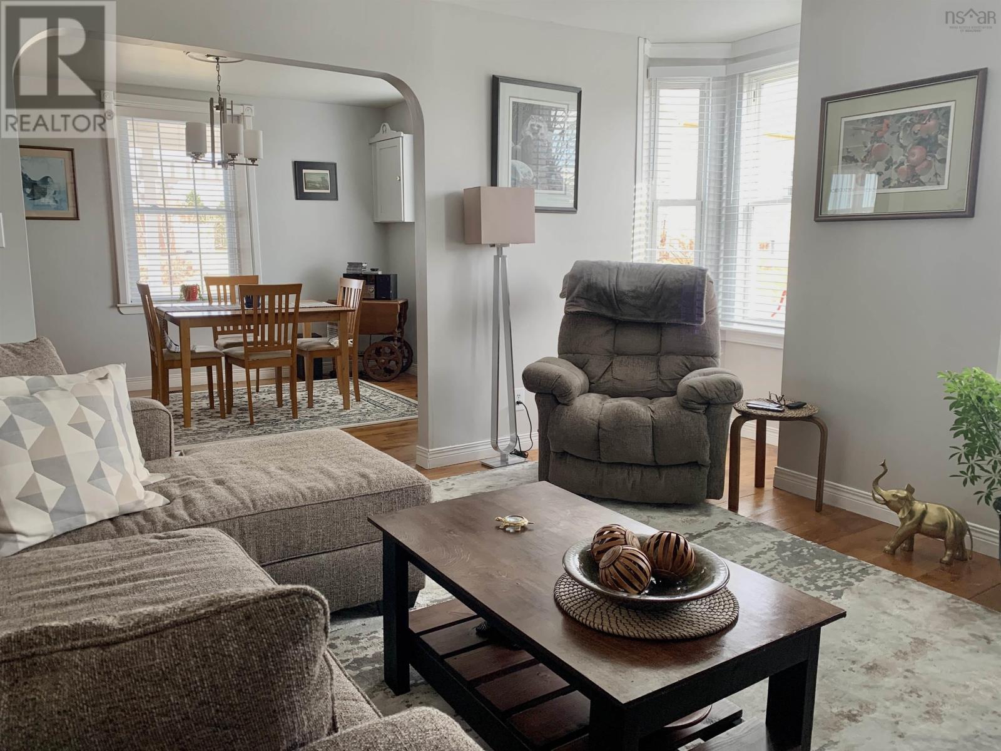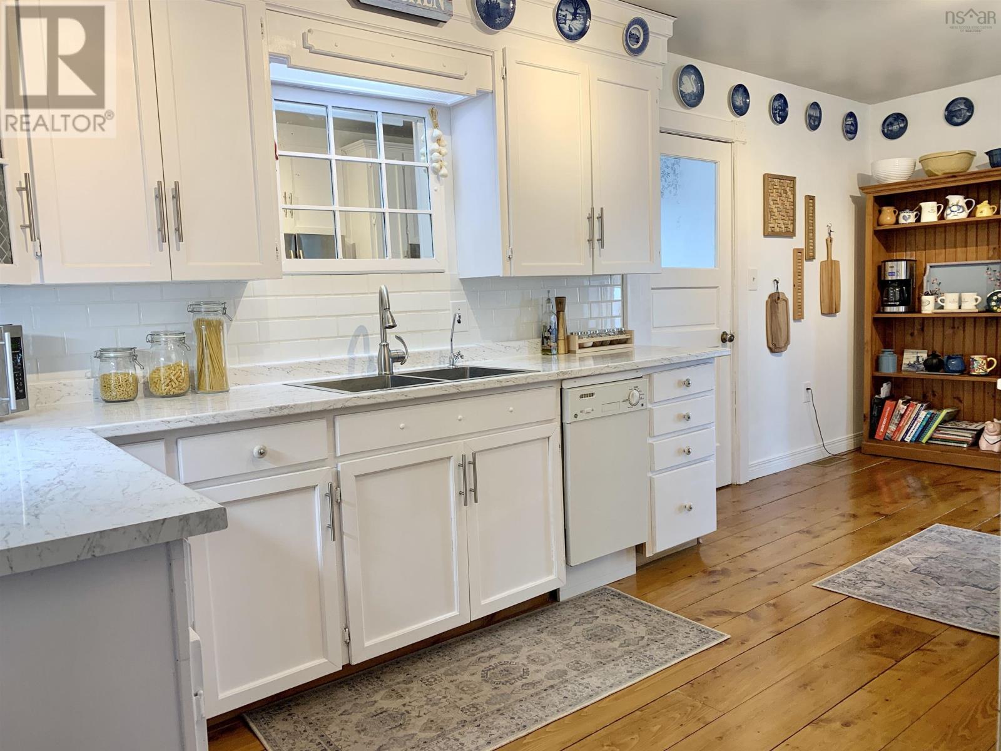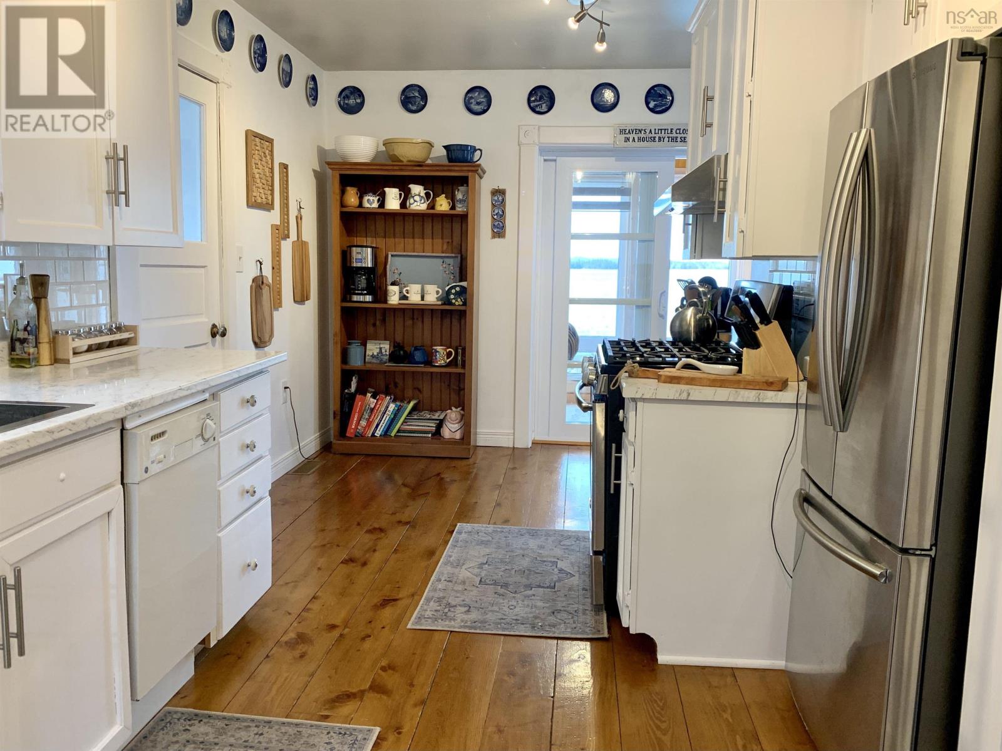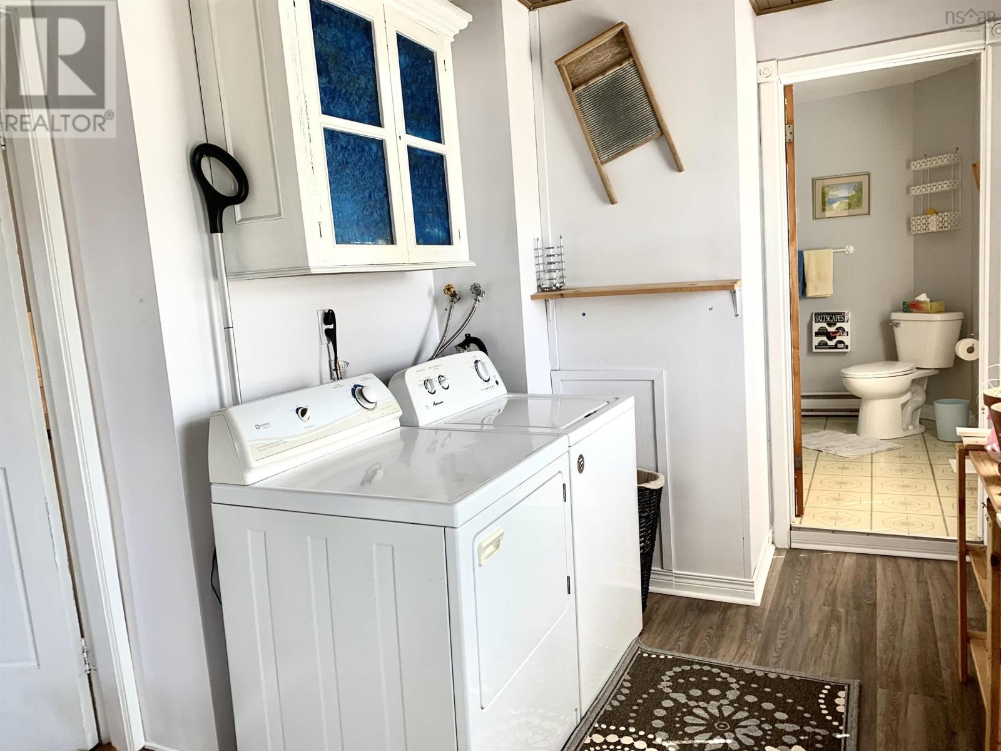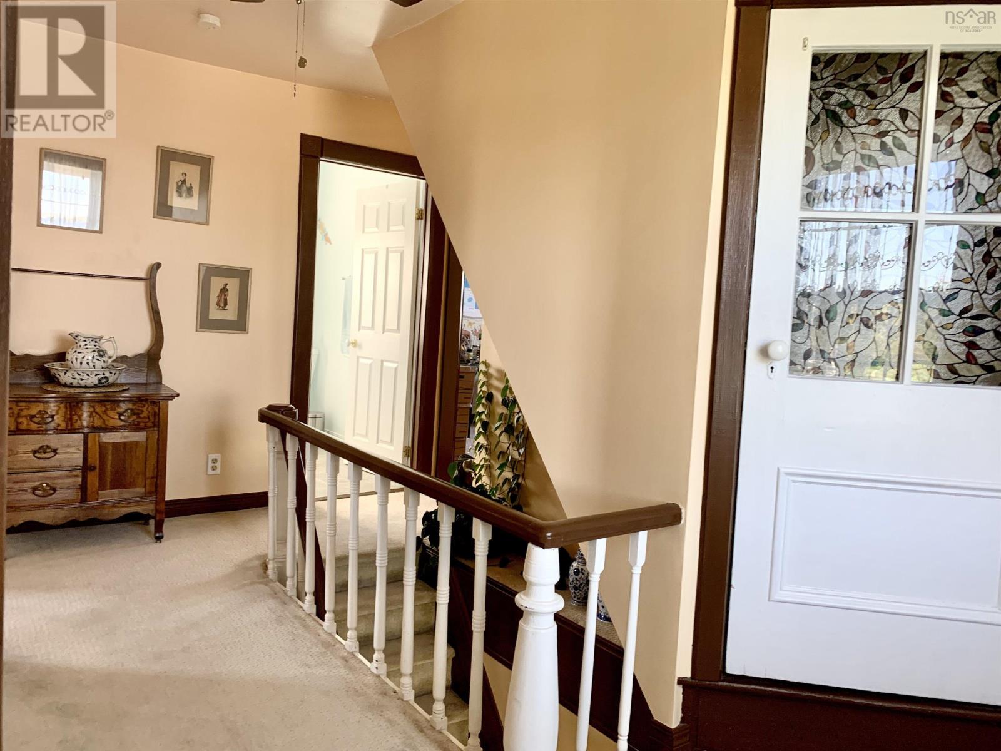4 Bedroom
2 Bathroom
2,232 ft2
Fireplace
Wall Unit, Heat Pump
Waterfront
Landscaped
$499,900
This four bedroom, waterfront home has much to offer & enjoy! From the moment you see the ocean backdrop, you may never want to leave this idyllic setting. Kayak from home to the nearby Wallace River, golf the three local golf courses, or relax on the deck at home! This lovingly maintained, two storey home welcomes you into the mud room, which opens to the living room, through to the newly renovated kitchen, main floor laundry and 3 pc bath. The main floor also provides a dining room and a family room, but your favourite room may become the sun room and endless ocean views. Upstairs you will find a full bath, four bedrooms (2 with ocean view!), and the walk-up to the attic, where you can see the post & beam construction. Improvements to this impressive home since 2017 include having a new oil furnace installed, a heat pump installed for auxiliary heat and AC, a side deck and patio built, the sea wall inspected and reinforced, an RO system and water softener installed, carpeting on the 2nd floor, new windows and exterior doors installed, a septic system installed, and the addition of the single car, wired garage. The villages of Wallace and Pugwash provide amenities, gift shops, dining, beaches and historic sites for you to explore and enjoy. This oceanfront home is ready to host it's new owners for the next chapter of it's seafaring life! (id:40687)
Property Details
|
MLS® Number
|
202406010 |
|
Property Type
|
Single Family |
|
Community Name
|
Wallace Bridge |
|
Amenities Near By
|
Golf Course, Park, Shopping, Place Of Worship, Beach |
|
Community Features
|
School Bus |
|
Equipment Type
|
Propane Tank |
|
Features
|
Level, Sump Pump |
|
Rental Equipment Type
|
Propane Tank |
|
Structure
|
Shed |
|
View Type
|
Harbour |
|
Water Front Type
|
Waterfront |
Building
|
Bathroom Total
|
2 |
|
Bedrooms Above Ground
|
4 |
|
Bedrooms Total
|
4 |
|
Appliances
|
Range - Gas, Dishwasher, Dryer - Gas, Washer, Refrigerator, Gas Stove(s) |
|
Basement Development
|
Unfinished |
|
Basement Type
|
Full (unfinished) |
|
Construction Style Attachment
|
Detached |
|
Cooling Type
|
Wall Unit, Heat Pump |
|
Exterior Finish
|
Vinyl |
|
Fireplace Present
|
Yes |
|
Flooring Type
|
Carpeted, Ceramic Tile, Hardwood, Laminate |
|
Foundation Type
|
Poured Concrete, Stone |
|
Stories Total
|
2 |
|
Size Interior
|
2,232 Ft2 |
|
Total Finished Area
|
2232 Sqft |
|
Type
|
House |
|
Utility Water
|
Drilled Well |
Parking
|
Garage
|
|
|
Detached Garage
|
|
|
Gravel
|
|
Land
|
Acreage
|
No |
|
Land Amenities
|
Golf Course, Park, Shopping, Place Of Worship, Beach |
|
Landscape Features
|
Landscaped |
|
Sewer
|
Septic System |
|
Size Irregular
|
0.48 |
|
Size Total
|
0.48 Ac |
|
Size Total Text
|
0.48 Ac |
Rooms
| Level |
Type |
Length |
Width |
Dimensions |
|
Second Level |
Primary Bedroom |
|
|
10.6x11.9 |
|
Second Level |
Bedroom |
|
|
9.11x12.3 |
|
Second Level |
Bedroom |
|
|
10.5x11.6 |
|
Second Level |
Bedroom |
|
|
9.9 x 10.7 |
|
Second Level |
Bath (# Pieces 1-6) |
|
|
7.3 x 10.3 |
|
Main Level |
Mud Room |
|
|
7.1x10.6 |
|
Main Level |
Dining Room |
|
|
9.11x12 |
|
Main Level |
Living Room |
|
|
12.1x12.7 |
|
Main Level |
Kitchen |
|
|
8.2x19.5 |
|
Main Level |
Laundry Room |
|
|
7.3x11.9 |
|
Main Level |
Bath (# Pieces 1-6) |
|
|
7.4x7.11 |
|
Main Level |
Family Room |
|
|
12.1x12.9 |
|
Main Level |
Sunroom |
|
|
2.8x7.1+7.6x21.1 |
https://www.realtor.ca/real-estate/26699232/13291-highway-6-wallace-bridge-wallace-bridge










