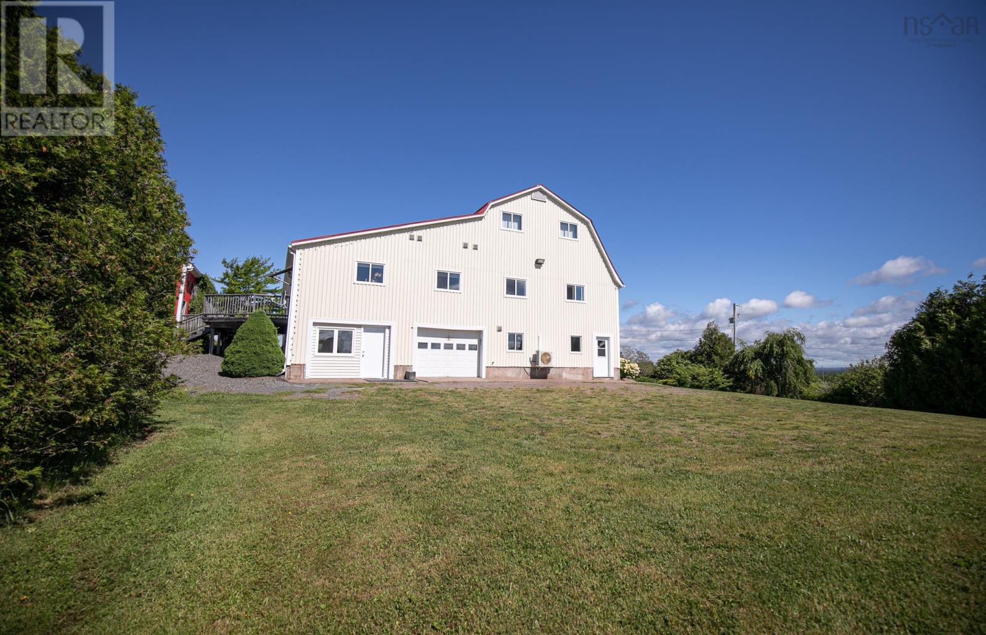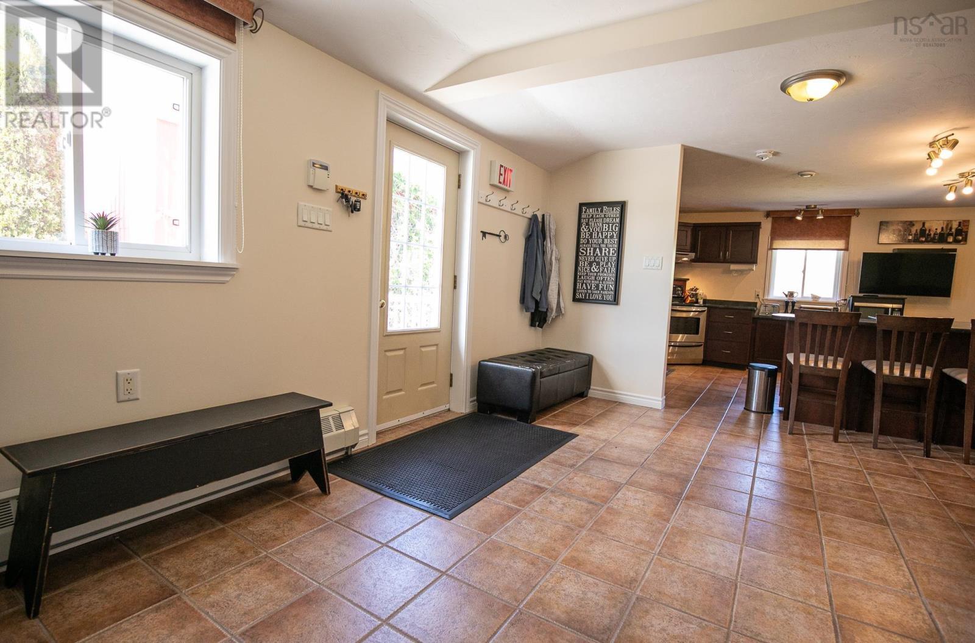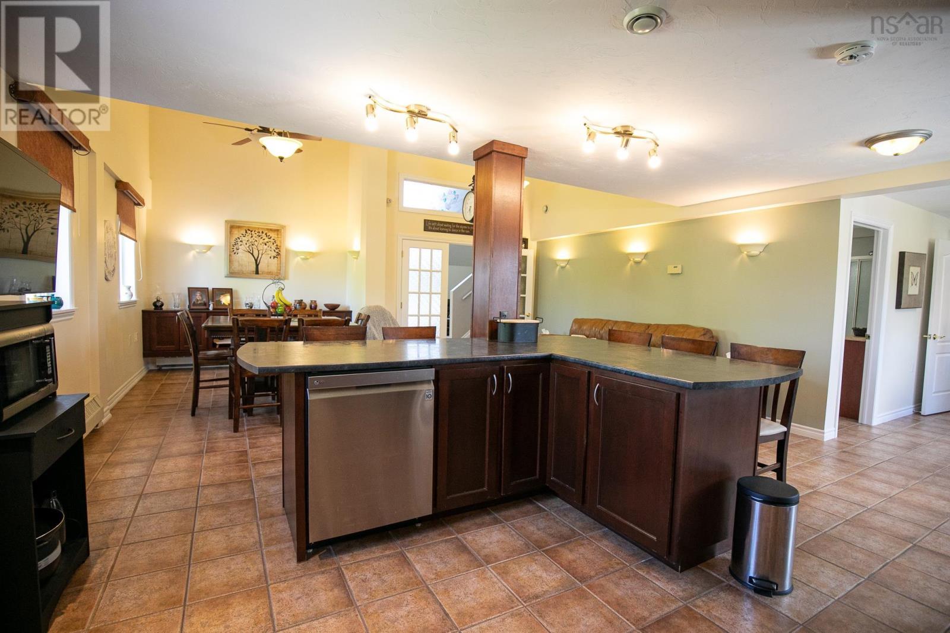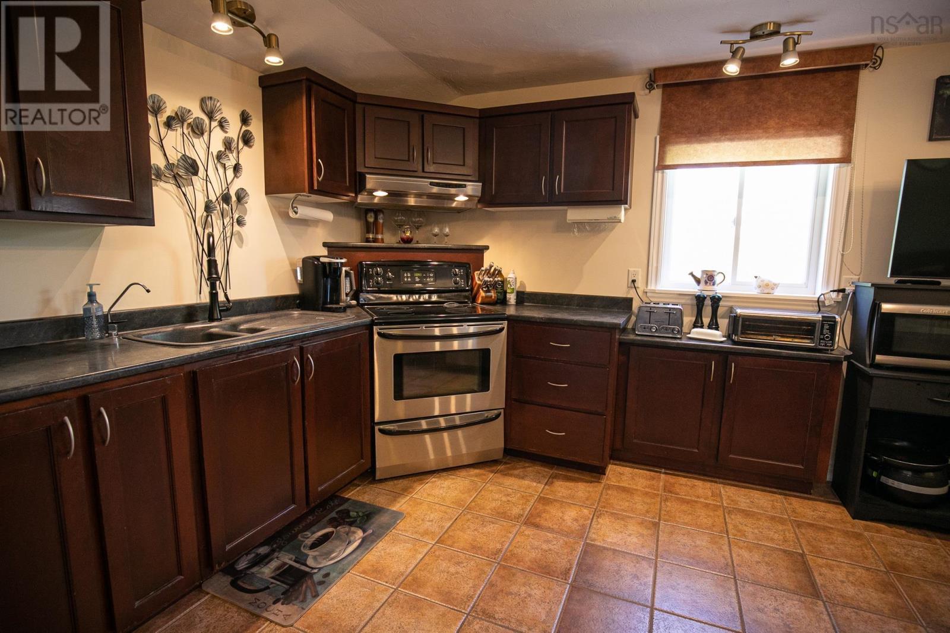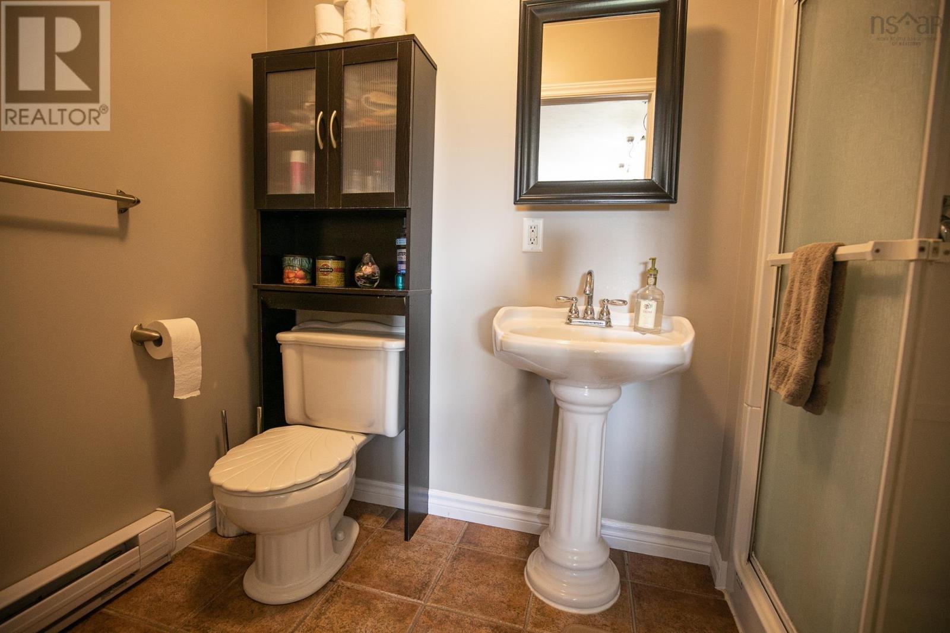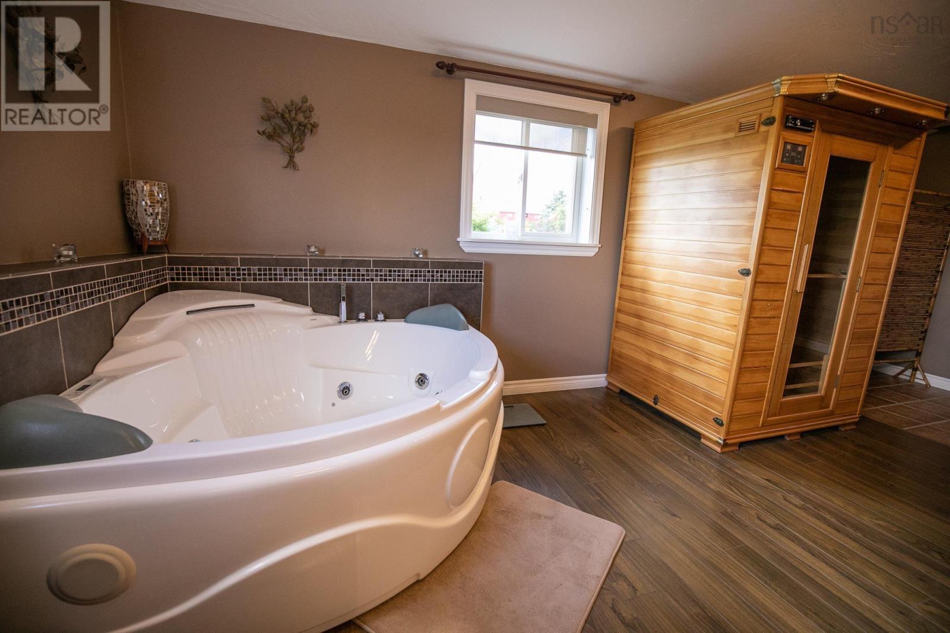3 Bedroom
4 Bathroom
7,000 ft2
Acreage
Landscaped
$869,900
EXECUTIVE LANDSCAPED PROPERTY LOCATED MINUTES FROM DOWNTOWN AMHERST! This custom home is strategically placed on a spacious 40 acre lot providing buyers with a spectacular view and opportunity!!. The main floor offers a unique layout with solid flooring throughout. Rooms include entry way, open concept kitchen and dinning area, spacious grand living room, master bedroom with ensuite bath as well as second full bath, large jet tub, 2 good size guest bedrooms and even your own Sauna room. There is an additional kitchen pantry that could easily turn into a laundry room/ porch space! Upstairs offers a unique fourth bedroom currently used as a theatre room and half bath. The lower level is spectacular and offers a large family room space, game room for a pool table, additional storage, single garage space, furnace room AND space for a bachelor with its own entrance and parking! In the back of the house you'll find a spacious 3 car garage and a large 40 x 68 barn with cement floors, water and electricity, manure storage, 35 acres of crop land, a greenhouse with cement pad and storage shed, garden shed and much more! Truly a must see! The home is located just minutes to the Amherst Golf Course, Trans Canada Highway or 15 minutes to our beautiful beaches. (id:40687)
Property Details
|
MLS® Number
|
202413934 |
|
Property Type
|
Single Family |
|
Community Name
|
Warren |
|
Amenities Near By
|
Golf Course, Park, Playground, Shopping, Place Of Worship, Beach |
Building
|
Bathroom Total
|
4 |
|
Bedrooms Above Ground
|
3 |
|
Bedrooms Total
|
3 |
|
Basement Development
|
Finished |
|
Basement Features
|
Walk Out |
|
Basement Type
|
Full (finished) |
|
Construction Style Attachment
|
Detached |
|
Exterior Finish
|
Vinyl |
|
Flooring Type
|
Ceramic Tile, Hardwood, Laminate, Porcelain Tile |
|
Foundation Type
|
Concrete Block |
|
Half Bath Total
|
2 |
|
Stories Total
|
3 |
|
Size Interior
|
7,000 Ft2 |
|
Total Finished Area
|
7000 Sqft |
|
Type
|
House |
|
Utility Water
|
Well |
Parking
|
Garage
|
|
|
Attached Garage
|
|
|
Detached Garage
|
|
|
Gravel
|
|
Land
|
Acreage
|
Yes |
|
Land Amenities
|
Golf Course, Park, Playground, Shopping, Place Of Worship, Beach |
|
Landscape Features
|
Landscaped |
|
Sewer
|
Septic System |
|
Size Irregular
|
40 |
|
Size Total
|
40 Ac |
|
Size Total Text
|
40 Ac |
Rooms
| Level |
Type |
Length |
Width |
Dimensions |
|
Third Level |
Other |
|
|
home theatre - 26.7x19.11 |
|
Third Level |
Bath (# Pieces 1-6) |
|
|
5.1x8.5 |
|
Lower Level |
Den |
|
|
19.11x11.10 |
|
Lower Level |
Storage |
|
|
24.10x12.6 |
|
Lower Level |
Bath (# Pieces 1-6) |
|
|
13.10x10.9 |
|
Lower Level |
Recreational, Games Room |
|
|
25.3x13.8 |
|
Main Level |
Kitchen |
|
|
12.7x9.4 |
|
Main Level |
Dining Nook |
|
|
9.5x18.2 |
|
Main Level |
Other |
|
|
Sitting Area 9.6x13.9 |
|
Main Level |
Bath (# Pieces 1-6) |
|
|
9.11x7.8 |
|
Main Level |
Other |
|
|
Sauna - 9.10x6.1 |
|
Main Level |
Living Room |
|
|
19.8x21.11 +9.7x9.7 + 9.8x12.2 |
|
Main Level |
Primary Bedroom |
|
|
25.5x13.10 |
|
Main Level |
Ensuite (# Pieces 2-6) |
|
|
4.5x10.3 |
|
Main Level |
Other |
|
|
Spa 20.1x12.5 |
|
Main Level |
Bedroom |
|
|
22.1x16.2 |
|
Main Level |
Bedroom |
|
|
14.6x14.1 |
https://www.realtor.ca/real-estate/27045237/1328-highway-6-warren-warren




