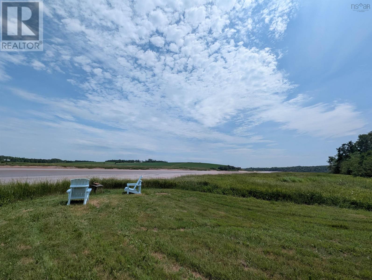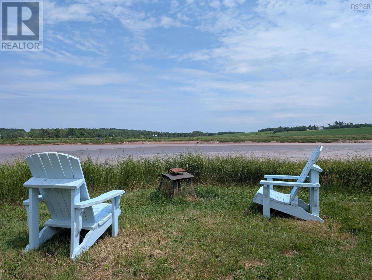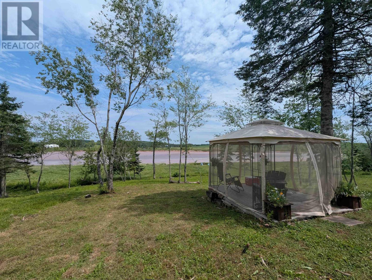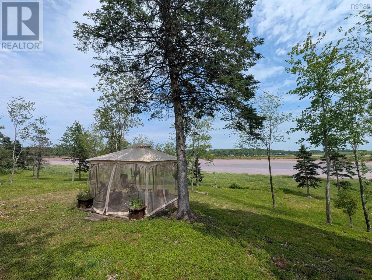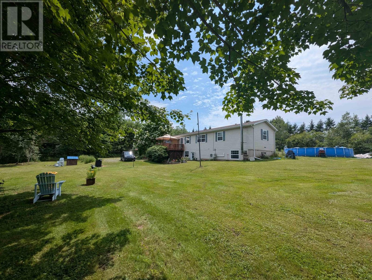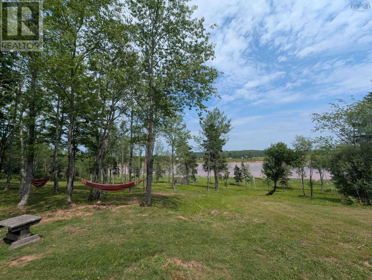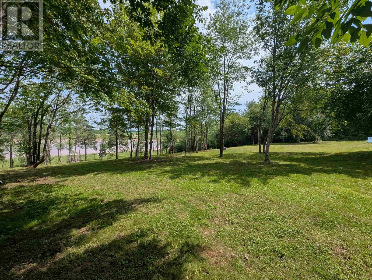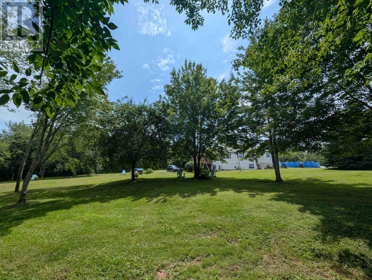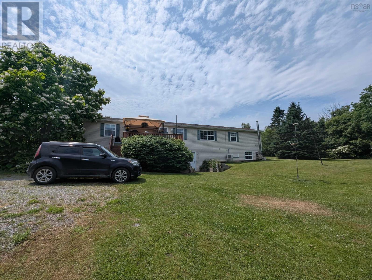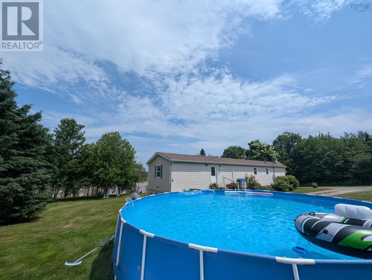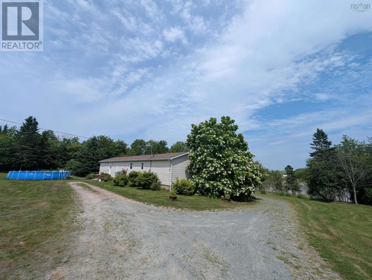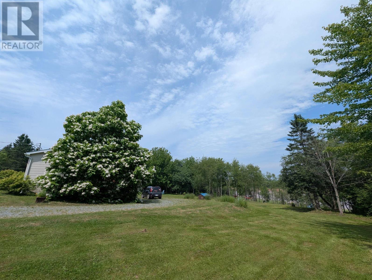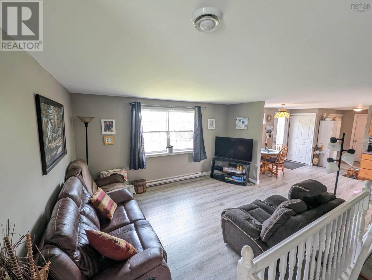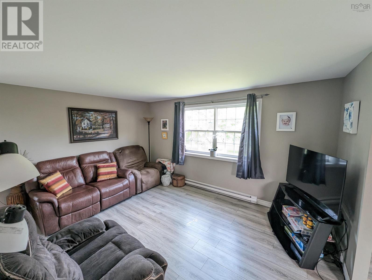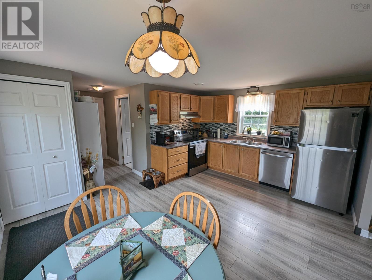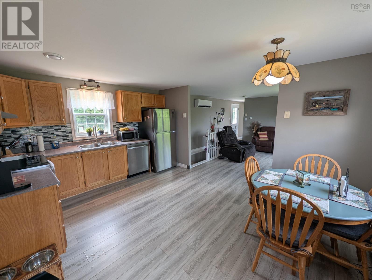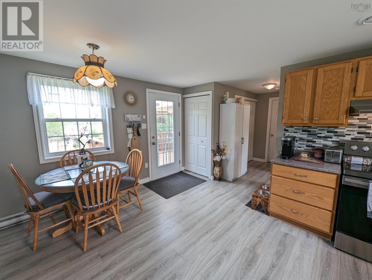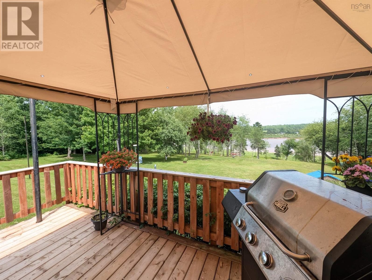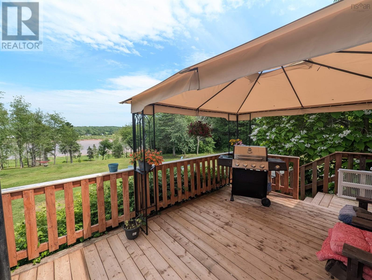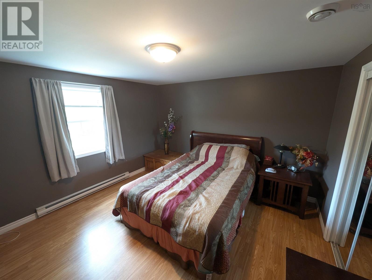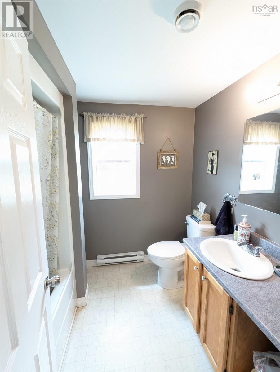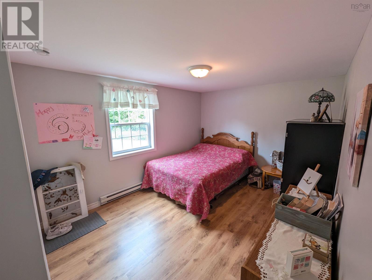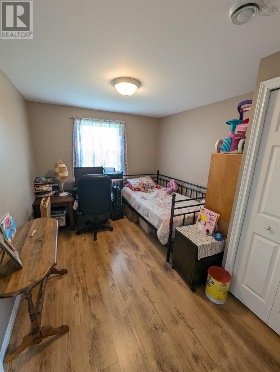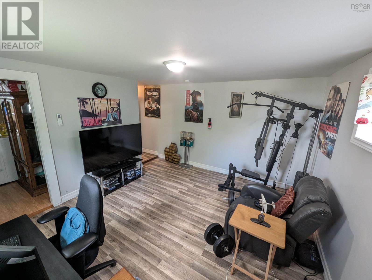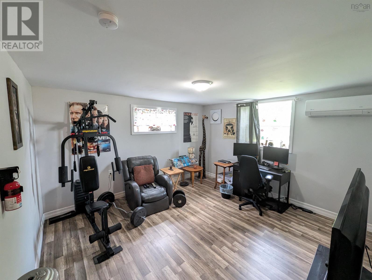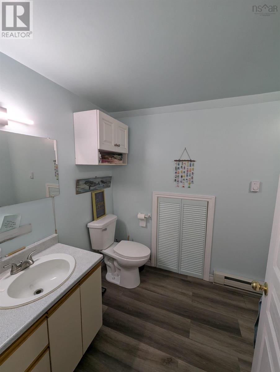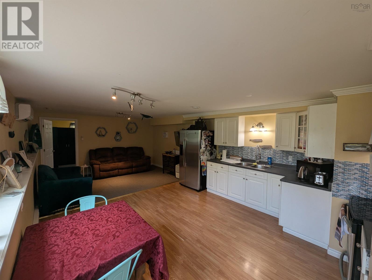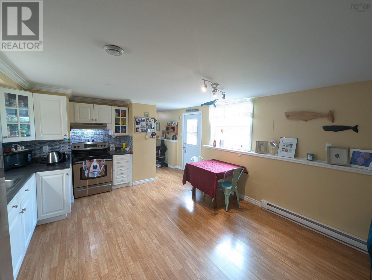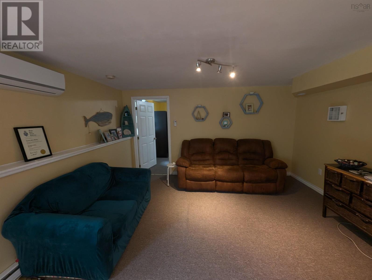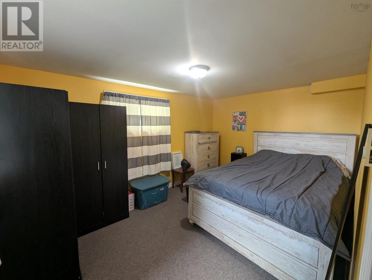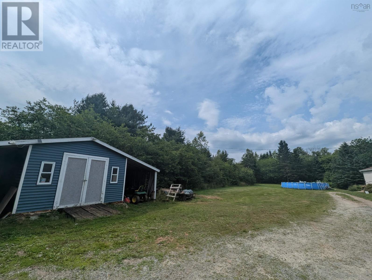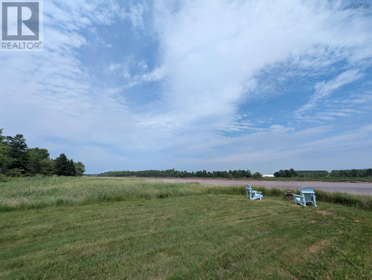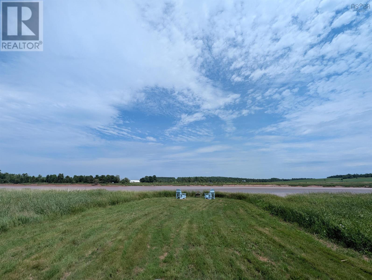4 Bedroom
3 Bathroom
2,040 ft2
Mini
Above Ground Pool
Heat Pump
Waterfront On River
Acreage
Partially Landscaped
$449,900
A beautiful waterfront property on the historical Shubenacadie river equipped with heat pumps, a pool, one of the best views in town from your deck and an in-law suite in the lower level. This home rests on a gorgeous sloping landscape running all the way down to the water where you are greeted by amazing vista of nature. Over 600 ft of water frontage that is fully accessible by foot. For extra storage of toys, machines and gear there are also two barns on the property as well as a large above ground pool to enjoy and escape the heat. Inside this 4 bedroom (plus 1 den) 2.5 bath home you will find three heat pumps making sure each area is just the temperature you like. Each level has its own full set of appliances including laundry. Other features to mention: new shingled roof in 2022, air exchanger, 200 amp panel, generator panel, and new flooring in the main living area. The home offers lots of options for living situations, stunning views and tranquil privacy while still being close to Truro, HRM and the Airport! (id:40687)
Property Details
|
MLS® Number
|
202519928 |
|
Property Type
|
Single Family |
|
Community Name
|
East Hants |
|
Amenities Near By
|
Golf Course |
|
Features
|
Sloping |
|
Pool Type
|
Above Ground Pool |
|
Structure
|
Shed |
|
Water Front Type
|
Waterfront On River |
Building
|
Bathroom Total
|
3 |
|
Bedrooms Above Ground
|
3 |
|
Bedrooms Below Ground
|
1 |
|
Bedrooms Total
|
4 |
|
Appliances
|
Stove, Dishwasher, Dryer, Washer, Refrigerator |
|
Architectural Style
|
Mini |
|
Constructed Date
|
2007 |
|
Construction Style Attachment
|
Detached |
|
Cooling Type
|
Heat Pump |
|
Exterior Finish
|
Vinyl |
|
Flooring Type
|
Carpeted, Laminate, Vinyl |
|
Foundation Type
|
Poured Concrete |
|
Half Bath Total
|
1 |
|
Stories Total
|
1 |
|
Size Interior
|
2,040 Ft2 |
|
Total Finished Area
|
2040 Sqft |
|
Type
|
House |
|
Utility Water
|
Dug Well |
Parking
Land
|
Acreage
|
Yes |
|
Land Amenities
|
Golf Course |
|
Landscape Features
|
Partially Landscaped |
|
Sewer
|
Septic System |
|
Size Irregular
|
8.65 |
|
Size Total
|
8.65 Ac |
|
Size Total Text
|
8.65 Ac |
Rooms
| Level |
Type |
Length |
Width |
Dimensions |
|
Lower Level |
Bath (# Pieces 1-6) |
|
|
5 x 6 |
|
Lower Level |
Bath (# Pieces 1-6) |
|
|
11 x 6 |
|
Lower Level |
Den |
|
|
12.11 x 14.7 |
|
Lower Level |
Bedroom |
|
|
14.3 x 9.9 |
|
Lower Level |
Living Room |
|
|
14.3 x 9.3 |
|
Lower Level |
Eat In Kitchen |
|
|
14.3 x 13.2 |
|
Main Level |
Eat In Kitchen |
|
|
14.11 x 11.8 |
|
Main Level |
Living Room |
|
|
10.10 x 13.9 |
|
Main Level |
Primary Bedroom |
|
|
12.8 x 12.3 |
|
Main Level |
Bedroom |
|
|
14.11 x 10 |
|
Main Level |
Bedroom |
|
|
11.6 x 10 |
|
Main Level |
Bath (# Pieces 1-6) |
|
|
8 x 7 |
https://www.realtor.ca/real-estate/28702024/13131-highway-215-east-hants-east-hants

