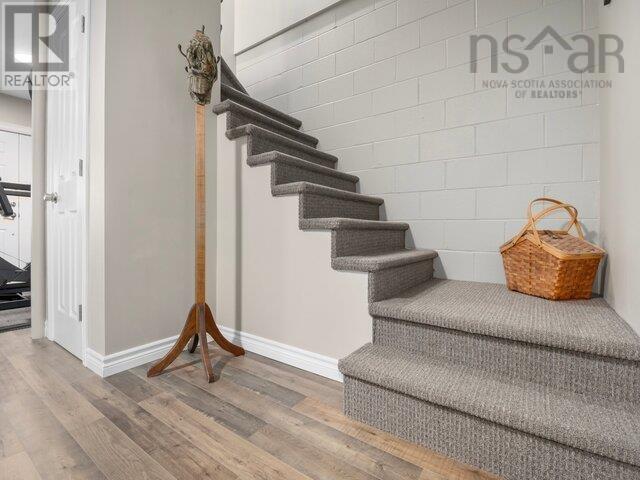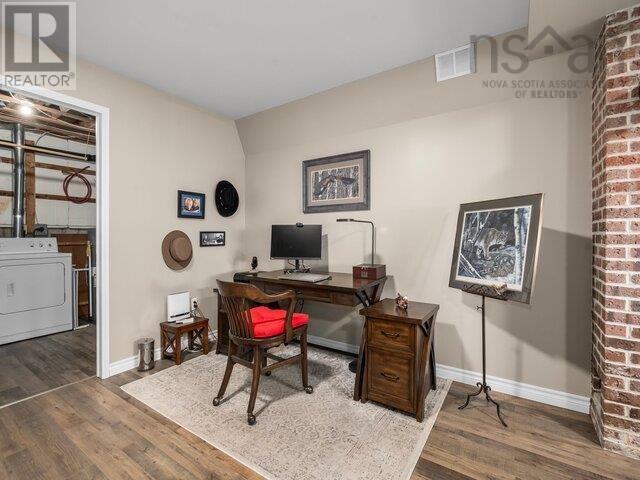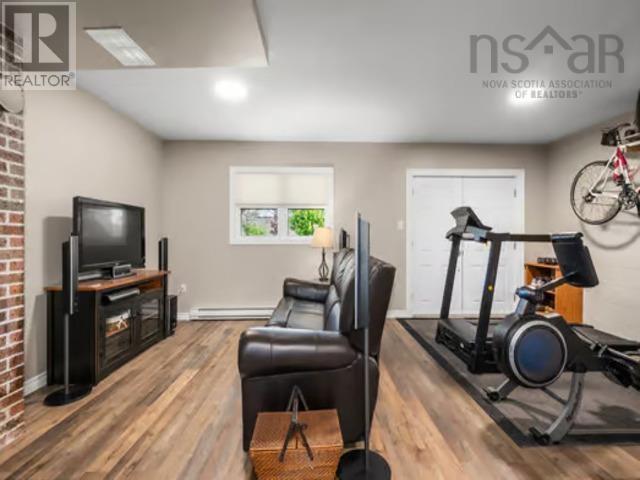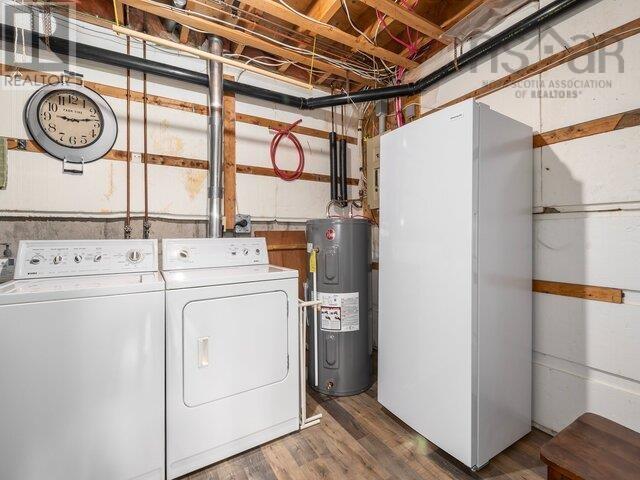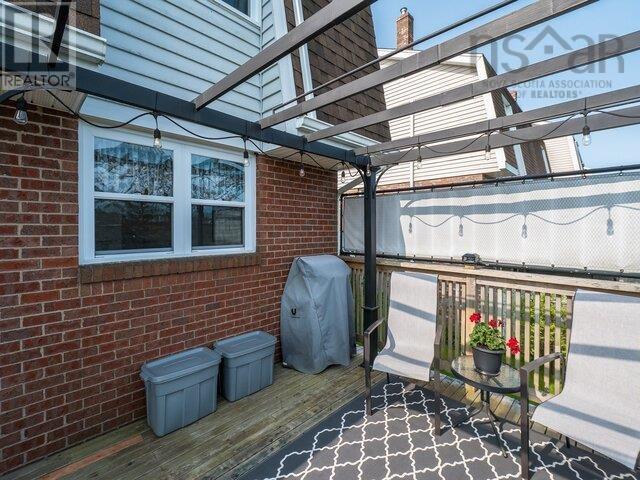131 Hampton Green Dartmouth, Nova Scotia B2V 2A8
$449,900
Beautifully presented end unit townhouse in the ever popular Colby Village Subdivision provides an excellent opportunity for first time buyers at this affordable price. Features all good room sizes, plenty of natural light, neutral paint colours, quality hardwood flooring on the main & second floors as well as upgraded laminate in the lower level. Both bathrooms have been fully renovated in modern style including granite countertop, subway tile and a soaker tub in the main bath. Large & bright eat in kitchen is great for family gatherings, good cabinet storage, French doors to upper patio, which comes complete with fixed pergola and canopy. Developed lower level includes a welcoming family room, laundry, half bath, ample storage, and a double door walkout to the lower patio. Hot water heater replaced in May 2025; roof shingles approximately 15 years old. Deep & sunny backyard is great for gardening or space for kids to play. This convenient location is handy to elementary schools, shopping, restaurants, bus routes and amenities. (id:40687)
Open House
This property has open houses!
2:00 pm
Ends at:4:00 pm
Property Details
| MLS® Number | 202513536 |
| Property Type | Single Family |
| Community Name | Dartmouth |
| Amenities Near By | Park, Playground, Public Transit, Shopping, Place Of Worship |
| Community Features | School Bus |
| Features | Level |
| Structure | Shed |
Building
| Bathroom Total | 2 |
| Bedrooms Above Ground | 3 |
| Bedrooms Total | 3 |
| Appliances | Stove, Dryer, Washer, Refrigerator |
| Architectural Style | 3 Level |
| Basement Development | Finished |
| Basement Features | Walk Out |
| Basement Type | Full (finished) |
| Constructed Date | 1985 |
| Cooling Type | Heat Pump |
| Exterior Finish | Brick, Vinyl |
| Flooring Type | Carpeted, Ceramic Tile, Hardwood, Laminate, Vinyl |
| Foundation Type | Poured Concrete |
| Half Bath Total | 1 |
| Stories Total | 2 |
| Size Interior | 1,740 Ft2 |
| Total Finished Area | 1740 Sqft |
| Type | Row / Townhouse |
| Utility Water | Municipal Water |
Land
| Acreage | No |
| Land Amenities | Park, Playground, Public Transit, Shopping, Place Of Worship |
| Landscape Features | Landscaped |
| Sewer | Municipal Sewage System |
| Size Irregular | 0.1139 |
| Size Total | 0.1139 Ac |
| Size Total Text | 0.1139 Ac |
Rooms
| Level | Type | Length | Width | Dimensions |
|---|---|---|---|---|
| Second Level | Primary Bedroom | 17.8 x 10.6 | ||
| Second Level | Bedroom | 13 x 10.4 +Jog | ||
| Second Level | Bedroom | 10.6 x 9.3 + Jog | ||
| Second Level | Bath (# Pieces 1-6) | 4 Piece | ||
| Basement | Family Room | 21.5 x 9.6 | ||
| Basement | Laundry Room | Measurements not available | ||
| Basement | Bath (# Pieces 1-6) | 2 Piece | ||
| Basement | Storage | 11.3 x 8.10 | ||
| Basement | Laundry Room | Combo | ||
| Main Level | Living Room | 20.4 x 14 - Jog | ||
| Main Level | Dining Nook | Combo | ||
| Main Level | Eat In Kitchen | 19.6 x 12 -Jog |
https://www.realtor.ca/real-estate/28420860/131-hampton-green-dartmouth-dartmouth
Contact Us
Contact us for more information























