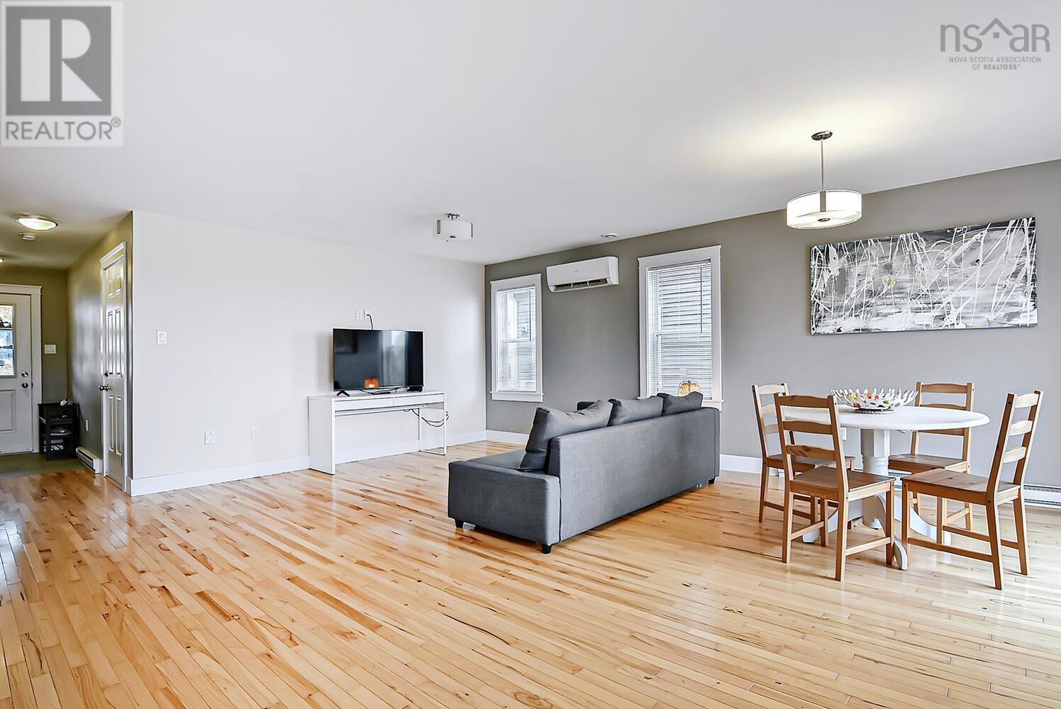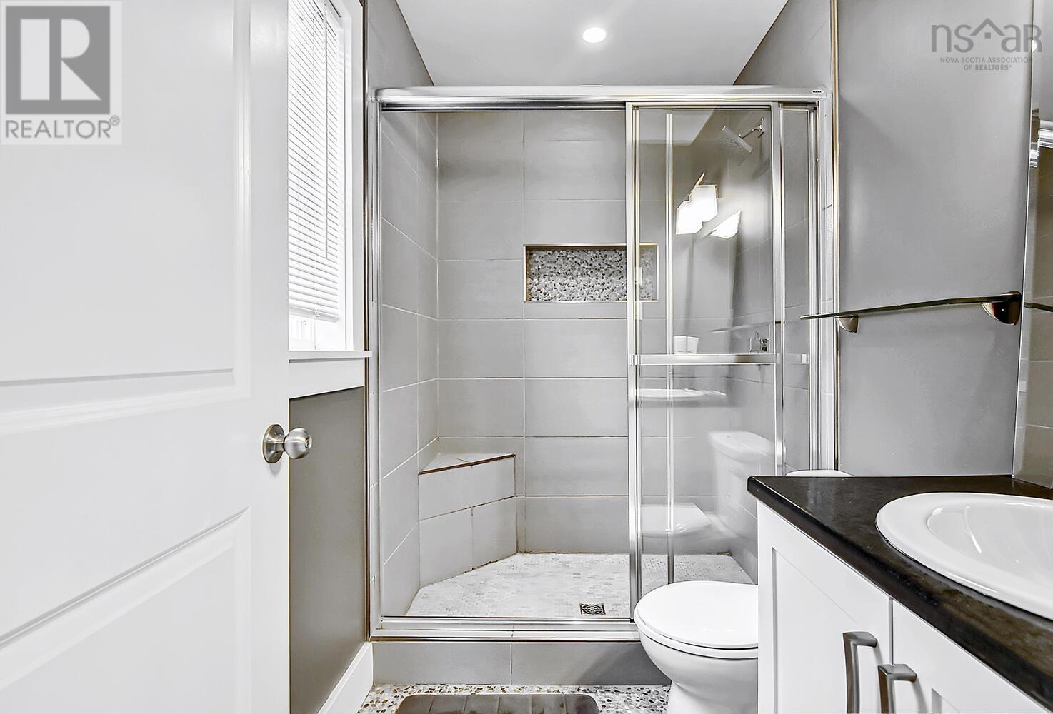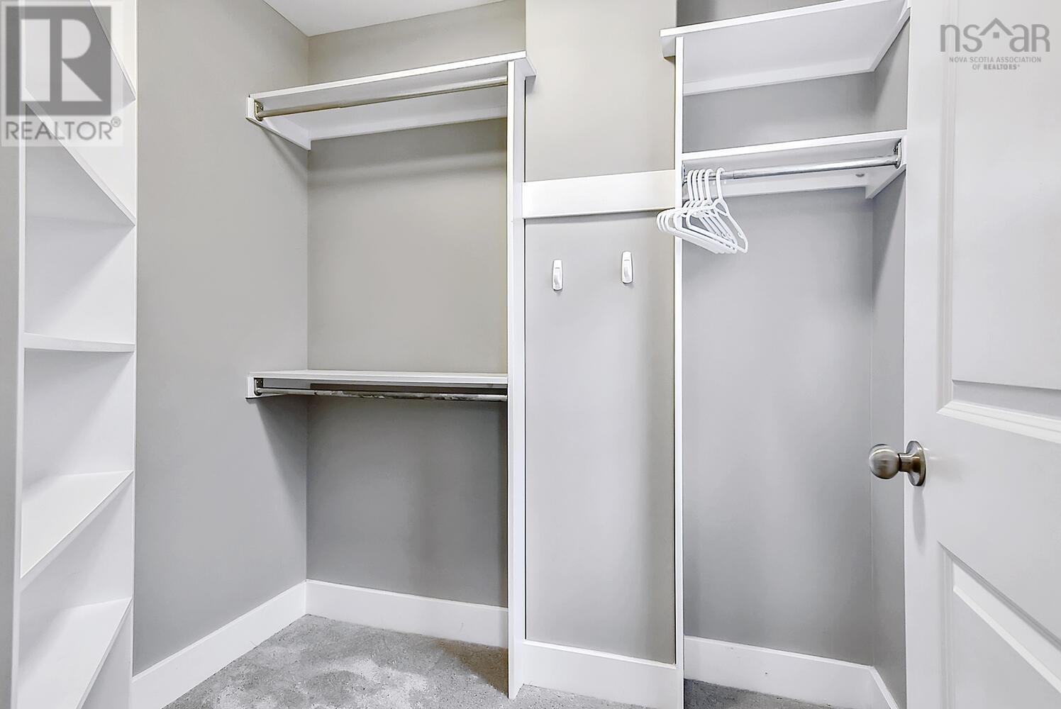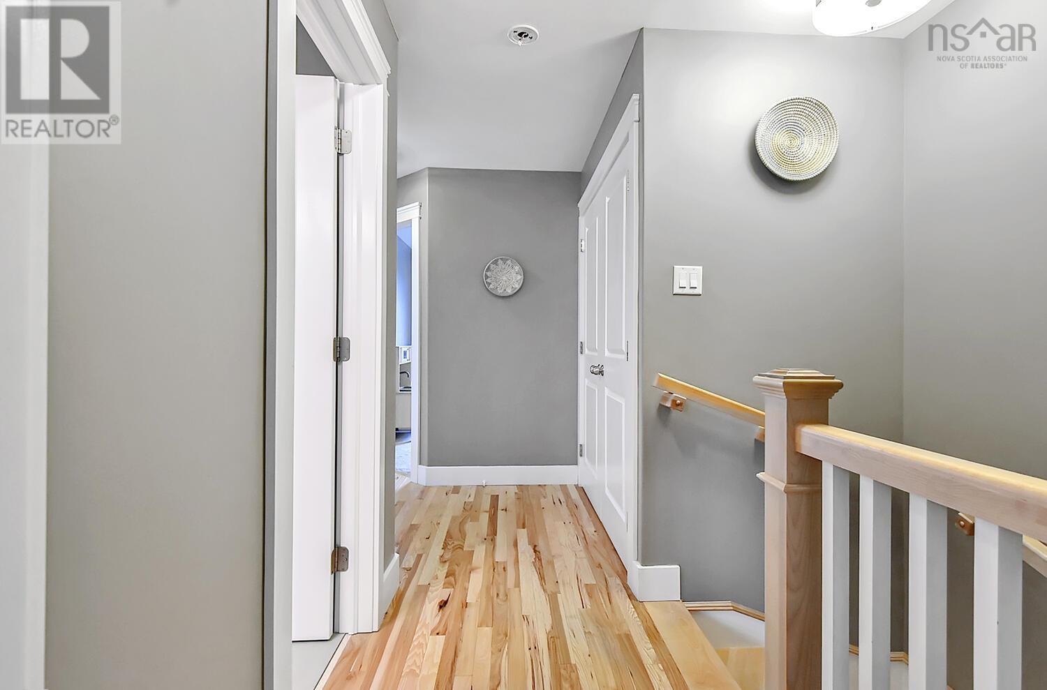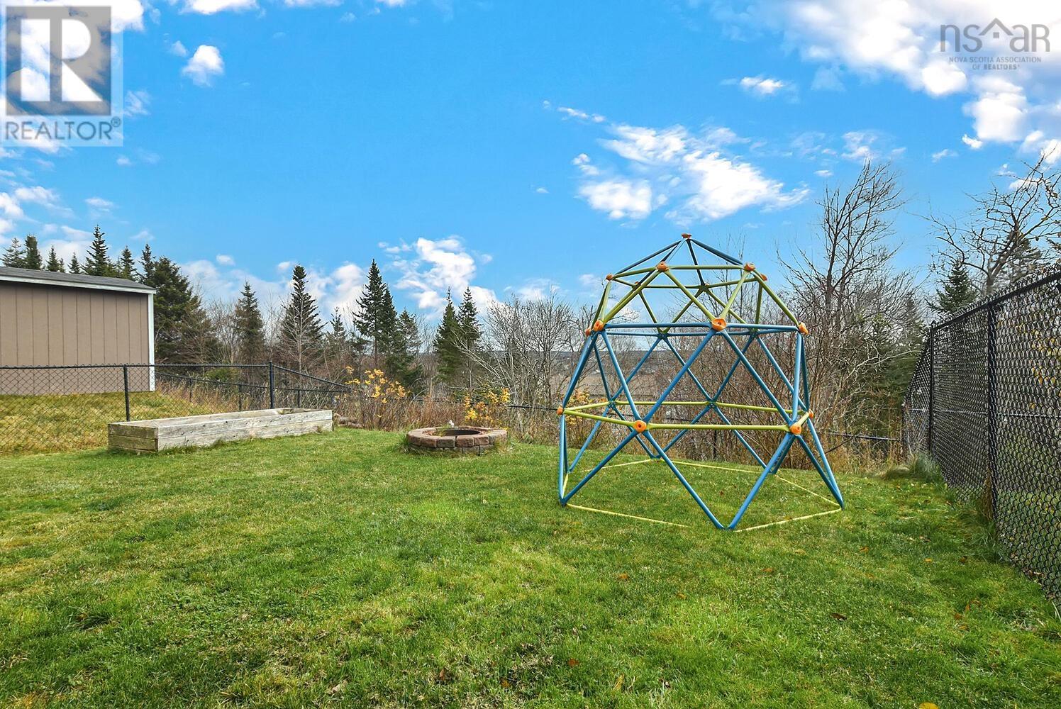131 Darlington Drive Middle Sackville, Nova Scotia B4E 0H4
$574,900
Welcome to 131 Darlington Drive ? a charming and beautifully finished semi-detached home offering three levels of spacious living! This meticulously maintained property boasts: Open-concept living on main level, seamlessly connecting the kitchen, dining, and living rooms, making it perfect for entertaining. Access to a single-car garage, providing extra convenience. Three generous bedrooms, all offering ample space. A four-piece bathroom. The primary bedroom includes a large walk-in closet and a private three-piece ensuite with a beautifully tiled shower. Downstairs a rec room, storage space, and a convenient half bathroom, there is a room for a shower cabinet. Downstairs could be developed as in-law suite. Walk-out access to a fully fenced-in yard, ideal for outdoor gatherings with beautiful views of Sackville village. Large deck and large patio off the lower level offers great space for entertaining or spending time outdoorsy. Garden to grow herbs or tomato plants. Ductless mini-split heat pump for year-round comfort. With 3 bedrooms, 2 full bathrooms, and 2 half baths, this home offers both comfort and style in an ideal location. This gem won?t last long! (id:40687)
Open House
This property has open houses!
2:00 pm
Ends at:4:00 pm
Property Details
| MLS® Number | 202427053 |
| Property Type | Single Family |
| Community Name | Middle Sackville |
| Amenities Near By | Playground, Public Transit, Shopping, Place Of Worship |
| Community Features | Recreational Facilities, School Bus |
Building
| Bathroom Total | 4 |
| Bedrooms Above Ground | 3 |
| Bedrooms Total | 3 |
| Appliances | Stove, Dishwasher, Dryer, Washer, Refrigerator, Central Vacuum - Roughed In |
| Constructed Date | 2014 |
| Construction Style Attachment | Semi-detached |
| Cooling Type | Heat Pump |
| Exterior Finish | Vinyl |
| Flooring Type | Carpeted, Ceramic Tile, Hardwood |
| Foundation Type | Poured Concrete |
| Half Bath Total | 2 |
| Stories Total | 2 |
| Size Interior | 2,211 Ft2 |
| Total Finished Area | 2211 Sqft |
| Type | House |
| Utility Water | Municipal Water |
Parking
| Garage | |
| Attached Garage | |
| Gravel |
Land
| Acreage | No |
| Land Amenities | Playground, Public Transit, Shopping, Place Of Worship |
| Landscape Features | Landscaped |
| Sewer | Municipal Sewage System |
| Size Irregular | 0.1261 |
| Size Total | 0.1261 Ac |
| Size Total Text | 0.1261 Ac |
Rooms
| Level | Type | Length | Width | Dimensions |
|---|---|---|---|---|
| Second Level | Primary Bedroom | 16.1x13.7 | ||
| Second Level | Ensuite (# Pieces 2-6) | 8.6x5.1 | ||
| Second Level | Bedroom | 13.0x10.2 | ||
| Second Level | Bedroom | 11.11x10.1 | ||
| Second Level | Bath (# Pieces 1-6) | 7.6x8.5 | ||
| Basement | Bath (# Pieces 1-6) | 7.0x5.7 | ||
| Lower Level | Recreational, Games Room | 19.11x15.5 | ||
| Main Level | Living Room | 16.11x11.8 | ||
| Main Level | Kitchen | 10.5x10.3 | ||
| Main Level | Bath (# Pieces 1-6) | 3.3x7.1 |
https://www.realtor.ca/real-estate/27672136/131-darlington-drive-middle-sackville-middle-sackville
Contact Us
Contact us for more information






