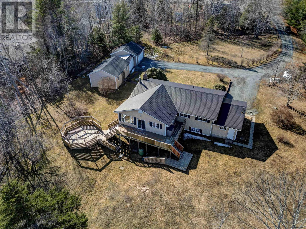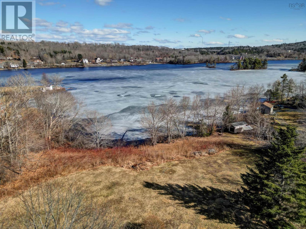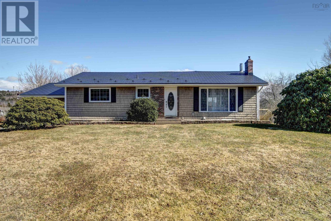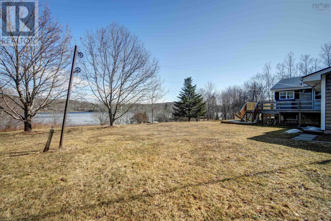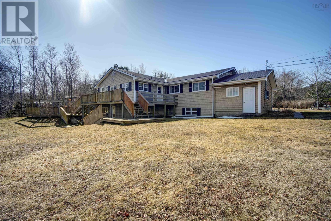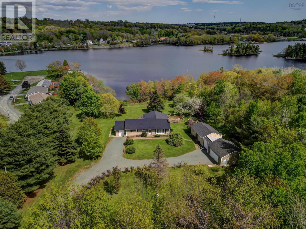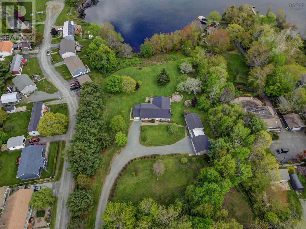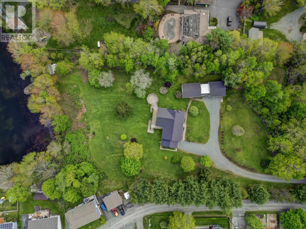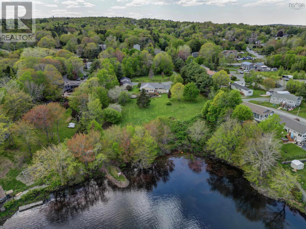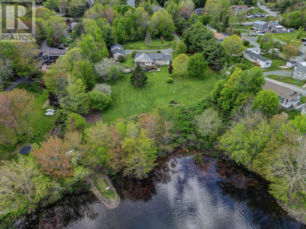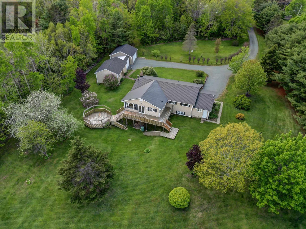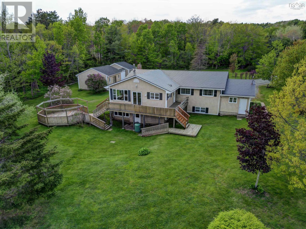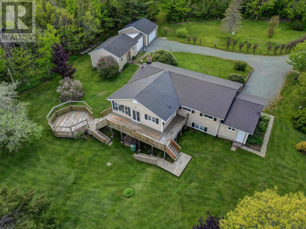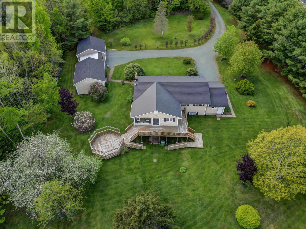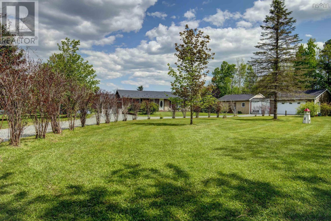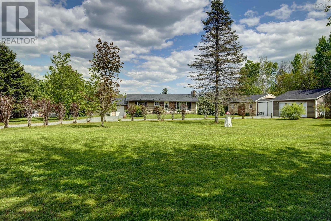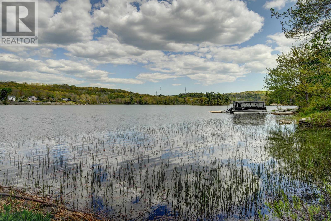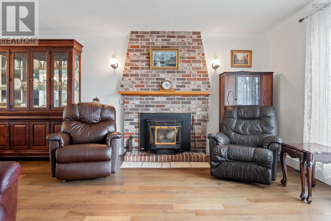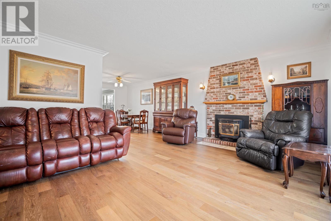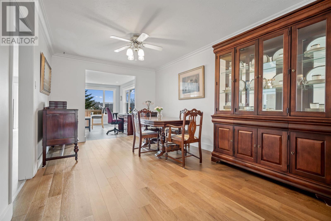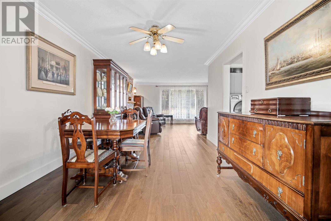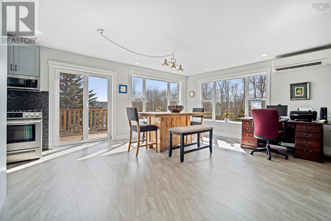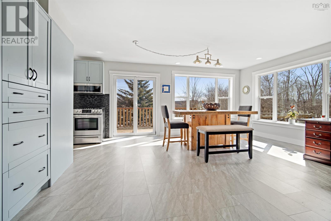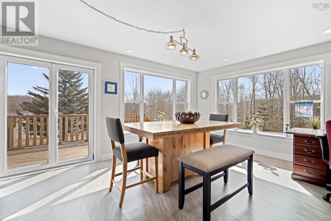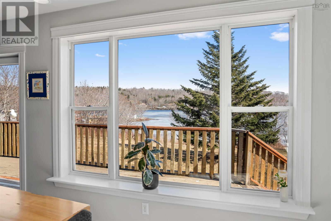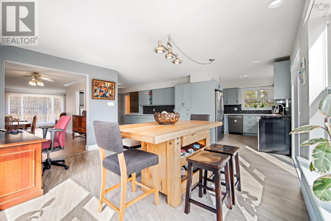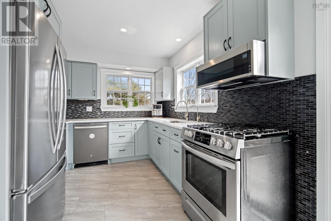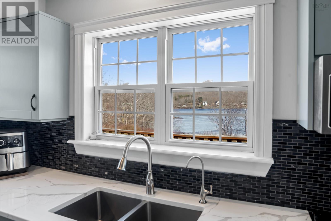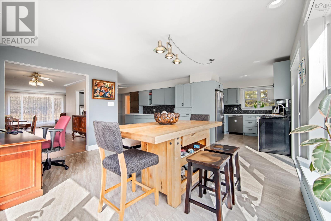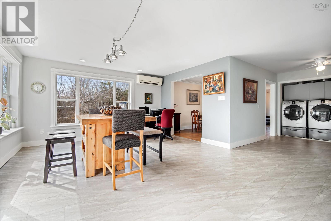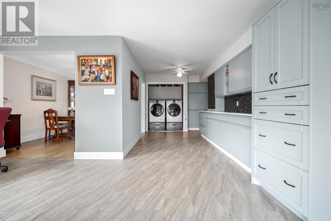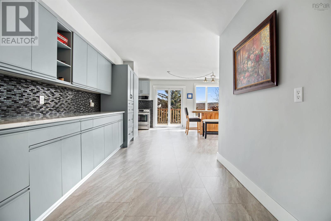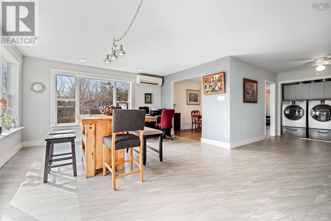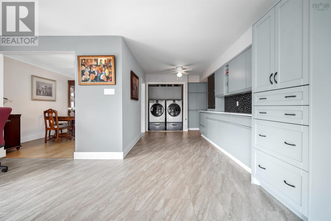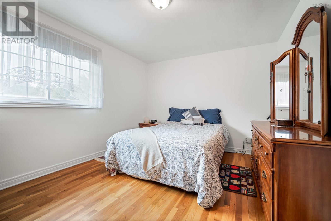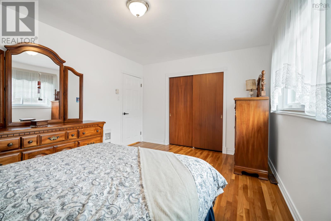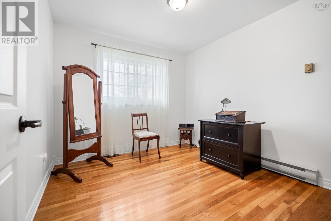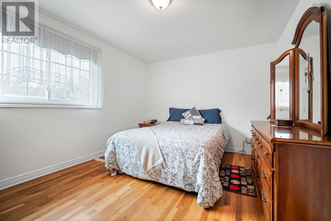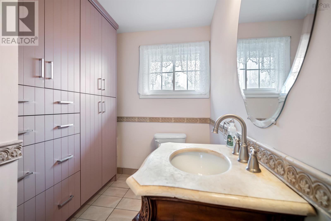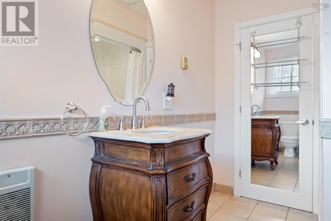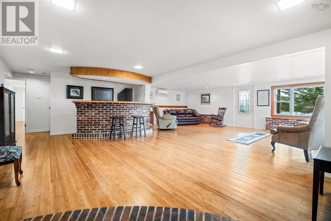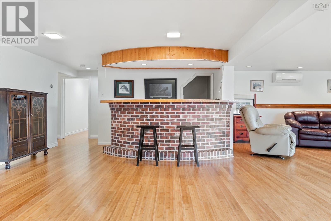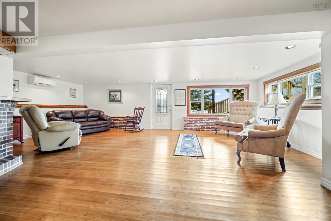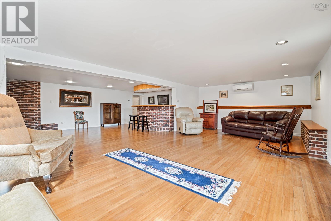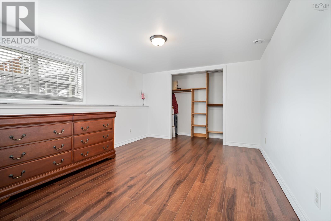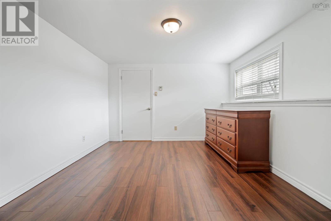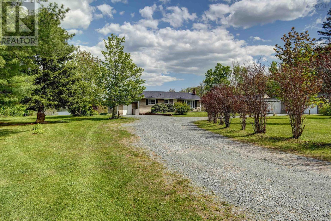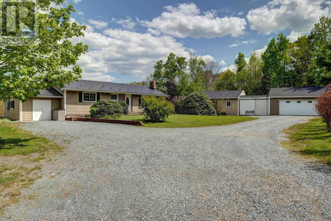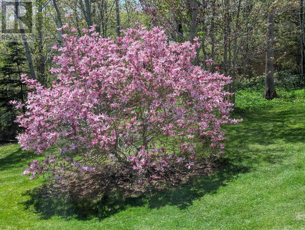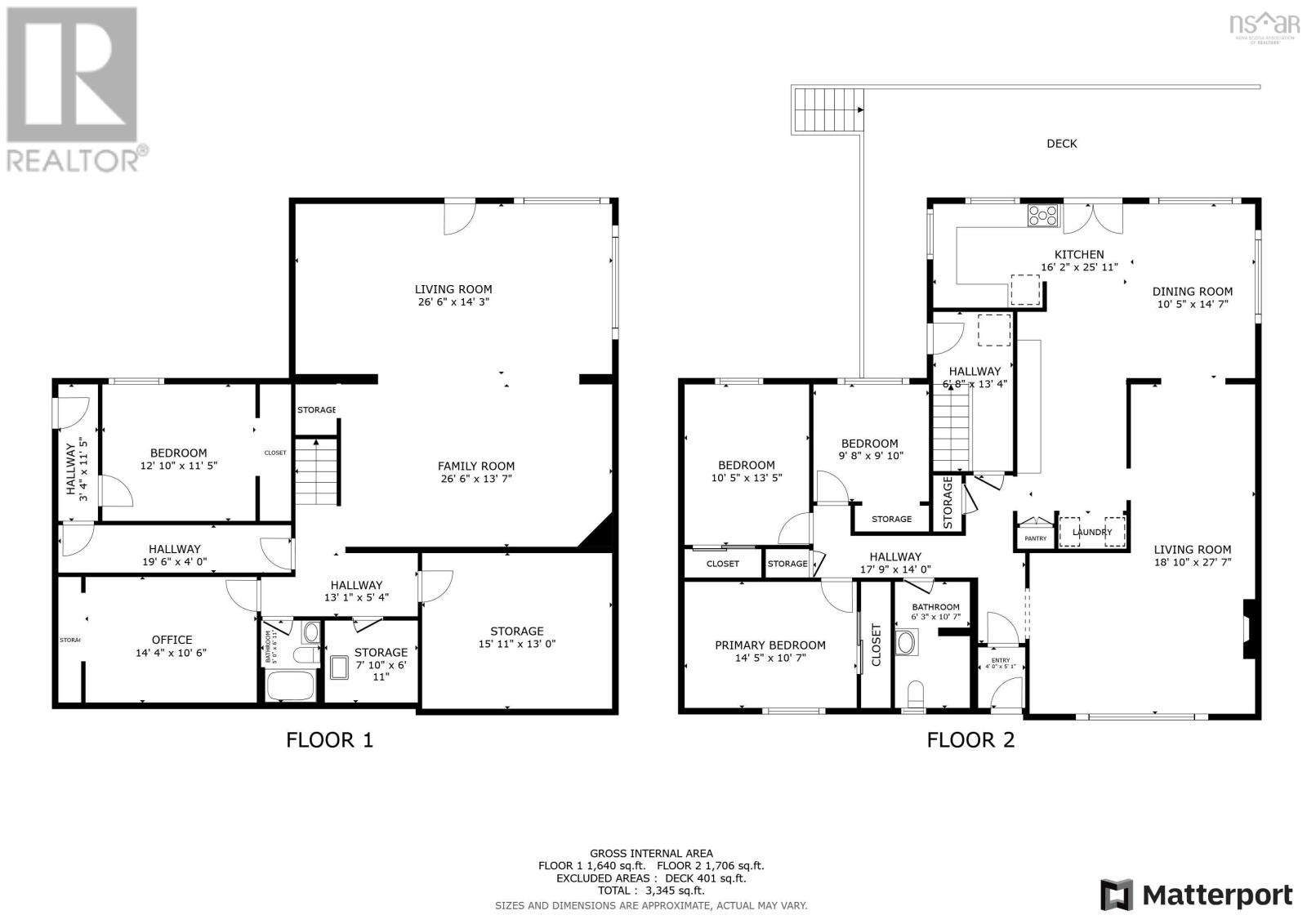4 Bedroom
2 Bathroom
3,371 ft2
Bungalow
Heat Pump
Waterfront On Lake
Acreage
Landscaped
$1,049,000
Prepare to fall in love with this beautiful lakefront property. Situated on 2.7 acres on Lake Thomas, a great boating lake! You'll find a double detached garage, 4 stall barn, boat house and beautiful gardens with a magnolia tree. This bungalow is located in the heart of Fall River and provides a unique blend of privacy and accessibility, you can enjoy the serenity of lakefront living with the bonus of being close to amenities. This home features a newly updated kitchen with quartz countertops and sweeping lake views. The kitchen is open to the dining area with double doors to the back deck, a great spot to enjoy your summer bbq while taking in the lake views. The upper level has 3 bedrooms, updated bathroom and a living room with pellet stove. The lower level is a great space for entertaining with a spacious rec room with a bar and walkout to the backyard. A bedroom, full bathroom, office and storage complete this level. Other features include ductless heat pumps, metal roof and the ideal set up for a backyard suite. (id:40687)
Property Details
|
MLS® Number
|
202504862 |
|
Property Type
|
Single Family |
|
Community Name
|
Fall River |
|
Amenities Near By
|
Golf Course, Playground, Public Transit, Shopping, Place Of Worship |
|
Community Features
|
Recreational Facilities, School Bus |
|
Equipment Type
|
Propane Tank |
|
Features
|
Treed, Level |
|
Rental Equipment Type
|
Propane Tank |
|
Structure
|
Shed |
|
View Type
|
Lake View |
|
Water Front Type
|
Waterfront On Lake |
Building
|
Bathroom Total
|
2 |
|
Bedrooms Above Ground
|
3 |
|
Bedrooms Below Ground
|
1 |
|
Bedrooms Total
|
4 |
|
Appliances
|
Oven - Propane, Dishwasher, Dryer, Washer, Microwave Range Hood Combo, Refrigerator |
|
Architectural Style
|
Bungalow |
|
Basement Development
|
Finished |
|
Basement Features
|
Walk Out |
|
Basement Type
|
Full (finished) |
|
Constructed Date
|
1969 |
|
Construction Style Attachment
|
Detached |
|
Cooling Type
|
Heat Pump |
|
Exterior Finish
|
Brick, Vinyl |
|
Flooring Type
|
Ceramic Tile, Hardwood, Vinyl |
|
Foundation Type
|
Poured Concrete |
|
Stories Total
|
1 |
|
Size Interior
|
3,371 Ft2 |
|
Total Finished Area
|
3371 Sqft |
|
Type
|
House |
|
Utility Water
|
Drilled Well |
Parking
|
Garage
|
|
|
Attached Garage
|
|
|
Detached Garage
|
|
|
Gravel
|
|
Land
|
Acreage
|
Yes |
|
Land Amenities
|
Golf Course, Playground, Public Transit, Shopping, Place Of Worship |
|
Landscape Features
|
Landscaped |
|
Sewer
|
Septic System |
|
Size Irregular
|
2.7005 |
|
Size Total
|
2.7005 Ac |
|
Size Total Text
|
2.7005 Ac |
Rooms
| Level |
Type |
Length |
Width |
Dimensions |
|
Lower Level |
Recreational, Games Room |
|
|
28.5x22.2+14.3x6.9 |
|
Lower Level |
Bedroom |
|
|
12.10x11.2 |
|
Lower Level |
Bath (# Pieces 1-6) |
|
|
6.6x4.11 |
|
Lower Level |
Den |
|
|
14.2x10.14 |
|
Lower Level |
Storage |
|
|
15.7x12.7 |
|
Lower Level |
Other |
|
|
12.6x6.7 |
|
Lower Level |
Utility Room |
|
|
7.8x6.9 |
|
Main Level |
Foyer |
|
|
4.11x3.11 |
|
Main Level |
Living Room |
|
|
18.6x13.5 |
|
Main Level |
Dining Room |
|
|
13.10x10.4 |
|
Main Level |
Kitchen |
|
|
25.10x14.6+6.7x14.2 |
|
Main Level |
Other |
|
|
12.6x6.7 HALL WAY |
|
Main Level |
Primary Bedroom |
|
|
14.3x10.10 |
|
Main Level |
Bedroom |
|
|
9.9x9.6 |
|
Main Level |
Bedroom |
|
|
13.5x10.2 |
|
Main Level |
Bath (# Pieces 1-6) |
|
|
10.5x4.8 |
https://www.realtor.ca/real-estate/28023701/1305-fall-river-road-fall-river-fall-river

