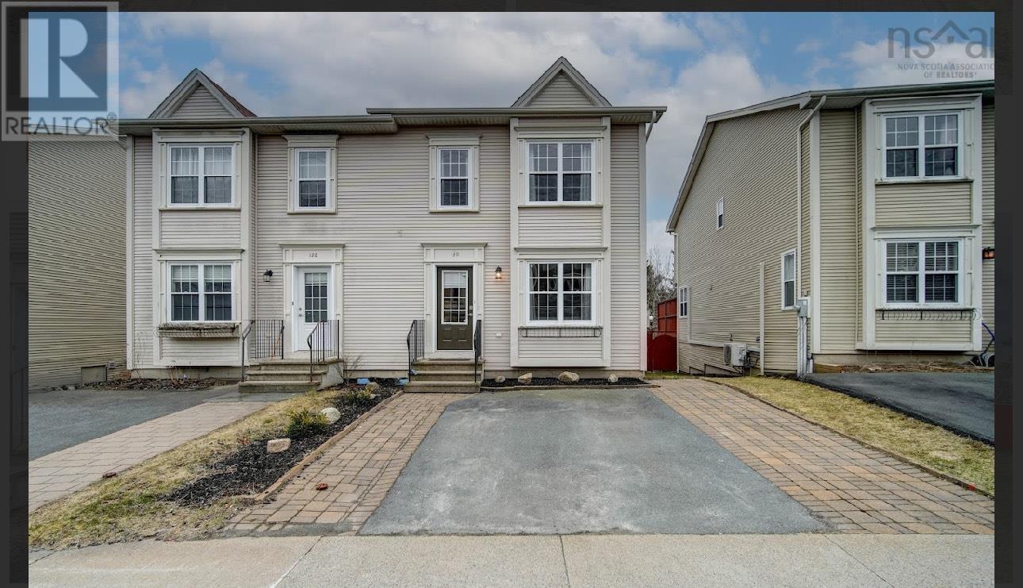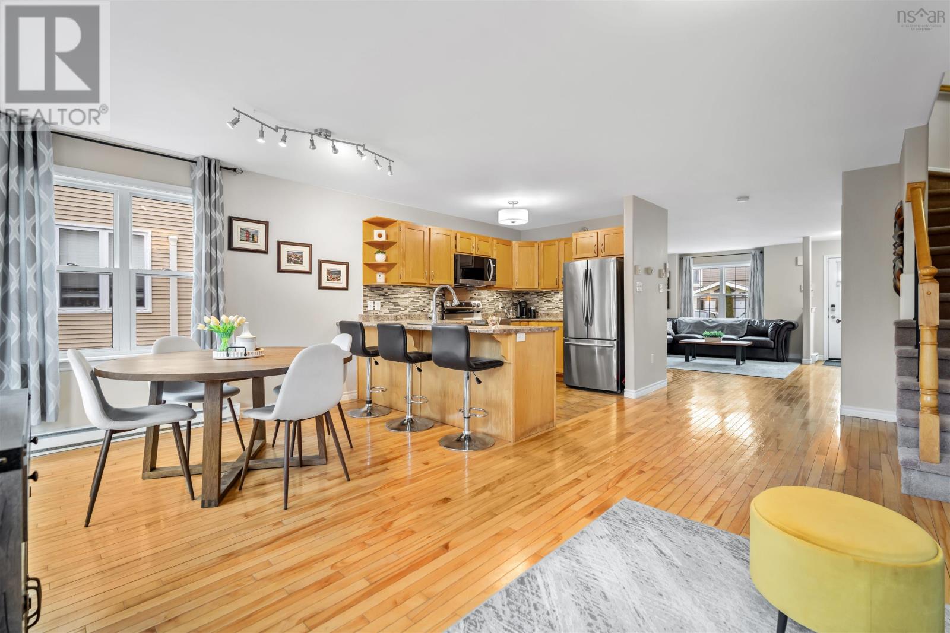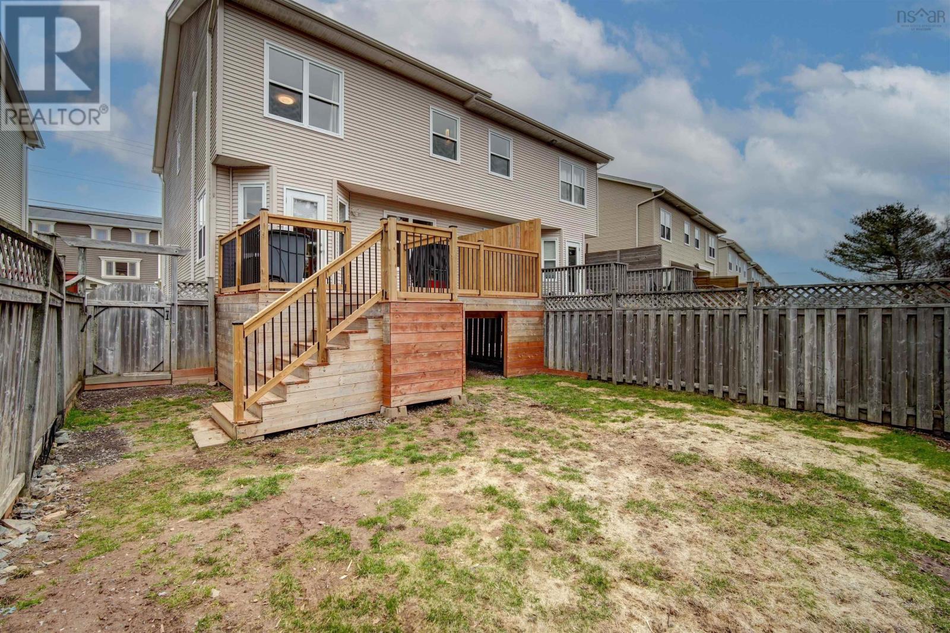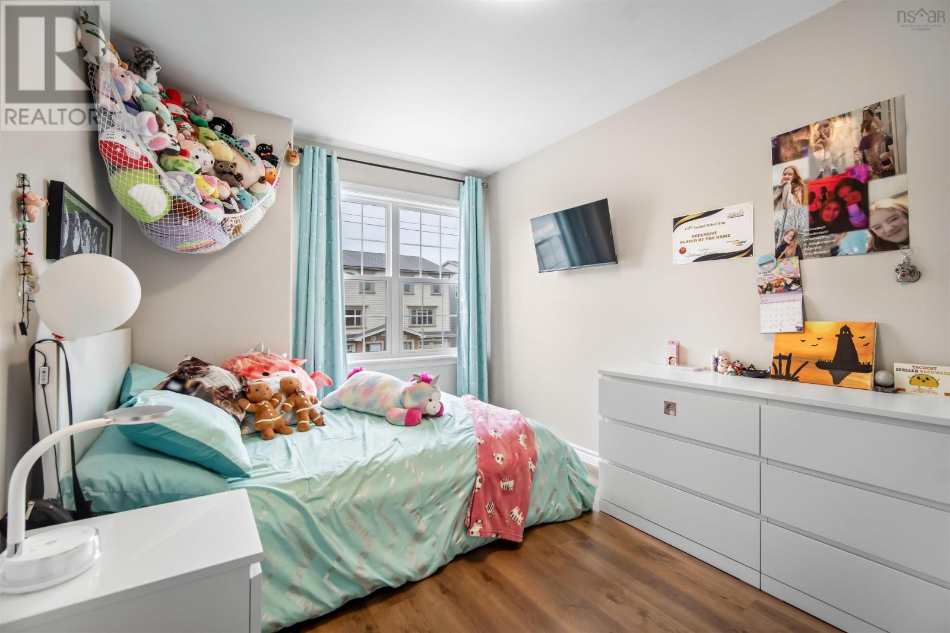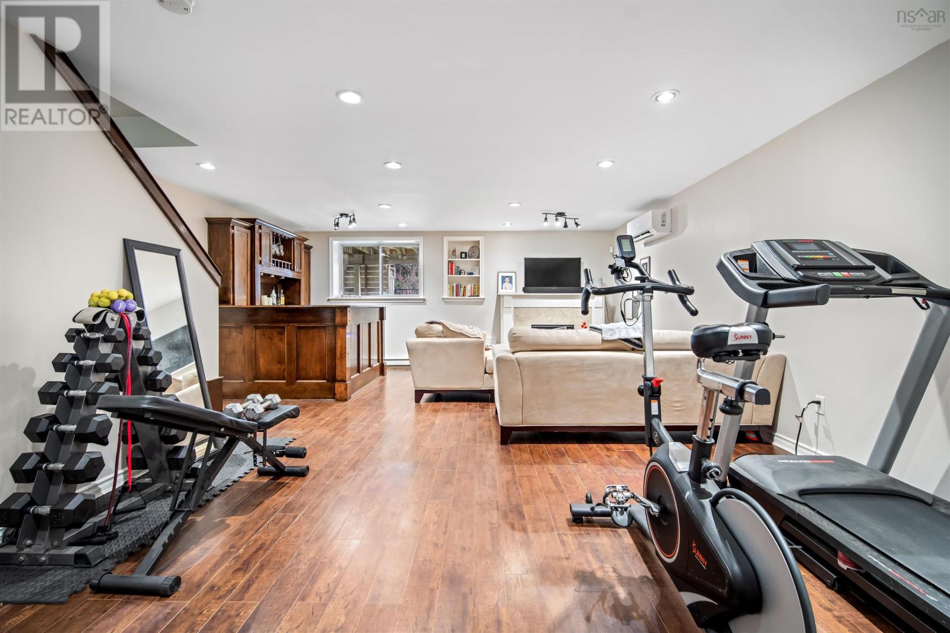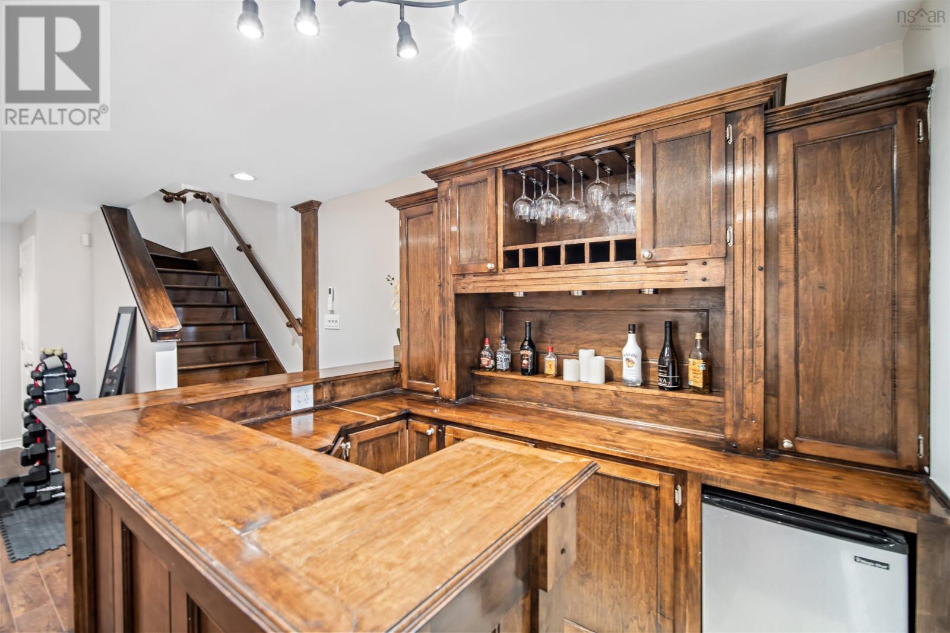3 Bedroom
4 Bathroom
2,153 ft2
3 Level
Heat Pump
$589,900
Welcome to 130 Transom Drive in Halifax! This neighbourhood is incredibly sought after and includes quick access to shopping, groceries, restaurants and to the highway. Walk through the front door to an open concept main floor with living room, dining room and kitchen combo with half bath, hardwood floors and heat pump, deck to large update deck for summer gatherings and Bbq's. Upstairs to 3 nice sized bedrooms, Primary with walk in closet, 4 piece ensuite and heat pump, 2nd floor laundry. Lower level is fully finished with family room with a 3rd heat pump and custom bult bar, with office and 2 piece bath and storage! Don't miss this lovely Halifax home (id:40687)
Property Details
|
MLS® Number
|
202507260 |
|
Property Type
|
Single Family |
|
Community Name
|
Halifax |
|
Amenities Near By
|
Playground, Public Transit, Shopping, Place Of Worship |
|
Community Features
|
Recreational Facilities, School Bus |
|
Features
|
Level |
|
Structure
|
Shed |
Building
|
Bathroom Total
|
4 |
|
Bedrooms Above Ground
|
3 |
|
Bedrooms Total
|
3 |
|
Appliances
|
Stove, Dishwasher, Dryer, Washer, Refrigerator |
|
Architectural Style
|
3 Level |
|
Basement Development
|
Finished |
|
Basement Type
|
Full (finished) |
|
Constructed Date
|
2008 |
|
Construction Style Attachment
|
Semi-detached |
|
Cooling Type
|
Heat Pump |
|
Exterior Finish
|
Aluminum Siding, Vinyl |
|
Flooring Type
|
Carpeted, Ceramic Tile, Hardwood |
|
Foundation Type
|
Poured Concrete |
|
Half Bath Total
|
2 |
|
Stories Total
|
2 |
|
Size Interior
|
2,153 Ft2 |
|
Total Finished Area
|
2153 Sqft |
|
Type
|
House |
|
Utility Water
|
Municipal Water |
Land
|
Acreage
|
No |
|
Land Amenities
|
Playground, Public Transit, Shopping, Place Of Worship |
|
Sewer
|
Municipal Sewage System |
|
Size Irregular
|
0.0813 |
|
Size Total
|
0.0813 Ac |
|
Size Total Text
|
0.0813 Ac |
Rooms
| Level |
Type |
Length |
Width |
Dimensions |
|
Second Level |
Primary Bedroom |
|
|
16x11.4 |
|
Second Level |
Bedroom |
|
|
11.2x9 |
|
Second Level |
Bedroom |
|
|
10x9.4 |
|
Lower Level |
Family Room |
|
|
21.8x17.5 |
|
Lower Level |
Den |
|
|
12.6x9.8 |
|
Lower Level |
Bath (# Pieces 1-6) |
|
|
8x6.10 |
|
Main Level |
Living Room |
|
|
16.3x15.4 |
|
Main Level |
Dining Room |
|
|
11.3x9/4 |
|
Main Level |
Kitchen |
|
|
11x7.10 |
|
Main Level |
Bath (# Pieces 1-6) |
|
|
6.4x3.0 |
https://www.realtor.ca/real-estate/28141233/130-transom-drive-halifax-halifax

