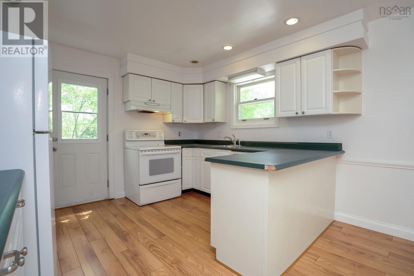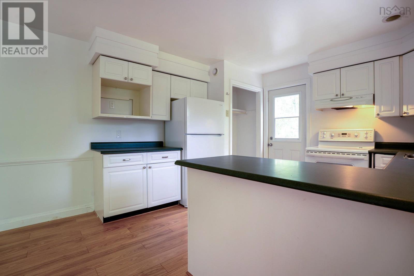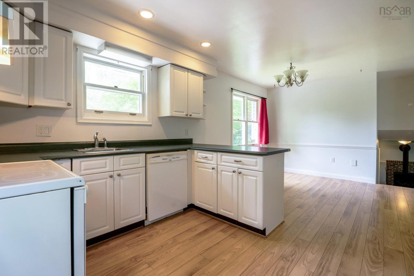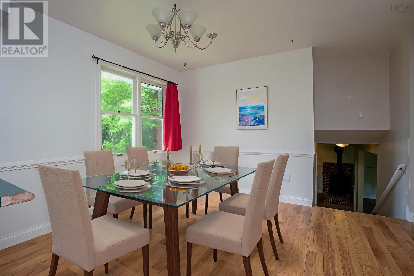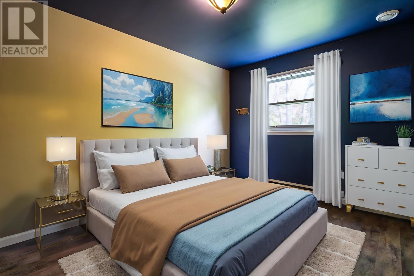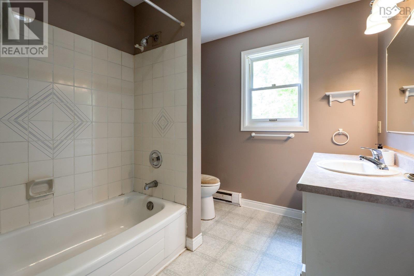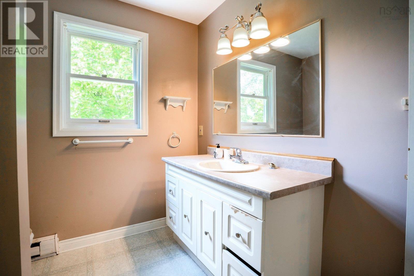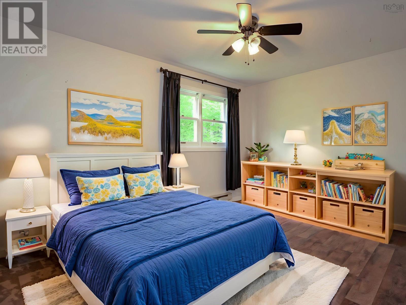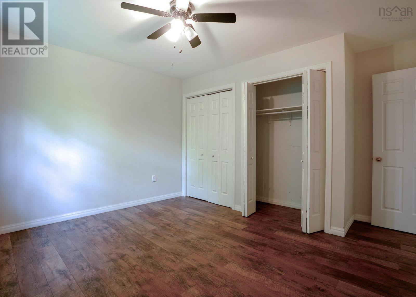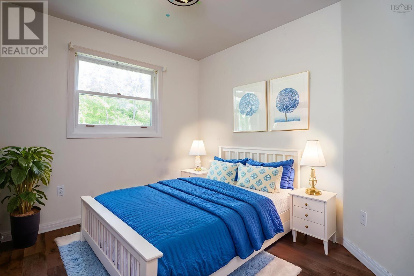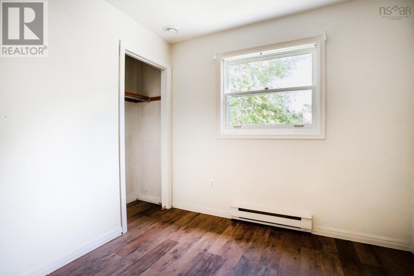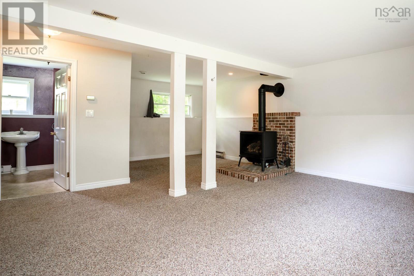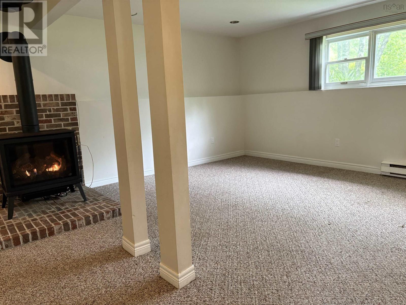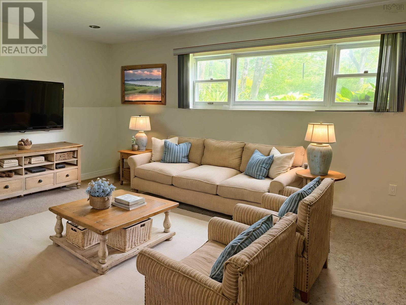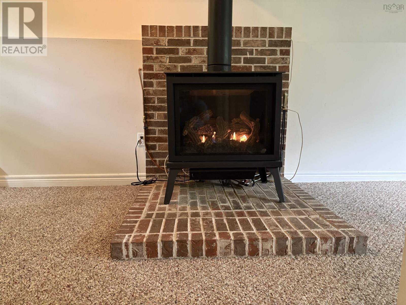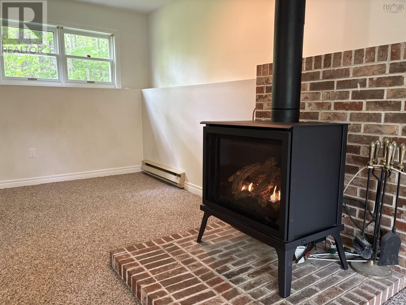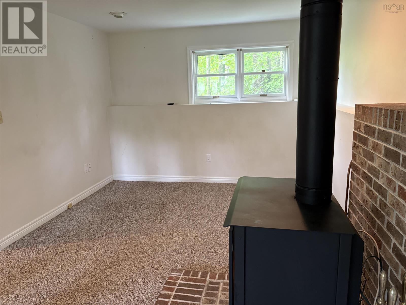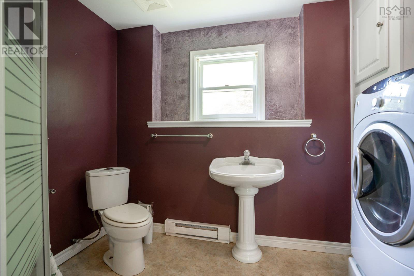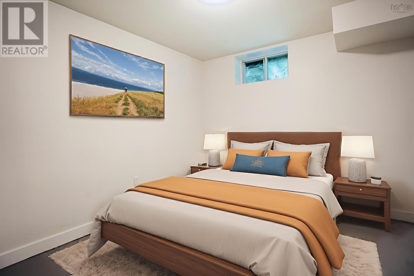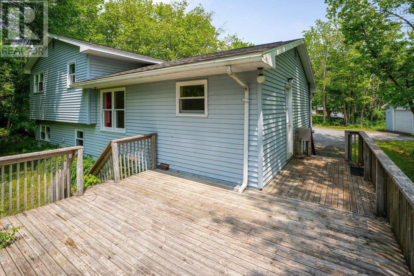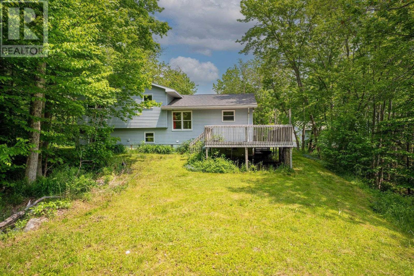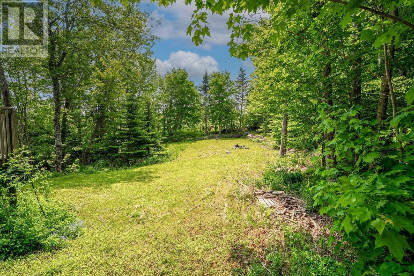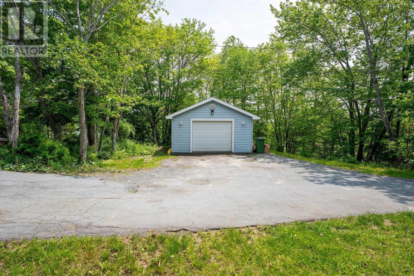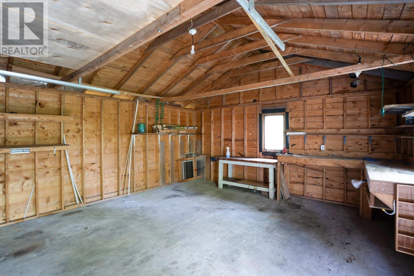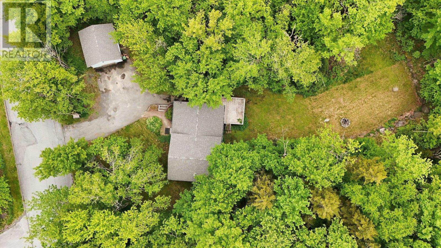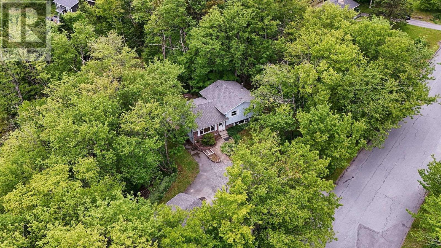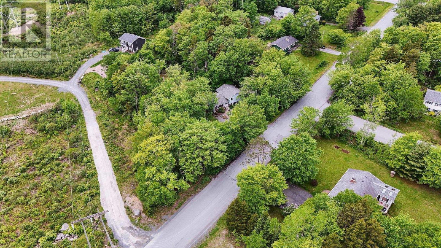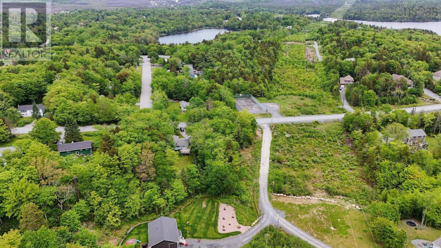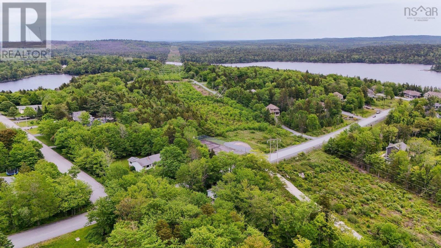3 Bedroom
2 Bathroom
2,124 ft2
Fireplace
Landscaped
$539,900
Welcome to 13 Greenhill Road, nestled in the desirable Highland Park subdivision of Hammonds Plains and set on nearly an acre of private, landscaped, tree-lined lot, this four-level side split offers space and flexibility for the whole family. A detached 18 x 20 garage adds valuable storage or workspace options. Step inside to a freshly painted main floor featuring a bright and spacious living room with a large bay window and low-maintenance laminate flooring. The eat-in kitchen is perfect for daily living offering ample cupboard and counter space, a 3-seat peninsula, and walkout access to a generous wraparound deck overlooking your serene, private backyard. Upstairs, you'll find three comfortable bedrooms, including a spacious primary suite with a double closet. A full 4-piece bath completes this level. On the third floor, a cozy rec room with propane fireplace creates the perfect space for relaxing, complemented by a convenient 3-piece bath with laundry. The lower level offers a freshly painted office, plenty of storage, and a flexible fourth bedroom (window not egress-compliant). Enjoy peaceful suburban living just minutes from local parks, lakes, and schoolswith quick access to Highway 103 and only 20 minutes to downtown Halifax. Other highlights include: Roof Shingles and propane fireplace are only 2 years old. Book your showing today! (id:40687)
Property Details
|
MLS® Number
|
202513980 |
|
Property Type
|
Single Family |
|
Community Name
|
Hammonds Plains |
|
Amenities Near By
|
Park, Playground, Public Transit, Shopping, Place Of Worship |
|
Community Features
|
Recreational Facilities, School Bus |
|
Equipment Type
|
Propane Tank |
|
Features
|
Treed, Level |
|
Rental Equipment Type
|
Propane Tank |
Building
|
Bathroom Total
|
2 |
|
Bedrooms Above Ground
|
3 |
|
Bedrooms Total
|
3 |
|
Appliances
|
Stove, Dryer, Washer, Refrigerator |
|
Constructed Date
|
1984 |
|
Construction Style Attachment
|
Detached |
|
Construction Style Split Level
|
Sidesplit |
|
Exterior Finish
|
Brick, Vinyl |
|
Fireplace Present
|
Yes |
|
Flooring Type
|
Carpeted, Laminate |
|
Foundation Type
|
Poured Concrete |
|
Stories Total
|
3 |
|
Size Interior
|
2,124 Ft2 |
|
Total Finished Area
|
2124 Sqft |
|
Type
|
House |
|
Utility Water
|
Drilled Well |
Parking
|
Garage
|
|
|
Detached Garage
|
|
|
Paved Yard
|
|
Land
|
Acreage
|
No |
|
Land Amenities
|
Park, Playground, Public Transit, Shopping, Place Of Worship |
|
Landscape Features
|
Landscaped |
|
Sewer
|
Septic System |
|
Size Irregular
|
0.9068 |
|
Size Total
|
0.9068 Ac |
|
Size Total Text
|
0.9068 Ac |
Rooms
| Level |
Type |
Length |
Width |
Dimensions |
|
Second Level |
Bath (# Pieces 1-6) |
|
|
7.5 x 8.10 |
|
Second Level |
Primary Bedroom |
|
|
13.3 x 12.9 |
|
Second Level |
Bedroom |
|
|
9.2 x 12.7 |
|
Second Level |
Bedroom |
|
|
8.9 x 9.4 |
|
Third Level |
Recreational, Games Room |
|
|
20.7 x 23.7 |
|
Third Level |
Bath (# Pieces 1-6) |
|
|
9.10 x 7.5 |
|
Lower Level |
Storage |
|
|
18.8 x 11.11 |
|
Lower Level |
Bedroom |
|
|
10 x 10.10 (not egress) |
|
Lower Level |
Den |
|
|
8.9 x 10.8 |
|
Main Level |
Living Room |
|
|
19.5 x 12.1 |
|
Main Level |
Eat In Kitchen |
|
|
19.5 x 11.8 |
https://www.realtor.ca/real-estate/28439640/13-greenhill-road-hammonds-plains-hammonds-plains






