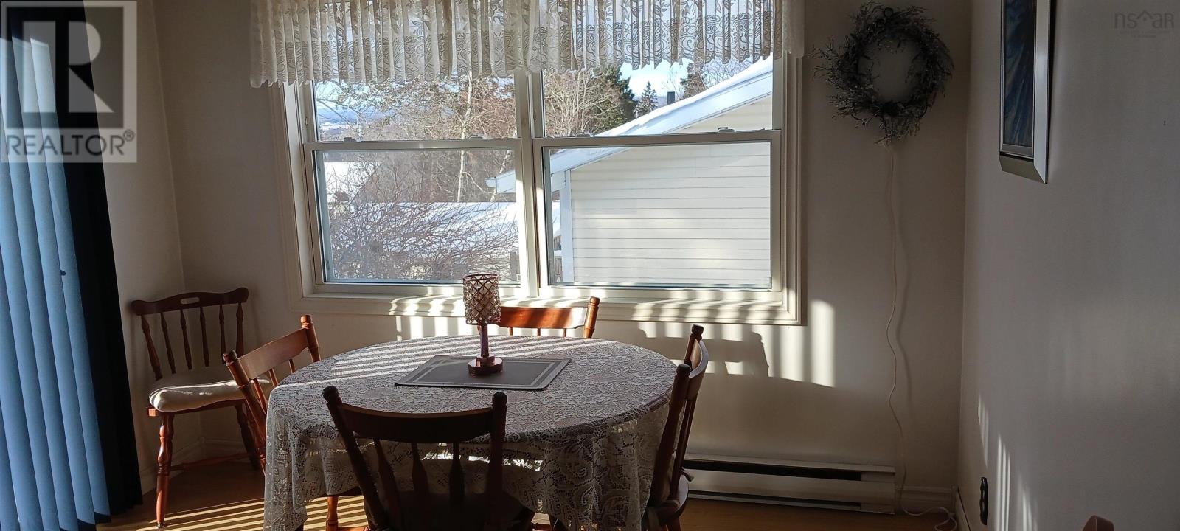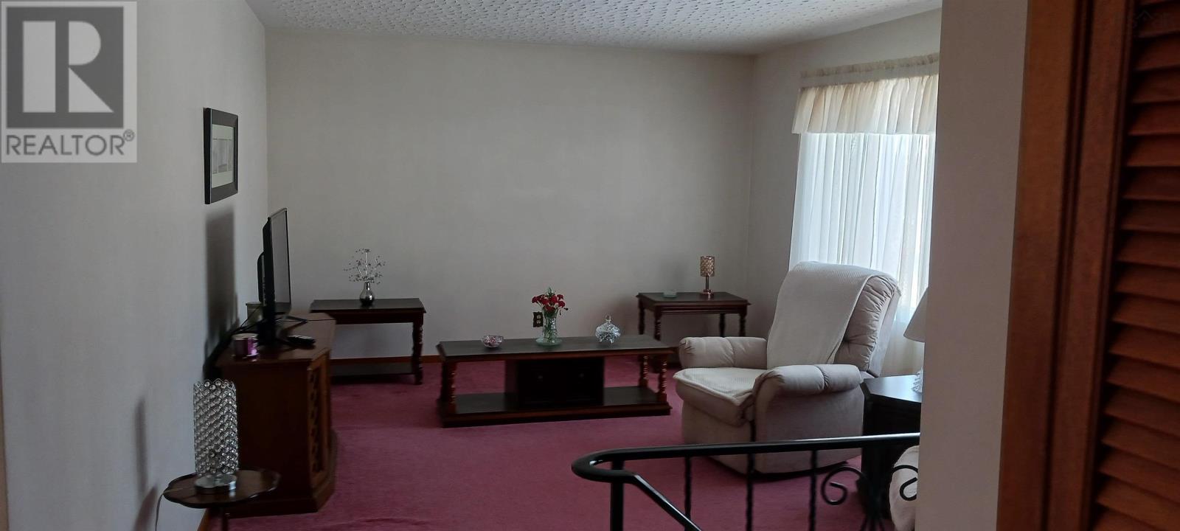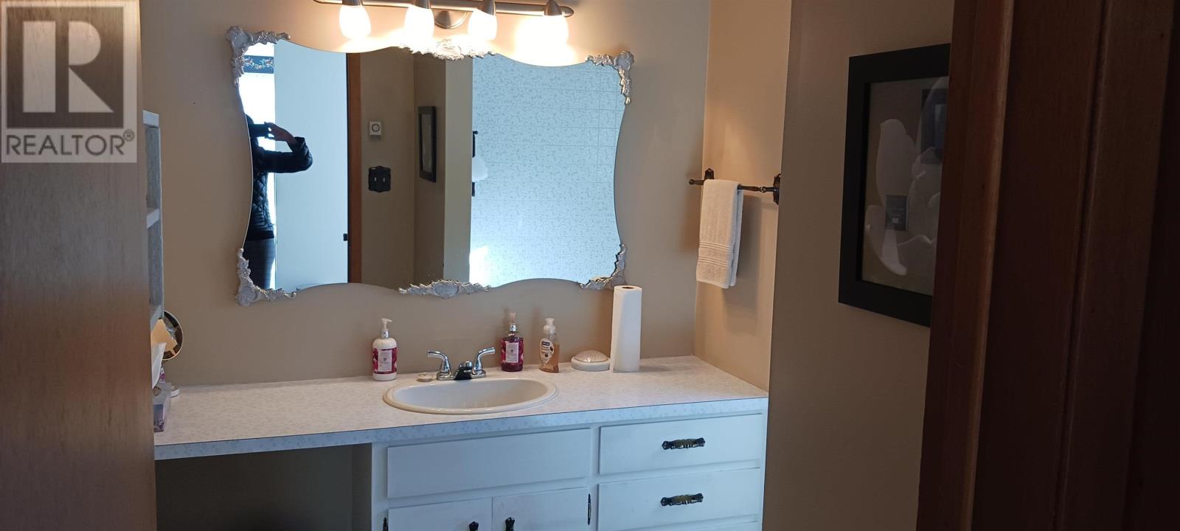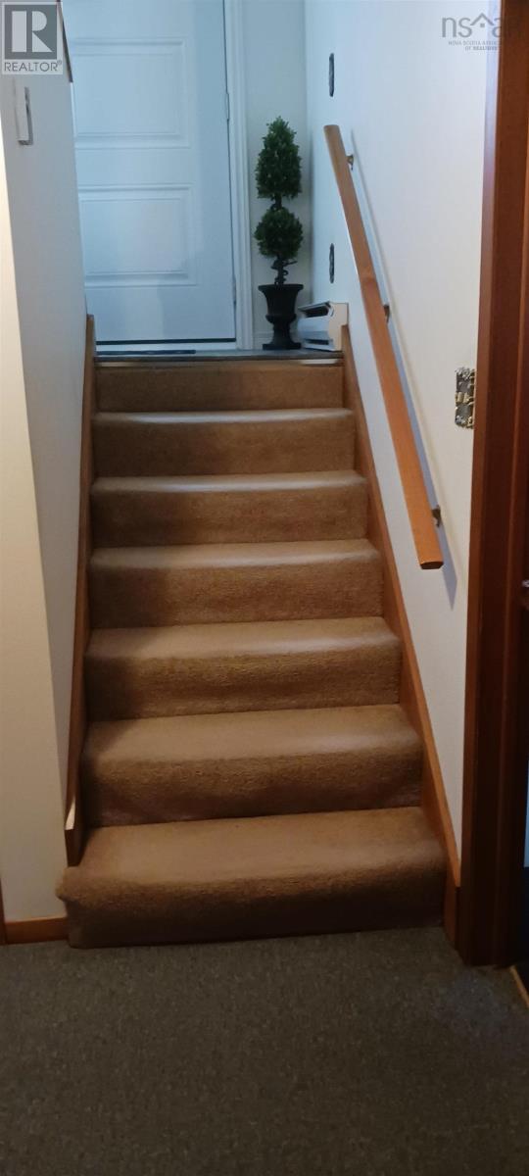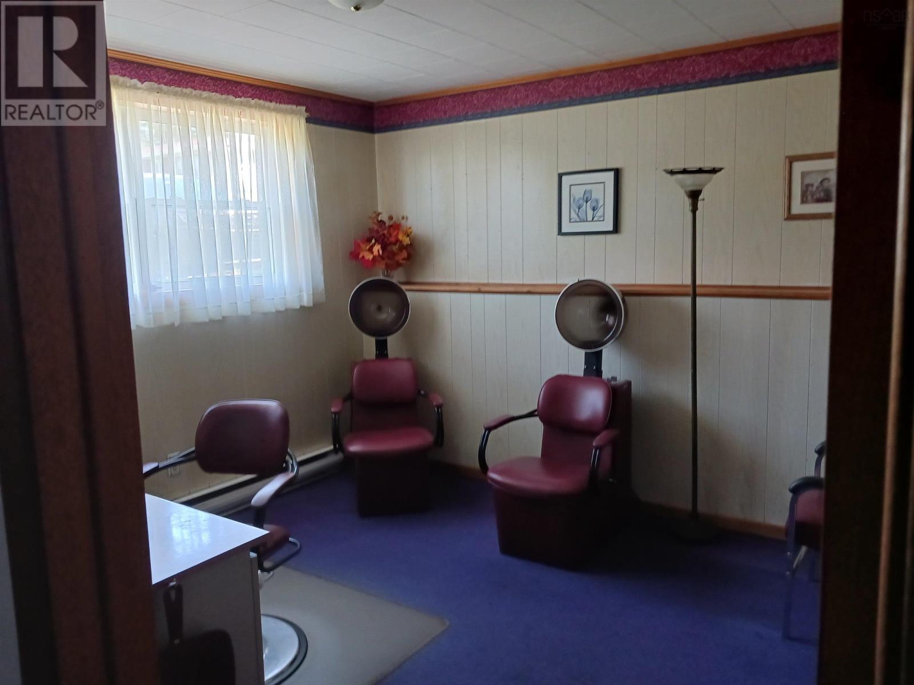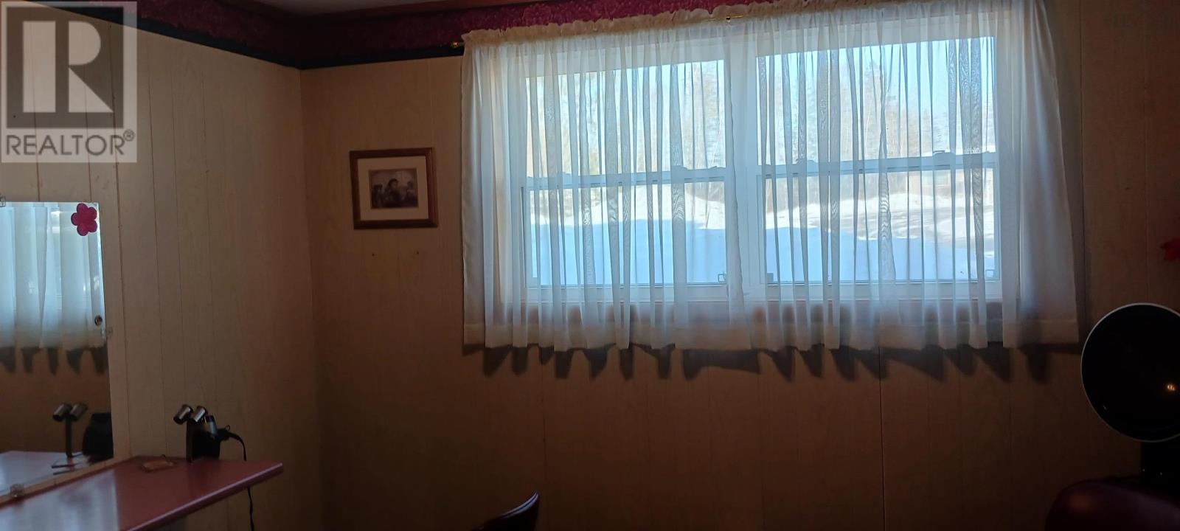3 Bedroom
2 Bathroom
Landscaped
$359,000
Situated in a family-friendly neighborhood, this property is surrounded by amenities. The close proximity to an elementary school ensures a quick and easy commute for children, promoting a sense of community and ease for busy parents. Additionally, the presence of a playground within the neighborhood adds to the friendly atmosphere, providing a space for children to play and socialize. The large living room provides ample space for family gatherings, entertaining guests, or creating a comfortable relaxation area. The spacious kitchen is well-equipped, potentially providing a pleasant cooking and dining experience. It may be an ideal space for those who enjoy spending time preparing meals or hosting gatherings. The bright dining room adds a welcoming touch to the property, creating a pleasant atmosphere for family meals and entertaining friends. The large attached garage with overhead storage is a practical feature, offering space for parking vehicles and additional storage for belongings or seasonal items. The sizable backyard is a valuable asset, providing opportunities for outdoor activities, gardening, or simply enjoying the open space. Come view today! (id:40687)
Property Details
|
MLS® Number
|
202402029 |
|
Property Type
|
Single Family |
|
Community Name
|
Salmon River |
|
AmenitiesNearBy
|
Golf Course, Park, Playground |
|
CommunityFeatures
|
School Bus |
Building
|
BathroomTotal
|
2 |
|
BedroomsAboveGround
|
1 |
|
BedroomsBelowGround
|
2 |
|
BedroomsTotal
|
3 |
|
Appliances
|
Stove, Dryer - Electric, Washer, Refrigerator |
|
ConstructedDate
|
1974 |
|
ConstructionStyleAttachment
|
Detached |
|
ExteriorFinish
|
Brick, Vinyl |
|
FlooringType
|
Carpeted, Ceramic Tile, Tile, Vinyl |
|
FoundationType
|
Poured Concrete |
|
StoriesTotal
|
1 |
|
TotalFinishedArea
|
1800 Sqft |
|
Type
|
House |
|
UtilityWater
|
Drilled Well |
Parking
Land
|
Acreage
|
No |
|
LandAmenities
|
Golf Course, Park, Playground |
|
LandscapeFeatures
|
Landscaped |
|
Sewer
|
Municipal Sewage System |
|
SizeIrregular
|
0.1965 |
|
SizeTotal
|
0.1965 Ac |
|
SizeTotalText
|
0.1965 Ac |
Rooms
| Level |
Type |
Length |
Width |
Dimensions |
|
Lower Level |
Bedroom |
|
|
10.4 x 11.3 / office |
|
Lower Level |
Bedroom |
|
|
14.1 x 11.3 |
|
Lower Level |
Family Room |
|
|
19.2 x 10.5 |
|
Lower Level |
Bath (# Pieces 1-6) |
|
|
8.4 x 6.9 with laundry |
|
Lower Level |
Other |
|
|
10.7 x 7.2 (Cold Room) |
|
Main Level |
Kitchen |
|
|
10.7 x 6.7 |
|
Main Level |
Dining Room |
|
|
10.8 x 8.8 |
|
Main Level |
Living Room |
|
|
12.11 x 16.9 |
|
Main Level |
Primary Bedroom |
|
|
12.1 x 11.9 |
|
Main Level |
Bath (# Pieces 1-6) |
|
|
7.7 x 9.2 |
https://www.realtor.ca/real-estate/26470415/13-evergreen-drive-salmon-river-salmon-river











