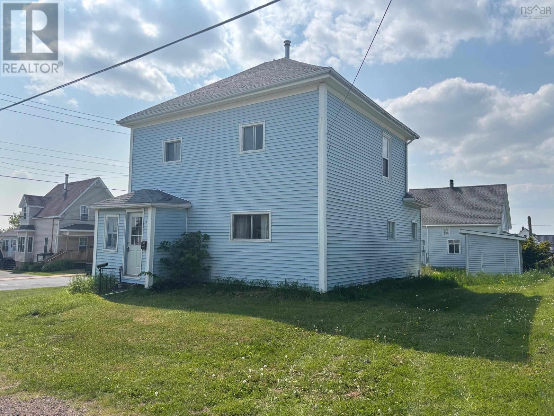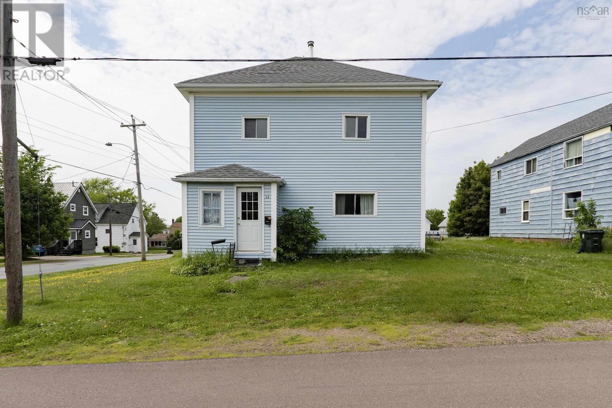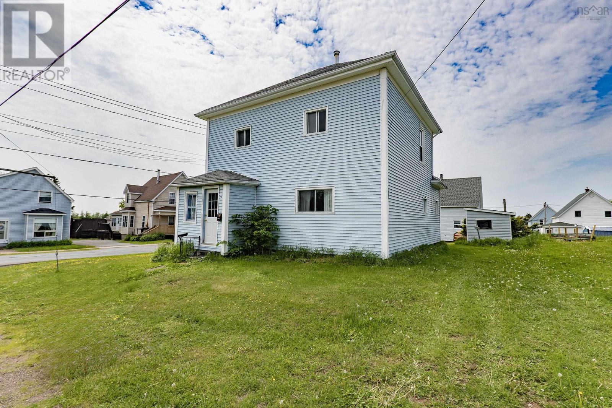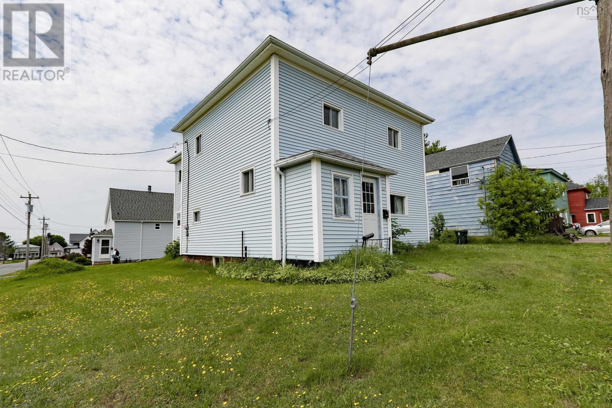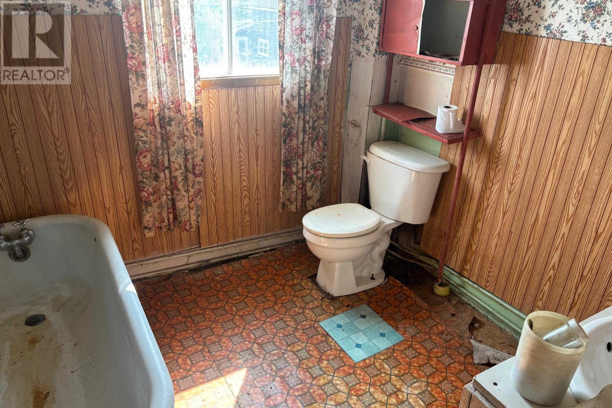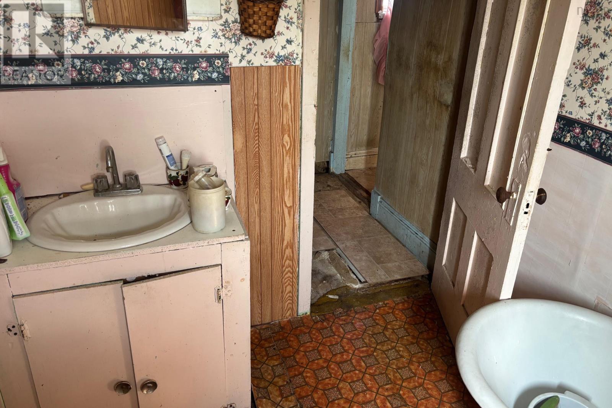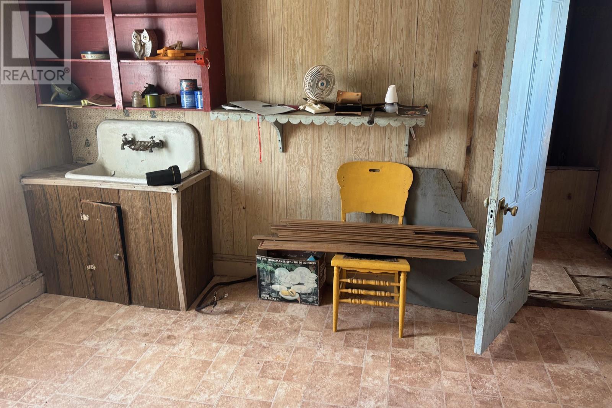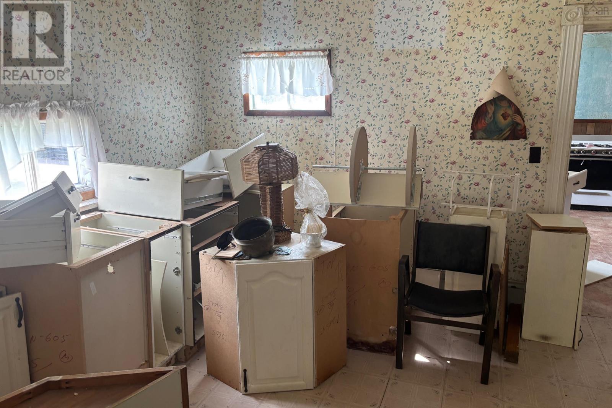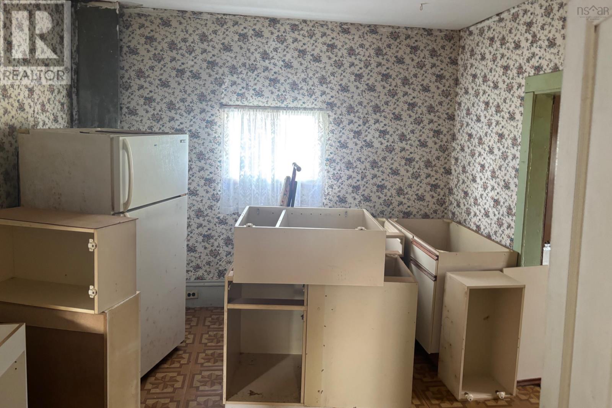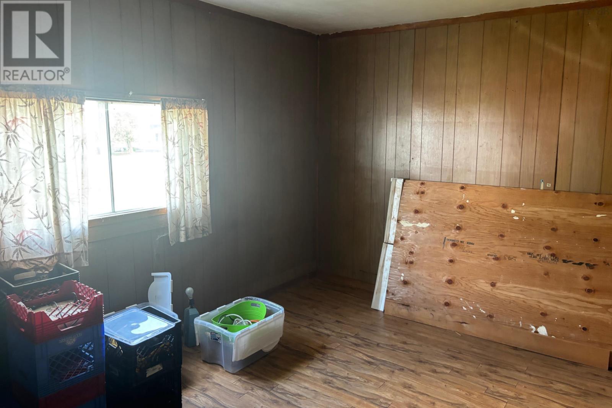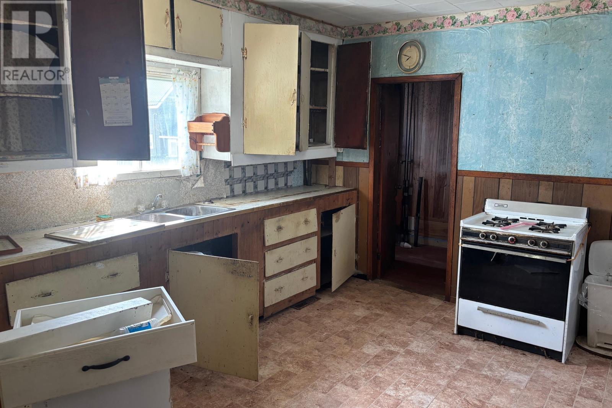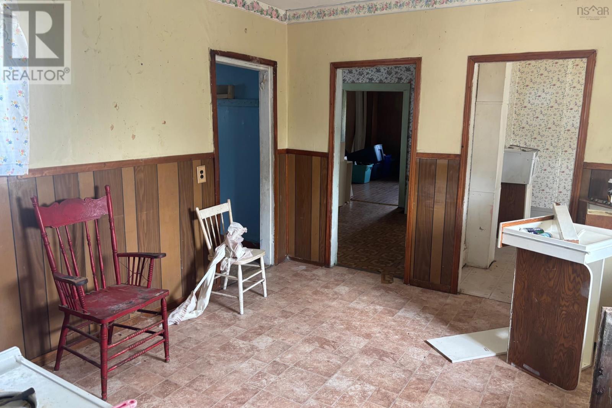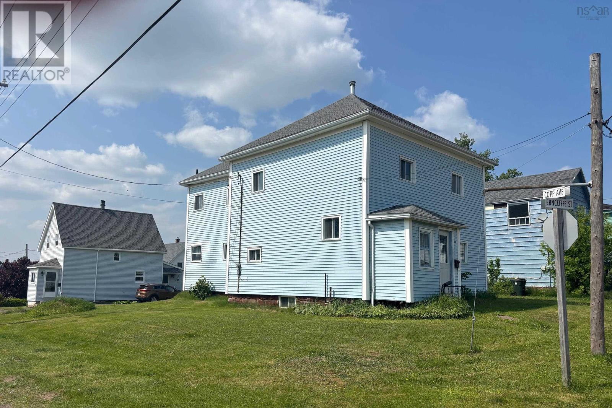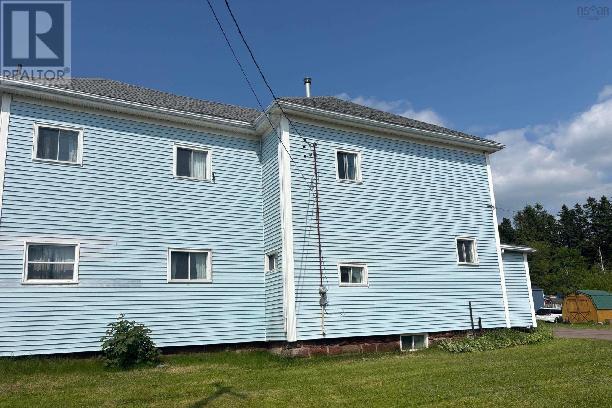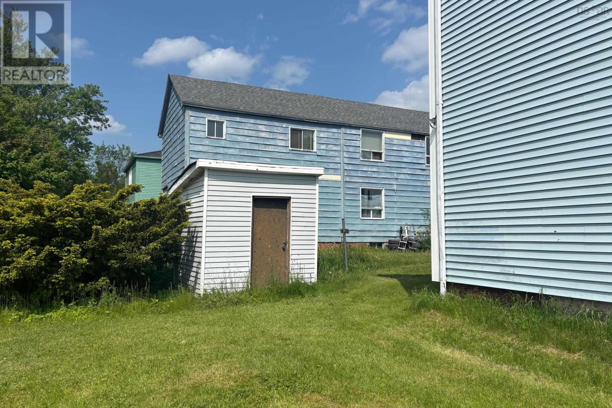13 Erncliffe Street Amherst, Nova Scotia B4H 1A7
3 Bedroom
1 Bathroom
1,790 ft2
$89,900
Large fixer upper close to downtown. The exterior, roof shingles and siding as well as the property are in fine shape. The interior of the home will require extensive renovation. Time to show off your skills and bring this family home back to life. The furnace looks ok and it has a fiberglass oil tank as well. The rooms are large and the property has a shed. Being sold as is. (id:40687)
Property Details
| MLS® Number | 202513948 |
| Property Type | Single Family |
| Community Name | Amherst |
| Amenities Near By | Golf Course, Shopping, Place Of Worship |
| Community Features | Recreational Facilities |
| Structure | Shed |
Building
| Bathroom Total | 1 |
| Bedrooms Above Ground | 3 |
| Bedrooms Total | 3 |
| Basement Development | Unfinished |
| Basement Type | Full (unfinished) |
| Construction Style Attachment | Detached |
| Exterior Finish | Vinyl |
| Flooring Type | Vinyl |
| Foundation Type | Stone |
| Stories Total | 2 |
| Size Interior | 1,790 Ft2 |
| Total Finished Area | 1790 Sqft |
| Type | House |
| Utility Water | Municipal Water |
Land
| Acreage | No |
| Land Amenities | Golf Course, Shopping, Place Of Worship |
| Sewer | Municipal Sewage System |
| Size Irregular | 0.1272 |
| Size Total | 0.1272 Ac |
| Size Total Text | 0.1272 Ac |
Rooms
| Level | Type | Length | Width | Dimensions |
|---|---|---|---|---|
| Second Level | Bedroom | 11x14 | ||
| Second Level | Den | 5x7 | ||
| Second Level | Bedroom | 10x11.5 | ||
| Second Level | Bedroom | 10x11.5 | ||
| Second Level | Other | 13x9 | ||
| Second Level | Bath (# Pieces 1-6) | 7x9 | ||
| Main Level | Foyer | 7x11 | ||
| Main Level | Dining Room | 12x12 | ||
| Main Level | Den | 13x11 | ||
| Main Level | Living Room | 11.5x15 | ||
| Main Level | Kitchen | 13x13 | ||
| Main Level | Other | 7.5x6.5 | ||
| Main Level | Laundry / Bath | 5x7 |
https://www.realtor.ca/real-estate/28438671/13-erncliffe-street-amherst-amherst
Contact Us
Contact us for more information

