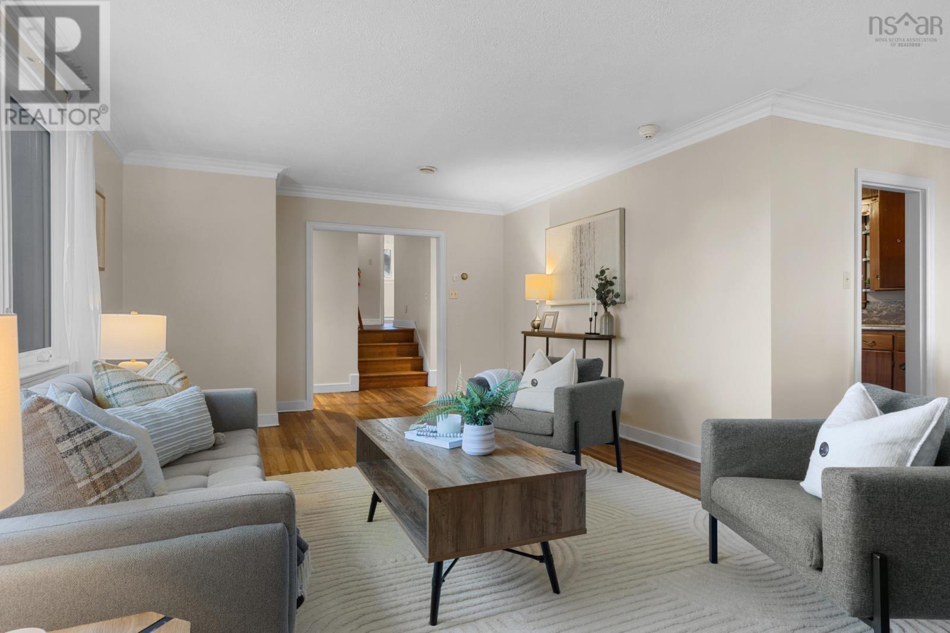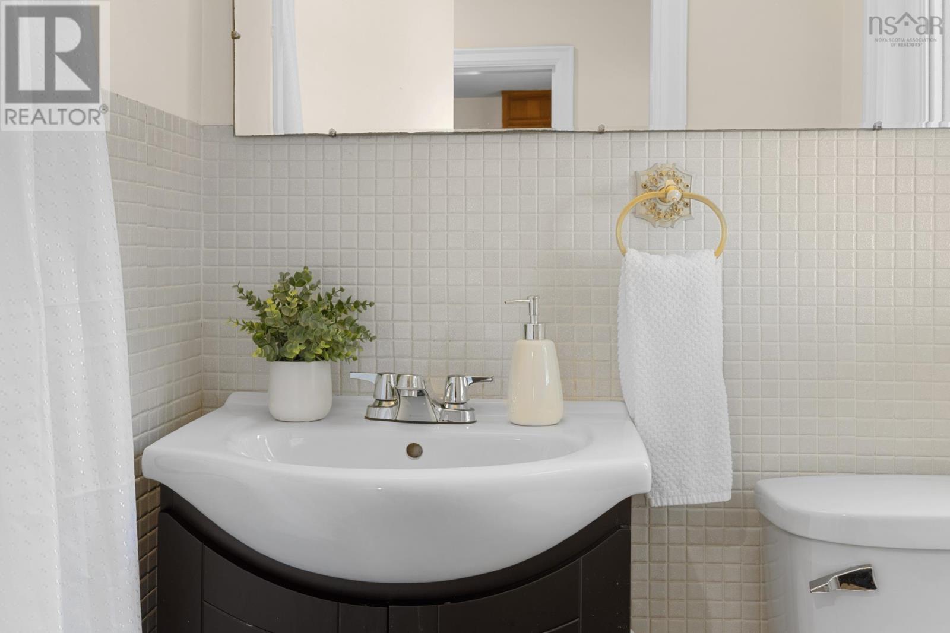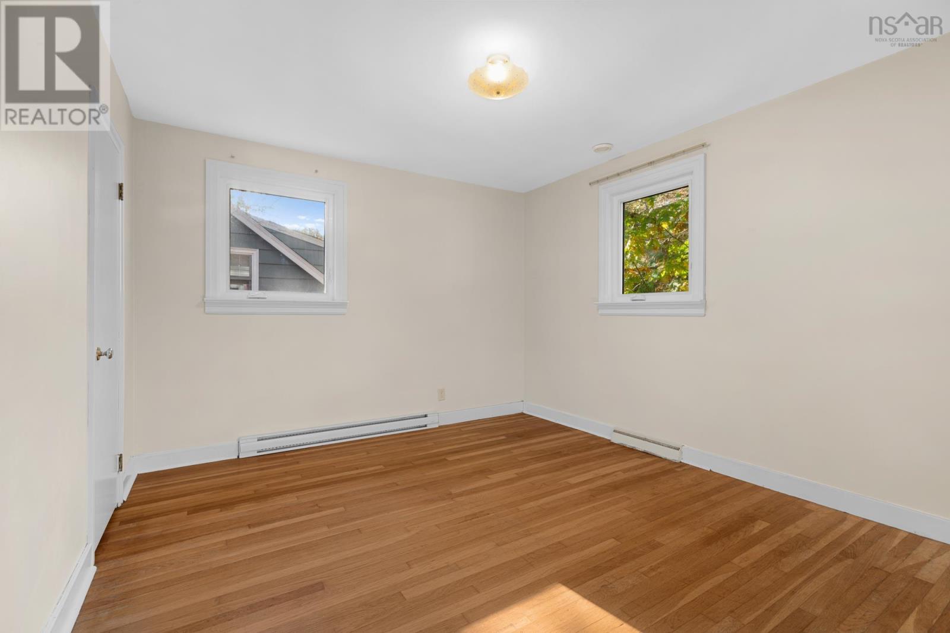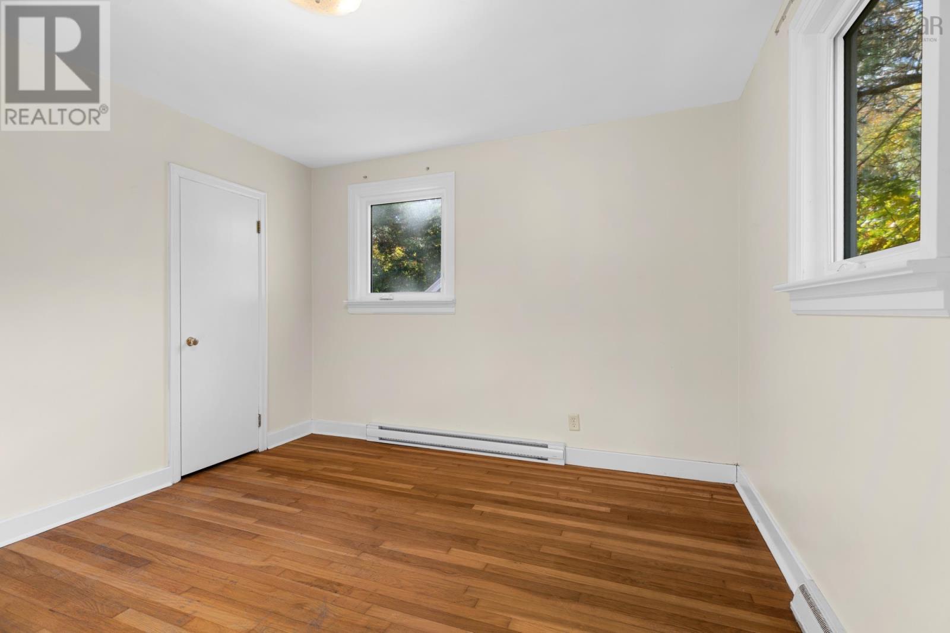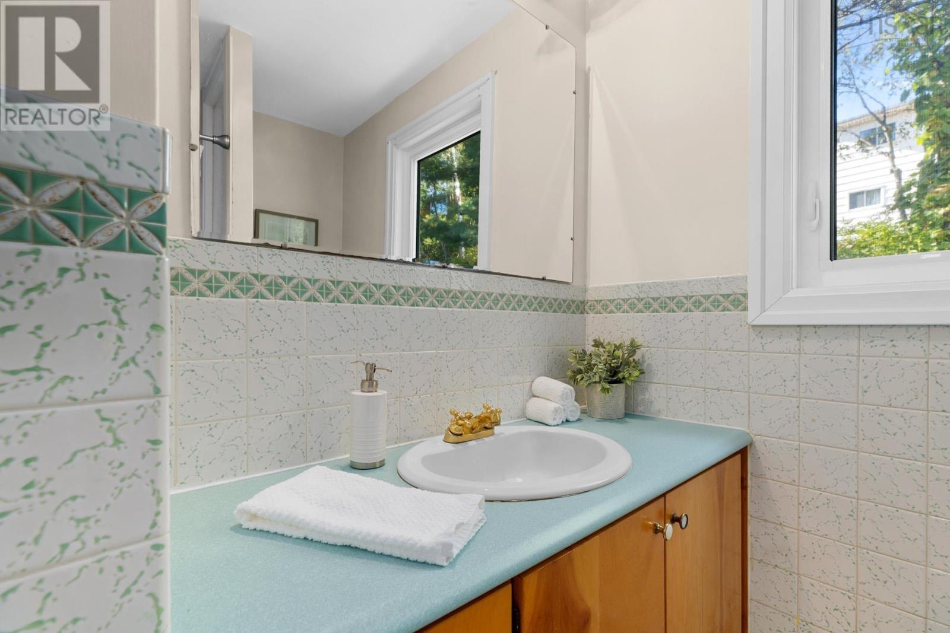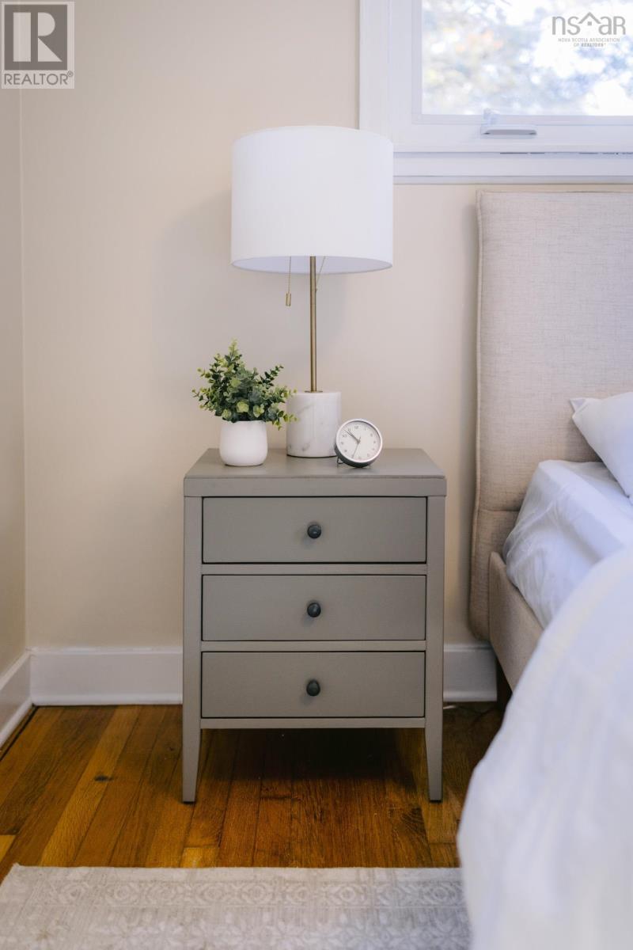3 Bedroom
2 Bathroom
1,902 ft2
3 Level
Heat Pump
$639,000
This charming 3-bedroom home is located in Halifax, just off the Bedford Highway, in a secluded neighborhood that offers both privacy and convenience. the interior & exterior have both been recently painted, new windows, along with a newly paved driveway and front dock, give the property a fresh and welcoming look. A spacious 10' " 16' shed in the backyard offers plenty of room for storage or hobbies. The home also features a full bathroom upstairs and a convenient half bath on the main level. With easy access to schools, parks, and local amenities, this home is perfectly situated for those seeking a peaceful setting while staying close to everything. Schedule your showing today and discover all this home has to offer! (id:40687)
Property Details
|
MLS® Number
|
202424930 |
|
Property Type
|
Single Family |
|
Community Name
|
Halifax |
|
Structure
|
Shed |
Building
|
Bathroom Total
|
2 |
|
Bedrooms Above Ground
|
3 |
|
Bedrooms Total
|
3 |
|
Appliances
|
Range - Electric, Dryer, Washer, Refrigerator |
|
Architectural Style
|
3 Level |
|
Basement Type
|
Crawl Space |
|
Constructed Date
|
1956 |
|
Construction Style Attachment
|
Detached |
|
Cooling Type
|
Heat Pump |
|
Exterior Finish
|
Brick, Wood Siding |
|
Flooring Type
|
Hardwood, Laminate, Linoleum |
|
Foundation Type
|
Poured Concrete |
|
Half Bath Total
|
1 |
|
Stories Total
|
3 |
|
Size Interior
|
1,902 Ft2 |
|
Total Finished Area
|
1902 Sqft |
|
Type
|
House |
|
Utility Water
|
Municipal Water |
Land
|
Acreage
|
No |
|
Sewer
|
Septic System |
|
Size Irregular
|
0.1768 |
|
Size Total
|
0.1768 Ac |
|
Size Total Text
|
0.1768 Ac |
Rooms
| Level |
Type |
Length |
Width |
Dimensions |
|
Third Level |
Bedroom |
|
|
12.6*11.4 |
|
Third Level |
Primary Bedroom |
|
|
12.6*13.3 |
|
Third Level |
Bedroom |
|
|
11.8*9.2 |
|
Third Level |
Bath (# Pieces 1-6) |
|
|
4 Pc |
|
Lower Level |
Family Room |
|
|
10.6*25.8 |
|
Lower Level |
Laundry Room |
|
|
12.4*7.10 |
|
Lower Level |
Bedroom |
|
|
11.8*15.2 |
|
Main Level |
Living Room |
|
|
22.10*13.2 |
|
Main Level |
Dining Room |
|
|
10.6*9.6 |
|
Main Level |
Kitchen |
|
|
12.1*9.6 |
|
Main Level |
Bath (# Pieces 1-6) |
|
|
3 Pc |
https://www.realtor.ca/real-estate/27556813/13-dowell-drive-halifax-halifax













