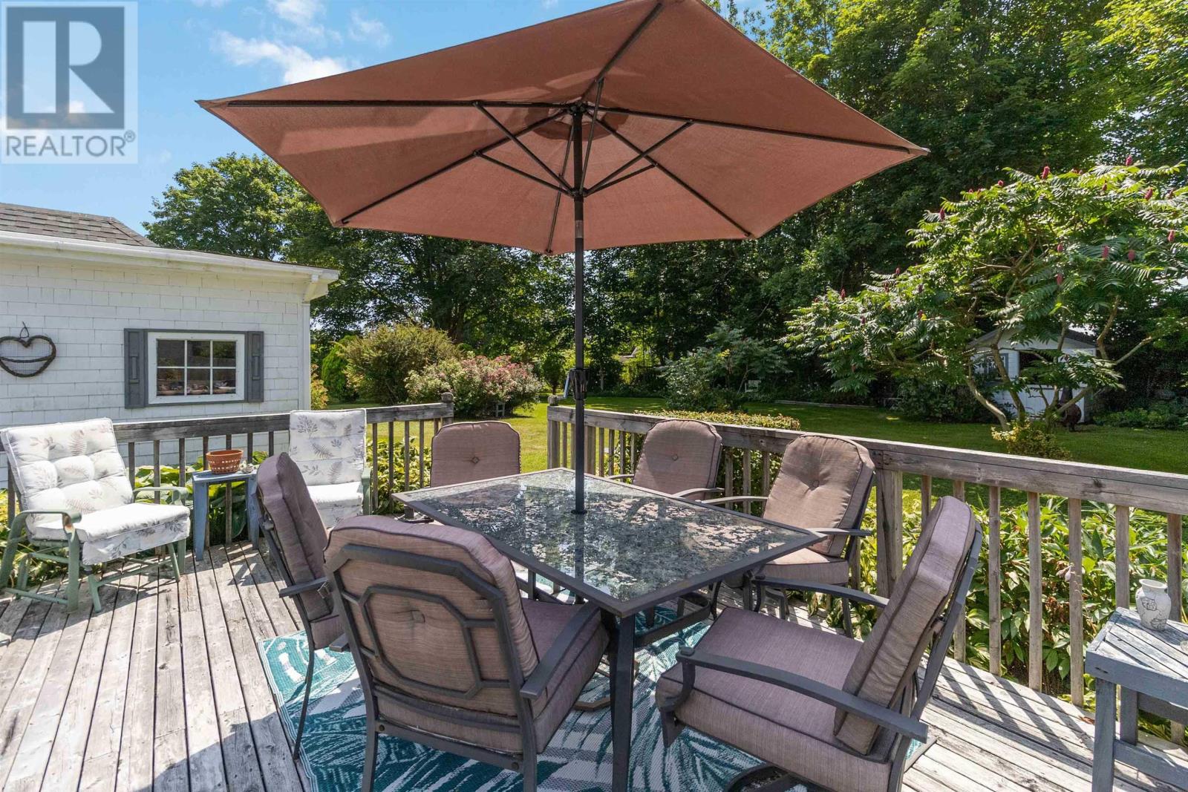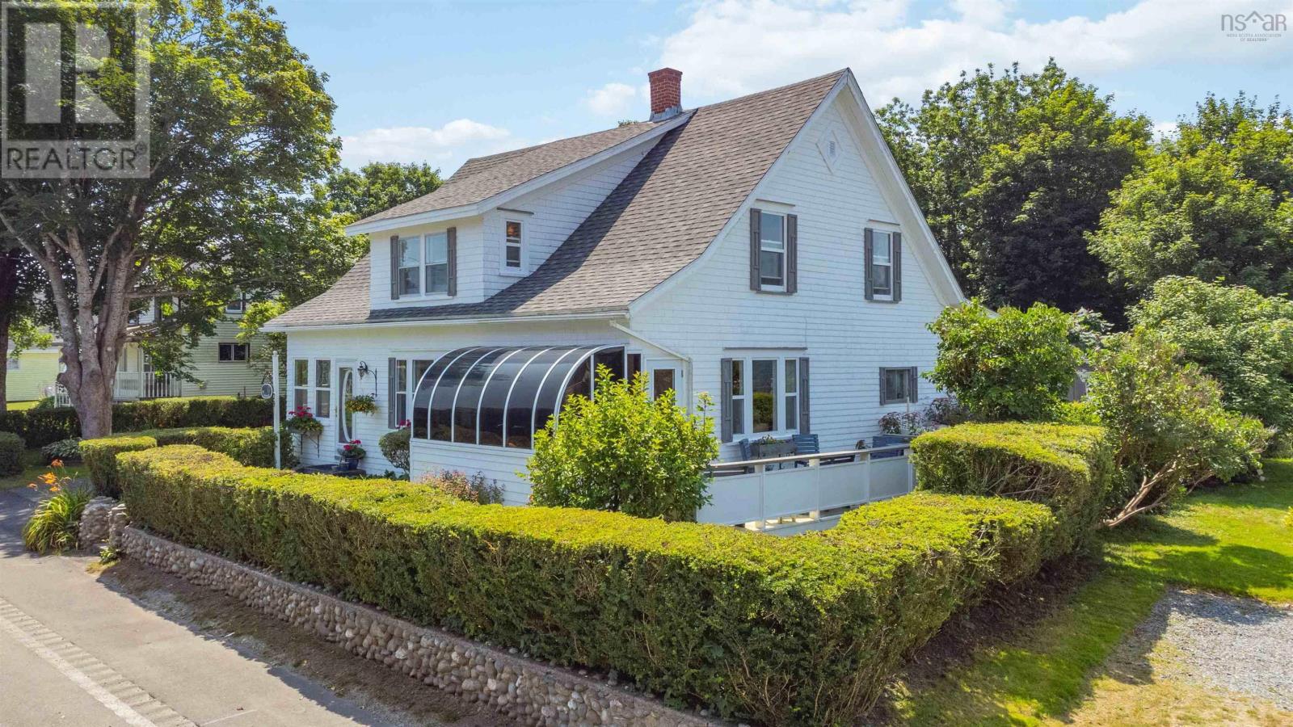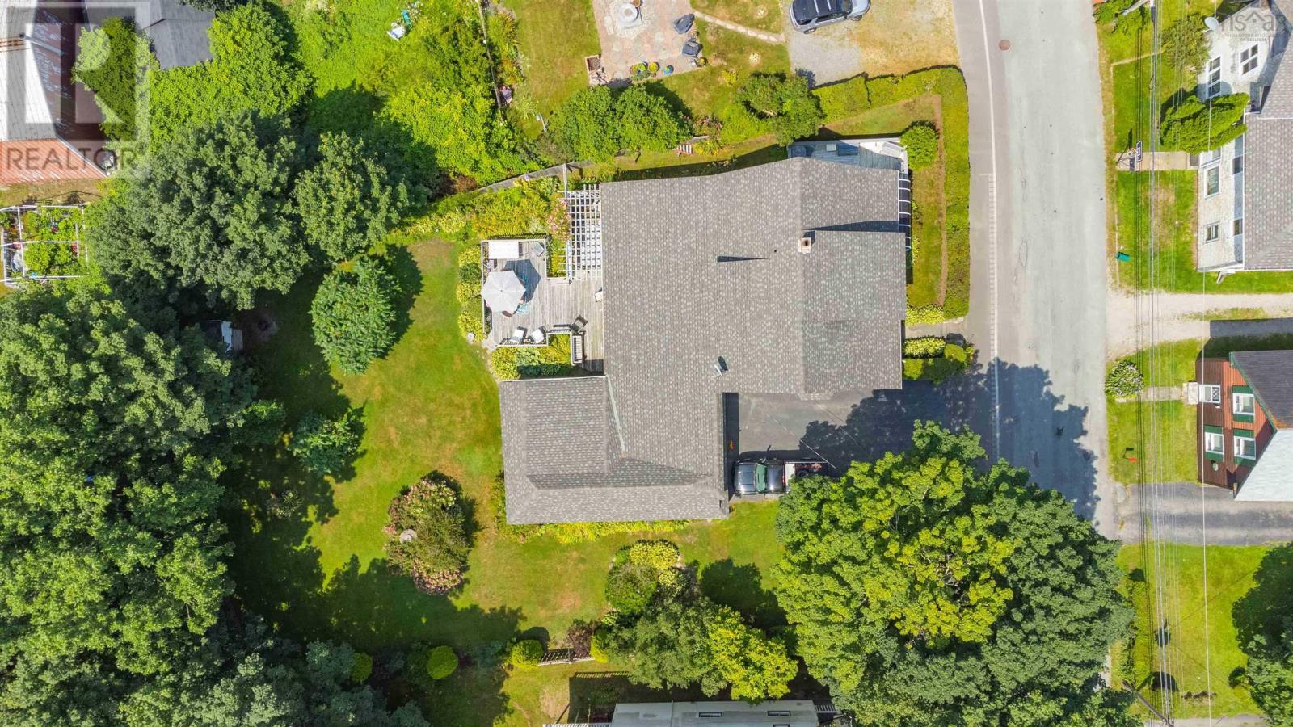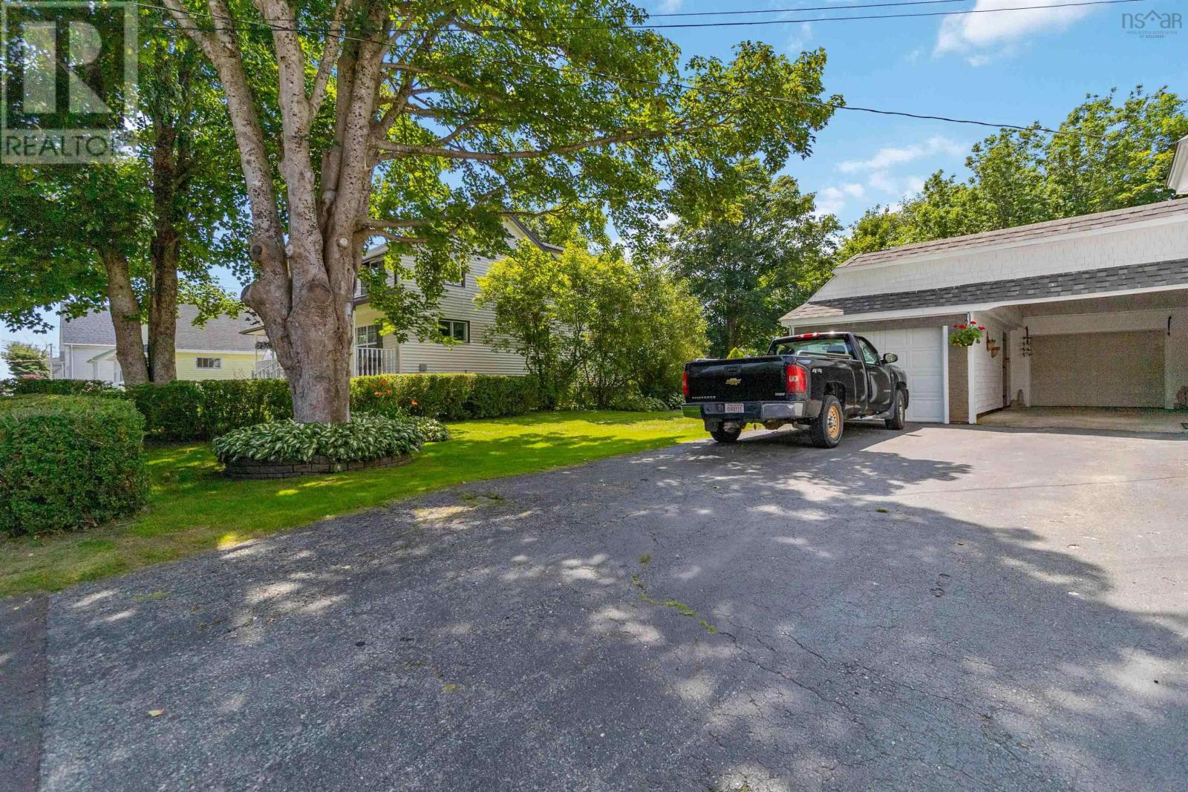3 Bedroom
2 Bathroom
2,712 ft2
Heat Pump
Landscaped
$375,000
Conveniently located in the seaside town of Lockeport, take advantage of being within walking distance of amenities, schools, trails, and several white sand beaches. This inviting 3 bedroom, 2 bathroom home rests on a 13,285 sq ft lot on a quiet street. Originally built in the early 1900s by renowned local physician Dr. Charles Herbin, the home retains much of its original character, including beautiful wood moldings, interior doors, and other features. Modern additions to the home include the front sunroom, iron accents, the laundry/mud room, and workshop. The main floor is thoughtfully laid out with a welcoming front foyer, spacious family room and living room, sunroom, formal dining room, and a custom kitchen. A convenient bathroom, and a laundry/mudroom with a large walk-in closet round out the main level, while patio doors from the mudroom lead out to a large, private back deck, perfect for relaxing or entertaining. There is also potential for a main floor bedroom if desired. Upstairs, you will find a large sitting area that could easily be converted back to a fourth bedroom or home office; the large master bedroom, which has ample closet space; two secondary bedrooms; as well as a spacious bathroom with the original clawfoot tub. The partially fenced backyard with a garden shed is beautifully landscaped with plenty of room for gardening or outdoor activities. The property also includes a large workshop with extra wide doors, ideal for a handyman or additional storage. A double paved driveway and attached double-car garage offers space for vehicles. This home has been well maintained with thoughtful upgrades, including windows as needed, a shingled roof in 2020, and a new heat pump in 2023 for efficient heating and cooling. Enjoy the view of the ocean while soaking up the morning sun in the tinted sunroom, or from the side deck. High speed FibreOp internet is available. (id:40687)
Property Details
|
MLS® Number
|
202322924 |
|
Property Type
|
Single Family |
|
Community Name
|
Lockeport |
|
Amenities Near By
|
Park, Playground, Shopping, Place Of Worship, Beach |
|
Community Features
|
Recreational Facilities |
|
Features
|
Level |
|
Structure
|
Shed |
|
View Type
|
Harbour, Ocean View |
Building
|
Bathroom Total
|
2 |
|
Bedrooms Above Ground
|
3 |
|
Bedrooms Total
|
3 |
|
Appliances
|
Stove, Dryer, Washer, Refrigerator |
|
Basement Type
|
Partial |
|
Constructed Date
|
1960 |
|
Construction Style Attachment
|
Detached |
|
Cooling Type
|
Heat Pump |
|
Exterior Finish
|
Wood Shingles |
|
Flooring Type
|
Carpeted, Hardwood, Laminate, Vinyl |
|
Foundation Type
|
Poured Concrete |
|
Stories Total
|
2 |
|
Size Interior
|
2,712 Ft2 |
|
Total Finished Area
|
2712 Sqft |
|
Type
|
House |
|
Utility Water
|
Dug Well |
Parking
|
Garage
|
|
|
Attached Garage
|
|
|
Carport
|
|
Land
|
Acreage
|
No |
|
Land Amenities
|
Park, Playground, Shopping, Place Of Worship, Beach |
|
Landscape Features
|
Landscaped |
|
Sewer
|
Municipal Sewage System |
|
Size Irregular
|
0.305 |
|
Size Total
|
0.305 Ac |
|
Size Total Text
|
0.305 Ac |
Rooms
| Level |
Type |
Length |
Width |
Dimensions |
|
Second Level |
Bath (# Pieces 1-6) |
|
|
11 x 10 |
|
Second Level |
Primary Bedroom |
|
|
20 x 11 |
|
Second Level |
Bedroom |
|
|
11 x 11.5 |
|
Second Level |
Bedroom |
|
|
11 x 12 |
|
Second Level |
Family Room |
|
|
11 x 11 |
|
Main Level |
Bath (# Pieces 1-6) |
|
|
10 x 5 |
|
Main Level |
Kitchen |
|
|
12 x 12 |
|
Main Level |
Laundry Room |
|
|
20 x 14 |
|
Main Level |
Sunroom |
|
|
12 x 8 |
|
Main Level |
Foyer |
|
|
11 x 9 |
|
Main Level |
Living Room |
|
|
20 x 11 |
|
Main Level |
Living Room |
|
|
20 x 11 |
|
Main Level |
Dining Room |
|
|
12 x 12 |
https://www.realtor.ca/real-estate/26225032/129-hall-street-lockeport-lockeport



















































