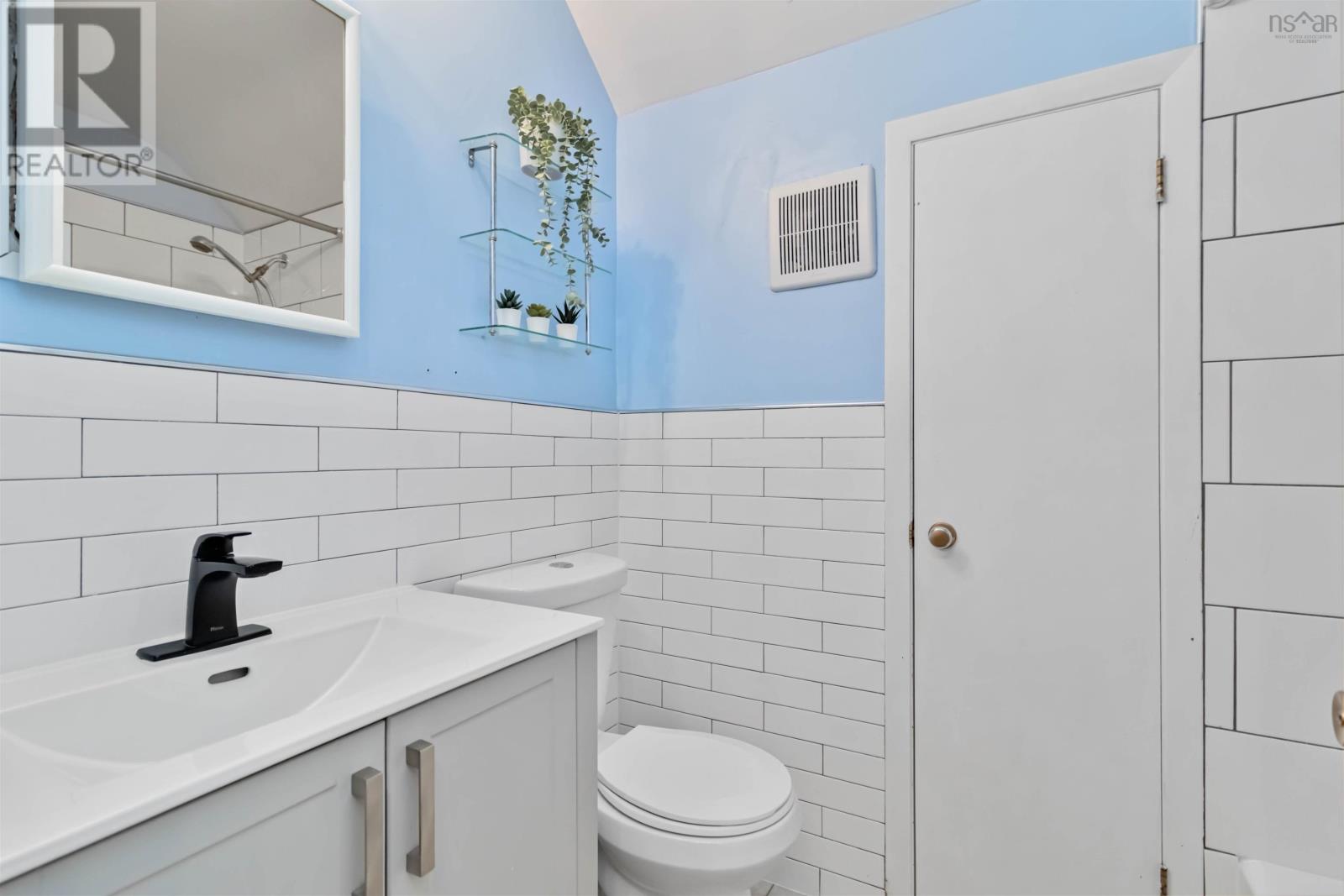4 Bedroom
3 Bathroom
2,890 ft2
3 Level
Fireplace
Wall Unit, Heat Pump
Landscaped
$689,000
Visit REALTOR® website for additional information. This beautifully updated 4-bed, 2.5-bath split-level home in Clayton Park has undergone extensive renovations, with all major updates completed for your peace of mind. The main level features a renovated kitchen with butcher block counters & updated appliances. The private primary bedroom includes a renovated ensuite, while upstairs, two spacious bedrooms share an updated full bath. The lower level offers a large family room, a half bath/laundry combo, & a walkout to the private, south-facing backyard with hot tub. Recent updates include new windows, siding, insulation, a Generlink 40-amp surge protector a new ducted heat pump system & much more. With all the heavy lifting done, this home is ready for you to move in & enjoy. Conveniently located near schools, parks, & transit-this home is perfect for both professionals & families. (id:40687)
Property Details
|
MLS® Number
|
202506178 |
|
Property Type
|
Single Family |
|
Community Name
|
Clayton Park |
|
Amenities Near By
|
Park, Playground, Public Transit, Shopping, Place Of Worship |
|
Community Features
|
Recreational Facilities, School Bus |
|
Features
|
Level |
|
Structure
|
Shed |
Building
|
Bathroom Total
|
3 |
|
Bedrooms Above Ground
|
3 |
|
Bedrooms Below Ground
|
1 |
|
Bedrooms Total
|
4 |
|
Appliances
|
Stove, Dishwasher, Dryer, Washer, Microwave Range Hood Combo, Refrigerator, Hot Tub |
|
Architectural Style
|
3 Level |
|
Basement Development
|
Finished |
|
Basement Features
|
Walk Out |
|
Basement Type
|
Full (finished) |
|
Constructed Date
|
1965 |
|
Construction Style Attachment
|
Detached |
|
Cooling Type
|
Wall Unit, Heat Pump |
|
Exterior Finish
|
Brick, Vinyl |
|
Fireplace Present
|
Yes |
|
Flooring Type
|
Ceramic Tile, Hardwood, Laminate |
|
Foundation Type
|
Poured Concrete |
|
Half Bath Total
|
1 |
|
Stories Total
|
2 |
|
Size Interior
|
2,890 Ft2 |
|
Total Finished Area
|
2890 Sqft |
|
Type
|
House |
|
Utility Water
|
Municipal Water |
Parking
Land
|
Acreage
|
No |
|
Land Amenities
|
Park, Playground, Public Transit, Shopping, Place Of Worship |
|
Landscape Features
|
Landscaped |
|
Sewer
|
Municipal Sewage System |
|
Size Irregular
|
0.1511 |
|
Size Total
|
0.1511 Ac |
|
Size Total Text
|
0.1511 Ac |
Rooms
| Level |
Type |
Length |
Width |
Dimensions |
|
Second Level |
Bedroom |
|
|
12.6x13.8+jog |
|
Second Level |
Bedroom |
|
|
14.8x13.8+jog |
|
Second Level |
Bath (# Pieces 1-6) |
|
|
4.10x7.1 |
|
Basement |
Family Room |
|
|
28.10x14.7 |
|
Basement |
Other |
|
|
13.2x12.2 |
|
Basement |
Bedroom |
|
|
12.4x10.9 |
|
Basement |
Bath (# Pieces 1-6) |
|
|
7.1x6.10 |
|
Main Level |
Kitchen |
|
|
14.4x10.2 |
|
Main Level |
Dining Room |
|
|
12x10.2 |
|
Main Level |
Living Room |
|
|
19.10x12.3 |
|
Main Level |
Primary Bedroom |
|
|
18.6x12.6 |
|
Main Level |
Ensuite (# Pieces 2-6) |
|
|
8.1x7.6 |
https://www.realtor.ca/real-estate/28092232/129-deepwood-crescent-clayton-park-clayton-park






















