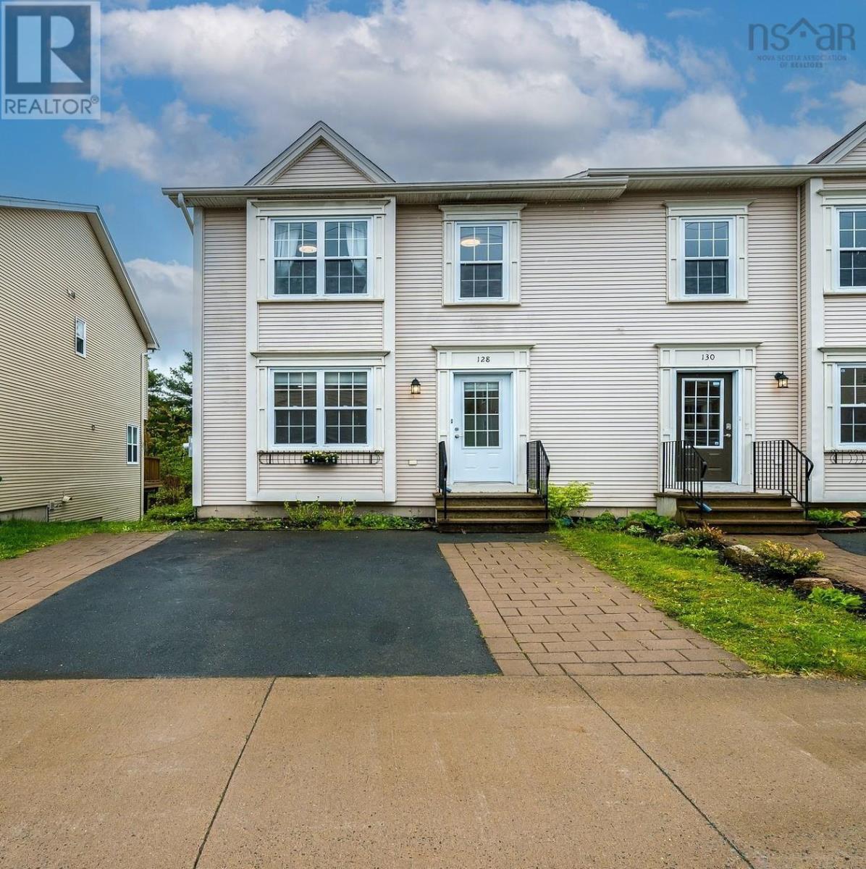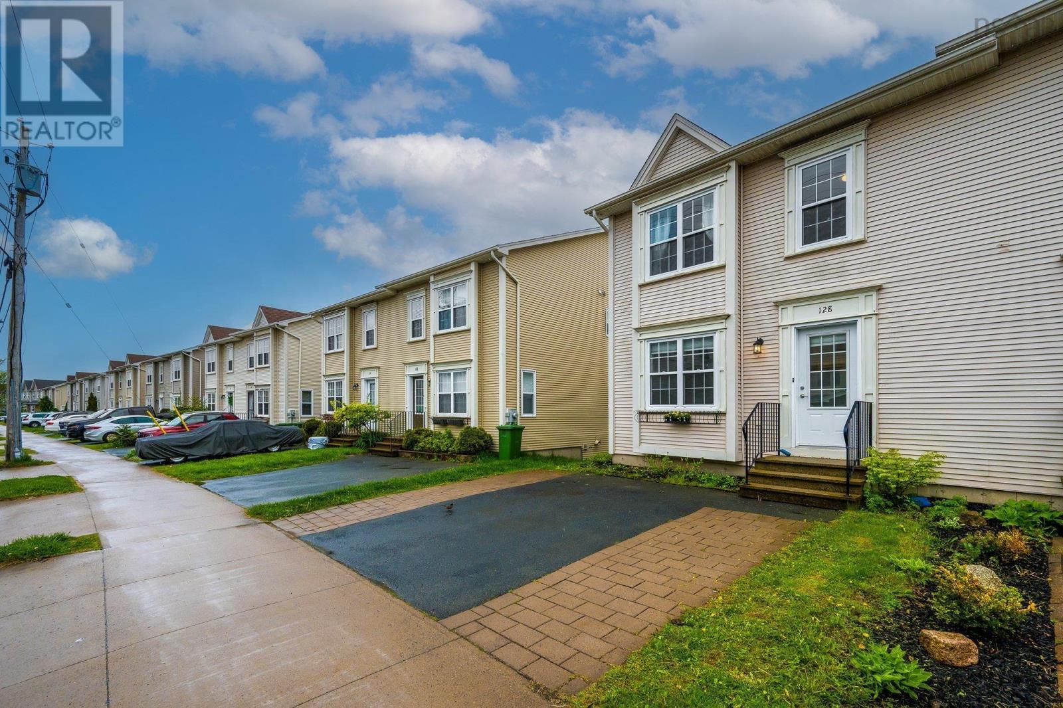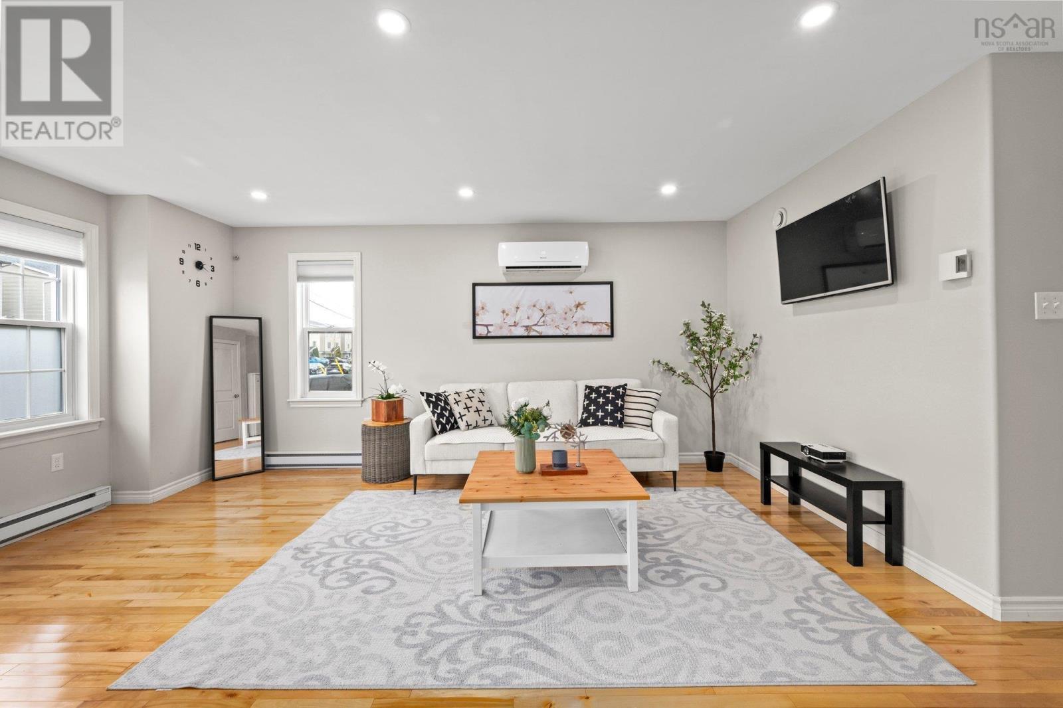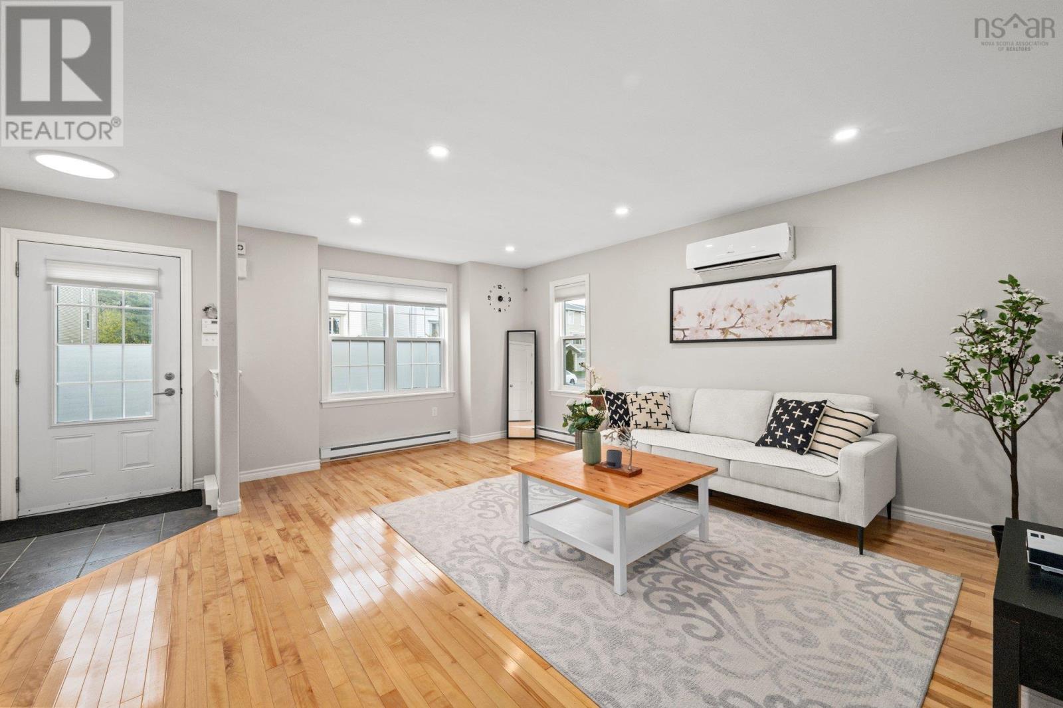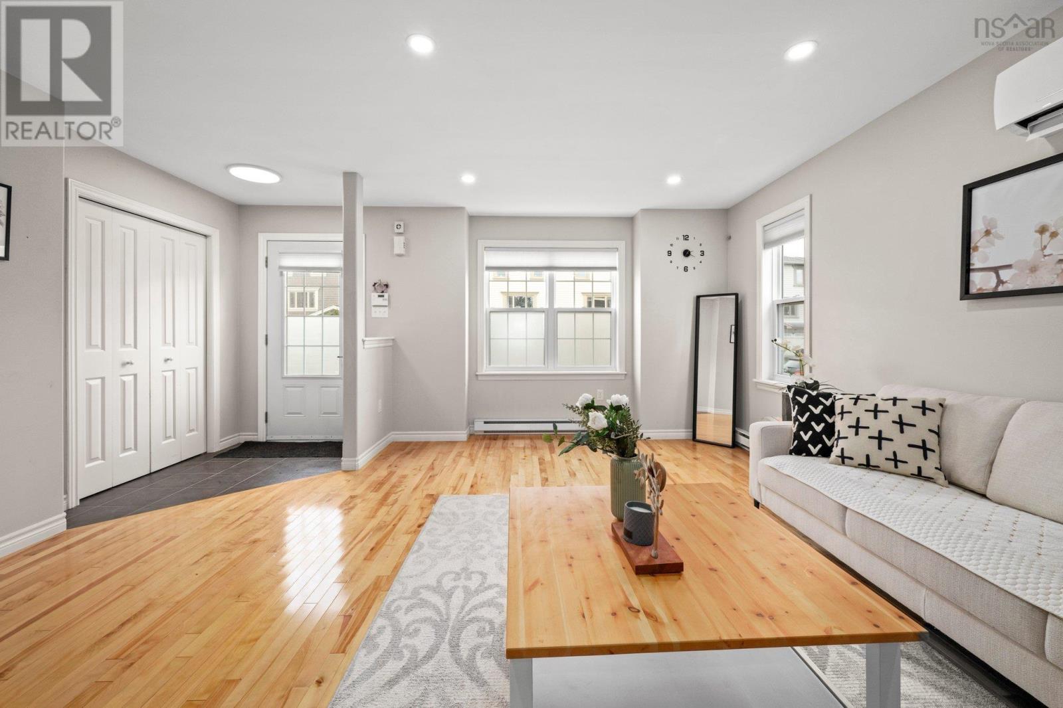3 Bedroom
4 Bathroom
2,182 ft2
Heat Pump
Landscaped
$609,900
Welcome to your next home in one of Halifaxs most sought-after neighborhoods! This beautifully maintained 3-bedroom, 3.5-bath gem offers the perfect balance of style, space, and serenity. Step inside to a bright and functional main level featuring gleaming top-tier hardwood flooring throughout, setting the tone for elegant everyday living. Enjoy a guaranteed private backyard retreat with south-facing sunlight all day and no rear neighborsjust peaceful, protected land owned by HRM. Perfect for relaxing afternoons or weekend BBQs. Need parking? You're covered with an expanded driveway that easily fits two vehiclesa rare and practical bonus. Downstairs, a fully finished basement with a full bathroom opens up endless possibilitiesguest suite, home office, gym, or media room. And when its time to step out, youre just minutes from vibrant Larry Uteck Plaza, with shops, dining, and essential amenities right at your fingertips. This one checks all the boxesmove-in ready, thoughtfully upgraded, and perfectly located. (id:40687)
Property Details
|
MLS® Number
|
202512728 |
|
Property Type
|
Single Family |
|
Community Name
|
Halifax |
|
Amenities Near By
|
Park, Playground, Public Transit, Shopping, Place Of Worship |
|
Community Features
|
Recreational Facilities, School Bus |
|
Features
|
Level |
Building
|
Bathroom Total
|
4 |
|
Bedrooms Above Ground
|
3 |
|
Bedrooms Total
|
3 |
|
Appliances
|
Stove, Dishwasher, Dryer, Washer, Microwave Range Hood Combo, Refrigerator |
|
Constructed Date
|
2008 |
|
Construction Style Attachment
|
Semi-detached |
|
Cooling Type
|
Heat Pump |
|
Exterior Finish
|
Vinyl |
|
Flooring Type
|
Carpeted, Ceramic Tile, Hardwood, Laminate |
|
Foundation Type
|
Poured Concrete |
|
Half Bath Total
|
1 |
|
Stories Total
|
2 |
|
Size Interior
|
2,182 Ft2 |
|
Total Finished Area
|
2182 Sqft |
|
Type
|
House |
|
Utility Water
|
Municipal Water |
Land
|
Acreage
|
No |
|
Land Amenities
|
Park, Playground, Public Transit, Shopping, Place Of Worship |
|
Landscape Features
|
Landscaped |
|
Sewer
|
Municipal Sewage System |
|
Size Irregular
|
0.0811 |
|
Size Total
|
0.0811 Ac |
|
Size Total Text
|
0.0811 Ac |
Rooms
| Level |
Type |
Length |
Width |
Dimensions |
|
Second Level |
Primary Bedroom |
|
|
12.6X16.3 /46 |
|
Second Level |
Ensuite (# Pieces 2-6) |
|
|
7.4x11.4 /46 |
|
Second Level |
Bedroom |
|
|
9.1x14.1 /46 |
|
Second Level |
Bedroom |
|
|
9.8x10.2 /46 |
|
Second Level |
Bath (# Pieces 1-6) |
|
|
9.1x8.11 /46 |
|
Basement |
Bath (# Pieces 1-6) |
|
|
8.0x11.10 /46 |
|
Basement |
Recreational, Games Room |
|
|
17.8x22.10 /46 |
|
Main Level |
Living Room |
|
|
17.1x17.10 /55 |
|
Main Level |
Kitchen |
|
|
15.3X10.6 /76 |
|
Main Level |
Family Room |
|
|
8.5X11.11/76 |
|
Main Level |
Dining Room |
|
|
10.7X10.6 /76 |
|
Main Level |
Bath (# Pieces 1-6) |
|
|
2.8x6.11 /55 |
https://www.realtor.ca/real-estate/28385559/128-transom-drive-halifax-halifax

