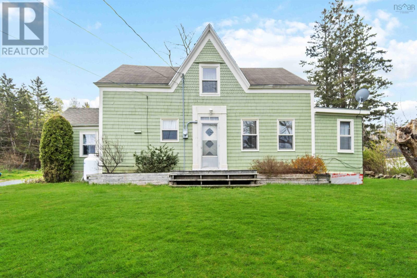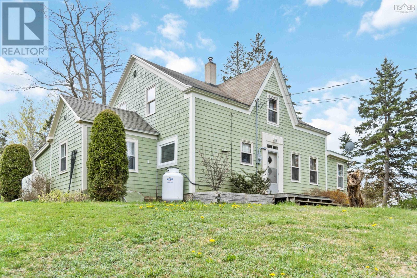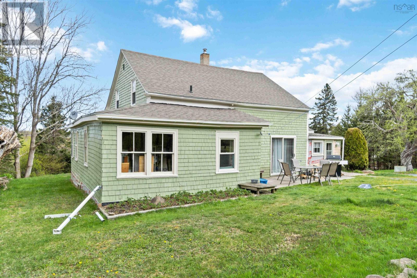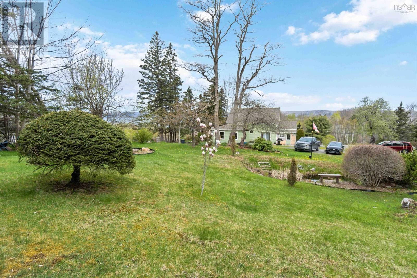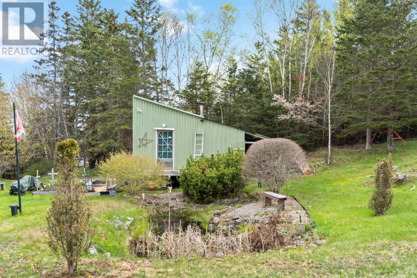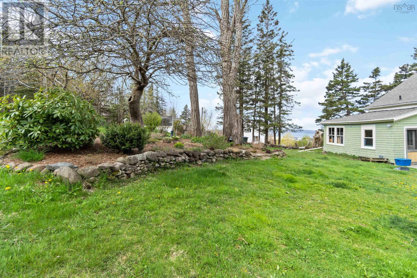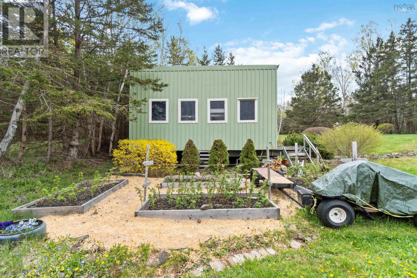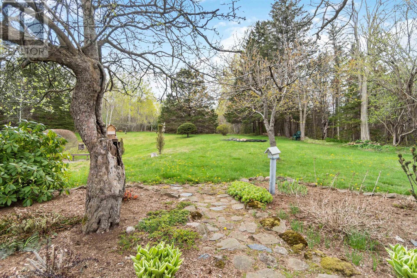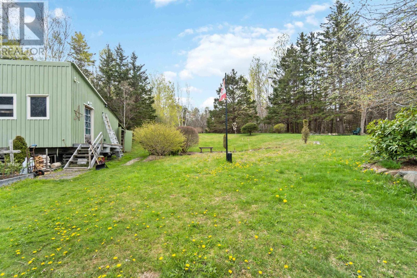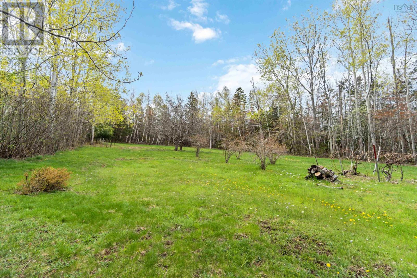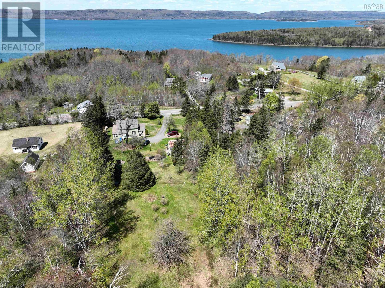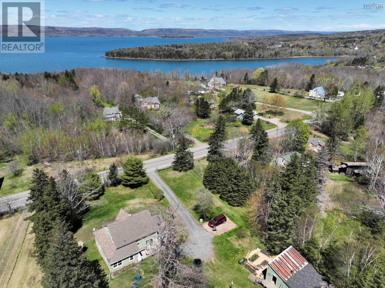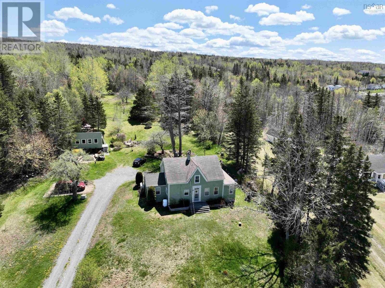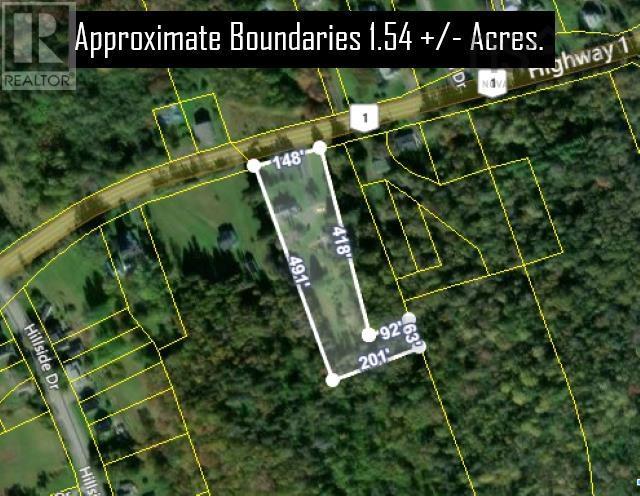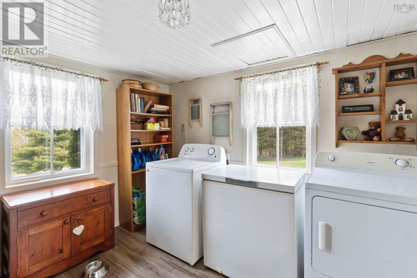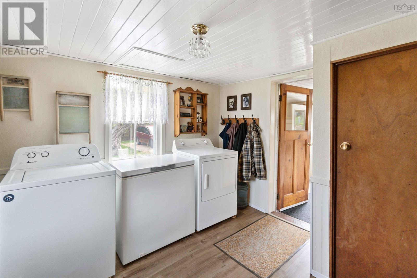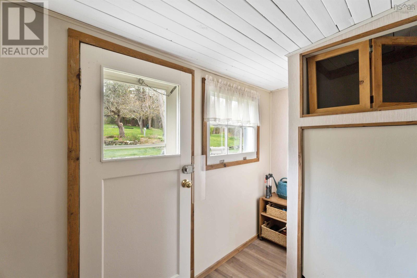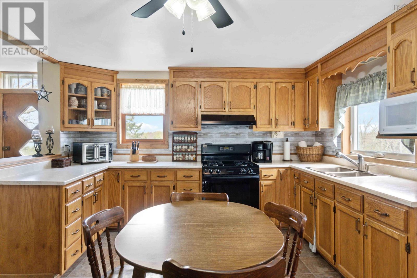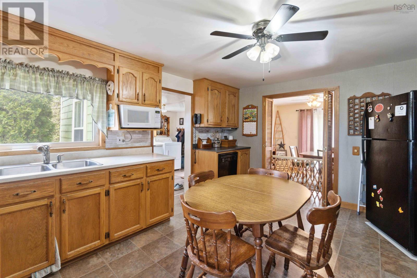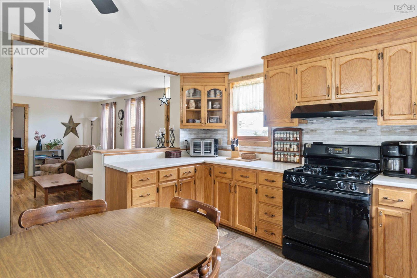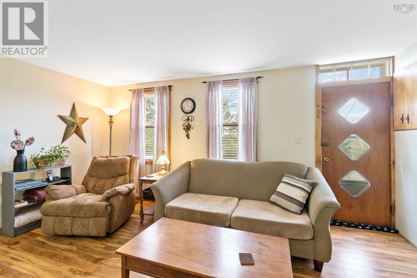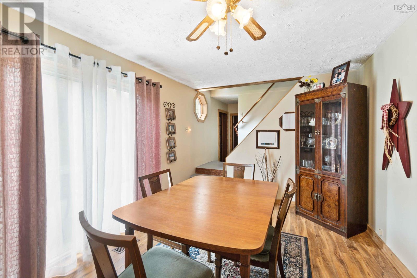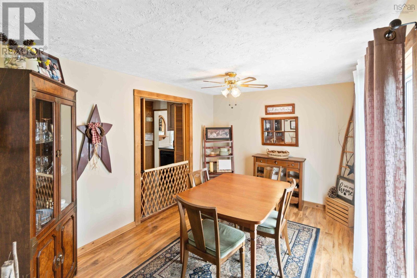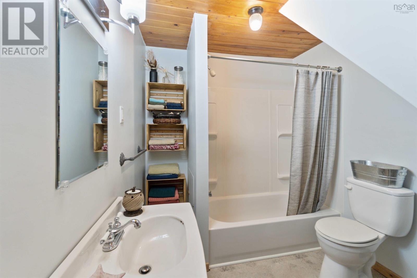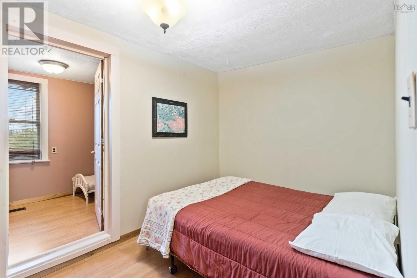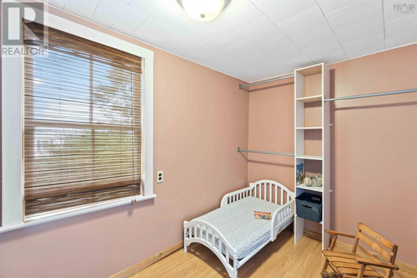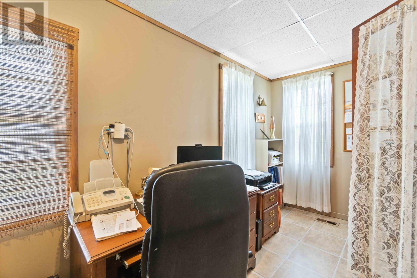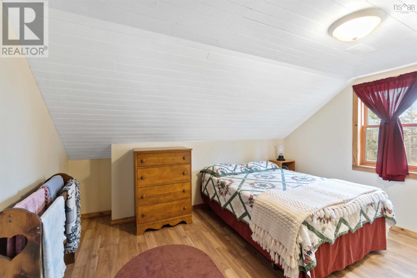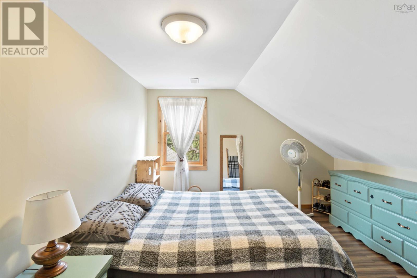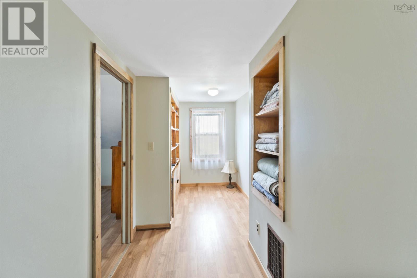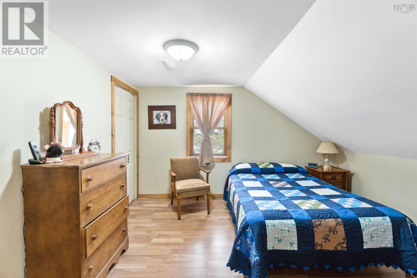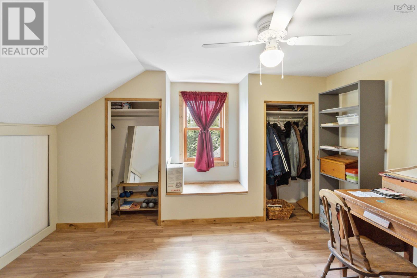4 Bedroom
1 Bathroom
1,685 ft2
Acreage
Landscaped
$297,500
Set back from the road and nestled in on a spacious elevated lot consisting of 1.54 acres with mature trees and an array of apple and cherry trees and high bush blueberries and plenty of room for gardening, this charming 4 bedroom, with the potential of a 5th, would make the most perfect place for you and your family to call home. The main floor of the home gives you a laundry room, a roomy eat-in kitchen complete with ample cupboard and counter space, a formal dining room, and a cozy living room, both that flow nicely off the kitchen, ideal for family and friends gatherings. Completing the main floor is a home office space, bathroom, a room that could be a main floor bedroom or den space and another room off of it that could be ideal walk-in closet or great storage space. Up the stairs you will find four bedrooms, all of which are substantial in size. Rounding out the property is a large workshop/shed that provides lots of storage. A new power mast and panel update in March 2023. Ideally located between the Coastal Town of Digby and the Historic Town of Annapolis Royal, where you will find local amenities, shopping, fantastic restaurants and the amazing sites both have to offer. Located along the public transit route. Dont let this pleasing well loved home pass you by, contact an Agent of your choice to view today! (id:40687)
Property Details
|
MLS® Number
|
202405234 |
|
Property Type
|
Single Family |
|
Community Name
|
Clementsport |
|
Amenities Near By
|
Public Transit |
|
Community Features
|
School Bus |
|
Equipment Type
|
Propane Tank |
|
Features
|
Sloping |
|
Rental Equipment Type
|
Propane Tank |
|
Structure
|
Shed |
Building
|
Bathroom Total
|
1 |
|
Bedrooms Above Ground
|
4 |
|
Bedrooms Total
|
4 |
|
Appliances
|
Range - Gas, Dishwasher, Dryer, Washer, Refrigerator |
|
Construction Style Attachment
|
Detached |
|
Exterior Finish
|
Wood Shingles |
|
Flooring Type
|
Laminate, Vinyl Plank |
|
Foundation Type
|
Poured Concrete, Stone |
|
Stories Total
|
2 |
|
Size Interior
|
1,685 Ft2 |
|
Total Finished Area
|
1685 Sqft |
|
Type
|
House |
|
Utility Water
|
Drilled Well |
Parking
Land
|
Acreage
|
Yes |
|
Land Amenities
|
Public Transit |
|
Landscape Features
|
Landscaped |
|
Sewer
|
Septic System |
|
Size Irregular
|
1.54 |
|
Size Total
|
1.54 Ac |
|
Size Total Text
|
1.54 Ac |
Rooms
| Level |
Type |
Length |
Width |
Dimensions |
|
Second Level |
Other |
|
|
17.7x4.7(Landing) |
|
Second Level |
Bedroom |
|
|
13.5x10.11 |
|
Second Level |
Bedroom |
|
|
11.9x12.7 |
|
Second Level |
Bedroom |
|
|
10.6x12.5 |
|
Second Level |
Bedroom |
|
|
10.3x12.5 |
|
Main Level |
Porch |
|
|
9.3x6.9 |
|
Main Level |
Laundry Room |
|
|
11x9.5 |
|
Main Level |
Eat In Kitchen |
|
|
15.9x12.2 |
|
Main Level |
Dining Room |
|
|
13.4x9.8 |
|
Main Level |
Den |
|
|
7.8x12 |
|
Main Level |
Other |
|
|
6.7x11.1(Walk In) |
|
Main Level |
Bath (# Pieces 1-6) |
|
|
8.2x7.2 |
|
Main Level |
Other |
|
|
6.7x15.(Office) |
|
Main Level |
Living Room |
|
|
16x13.5 |
https://www.realtor.ca/real-estate/26656018/1256-highway-1-clementsport-clementsport

